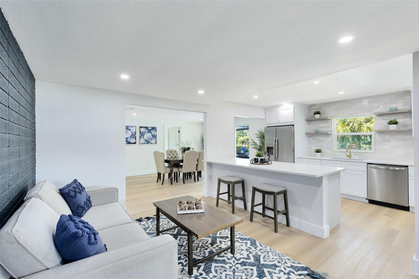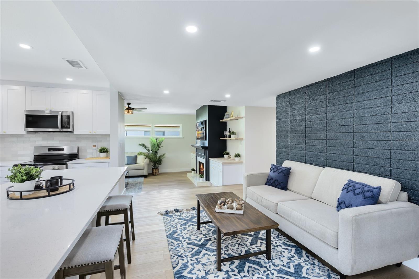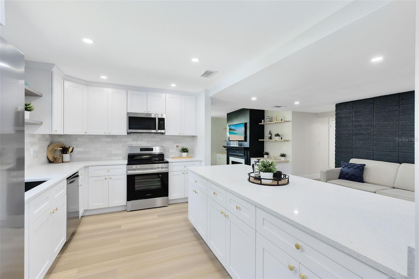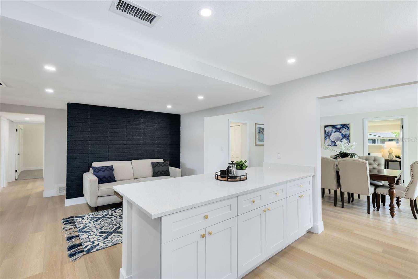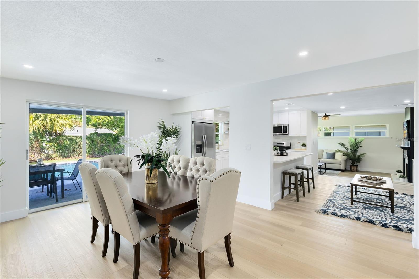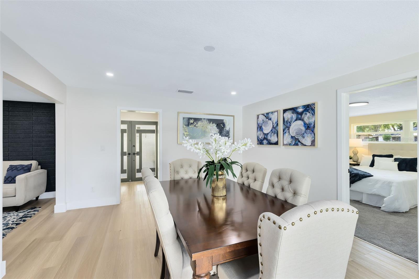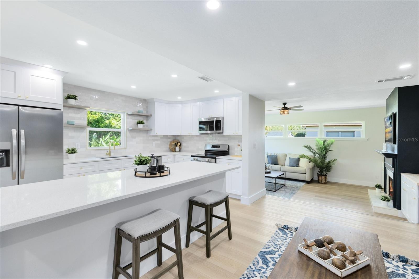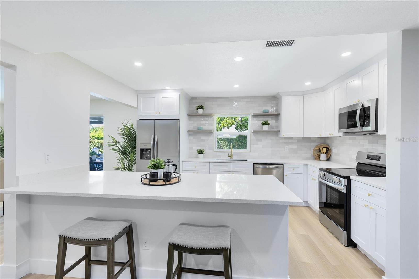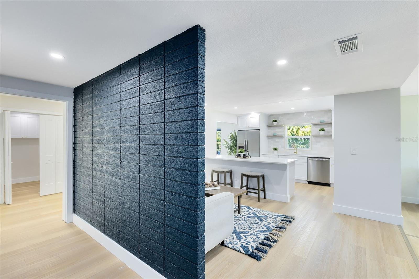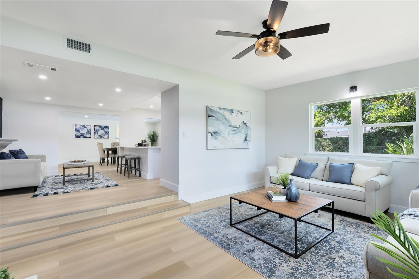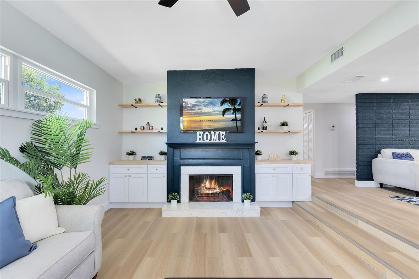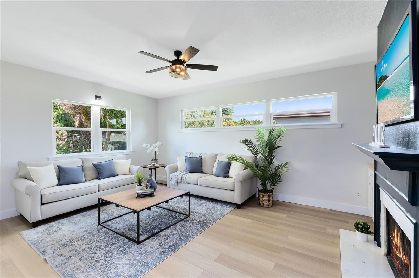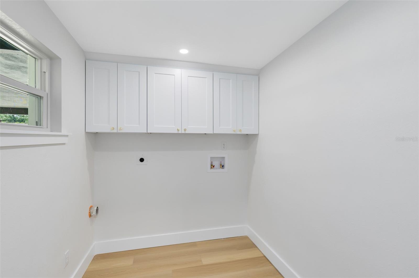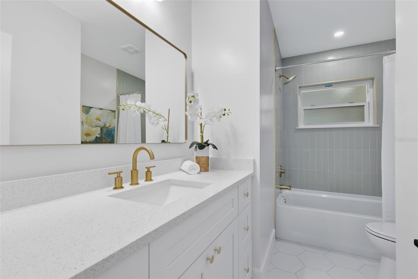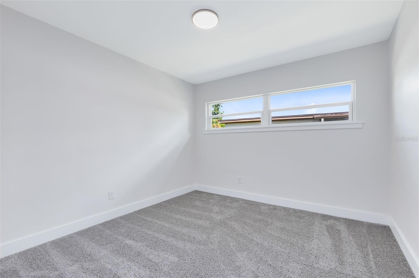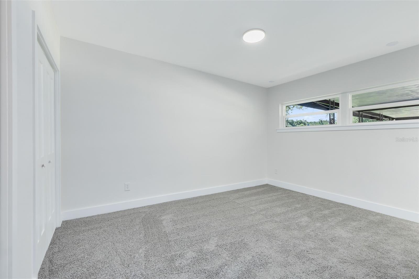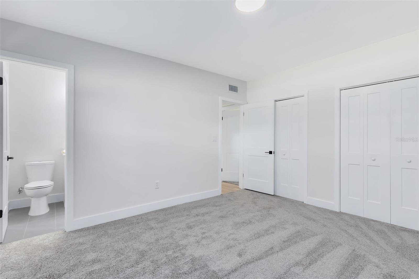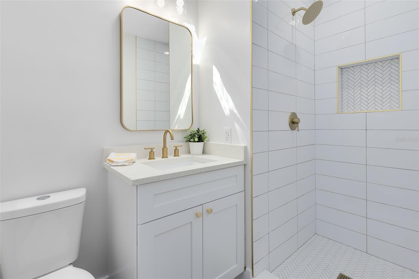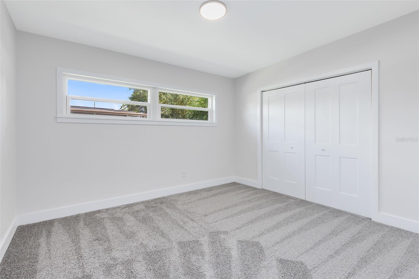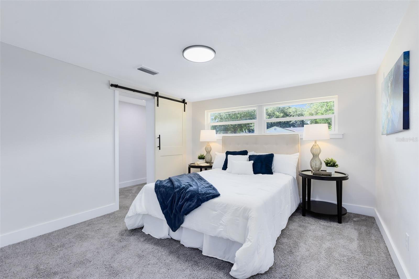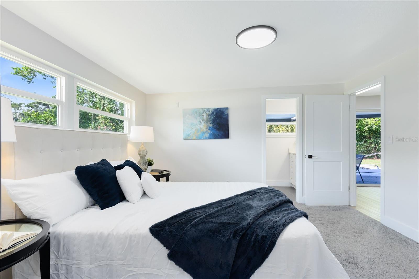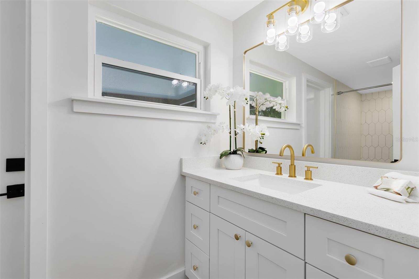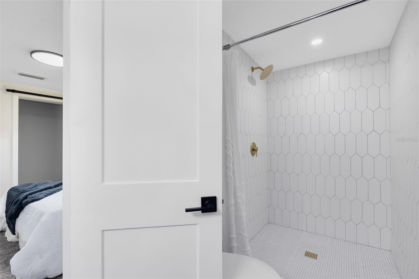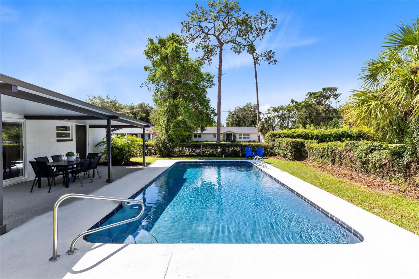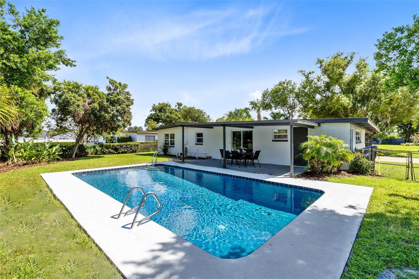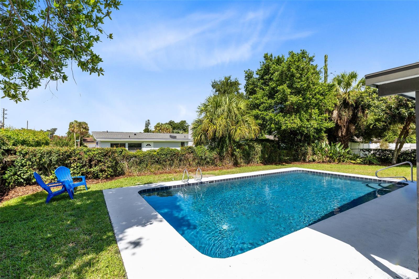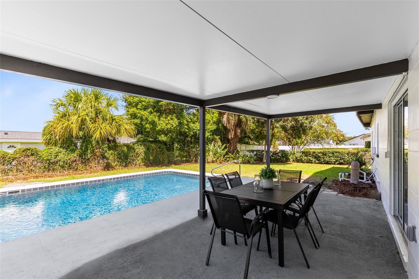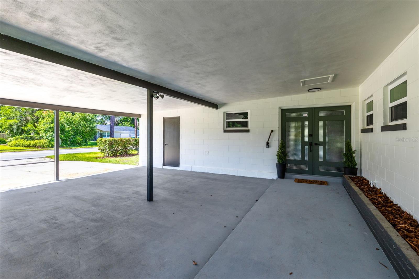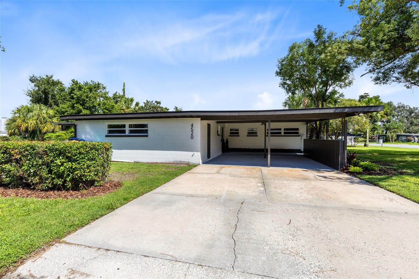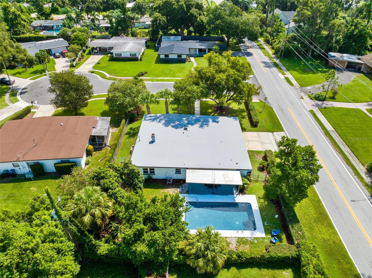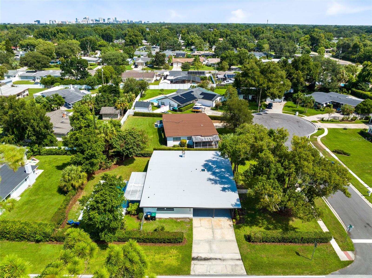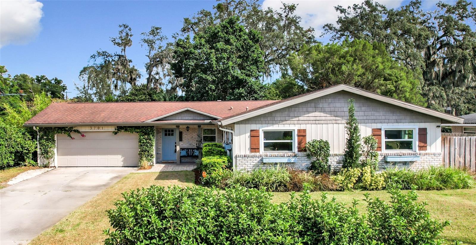4520 Leslyn Court, ORLANDO, FL 32806
Property Photos
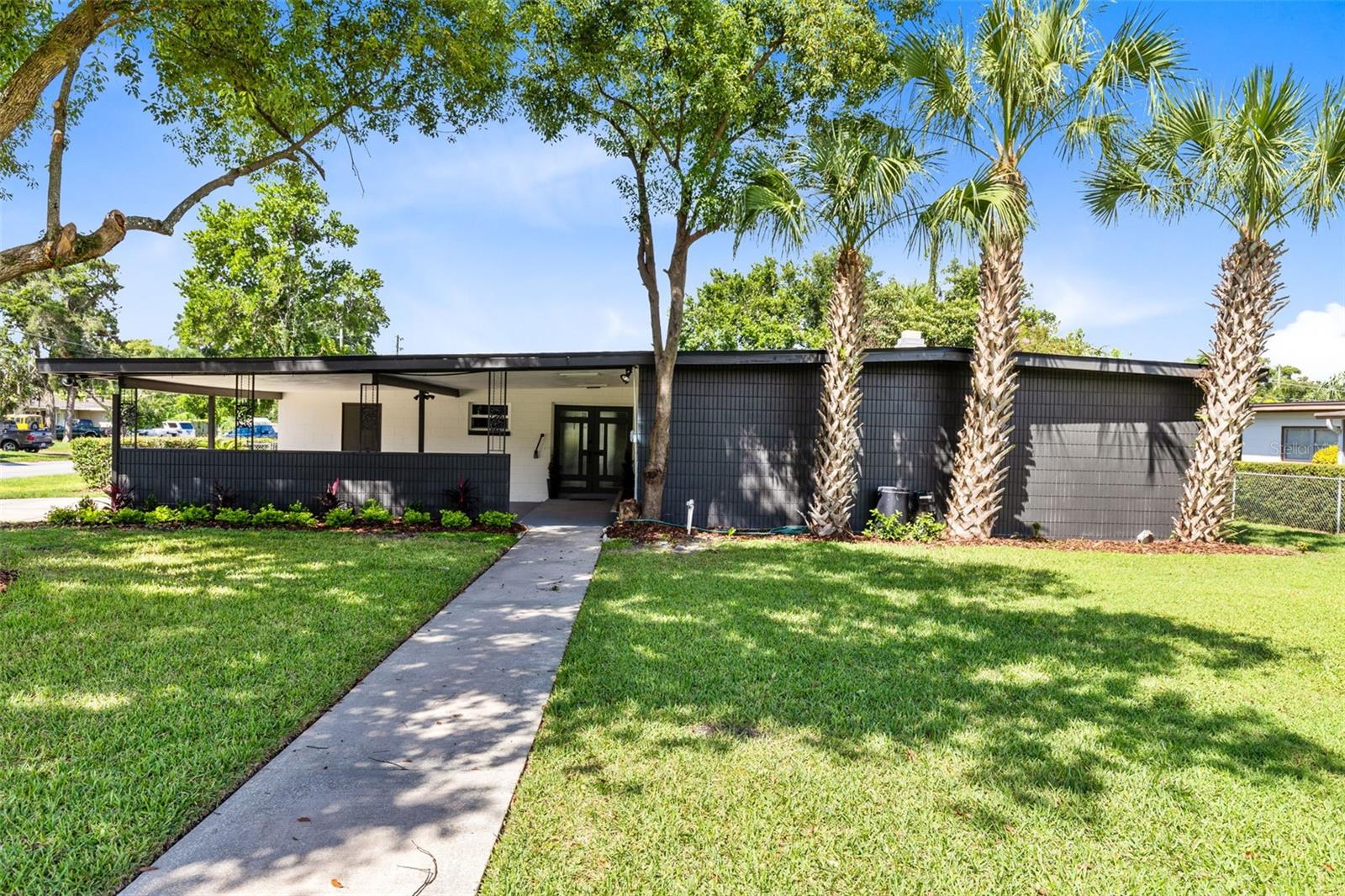
Would you like to sell your home before you purchase this one?
Priced at Only: $599,900
For more Information Call:
Address: 4520 Leslyn Court, ORLANDO, FL 32806
Property Location and Similar Properties
- MLS#: O6238455 ( Residential )
- Street Address: 4520 Leslyn Court
- Viewed: 19
- Price: $599,900
- Price sqft: $228
- Waterfront: No
- Year Built: 1963
- Bldg sqft: 2634
- Bedrooms: 4
- Total Baths: 3
- Full Baths: 3
- Garage / Parking Spaces: 2
- Days On Market: 125
- Additional Information
- Geolocation: 28.4951 / -81.361
- County: ORANGE
- City: ORLANDO
- Zipcode: 32806
- Subdivision: Gatlin Estates
- High School: Boone High
- Provided by: SAND DOLLAR REALTY GROUP INC
- Contact: Zach Mitchell
- 407-389-7318

- DMCA Notice
-
DescriptionMOTIVATED SELLER. Welcome to this fully updated Conway pool home! No detail in this house was left untouched, with a huge open plan living space and sitting on a large corner lot, this house is sure to impress. The layout is great for a big family, with a split floorplan and a second master bedroom with an on suite bath. The house is fully updated and turn key including all of the following done in 2024: NEW ROOF, plumbing re pipe, new outdoor electric panel, new windows, refinished pool with dark PebbleTec finish, full brand new kitchen including custom cabinets, quartz counters, backsplash, and appliances, THREE fully remodeled bathrooms with designer touches throughout, new interior doors, lighting and plumbing fixtures throughout, switches and outlets, new luxury vinyl plank flooring in main living areas, new carpet in bedrooms, paint inside and out, living room built in's and shelving, baseboards, irrigation repairs with new timer, and the list goes on! Just up the street from the Fern Creek boat ramp for the Conway chain of lakes, and located in the Boone High school district. We are very excited to present this Zenn Properties home to the market. Schedule your showing today! Seller to offer credit of up to $15,000 towards buyer closing costs.
Payment Calculator
- Principal & Interest -
- Property Tax $
- Home Insurance $
- HOA Fees $
- Monthly -
Features
Building and Construction
- Covered Spaces: 0.00
- Exterior Features: Irrigation System, Other, Sidewalk
- Flooring: Carpet, Luxury Vinyl, Tile
- Living Area: 2037.00
- Roof: Membrane
School Information
- High School: Boone High
Garage and Parking
- Garage Spaces: 0.00
Eco-Communities
- Pool Features: In Ground, Outside Bath Access
- Water Source: Public
Utilities
- Carport Spaces: 2.00
- Cooling: Central Air
- Heating: Central
- Sewer: Septic Tank
- Utilities: Electricity Connected, Water Connected
Finance and Tax Information
- Home Owners Association Fee: 0.00
- Net Operating Income: 0.00
- Tax Year: 2023
Other Features
- Appliances: Dishwasher, Disposal, Electric Water Heater, Microwave, Range, Refrigerator
- Country: US
- Interior Features: Built-in Features, Kitchen/Family Room Combo, Other, Skylight(s), Walk-In Closet(s)
- Legal Description: GATLIN ESTATES Y/86 LOT 7
- Levels: One
- Area Major: 32806 - Orlando/Delaney Park/Crystal Lake
- Occupant Type: Vacant
- Parcel Number: 12-23-29-2958-00-070
- Views: 19
- Zoning Code: R-1AA
Similar Properties
Nearby Subdivisions
Aa1harding
Albert Shores
Albert Shores Rep
Ardmore Manor
Bass Lake Manor
Bel Air Manor
Boone Terrace
Buckwood Sub
Carol Court
Close Sub
Clover Heights Rep
Conway Estates
Conway Terrace
Crocker Heights
Crystal Homes Sub
Delaney Highlands
Delaney Terrace
Delaney Terrace First Add
Dixie Highlands Rep
Dover Shores
Dover Shores Eighth Add
Dover Shores Fifth Add
Dover Shores Second Add
Dover Shores Seventh Add
Dover Shores Sixth Add
East Lancaster Heights
Fernway
Gatlin Estates
Gladstone Residences
Green Fields
Greenbriar
Handsonhurst
Holden Estates
Hourglass Lake Park
Ilexhurst Sub
Interlake Park Second Add
J G Manuel Sub
Jacquelyn Heights
Kyleston Heights
Lake Holden Terrace Neighborho
Lake Margaret Terrace
Lake Shore Manor
Lakes Hills Sub
Lancaster Heights
Lancaster Hills
Lancaster Place Jones
Maguirederrick Sub
Page Street Bungalows
Page Sub
Pelham Park 2nd Add
Pennsylvania Heights
Pershing Terrace
Pickett Terrace
Porter Place
Raehn Sub
Randolph
Richmond Terrace
Southern Oaks
Tennessee Terrace
The Porches At Lake Terrace
Tracys Sub
Waterfront Estates 3rd Add
Watson Ranch Estates
Wyldwood Manor
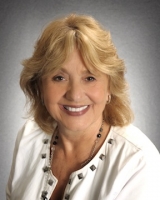
- Barbara Kleffel, REALTOR ®
- Southern Realty Ent. Inc.
- Office: 407.869.0033
- Mobile: 407.808.7117
- barb.sellsorlando@yahoo.com


