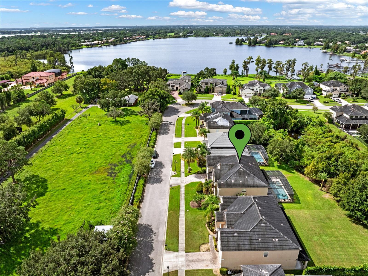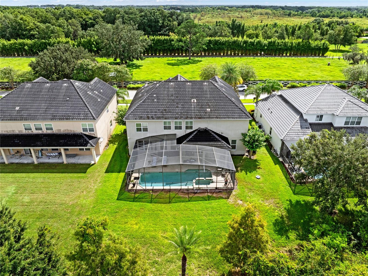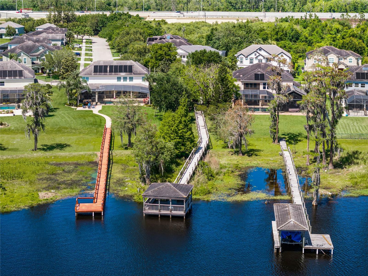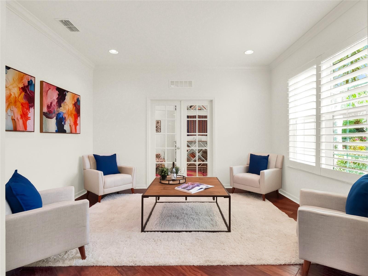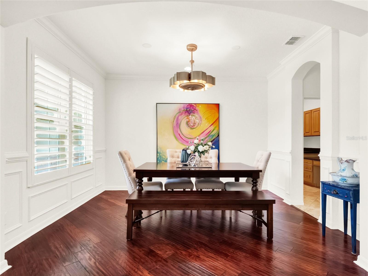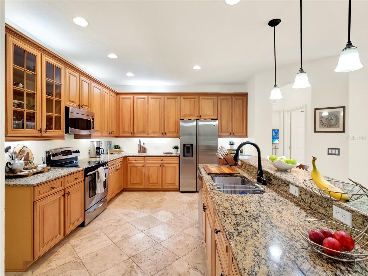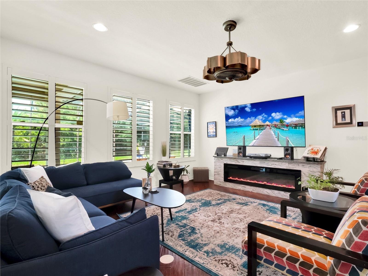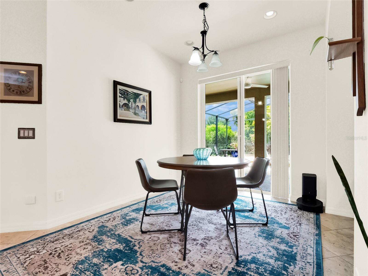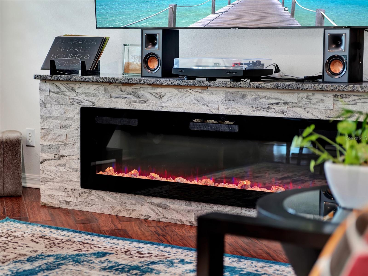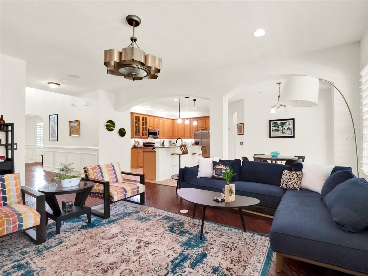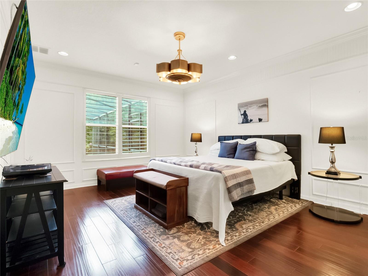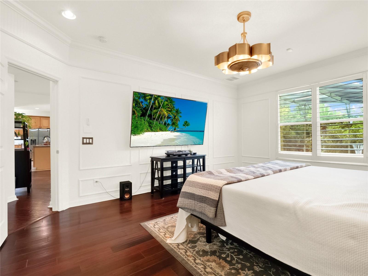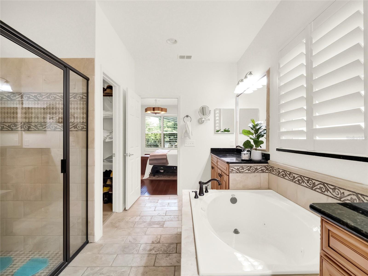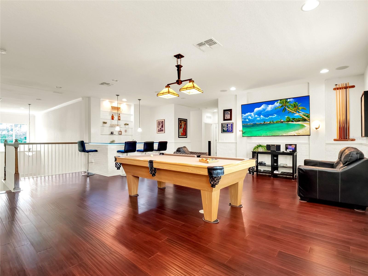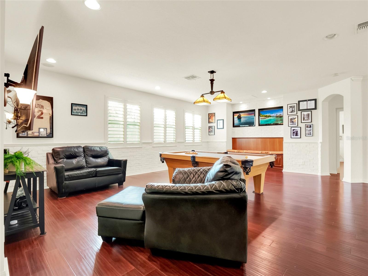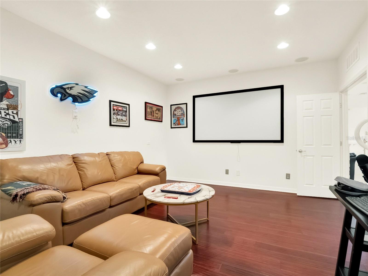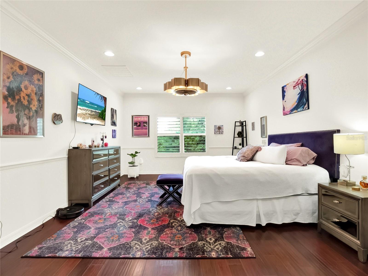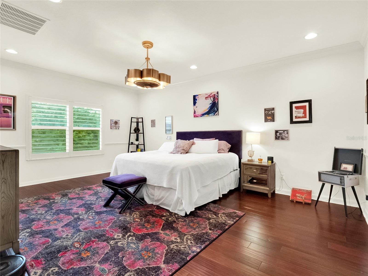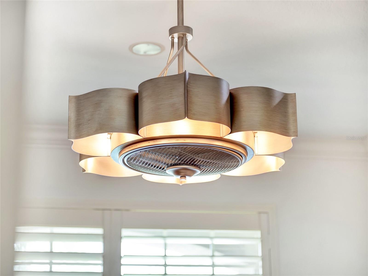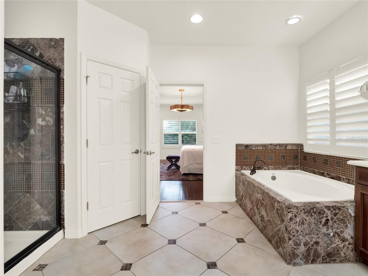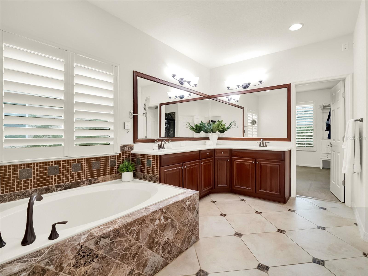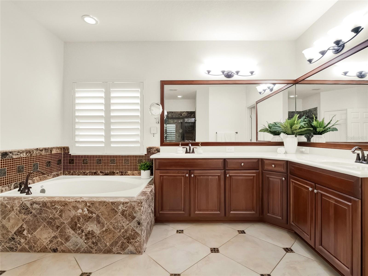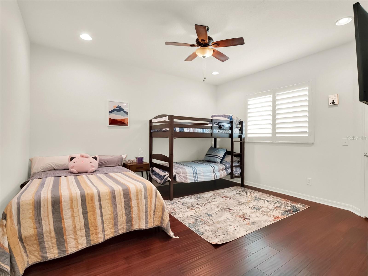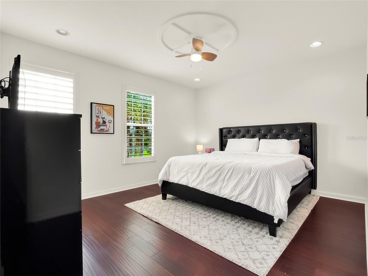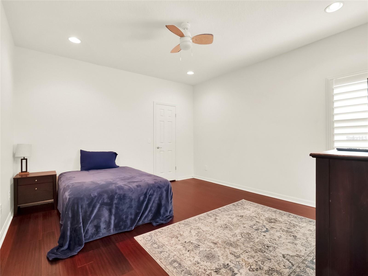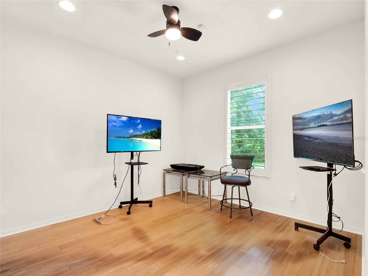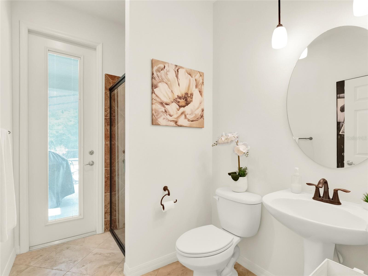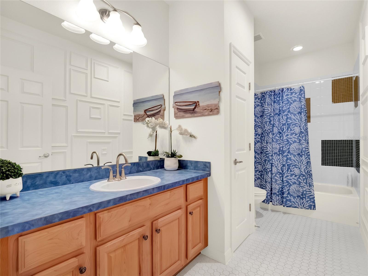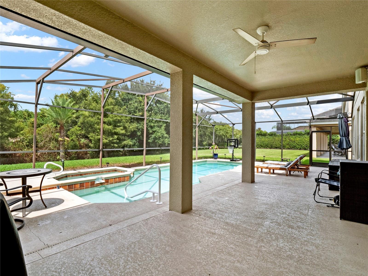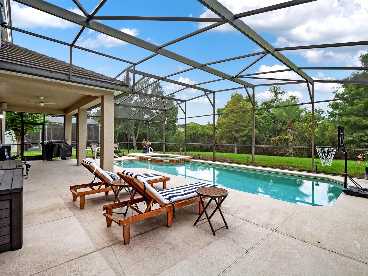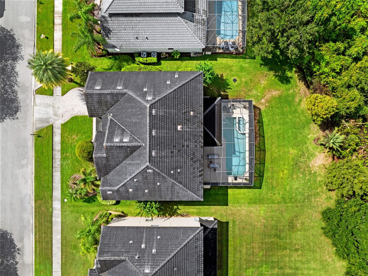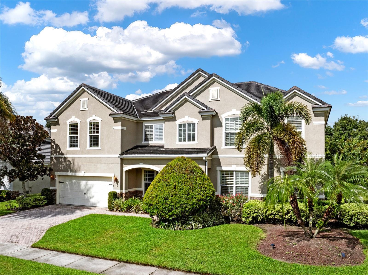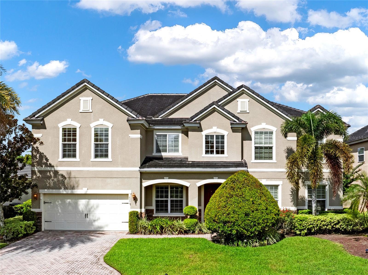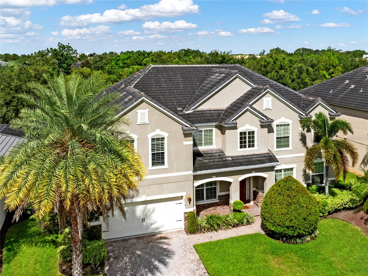1800 Lake Roberts Landing Drive, WINTER GARDEN, FL 34787
Property Photos
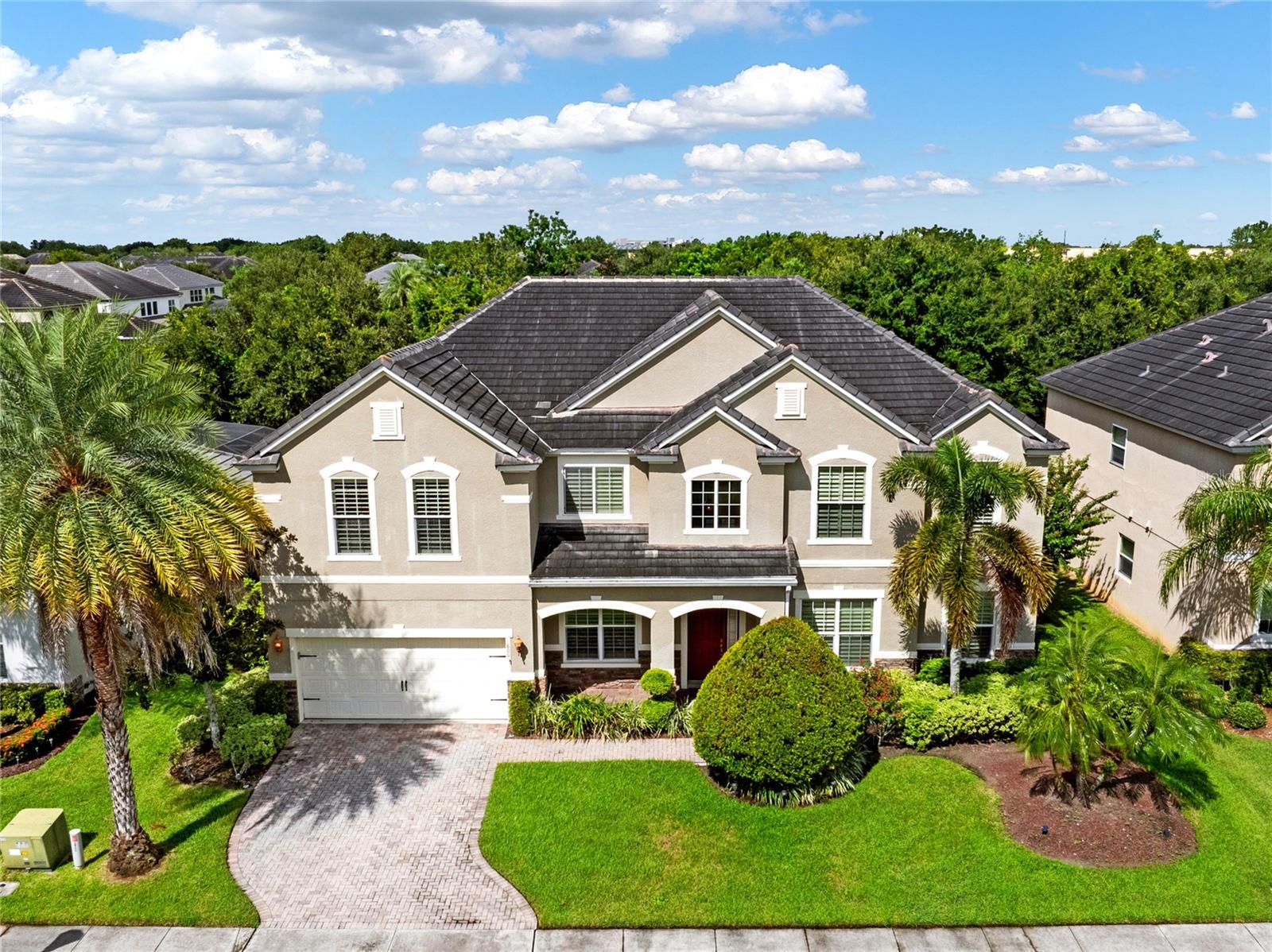
Would you like to sell your home before you purchase this one?
Priced at Only: $1,250,000
For more Information Call:
Address: 1800 Lake Roberts Landing Drive, WINTER GARDEN, FL 34787
Property Location and Similar Properties
- MLS#: O6236893 ( Residential )
- Street Address: 1800 Lake Roberts Landing Drive
- Viewed: 4
- Price: $1,250,000
- Price sqft: $216
- Waterfront: No
- Year Built: 2009
- Bldg sqft: 5798
- Bedrooms: 6
- Total Baths: 5
- Full Baths: 5
- Garage / Parking Spaces: 3
- Days On Market: 15
- Additional Information
- Geolocation: 28.5242 / -81.5711
- County: ORANGE
- City: WINTER GARDEN
- Zipcode: 34787
- Subdivision: Lake Roberts Lndg E
- Provided by: KELLER WILLIAMS REALTY AT THE LAKES
- Contact: Sharon Brandt
- 407-566-1800
- DMCA Notice
-
DescriptionDiscover luxury and privacy in this East facing 6 bedroom, 5 bathroom former model salt water heated POOL & SPA home centrally located inside the GATED Roberts Landing Community, with access to the Community covered dock/fishing pier with scenic views of the 116 acres, Lake Roberts. Enjoy your privacy with no front or rear neighbors, backing onto a serene 5 acre conservation area. The exterior boasts a paver driveway, stone accents, and a meticulously manicured lawn including palm trees and mini rose bushes. Beyond the covered Front porch area is over 5,000 SF filled with upgrades and designer touches, including two master suites (one upstairs and one downstairs) perfect for a multi generational family, a large loft/game room area with custom seating and a wet bar, media room with projector and large screen, custom office, surround speakers throughout, built in shelving, electric fireplace, crown molding, wall molding, plantation shutters, gorgeous custom engineered wood floors, tons of recessed lighting throughout the home, propane tank for heating pool/spa and more! The foyer welcomes you with tall ceilings and elegant engineered hardwood flooring that seamlessly extends into the formal living room through the den, dining room, and family room. French doors open to a private library with built in shelving perfect for studying, reading, or listening to music. The expansive kitchen features stainless steel GE profile appliances, natural granite countertops, a breakfast bar with pendant lighting, spacious timeless cabinets with elegant molding, a cozy breakfast nook, and a butlers pantry with a separate wine refrigerator. Additional cabinets, including a built in desk, are located across from the butlers area and lead into an oversized garage with additional storage. The first floor and second floor master suites have oversized walk in closets and an ensuite bathroom offering dual granite vanities, a private shower, and a garden tub. Another ample sized bedroom is located on the first floor, with an additional full bathroom leading to the Covered Lanai area, where you will find a caged pool and spa with plenty of space for outdoor grilling and entertaining. Step up the wooden staircase to the second floor, where abundant space unfolds. The loft area doubles as a game room with custom brick walls, wood flooring, a wet bar, and a bar fridge. For movie lovers, a theater/media room is just off the loft. Need a quiet space for work or study? The private custom fit office is just the spot. Four additional spacious bedrooms with walk in closets, three further bathrooms (including the second master en suite), and a laundry room complete the second floor. The home also features a Taexx pest control system with built in wall tubes and an alarm system. Conveniently close to Winter Garden Village, theme parks, dining, shopping, and entertainment, this home is truly a masterpiece. All 56 homes in this gated community have tile roofs with oversized lots. Schedule your private showing today.
Payment Calculator
- Principal & Interest -
- Property Tax $
- Home Insurance $
- HOA Fees $
- Monthly -
Features
Building and Construction
- Covered Spaces: 0.00
- Exterior Features: Irrigation System, Private Mailbox, Sidewalk, Sliding Doors, Sprinkler Metered
- Flooring: Hardwood, Tile
- Living Area: 5107.00
- Roof: Tile
Land Information
- Lot Features: Landscaped, Oversized Lot, Private, Sidewalk, Paved
Garage and Parking
- Garage Spaces: 3.00
- Open Parking Spaces: 0.00
- Parking Features: Driveway, Garage Door Opener, Golf Cart Parking, On Street, Oversized, Tandem
Eco-Communities
- Pool Features: Deck, Gunite, In Ground, Lighting, Salt Water
- Water Source: Public
Utilities
- Carport Spaces: 0.00
- Cooling: Central Air
- Heating: Central
- Pets Allowed: Yes
- Sewer: Public Sewer
- Utilities: Cable Available, Propane, Public, Sprinkler Meter, Street Lights, Underground Utilities
Amenities
- Association Amenities: Gated, Park
Finance and Tax Information
- Home Owners Association Fee Includes: Maintenance Grounds, Private Road
- Home Owners Association Fee: 200.00
- Insurance Expense: 0.00
- Net Operating Income: 0.00
- Other Expense: 0.00
- Tax Year: 2023
Other Features
- Appliances: Bar Fridge, Dishwasher, Disposal, Exhaust Fan, Microwave, Range, Range Hood, Refrigerator, Wine Refrigerator
- Association Name: Home River Group
- Association Phone: 407 327.5824
- Country: US
- Interior Features: Built-in Features, Ceiling Fans(s), Central Vaccum, Chair Rail, Crown Molding, Dry Bar, Eat-in Kitchen, High Ceilings, In Wall Pest System, Living Room/Dining Room Combo, Primary Bedroom Main Floor, PrimaryBedroom Upstairs, Solid Wood Cabinets, Split Bedroom, Thermostat, Walk-In Closet(s), Wet Bar, Window Treatments
- Legal Description: LAKE ROBERTS LANDING 69/6 LOT 40
- Levels: Two
- Area Major: 34787 - Winter Garden/Oakland
- Occupant Type: Owner
- Parcel Number: 36-22-27-4802-00-400
- Style: Craftsman
- View: Garden, Pool, Trees/Woods
- Zoning Code: PUD
Similar Properties
Nearby Subdivisions
Alexander Rdg
Arrowhead Lakes
Avalon Cove
Avalon Estates
Avalon Reserve Village 1
Avalon Ridge
Belle Meade Ph 02 H
Belle Meade Ph 2
Belle Meade-ph I B D & G
Belle Meadeph I B D G
Black Lake Park
Black Lake Park Ph 01
Black Lake Preserve
Bradford Creek Phase 1
Bradford Crk Ph Ii
Bronsons Lndgs F M
Burchshire Q138 Lot 8 Blk B
Cambridge Crossing Ph 01
Carriage Pointe A-i & L
Carriage Pointe Ai L
Chapin Station A
Citrus Cove
Cooper Sewell Add
Cooper & Sewell Add
Courtlea Oaks Ph 01a
Covington Chase Ph 2a
Covington Park
Covington Park A B D E F G J
Covington Park A B D E F G & J
Cypress Reserve Ph 1
Cypress Reserve Phase
Deer Island
Deer Island Ph 02
Deerfield Place Ag
Del Webb Oasis
Del Webb Oasis Phase 3
East Garden Manor Add 04
Emerald Rdg H
Enclavehamlin
Encore At Ovation
Encore/ovation-ph 3
Encoreovation Ph 3
Encoreovationph 3
Estates At Lakeview Preserve
Fullers Crossing Ph 1
Fullers Xing Ph 03 Ag
G T Smith Sub 2
Glenview Estates
Glynwood 51 32
Grove Hotel And Spa Hotel Cond
Grove Residence Spa Hotel Con
Grove Residence & Spa Hotel Co
Grove Residences
Grove Resort
Grove Resort Spa
Grove Resort And Spa
Grove Resort And Spa Hotel
Grove Resort And Spa Hotel Con
Hamilton Gardens
Hamlin Pointe
Hamlin Reserve
Harvest At Ovation
Hawksmoor Ph 1
Hawksmoor Ph 4
Heritage/plant Street
Heritageplant Street
Hickory Hammock At Johns Lake
Hickory Hammock Ph 1d
Highland Ridge
Horizon Isle
Independence
Joe Louis Park
Joe Louis Park First Add
John Lake Pointe
Johns Lake Pointe
Johns Lake Pointe A S
Lago Vista Sub #a
Lago Vista Sub A
Lake Apopka Sound
Lake Apopka Sound Ph 1
Lake Avalon Groves
Lake Cove Pointe Ph 2
Lake Forest Sec 10a
Lake Hancock Preserve
Lake Roberts Lndg E
Lake Star At Ovation
Lakeshore Preserve
Lakeshore Preserve Ph 1
Lakeshore Preserve Ph 2
Lakeshore Preserve Ph 4
Lakeshore Preserve Ph 5
Lakeside At Hamlin
Lakeside/hamlin
Lakesidehamlin
Lakeview Lakeview Preserve
Lakeview Pointe/horizon West P
Lakeview Pointehorizon West
Lakeview Pointehorizon West P
Lakeview Pointehorizon West Ph
Lakeview Preserve
Lakeview Preserve Ph 2
Lakeview Preserve Sub
Lakeview Reserve
Lakeview Reserve 46149
Latham Park North
Latham Park South
Magnolia Wood
Magnolia Wood Fifth Add
Mcallister Lndg
Merchants Sub
None
North Lkovation Ph 1
Northlakeovation Ph 1
Northlakke At Ovation Phase 1
Not Applicable
Oak Park At Winter Garden
Oakglen Estates
Oakland Park
Oakland Pk Un 6b3
Oaksbrandy Lake 01 Rep A B
Orange Cove
Orchard Hills Ph 1
Orchard Hills Ph 2
Orchard Hills Ph 3
Orchard Hills Ph 4
Orchard Pk/stillwater Xing Ph2
Orchard Pkstillwater Xing Ph
Orchard Pkstillwater Xing Ph2
Osprey Ranch
Osprey Ranch Phase 1
Osprey Ranch Phase 1
Overlook 2hamlin Ph 1 6
Overlook 2hamlin Ph 3 4
Overlook 2hamlin Ph 3 4
Overlook At Hamlin
Overstreet Crate
Park Ave Estates
Pleasant Park
Regalpointe
Regency Oaks F
Rep Pt Pleasant Park Sub
Reserve At Carriage Pointe
Reservecarriage Pointe Ph 1
Rolling Hillsavalon
Sanctuary At Hamlin
Sanctuary At Twin Waters
Sanctuary/twin Waters
Sanctuaryhamlin
Sanctuarytwin Waters
Serenade At Ovation
Showalter Park
Signature Lakes Ph 02 A B H I
Silverleaf
Silverleaf Oaks
Silverleaf Reserve Bungalows
Solomon Sub
Stanton Estates
Stoneybrook West
Stoneybrook West 44/134
Stoneybrook West 44134
Stoneybrook West D
Stoneybrook West Ut 04 48 48
Storey Grove
Storey Grove 32
Storey Grove Ph 1b-2
Storey Grove Ph 1b1
Storey Grove Ph 1b2
Storey Grove Ph 1b4
Storey Grove Ph 2
Storey Grove Phase 3
Storey Grv Ph 3
Suburban Shores
Summerlake
Summerlake Grvs
Summerlake Pd Ph 1ba Rep
Summerlake Pd Ph 1breplat
Summerlake Pd Ph 2a 2b
Summerlake Pd Ph 2c2e
Summerlake Pd Ph 3a
Summerlake Pd Ph 3b
Summerlake Pd Ph 3c
Summerlake Pd Ph 4a
Summerlake Pd Phase 3b
Summerlake Reserve
The Grove Resort
The Grove Resort And Spa Hotel
Traditions Sub
Tuscany
Tuscany Ph 02
Twinwaters
Valley View
Verde Park Ph 1
Waterleigh
Waterleigh Ph 1b
Waterleigh Ph 2a
Waterleigh Ph 2b
Waterleigh Ph 2c1
Waterleigh Ph 2c2 2c3
Waterleigh Ph 2d
Waterleigh Ph 3a
Waterleigh Ph 3b 3c 3d
Waterleigh Ph 4b 4c
Waterleigh Phase 2c2 And 2c3 9
Waterlweigh
Watermark
Watermark Ph 1b
Watermark Ph 2a
Watermark Ph 2b
Watermark Ph 4
Watermark Phase 4 9787 Lot 775
Waterside On Johns Lake
Waterside/johns Lk-ph 1
Watersidejohns Lake Ph 2a
Watersidejohns Lkph 1
Watersidejohns Lkph 2c
West Lake Hancock Estates
Westchester Place
Westfield Iiiph A
Westfield Lakes
Westhaven At Ovation
Westhavenovation
Westlake Manor
Wincey Grvs Ph 1
Wincey Grvs Ph 2
Winding Bay
Winding Bay Ph 1b
Winding Bay Ph 2
Winding Bay Ph 3
Winter Garden Shores Rep
Woodbridge On The Green
Woodbridge Ph 02

- Barbara Kleffel, REALTOR ®
- Southern Realty Ent. Inc.
- Office: 407.869.0033
- Mobile: 407.808.7117
- barb.sellsorlando@yahoo.com


