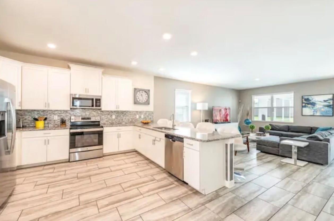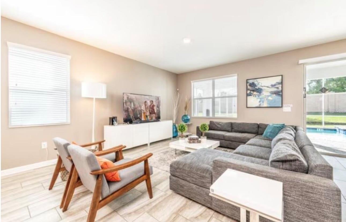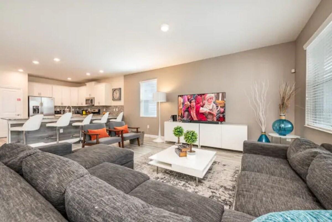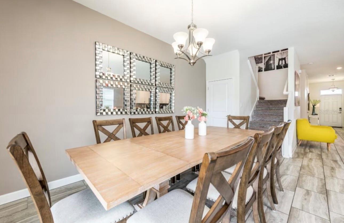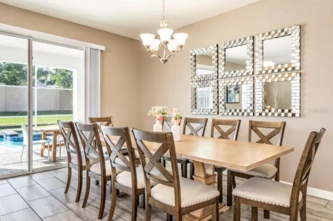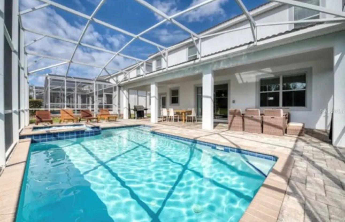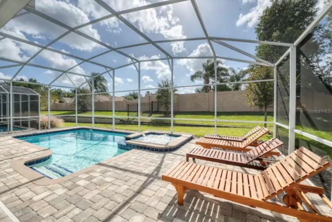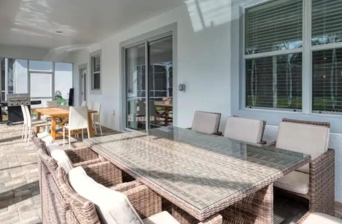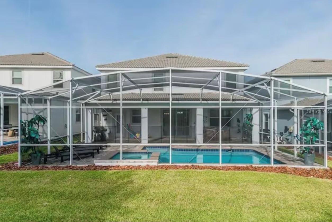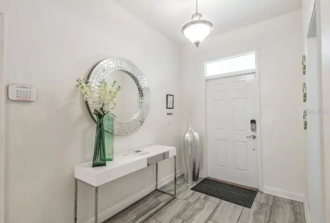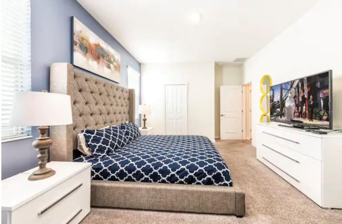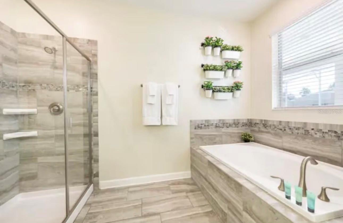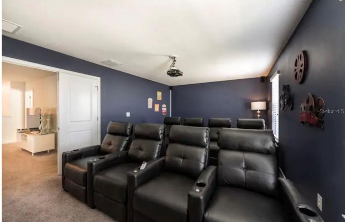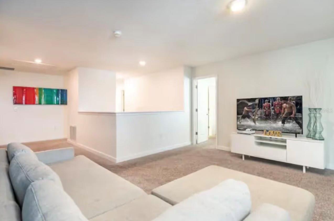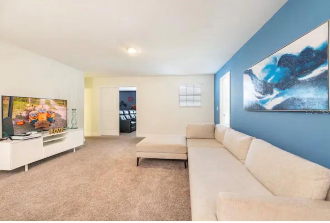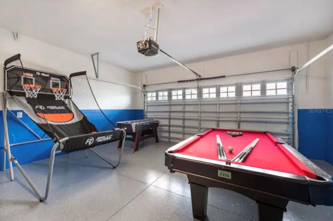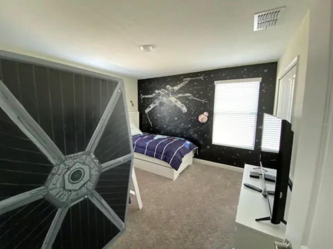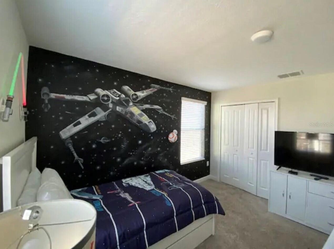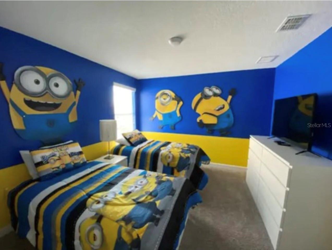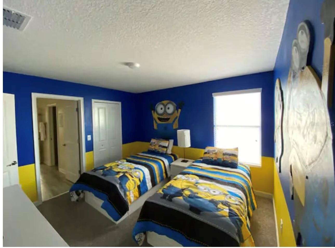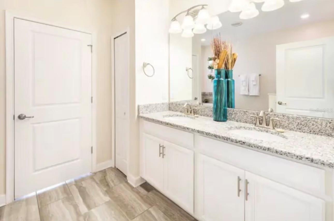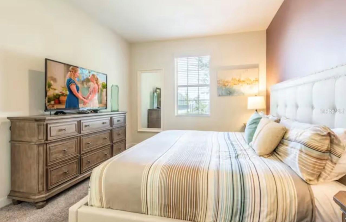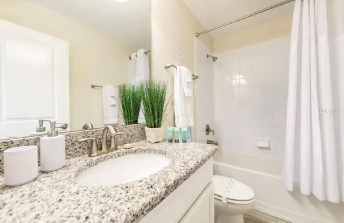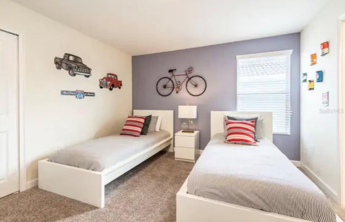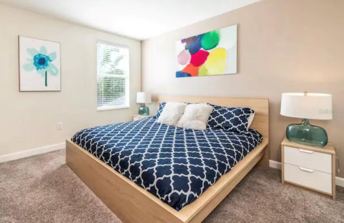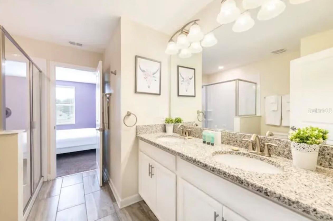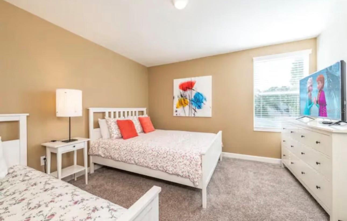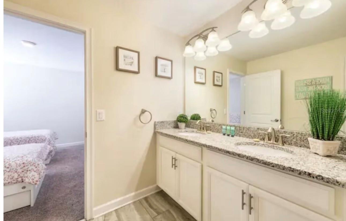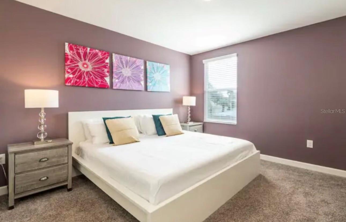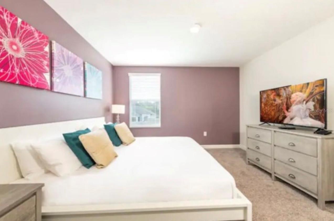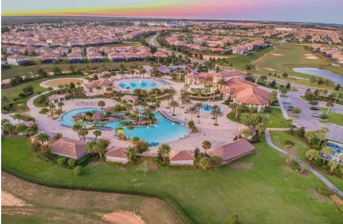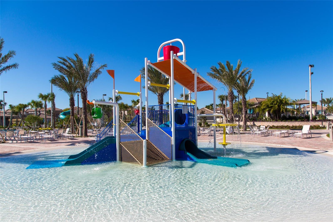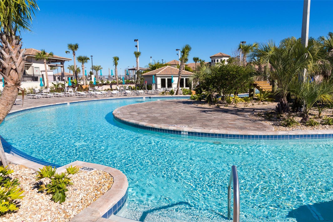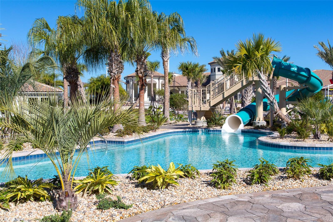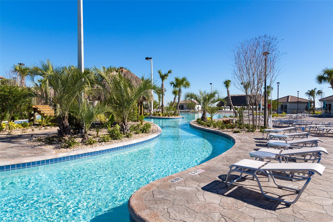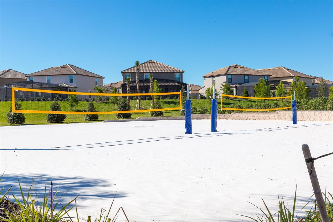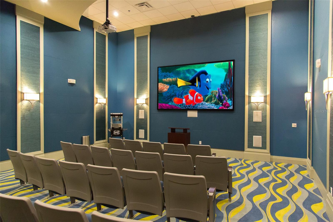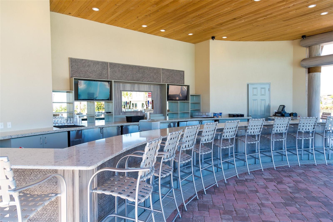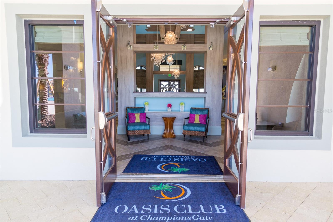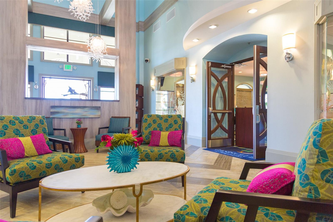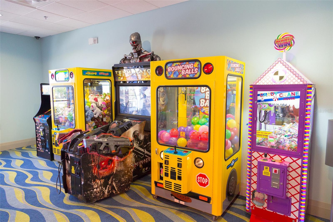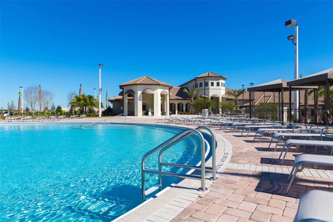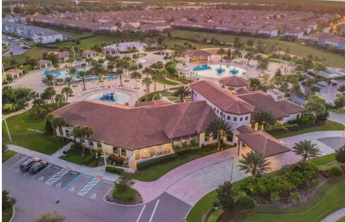1548 Moon Valley Drive, DAVENPORT, FL 33896
Property Photos
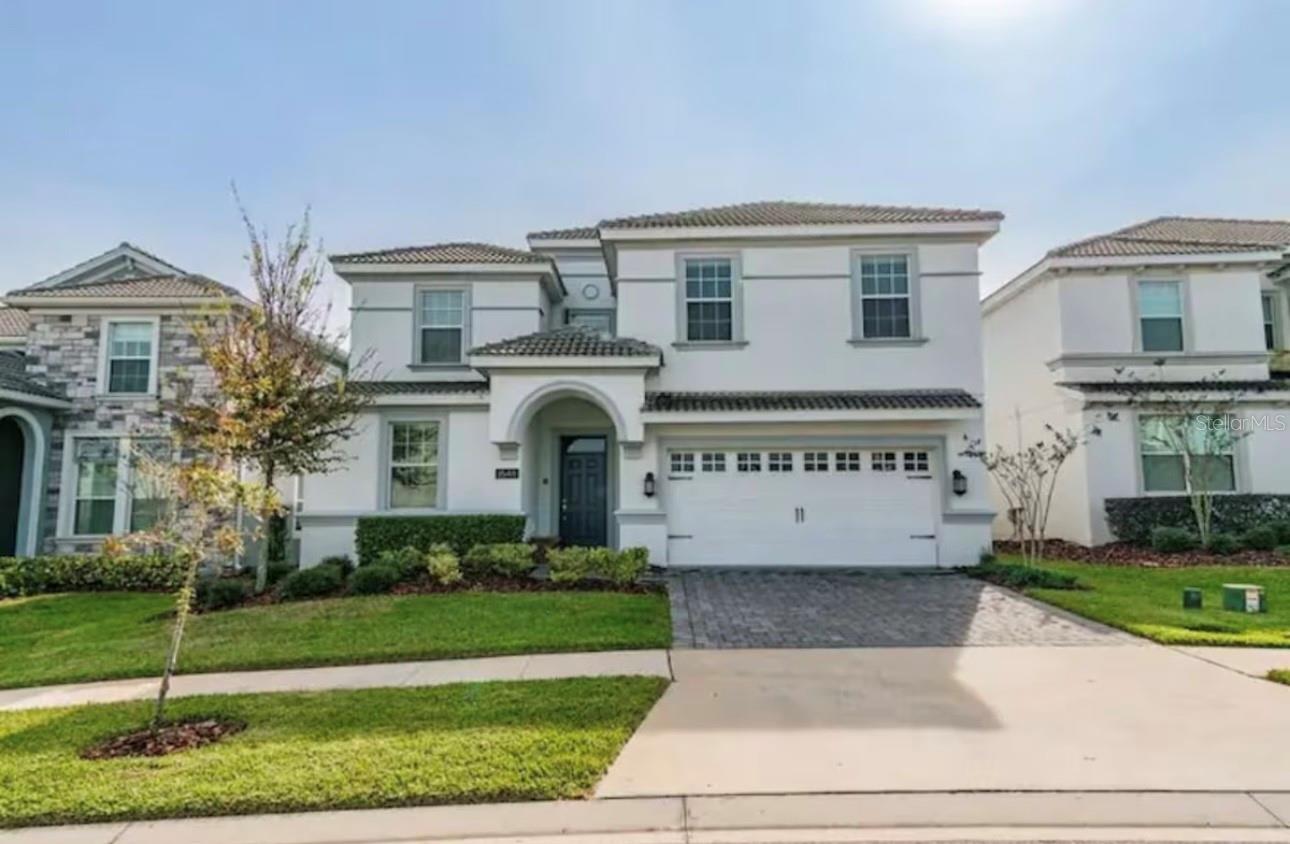
Would you like to sell your home before you purchase this one?
Priced at Only: $744,500
For more Information Call:
Address: 1548 Moon Valley Drive, DAVENPORT, FL 33896
Property Location and Similar Properties
- MLS#: O6235386 ( Residential )
- Street Address: 1548 Moon Valley Drive
- Viewed: 2
- Price: $744,500
- Price sqft: $154
- Waterfront: No
- Year Built: 2016
- Bldg sqft: 4840
- Bedrooms: 8
- Total Baths: 5
- Full Baths: 5
- Garage / Parking Spaces: 2
- Days On Market: 120
- Additional Information
- Geolocation: 28.2595 / -81.6514
- County: POLK
- City: DAVENPORT
- Zipcode: 33896
- Subdivision: Stoneybrook South Ph I1 J1
- Provided by: VIVA ORLANDO REALTY INC.
- Contact: Milena Valle
- 407-861-0000

- DMCA Notice
-
DescriptionAmazing TURN KEY 8 bedroom, heated pool/spa home located in the Retreat at Champion's Gate just 1 block away from the Oasis resort style clubhouse loaded with family fun amenities and restaurant. This updated home is currently used for and has everything needed for short term rentals. As you enter the home the fun begins! On the right is the garage / games room with air hockey, foosball, and basketball game. Continuing through you have the open floor plan including the modern kitchen with granite countertops, large comfortable living room, elegant dining room, and direct access to the patio area with refreshing heated pool and spa. Also downstairs are two bedrooms. The split plan has one bedroom and bathroom in the front and the downstairs main bedroom / bathroom in the back. The downstairs main bathroom has a walk in shower, garden tub, and direct access to the pool /patio. Upstairs is another large living area with a billiard table surrounded by 6 more bedrooms, 3 bathrooms, and laundry closet with washer and dryer. Two of these 6 bedrooms are themed featuring the lovable Minions and ever popular Star Wars. Also upstairs you will find a spacious comfortable theater room with a projector and large screen. Rain or shine this beautiful home was designed to accommodate and entertain large or multiple families. It is also located very close to the previously mentioned Oasis clubhouse featuring a lazy river, large community pool, splash area, restaurant, movie theater, fitness room, tennis and volleyball courts... All of this without having to leave the Gated Resort! Come take a look, you won't be disappointed!
Payment Calculator
- Principal & Interest -
- Property Tax $
- Home Insurance $
- HOA Fees $
- Monthly -
Features
Building and Construction
- Covered Spaces: 0.00
- Exterior Features: Irrigation System, Sidewalk, Sliding Doors, Sprinkler Metered
- Flooring: Carpet, Tile
- Living Area: 3909.00
- Roof: Tile
Property Information
- Property Condition: Completed
Garage and Parking
- Garage Spaces: 2.00
- Parking Features: Garage Door Opener, Ground Level
Eco-Communities
- Pool Features: Child Safety Fence, Deck, Gunite, Heated, In Ground, Screen Enclosure
- Water Source: None
Utilities
- Carport Spaces: 0.00
- Cooling: Central Air
- Heating: Central, Electric, Heat Pump
- Pets Allowed: Cats OK, Dogs OK
- Sewer: Public Sewer
- Utilities: BB/HS Internet Available, Cable Connected, Electricity Connected, Phone Available, Public, Sewer Connected, Sprinkler Meter, Sprinkler Recycled, Street Lights, Underground Utilities, Water Connected
Amenities
- Association Amenities: Fitness Center, Gated, Pool, Spa/Hot Tub
Finance and Tax Information
- Home Owners Association Fee Includes: Guard - 24 Hour, Cable TV, Pool, Maintenance Grounds, Trash
- Home Owners Association Fee: 432.78
- Net Operating Income: 0.00
- Tax Year: 2023
Other Features
- Appliances: Dishwasher, Disposal, Dryer, Electric Water Heater, Ice Maker, Microwave, Range, Refrigerator, Washer
- Association Name: Scarlett Caamano / Icon Management Service INC
- Association Phone: 407-507-2800
- Country: US
- Interior Features: Eat-in Kitchen, Living Room/Dining Room Combo, Open Floorplan, Primary Bedroom Main Floor, PrimaryBedroom Upstairs, Stone Counters, Thermostat
- Legal Description: STONEYBROOK SOUTH PH I-1 & J-1 PB 23 PG 142-149 LOT 18
- Levels: Two
- Area Major: 33896 - Davenport / Champions Gate
- Occupant Type: Vacant
- Parcel Number: 31-25-27-5126-0001-0180
- Zoning Code: RES
Nearby Subdivisions
Abbey At West Haven
Ashebrook
Ashley Manor
Bellaviva Ph 1
Bellaviva Ph 3
Belle Haven Ph 1
Bridgewater Crossing Ph 01
Cascades
Champions Gate
Champions Gate Resort
Champions Gate Stoneybrook Sou
Champions Gatestoneybrook Sout
Championsgate
Championsgate Resort
Championsgate Stoneybrook
Chelsea Park
Chelsea Pkwest Haven
Crosbys Add
Dales At West Haven
Fantasy Island Res Orlando
Fox North
Fox North 40s Resort
Glen At West Haven
Glenwest Haven
Green At West Haven Ph 01
Green At West Haven Ph 02
Hamlet At West Haven
Lake Wilson Preserve
Loma Del Sol
Loma Del Sol Ph 02 A
Loma Del Sol Ph 02 D
Loma Del Sol Ph 02 E
Loma Vista Sec 01
Loma Vista Sec 02
None
Orange Villas
Paradise Woods Ph 02
Paradise Woods Phase 2
Pinewood Country Estates
Reserve At Town Center
Retreat At Championsgate
Robbins Rest
Sanctuary At West Haven
Sandy Rdg Ph I
Sandy Ridge
Sandy Ridge Ph 01
Sandy Ridge Ph 02
Sandy Ridge Ph 1
Sereno Ph 01
Sereno Ph 2
Seybold On Dunson Road Ph 5
Shire At West Haven Ph 01
Shirewest Haven Ph 2
Stoney Brook South
Stoneybrook
Stoneybrook South
Stoneybrook South Champions G
Stoneybrook South J2 J3
Stoneybrook South K
Stoneybrook South North Parcel
Stoneybrook South North Pcl Ph
Stoneybrook South North Pclph
Stoneybrook South North Ph 2
Stoneybrook South North Prcl P
Stoneybrook South Ph 1
Stoneybrook South Ph 1 1 J 1
Stoneybrook South Ph 1 Rep
Stoneybrook South Ph 1 Rep Of
Stoneybrook South Ph F 1
Stoneybrook South Ph F1
Stoneybrook South Ph G-1
Stoneybrook South Ph G1
Stoneybrook South Ph I 1 J 1
Stoneybrook South Ph I1 J1
Stoneybrook South Ph J 2 J 3
Stoneybrook South Ph J2 J3
Stoneybrook South Phi1j1 Pb23
Stoneybrook South Tr K
Stoneybrook South Tract K
Summers Corner
Tanglewood Preserve
Tivoli Reserve
Tivoli Reserve Ph 1
Tivoli Reserve Ph 2
Villa Domani
Vistamar Villages
Vistamar Vlgs
Vistamar Vlgs Ph 2
Windwood Bay Ph 01
Windwood Bay Ph 02
Windwood Bay Phase Two
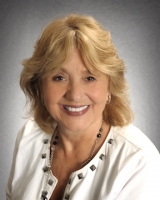
- Barbara Kleffel, REALTOR ®
- Southern Realty Ent. Inc.
- Office: 407.869.0033
- Mobile: 407.808.7117
- barb.sellsorlando@yahoo.com


