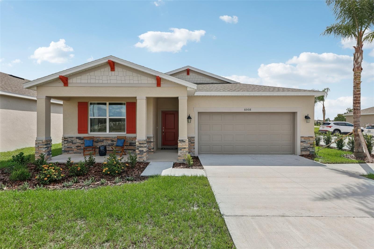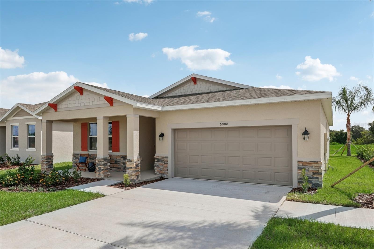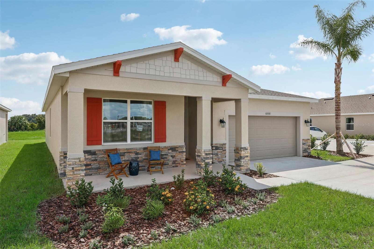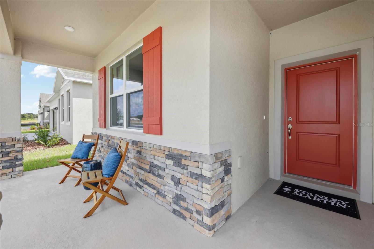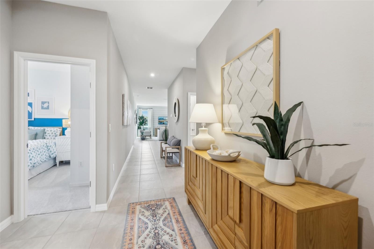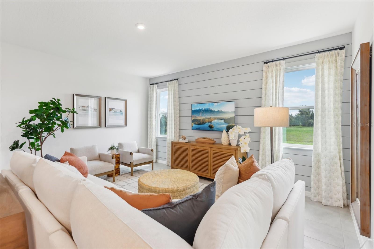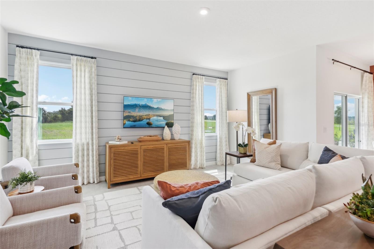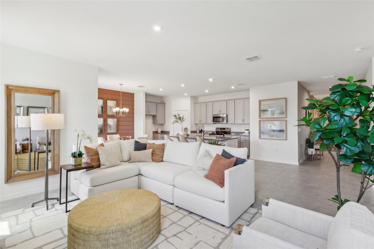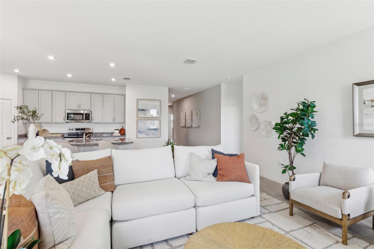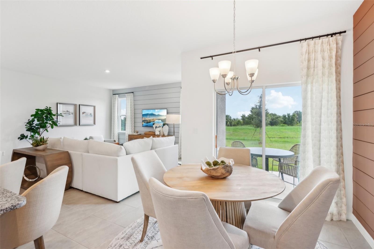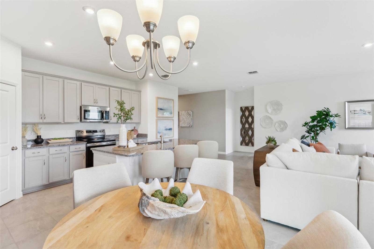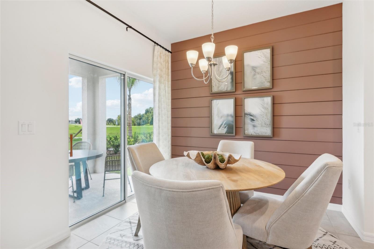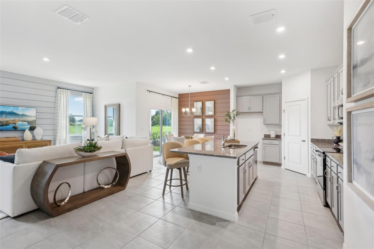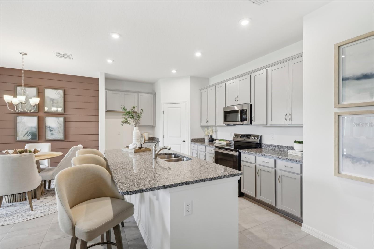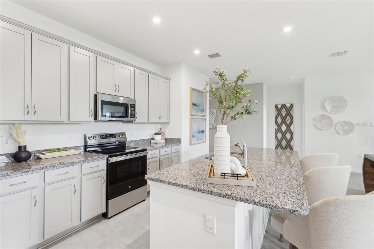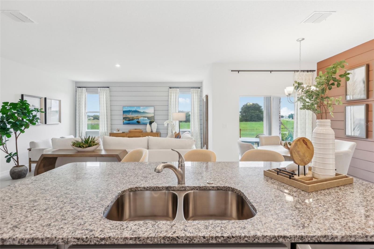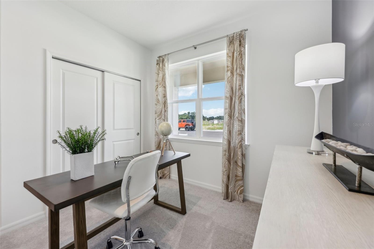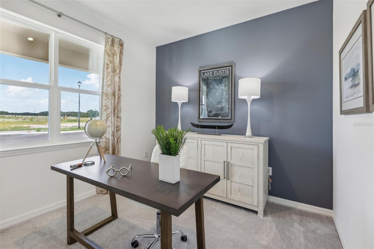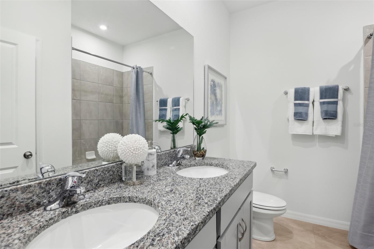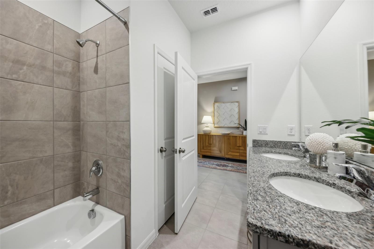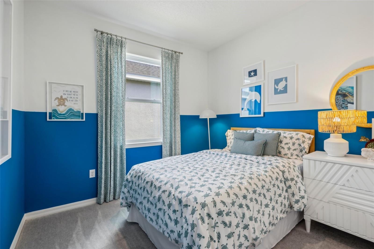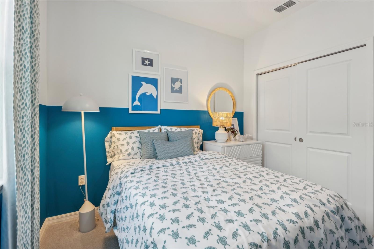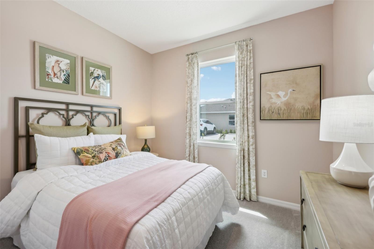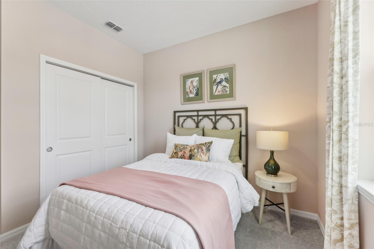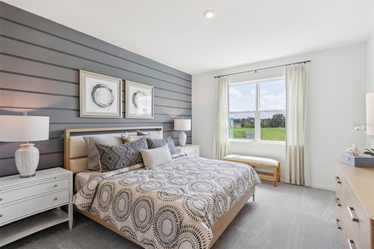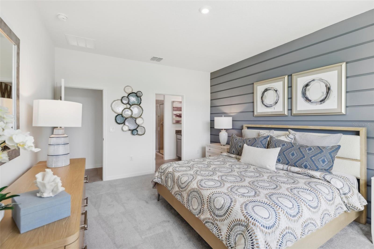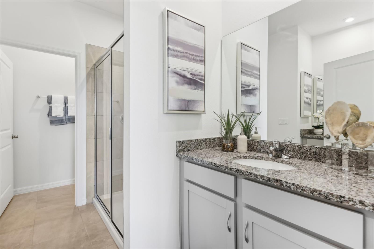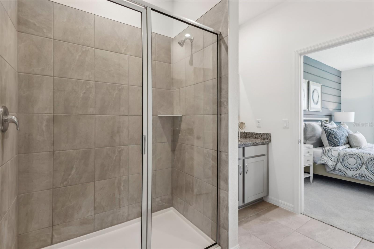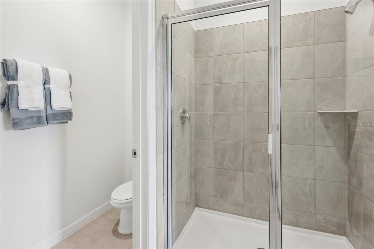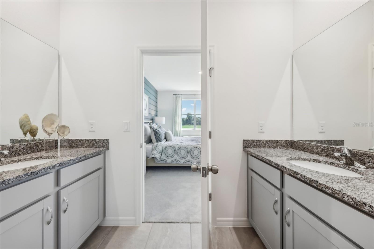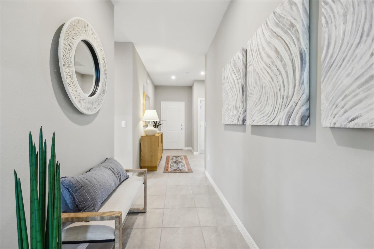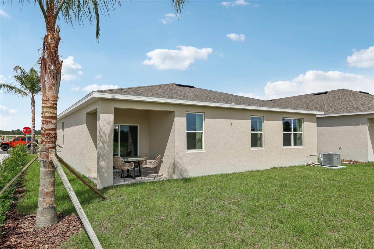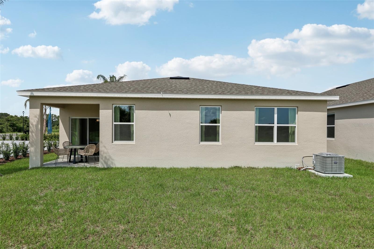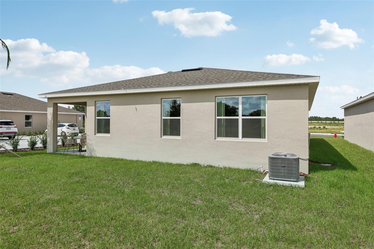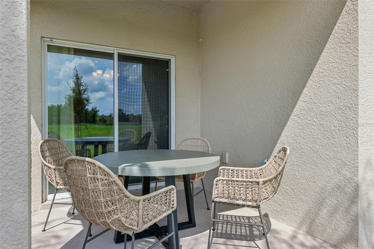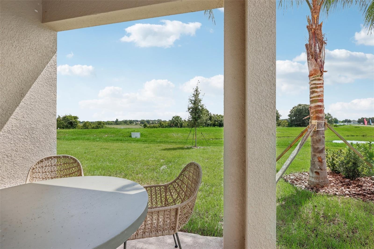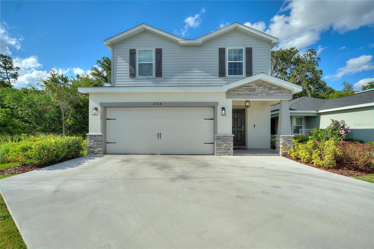648 Crown Rose Drive, EAGLE LAKE, FL 33839
Property Photos
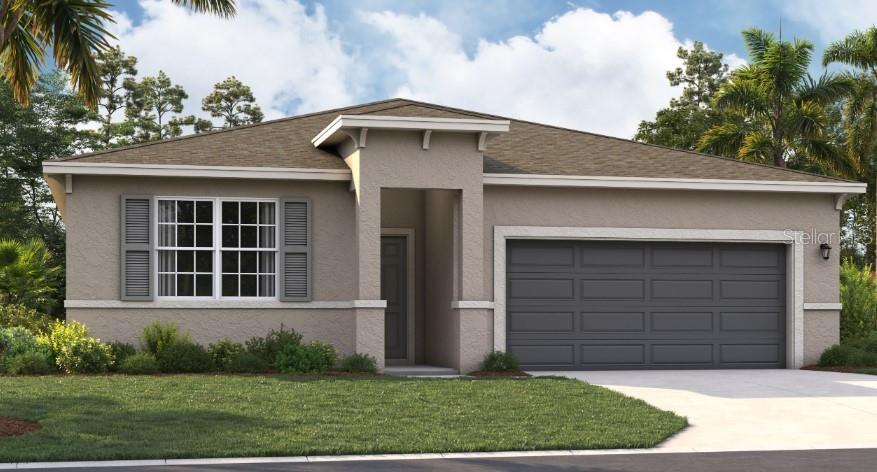
Would you like to sell your home before you purchase this one?
Priced at Only: $306,690
For more Information Call:
Address: 648 Crown Rose Drive, EAGLE LAKE, FL 33839
Property Location and Similar Properties
- MLS#: O6235235 ( Residential )
- Street Address: 648 Crown Rose Drive
- Viewed: 1
- Price: $306,690
- Price sqft: $128
- Waterfront: No
- Year Built: 2024
- Bldg sqft: 2395
- Bedrooms: 4
- Total Baths: 2
- Full Baths: 2
- Garage / Parking Spaces: 2
- Days On Market: 31
- Additional Information
- Geolocation: 27.9651 / -81.769
- County: POLK
- City: EAGLE LAKE
- Zipcode: 33839
- Subdivision: Village At Windsor Reserve
- Elementary School: Eagle Lake Elem
- Middle School: Westwood Middle
- High School: Lake Region High
- Provided by: SM FLORIDA BROKERAGE LLC
- Contact: Wally Franquiz
- 321-277-7042
- DMCA Notice
-
DescriptionOne or more photo(s) has been virtually staged. Stanley Martin presents affordable single family homes in Village at Windsor Reserve, Eagle Lake, Florida an ideal combination of affordable living and an exceptional location near Highway 17, Lake McLeod and Eagle Lake. Just 4 miles from lively downtown Winter Haven and a 15 minute drive from Legoland, this community offers easy access to Orlando attractions in less than an hour. Outdoor enthusiasts can enjoy options such as boating, kayaking, and fishing on the Polk County Chain of Lakes. A standout in this community, the Juniper home seamlessly fuses modern design with practical living. With four bedrooms, a well appointed double sink bathroom, a large master suite, and an inviting open concept kitchen and dining room, it focuses on comfort and convenience. In addition, the house has a large garage and a covered outdoor patio. Discover the perfect combination of affordability and style in this dream home.
Payment Calculator
- Principal & Interest -
- Property Tax $
- Home Insurance $
- HOA Fees $
- Monthly -
Features
Building and Construction
- Builder Model: JUNIPER B
- Builder Name: STANLEY MARTIN HOMES
- Covered Spaces: 0.00
- Exterior Features: Irrigation System, Lighting, Sidewalk, Sliding Doors
- Flooring: Carpet, Ceramic Tile, Tile
- Living Area: 1839.00
- Roof: Shingle
Property Information
- Property Condition: Completed
Land Information
- Lot Features: Cleared, Landscaped, Sidewalk, Paved
School Information
- High School: Lake Region High
- Middle School: Westwood Middle
- School Elementary: Eagle Lake Elem
Garage and Parking
- Garage Spaces: 2.00
- Open Parking Spaces: 0.00
- Parking Features: Covered, Driveway
Eco-Communities
- Water Source: Public
Utilities
- Carport Spaces: 0.00
- Cooling: Central Air
- Heating: Central, Electric
- Pets Allowed: Yes
- Sewer: Public Sewer
- Utilities: Cable Available, Electricity Connected, Phone Available, Public, Sewer Connected, Underground Utilities, Water Connected
Finance and Tax Information
- Home Owners Association Fee Includes: Maintenance Grounds
- Home Owners Association Fee: 99.00
- Insurance Expense: 0.00
- Net Operating Income: 0.00
- Other Expense: 0.00
- Tax Year: 2024
Other Features
- Appliances: Dishwasher, Disposal, Microwave, Range, Refrigerator
- Association Name: Prime Management
- Association Phone: 863-293-7400
- Country: US
- Furnished: Unfurnished
- Interior Features: Eat-in Kitchen, Kitchen/Family Room Combo, Living Room/Dining Room Combo, Open Floorplan, Primary Bedroom Main Floor, Thermostat, Walk-In Closet(s)
- Legal Description: VILLAGE AT WINDSOR RESERVE PB 202 PGS 1-3 LOT 219
- Levels: One
- Area Major: 33839 - Eagle Lake
- Occupant Type: Vacant
- Parcel Number: 25-29-13-359370-002190
- Possession: Close of Escrow
- Style: Ranch, Traditional
- Zoning Code: RES
Similar Properties
Nearby Subdivisions
Country Walk Of Lake Region
Cove At Eagle Lake
Eagle Hammock
Eagle Lake
Lake Mcleod Hills
Lake Mcleod Pointe Ph 02
Landings At Eagle Lake
Landingseagle Lake
Maebert Rep
Maebert Sub
Normandy Heights 3a
Ranches At Mcleod 40s
Ranches At Mcleod 50s
Rancheslk Mcleod 1
Seasons At Sutton Preserve
South Shore Terrace
Village At Windsor Reserve
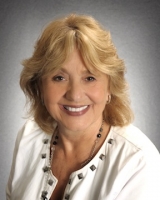
- Barbara Kleffel, REALTOR ®
- Southern Realty Ent. Inc.
- Office: 407.869.0033
- Mobile: 407.808.7117
- barb.sellsorlando@yahoo.com


