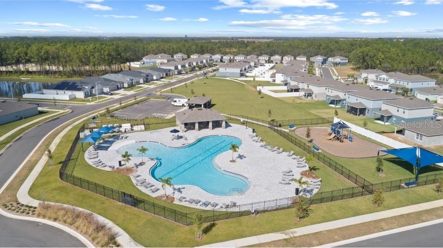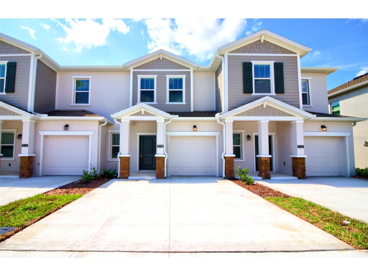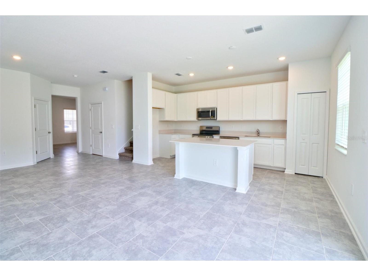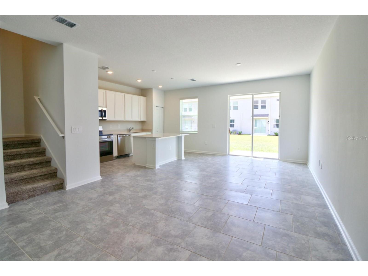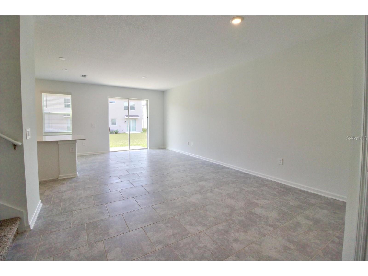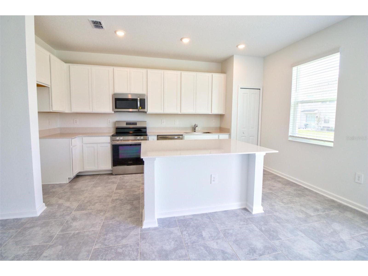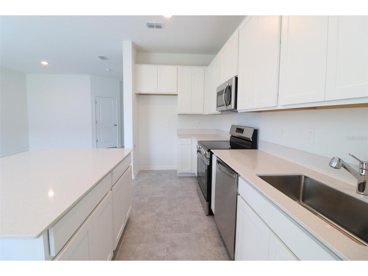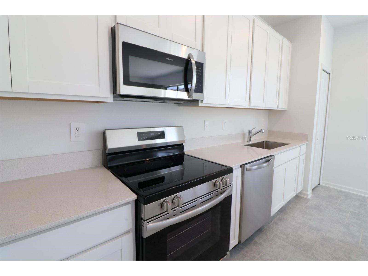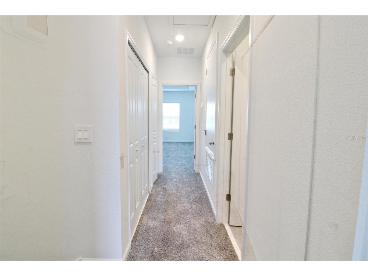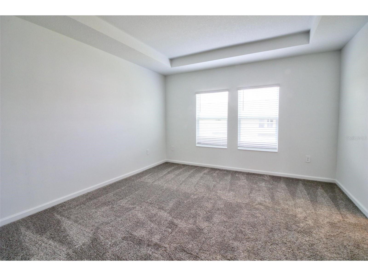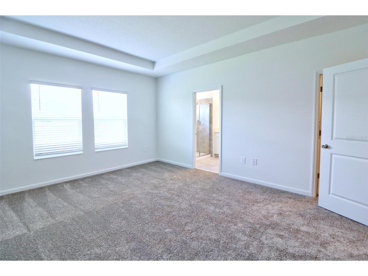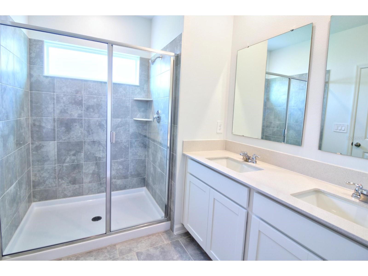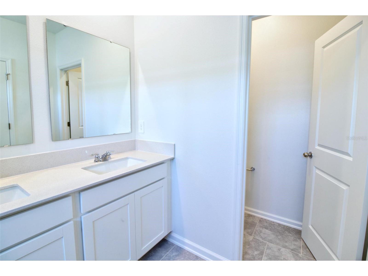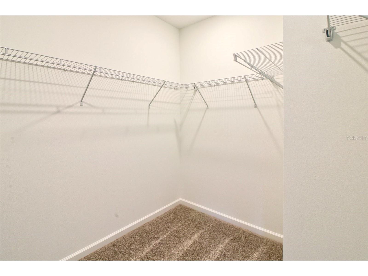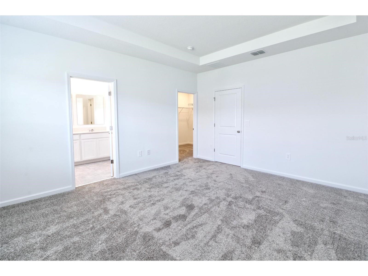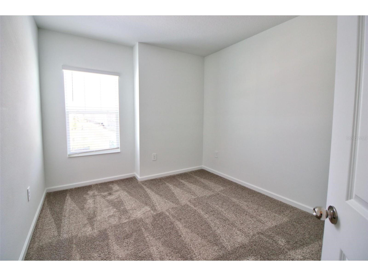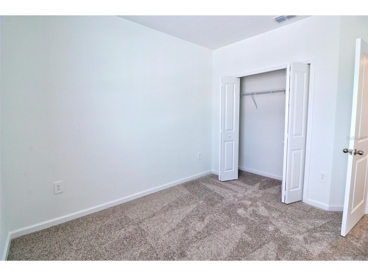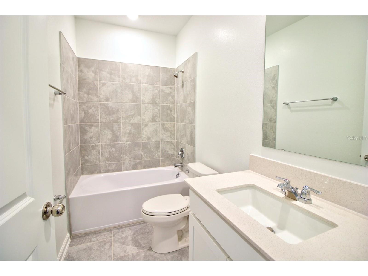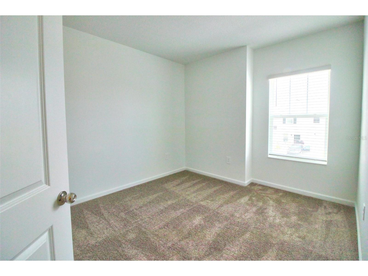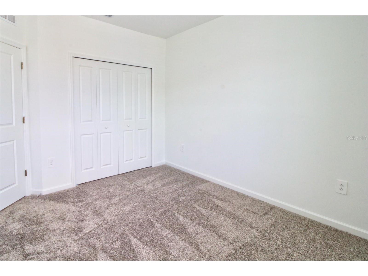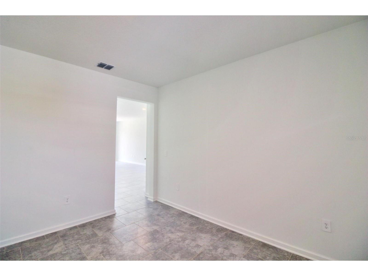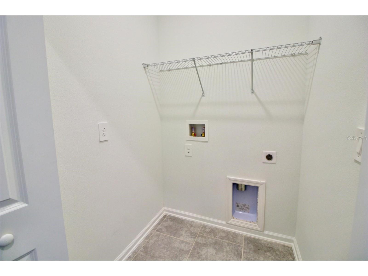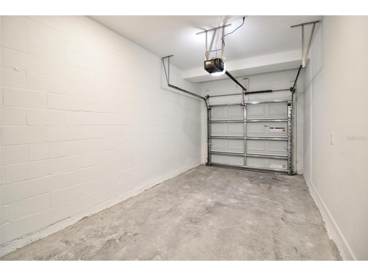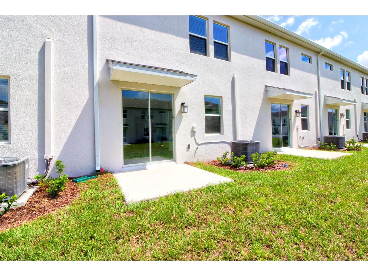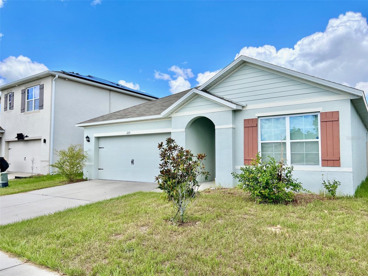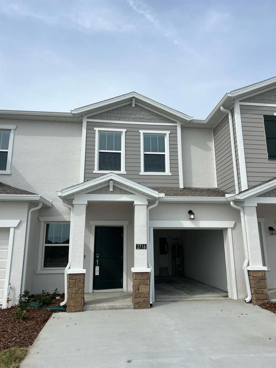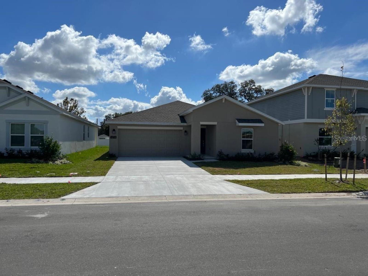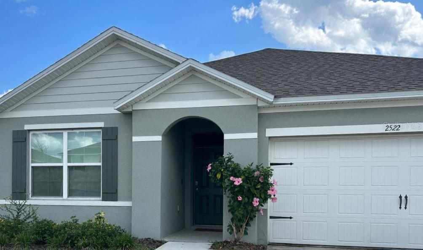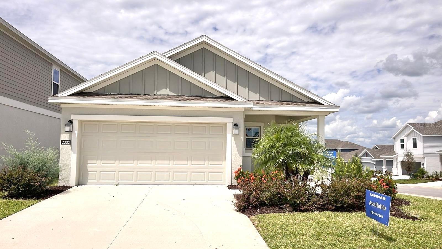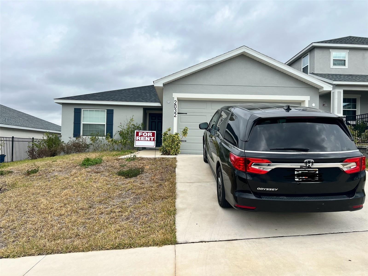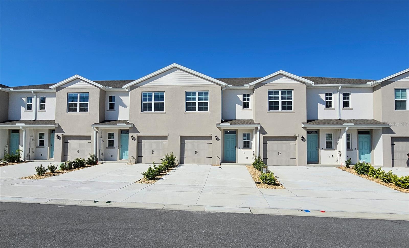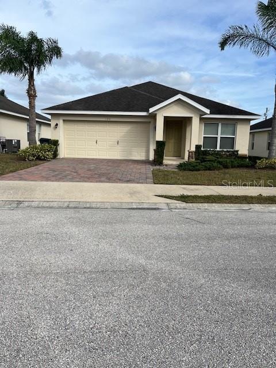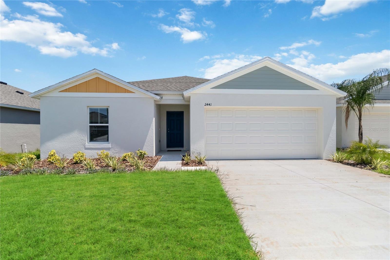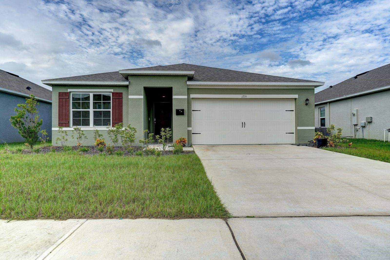3118 Laurent Loop, DAVENPORT, FL 33837
Property Photos
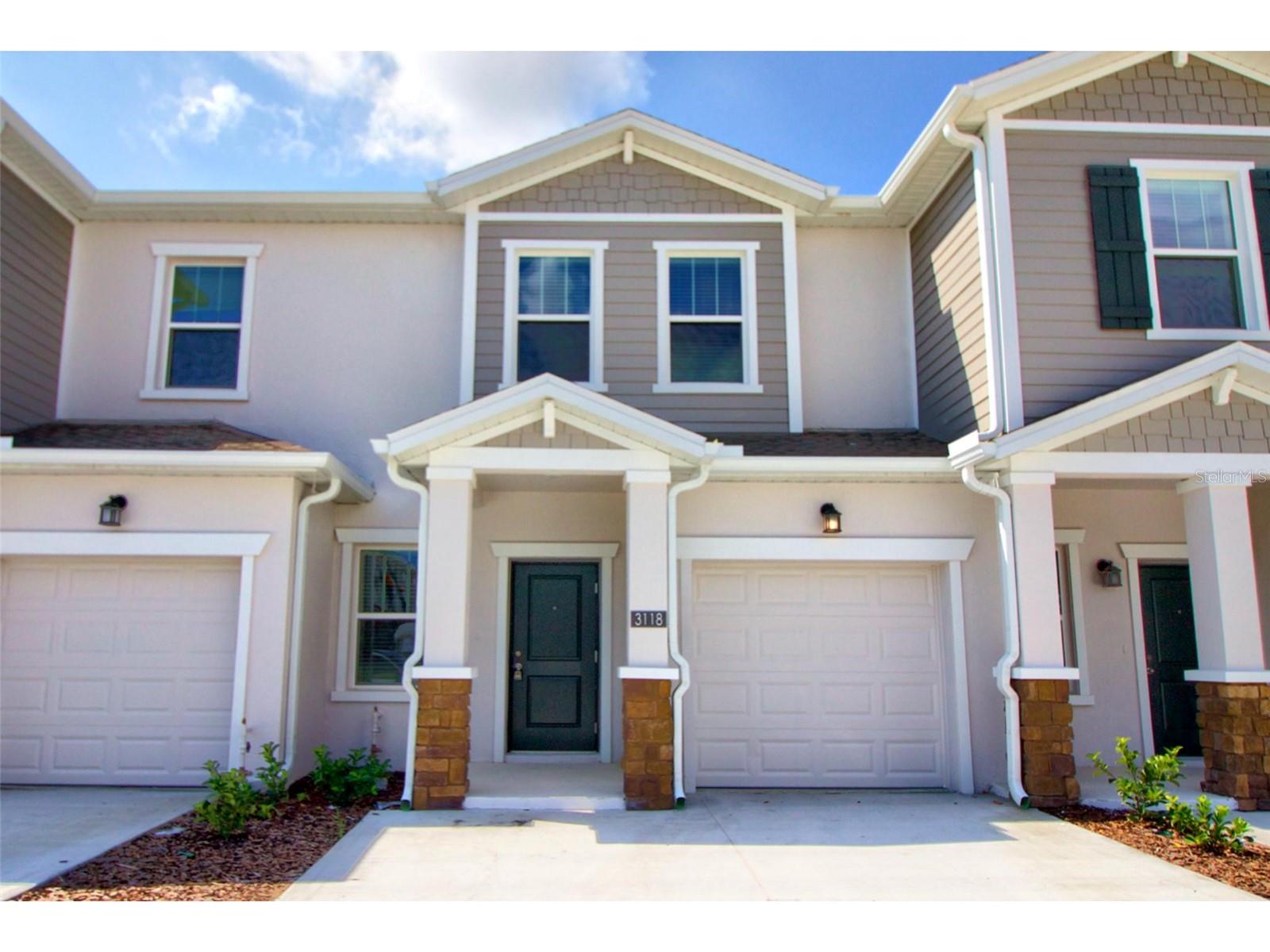
Would you like to sell your home before you purchase this one?
Priced at Only: $2,199
For more Information Call:
Address: 3118 Laurent Loop, DAVENPORT, FL 33837
Property Location and Similar Properties
- MLS#: O6234641 ( Residential Lease )
- Street Address: 3118 Laurent Loop
- Viewed: 1
- Price: $2,199
- Price sqft: $1
- Waterfront: No
- Year Built: 2024
- Bldg sqft: 1889
- Bedrooms: 3
- Total Baths: 3
- Full Baths: 2
- 1/2 Baths: 1
- Garage / Parking Spaces: 1
- Days On Market: 122
- Additional Information
- Geolocation: 28.2061 / -81.6029
- County: POLK
- City: DAVENPORT
- Zipcode: 33837
- Subdivision: Chateauastonia
- Elementary School: Loughman Oaks Elem
- Middle School: Boone Middle
- High School: Davenport High School
- Provided by: PREFERRED REAL ESTATE BROKERS II
- Contact: Jonathan Casique
- 407-440-4900

- DMCA Notice
-
DescriptionFor RENT! Brand New Townhouses with all appliances and ceiling fans, The Chateau at Astonia is a stunning collection of brand new townhomes situated in a vibrant, amenity rich community in the highly sought after location of Davenport! Residents enjoy the convenience of premier shopping and dining options at nearby Posner Park, along with quick access to I 4, making it easy to reach world class theme parks, golf courses, and the natural beauty of Floridas great outdoors. The community offers a resort style swimming pool, a playground, a dog park, and more for endless recreational enjoyment. This newly constructed two story townhome is designed with a smart layout that enhances comfortable living. Upon entering, a versatile flex space off the foyer can be adapted to suit your needswhether as a home office, gym, formal dining room, or even an extra bedroom. Further down the hall, youll find a spacious open concept living area that seamlessly connects to a lanai, perfect for indoor outdoor living. Upstairs, all three bedrooms are conveniently located, including the expansive owners suite, which features a private bathroom and a generous walk in closet.
Payment Calculator
- Principal & Interest -
- Property Tax $
- Home Insurance $
- HOA Fees $
- Monthly -
Features
Building and Construction
- Builder Name: Lennar
- Covered Spaces: 0.00
- Flooring: Carpet, Ceramic Tile
- Living Area: 1689.00
Property Information
- Property Condition: Completed
School Information
- High School: Davenport High School
- Middle School: Boone Middle
- School Elementary: Loughman Oaks Elem
Garage and Parking
- Garage Spaces: 1.00
Eco-Communities
- Water Source: Public
Utilities
- Carport Spaces: 0.00
- Cooling: Central Air
- Heating: Central
- Pets Allowed: Breed Restrictions
- Sewer: Public Sewer
Finance and Tax Information
- Home Owners Association Fee: 0.00
- Net Operating Income: 0.00
Rental Information
- Tenant Pays: Carpet Cleaning Fee, Cleaning Fee
Other Features
- Appliances: Dishwasher, Dryer, Microwave, Range, Refrigerator, Washer
- Association Name: Highland Community Management /Denise Abercrombie
- Association Phone: d.abercrombie@hc
- Country: US
- Furnished: Unfurnished
- Interior Features: Ceiling Fans(s), Eat-in Kitchen, Thermostat
- Levels: Two
- Area Major: 33837 - Davenport
- Occupant Type: Tenant
- Parcel Number: 27-26-22-706098-001840
Owner Information
- Owner Pays: Internet
Similar Properties
Nearby Subdivisions
Aldea Reserve
Astonia
Astonia 50s
Astonia North
Astonia Ph 2 3
Astoniaph 2 3
Atria At Ridgewood Lakes
Atriaridgewood Lakes
Bella Nova
Bella Nova Ph 3
Bella Vita
Bella Vita Ph 1a 1b1
Bella Vita Ph 1b2 2
Bella Vita Ph 3
Bella Vita Phase 3
Brentwood Townhomes
Brentwood Twnhms Ph 1
Briargrove Third Add
Bridgeford Crossing
Bridgeford Xing
Cambria Pb 159 Pg 26 27 Lot 17
Camden Park 60s
Camden Pkprovidence Ph 4
Camden Pkprovidenceph 3
Cascades
Cascades Ph 1a 1b
Cascades Phs 1a 1b
Cascades Phs 2
Cascades Phs Ia Ib
Center Crest R V Park
Champions Reserve
Chateau At Astonia
Chateau At Astonia 22 Th
Chateauastonia
Chelsea Woods At Providence
Citrus Lndg
Citrus Reserve
Danbury At Rdgewood Lakes
Danbury At Ridgewood Lakes
Davenport
Deer Run
Deer Run At Crosswinds
Del Webb Orlando Ph 4
Estates Lake St Charles Ph 02
Fairway Villas Ph 2 Providenc
Fairways Lake Estates Phase 01
Feltrim Reserve
Forest Lake
Forest Lake Ph 1
Forest Lake Ph I
Forest Lk Ph 2
Garden Hillprovidence Ph 1
Garden Hillprovidenceph 1
Geneva Landings
Geneva Lndgs Ph 1
Grand Reserve
Greensprovidence
Hamption Lndgprovidence
Hartford Terrace Phase 1
Heather Hill Ph 02
Heather Hill Ph 1
Highland Cove
Highlands Reserve
Horse Creek
Lake Charles Res Ph 2
Lake Charles Residence Ph 1a
Lake Charles Residence Ph 1b
Lake Charles Residence Ph 1c
Lake Charles Residence Ph 2
Lake Heather Hill
Legacy Lndgs
Madison Place Ph 1
Madison Place Ph 2
Madison Place Ph 3
Marbella At Davenport
North Ridge Estates
Northridge Estates
Northridge Reserve
Oakmont Ph 01
Oakmont Twnhms Ph 1
Oakmont Twnhms Ph 2r
Oakpoint
Orchid Grove
Preakness Preserve
Preservation Pointe Ph 2a
Preservation Pointe Ph 2b
Prestwick Village
Providence Garden Hills 50s
Providence Ph 1garden Hill
Redbridge Square
Regency Place Phase Three
Replat Of North Shore Sub
Ridgewood Lakes Village 03a
Ridgewood Lakes Village 04a
Royal Rdg
Royal Ridge Ph 02
Sedgewick Trls
Snell Creek Manor
Solterra Ph 2a2
Solterra Ph 2b
Solterra Ph 2c1
Solterra Ph 2d
Solterra Resort
Southern Xing
Sunridge Woods Ph 02
Sunridge Woods Ph 03
Sunset Ridge Ph 02
Taylor Hills
Temples Crossing
Vizcay
Watersong Ph 01
Watersong Phase One
Watersong Phase Two
Williams Preserve
Williams Preserve Ph 1
Williams Preserve Ph 2a
Williams Preserve Ph Iia
Williams Preserve Ph Iib
Williams Preserve Ph Iic
Williams Reserve Ph 1
Winfield Heights
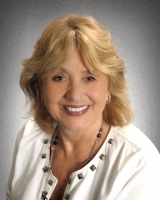
- Barbara Kleffel, REALTOR ®
- Southern Realty Ent. Inc.
- Office: 407.869.0033
- Mobile: 407.808.7117
- barb.sellsorlando@yahoo.com


