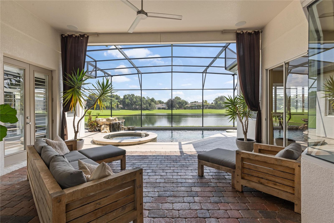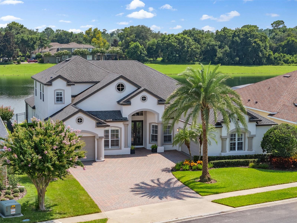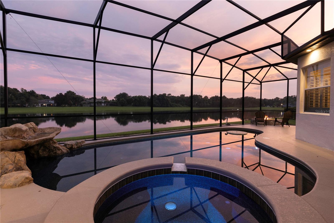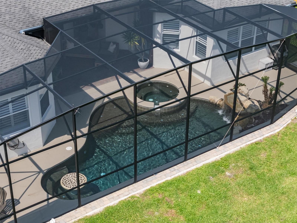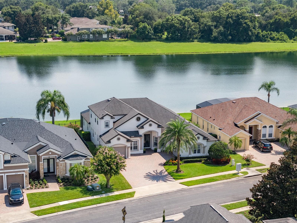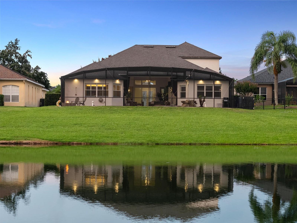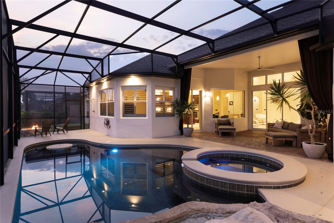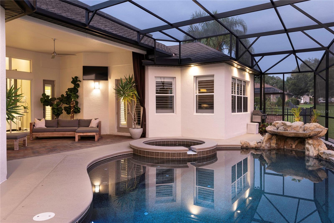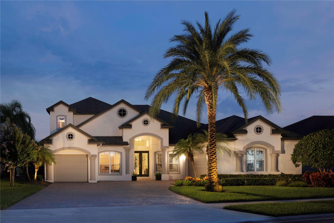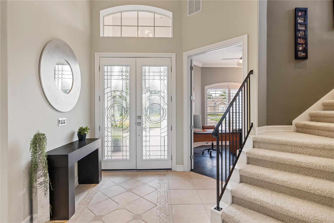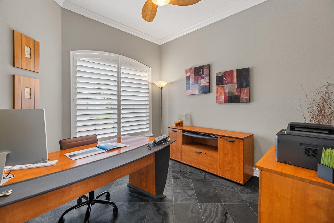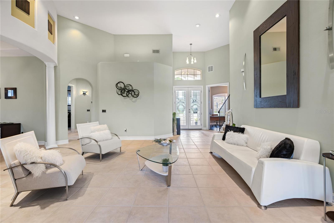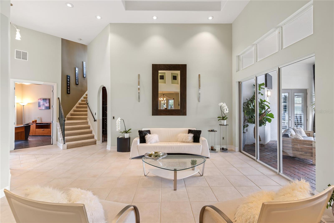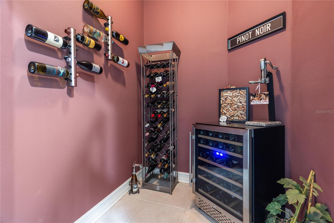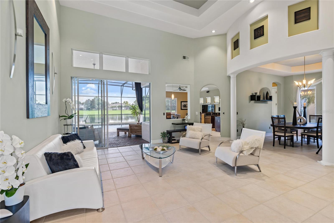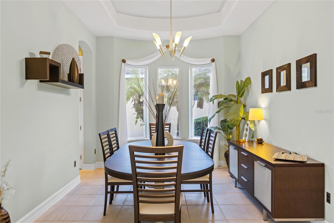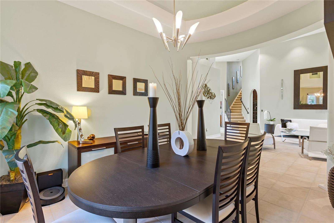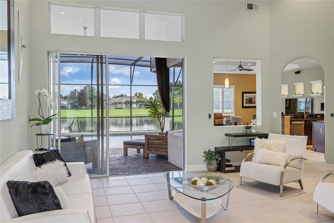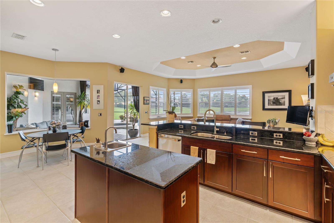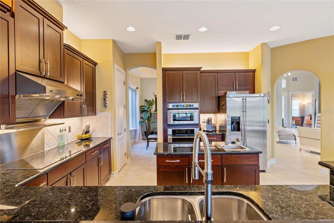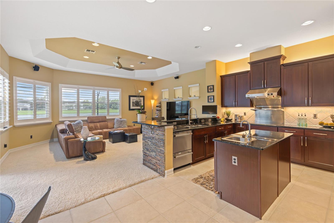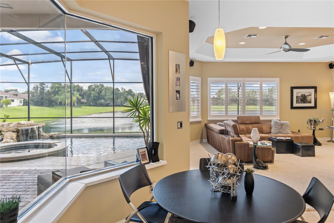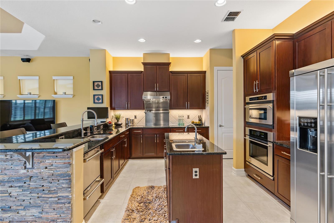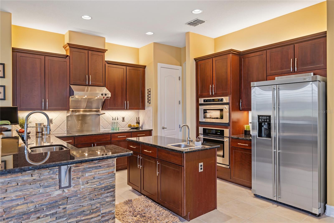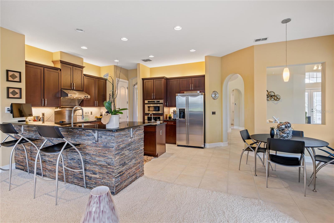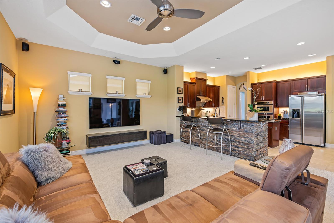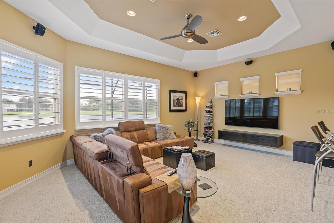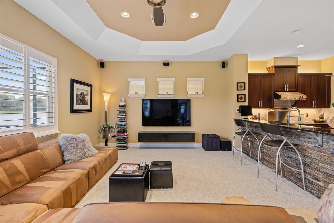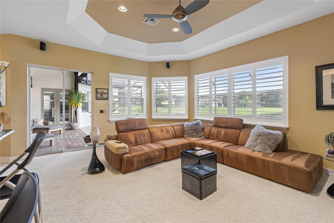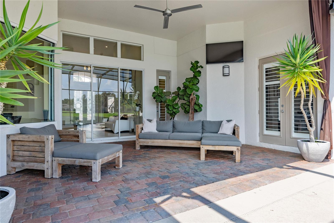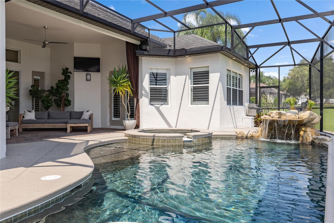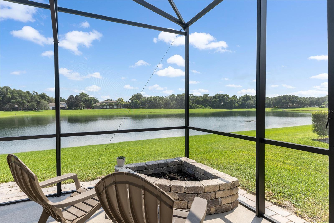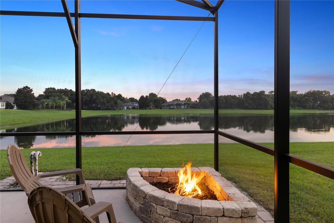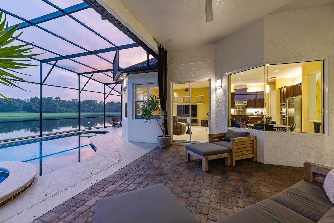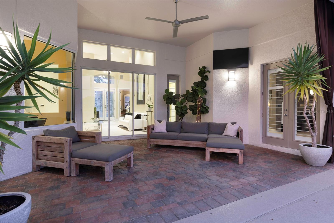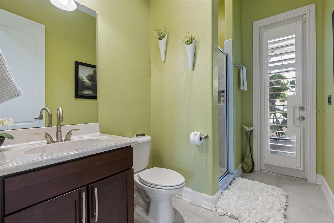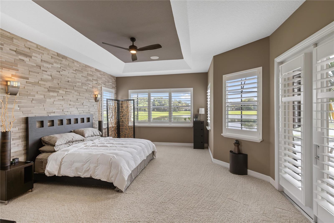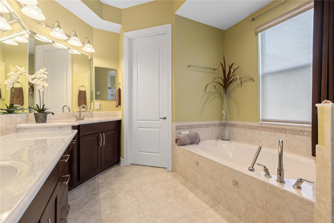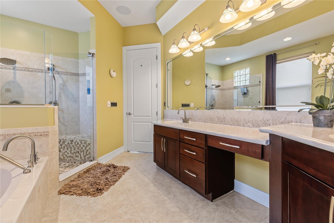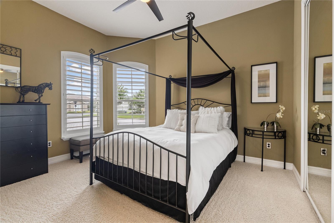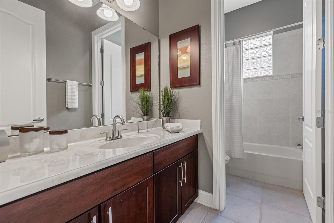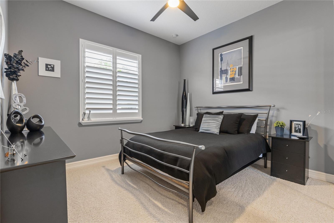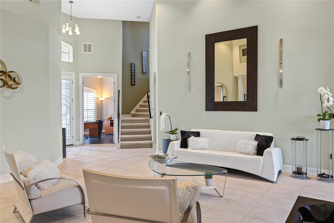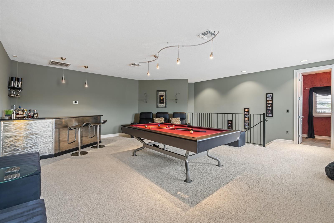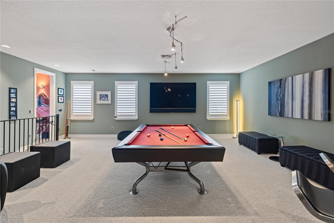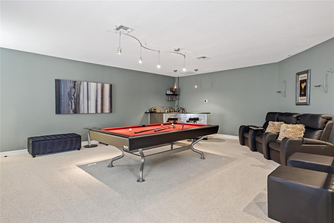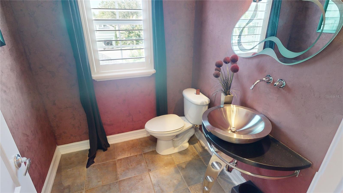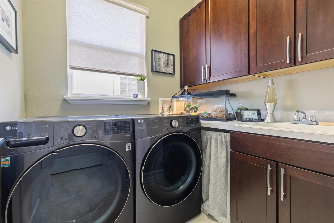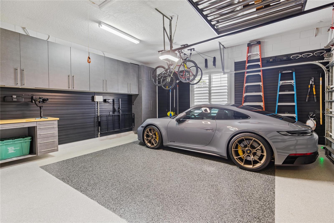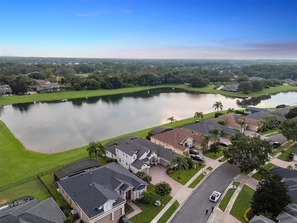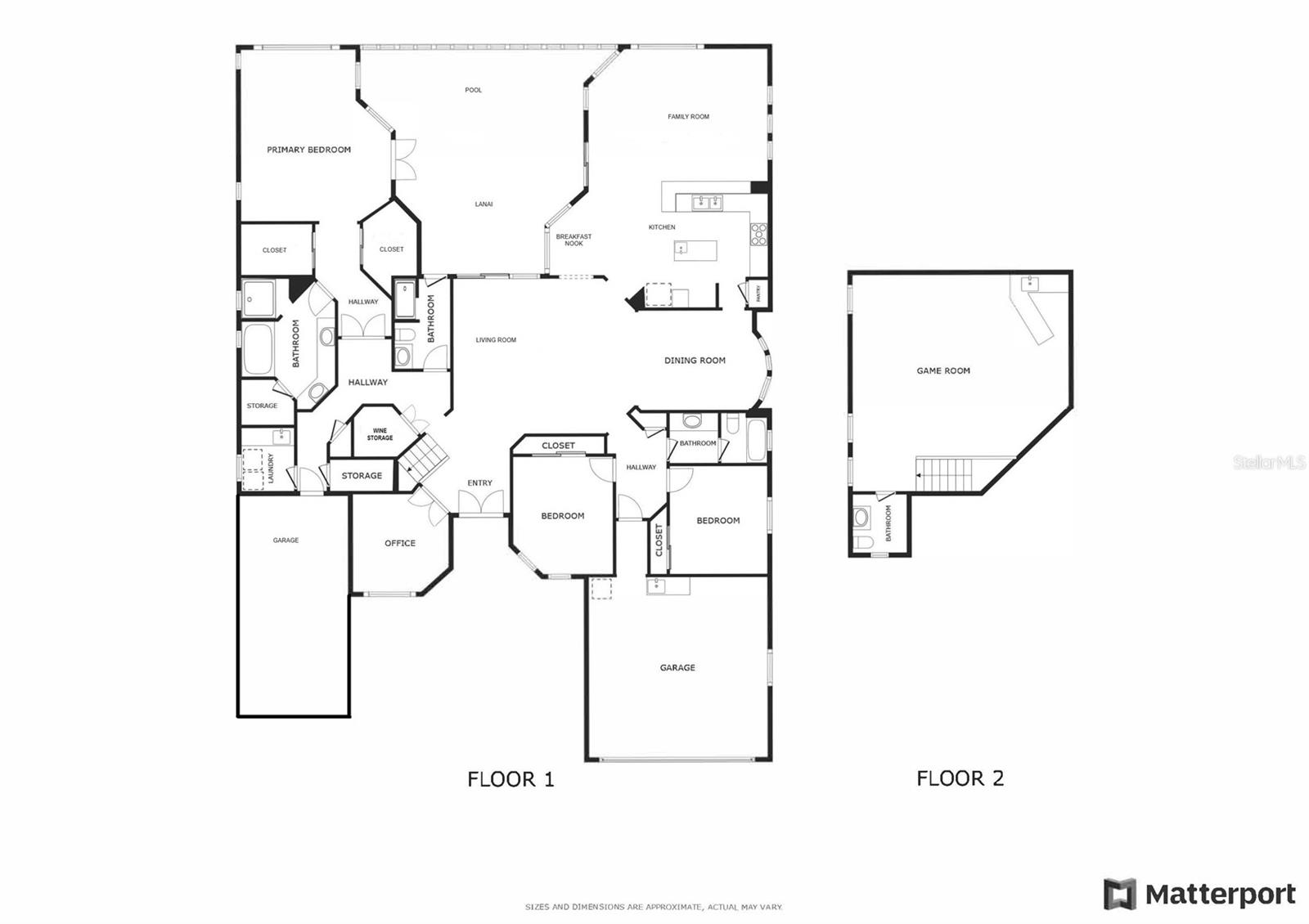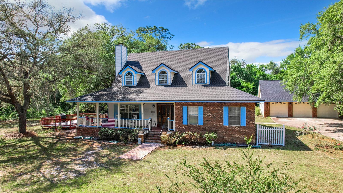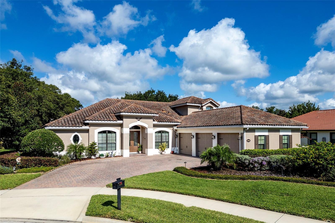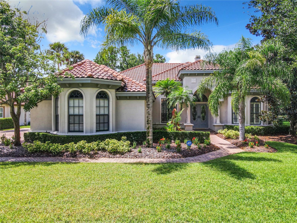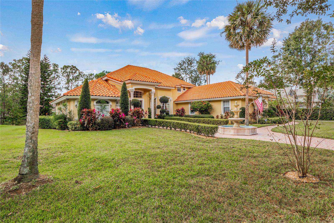6533 Everingham Lane, SANFORD, FL 32771
Property Photos
Would you like to sell your home before you purchase this one?
Priced at Only: $949,000
For more Information Call:
Address: 6533 Everingham Lane, SANFORD, FL 32771
Property Location and Similar Properties
- MLS#: O6233565 ( Residential )
- Street Address: 6533 Everingham Lane
- Viewed: 10
- Price: $949,000
- Price sqft: $211
- Waterfront: No
- Year Built: 2005
- Bldg sqft: 4493
- Bedrooms: 3
- Total Baths: 4
- Full Baths: 3
- 1/2 Baths: 1
- Garage / Parking Spaces: 3
- Days On Market: 33
- Additional Information
- Geolocation: 28.7982 / -81.3721
- County: SEMINOLE
- City: SANFORD
- Zipcode: 32771
- Subdivision: Buckingham Estates
- Provided by: PREMIER SOTHEBYS INT'L REALTY
- Contact: Mel Bernstein
- 407-333-1900
- DMCA Notice
-
DescriptionEnjoy tranquil water views from this stunning, meticulously maintained estate home ideally positioned within Buckingham Estates, a guard gated community residing within moments from the best of boutique dining, local festivals and shopping in Lake Mary and Sanford, while only moments from downtown Orlando and Winter Park. Guests are immediately impressed by the soaring ceilings of the living room and the spectacular pool and water views through the large triple sliding doors. The kitchen is open to the family room and features GE Monogram appliances, built in ovens and induction cooking. Large windows dressed in plantation shutters offer more beautiful lake views while more sliding glass doors open to the brick paver lanai and pool, featuring a convenient pool bath. The expansive pool area is perfect for entertaining or simply enjoying some quiet time along the water. A waterfall grotto and an oversized, heated spa complement the saltwater pool and fire pit within the screen enclosure. The primary suite boasts large windows and direct access to the pool via French doors. Dual walk in closets complete with closet organizers and a luxury bath with a soaking tub, separate shower and dual sinks with vanity counter space complete this owners oasis. The office is ideally located as are bedrooms two and three, tucked away on the opposite side of the home along with the third full bath. Stroll upstairs for more fun in the enormous game room with a wet bar with a bar fridge, half bath, theater setup and pool table, which conveys at sale. The garages are as equally impeccable as the residence and showcase luxury thanks to the two tone epoxy floor coatings, EV charging, custom slat board, cabinets and counters. Structured audio benefits multiple rooms including the lanai. Buckingham Estates residents enjoy a 24 hour guard gated entrance, a community clubhouse and a community swimming pool. Immediate access to Interstate 4 and the 429/417 beltways brings all of central Florida within easy reach, including regional hospitals, Orlando and Sanford airports, attractions, beaches, local golf and country clubs, and everyday shopping needs. Seminole County is rated #1 in Florida for schools and offers an amazing lifestyle.
Payment Calculator
- Principal & Interest -
- Property Tax $
- Home Insurance $
- HOA Fees $
- Monthly -
Features
Building and Construction
- Covered Spaces: 0.00
- Exterior Features: Irrigation System, Lighting, Rain Gutters
- Flooring: Carpet, Tile
- Living Area: 3411.00
- Roof: Shingle
Land Information
- Lot Features: Landscaped, Paved, Private
Garage and Parking
- Garage Spaces: 3.00
- Open Parking Spaces: 0.00
- Parking Features: Electric Vehicle Charging Station(s), Garage Door Opener, Garage Faces Side
Eco-Communities
- Pool Features: Gunite, Heated, In Ground, Lighting, Salt Water
- Water Source: Public
Utilities
- Carport Spaces: 0.00
- Cooling: Central Air, Zoned
- Heating: Central, Zoned
- Pets Allowed: Yes
- Sewer: Public Sewer
- Utilities: BB/HS Internet Available, Cable Connected, Electricity Connected, Public, Sewer Connected, Underground Utilities, Water Connected
Finance and Tax Information
- Home Owners Association Fee Includes: Guard - 24 Hour, Common Area Taxes, Pool, Escrow Reserves Fund, Management, Private Road, Recreational Facilities
- Home Owners Association Fee: 545.00
- Insurance Expense: 0.00
- Net Operating Income: 0.00
- Other Expense: 0.00
- Tax Year: 2023
Other Features
- Appliances: Built-In Oven, Convection Oven, Cooktop, Dishwasher, Disposal, Electric Water Heater, Exhaust Fan, Microwave, Refrigerator
- Association Name: Sentry Management/Kellie King
- Association Phone: 407-788-6700
- Country: US
- Interior Features: Built-in Features, Ceiling Fans(s), Eat-in Kitchen, High Ceilings, Kitchen/Family Room Combo, Primary Bedroom Main Floor, Solid Surface Counters, Solid Wood Cabinets, Thermostat, Tray Ceiling(s), Wet Bar, Window Treatments
- Legal Description: LOT 21 BUCKINGHAM ESTATES PB 59 PGS 80 - 83
- Levels: Two
- Area Major: 32771 - Sanford/Lake Forest
- Occupant Type: Owner
- Parcel Number: 36-19-29-509-0000-0210
- View: Water
- Views: 10
- Zoning Code: PUD
Similar Properties
Nearby Subdivisions
Academy Manor
Astor Grande At Lake Forest
Avacado Terrace
Becks Add
Belair Place
Belair Sanford
Bella Foresta
Buckingham Estates
Buckingham Estates Ph 3 4
Buckingham Estates Ph 3 & 4
Buena Vista Estates
Cardinal Pointe
Cates Add
Celery Ave Add
Celery Estates North
Celery Key
Celery Lakes Ph 1
Celery Lakes Ph 2
Conestoga Park A Rep
Cottage Hill
Country Club Manor
Country Club Park Ph 2
Cove At Riverbend
Damerons Add
De Forests Add
Dixie
Dixie Terrace
Eastgrove
Eastgrove Ph 2
Estates At Rivercrest
Estates At Wekiva Park
Evans Terrace
Fla Land Colonization Company
Fla Land Colonization Cos Add
Fort Mellon
Foxspur Sub Ph 2
Gardenia
Highland Park
Highland Park Rep Of Lt A
Holden Real Estate Companys Ad
Idyllwilde Of Loch Arbor Secti
Kays Landing
Kays Landing Ph 1
Kaywood Rep
Kerseys Add To Midway
Lake Forest Sec 13
Lake Forest Sec 15
Lake Forest Sec 16
Lake Forest Sec 4b
Lake Forest Sec Two A
Lake Forestsection Three B Ph
Lake Markham Estates
Lake Markham Landings
Lake Markham Preserve
Lake Sylvan Cove
Lake Sylvan Oaks
Landings At Riverbend
Loch Arbor Country Club Entran
Lockharts Sub
Lockharts Subd
Martins Add A C
Marvania 1st Sec
Matera
Mayfair
Mayfair Meadows
Mayfair Oaks
Mayfair Oaks 331930513
Mayfair Villas
Midway
Monterey Oaks Ph 2 Rep
None
Packards 1st Add To Midway
Palm Point
Pamala Oaks
Partins Sub Of Lt 27
Paulucci Oaks Lts
Pine Heights
Pine Level
Pinehurst
Preserve At Astor Farms Ph 1
Preserve At Astor Farms Ph 3
Preserve At Lake Monroe
Preserve At Lake Monroe Unit 2
Retreat At Wekiva
River Crest Ph 1
River Crest Ph 2
Riverbend At Cameron Heights
Riverbend At Cameron Heights P
Riverside Oaks Ph 1
Riverside Oaks Ph 2
Riverside Reserve
Robinsons Survey Of An Add To
Rose Court
Rosecrest
Roseland Park
Ross Lake Shores
San Lanta
San Lanta 3rd Sec
Sanford Farms
Sanford Heights
Sanford Terrace
Sanford Town Of
Seminole Estates
Seminole Park
Silverleaf
Sipes Fehr
South Park Sanford
St Johns River Estates
St Johns Village 2nd Revision
Sterling Meadows
Tee N Green Estates
The Glades On Sylvan Lake Ph 1
Tusca Place North
Venetian Bay
Washington Oaks Sec 1
Westlake Estates
Wilson Place
Wm Clarks Sub
Wynnewood
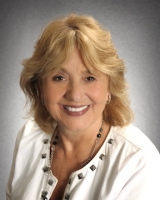
- Barbara Kleffel, REALTOR ®
- Southern Realty Ent. Inc.
- Office: 407.869.0033
- Mobile: 407.808.7117
- barb.sellsorlando@yahoo.com


