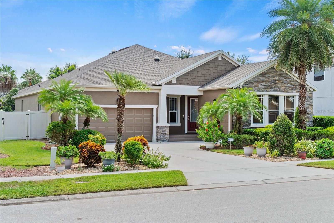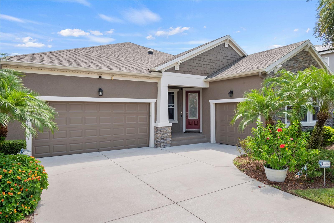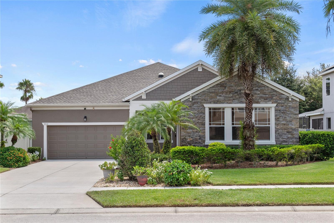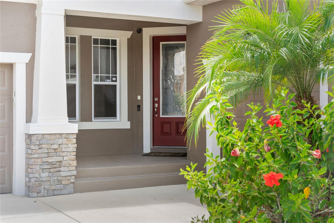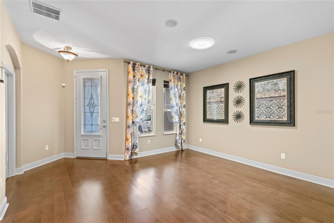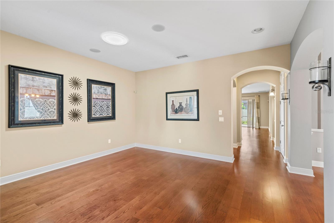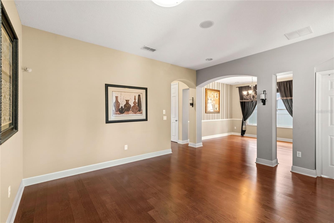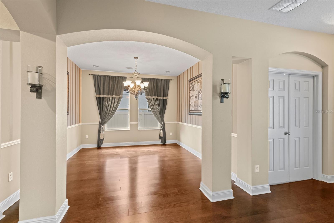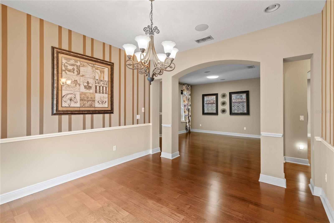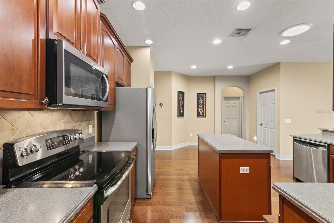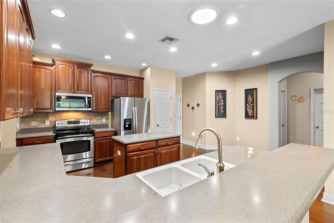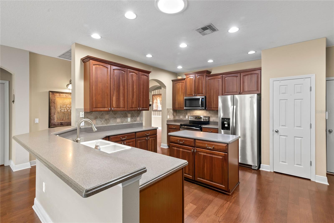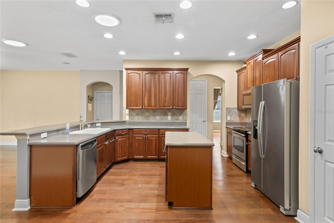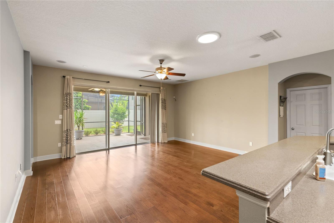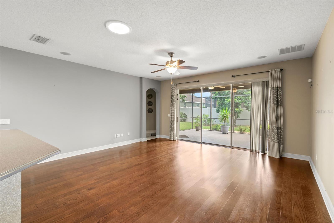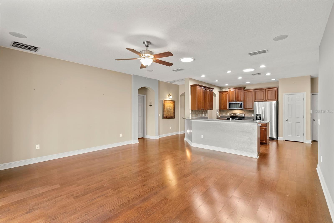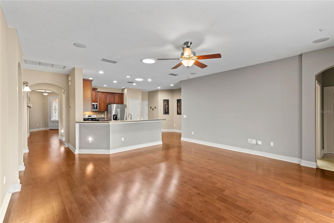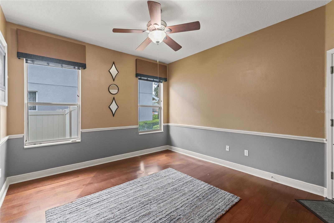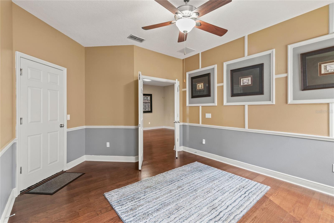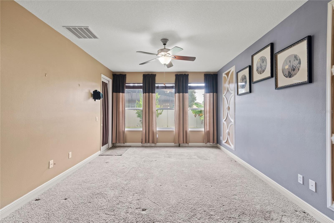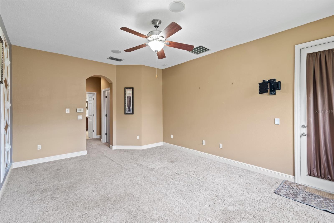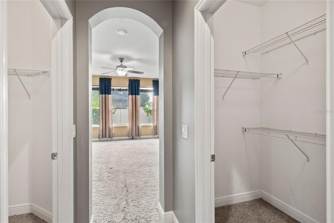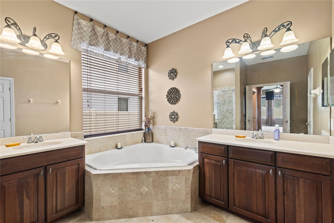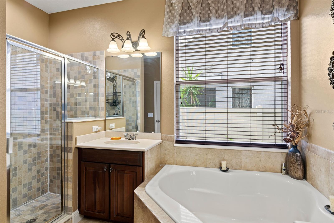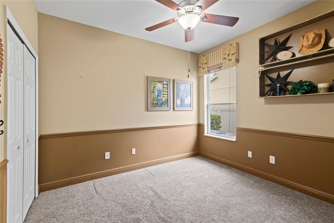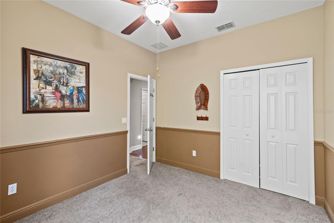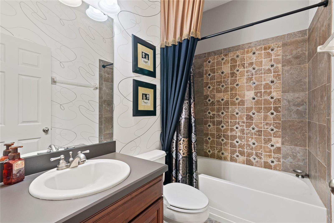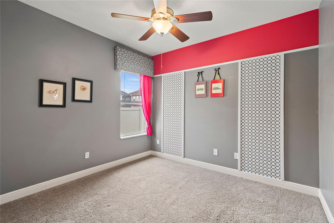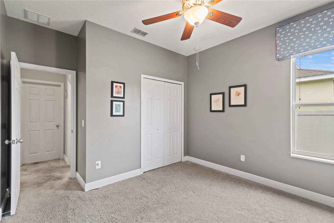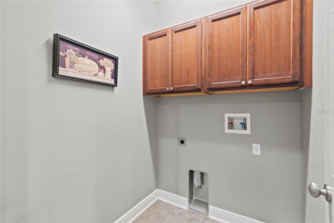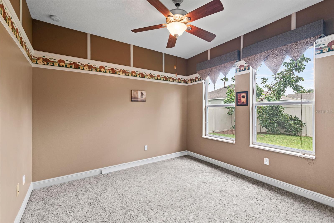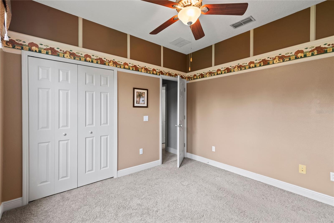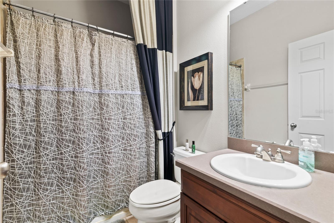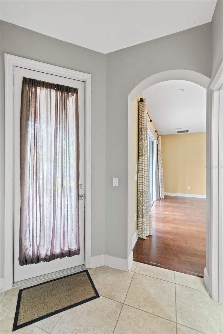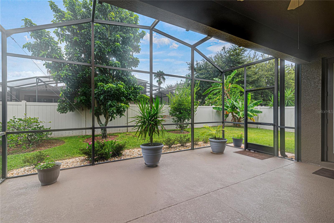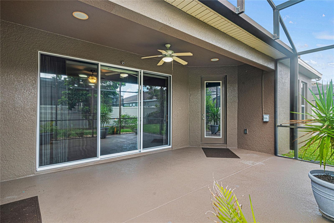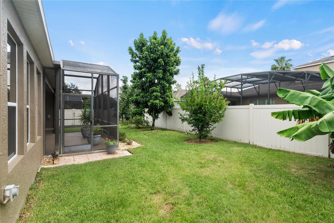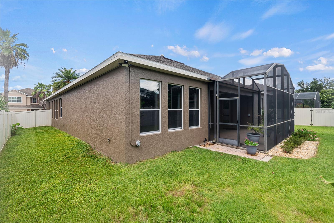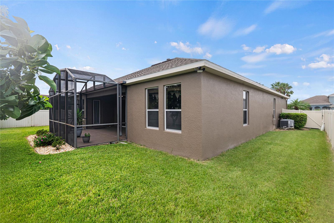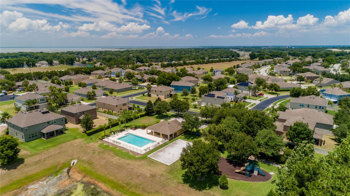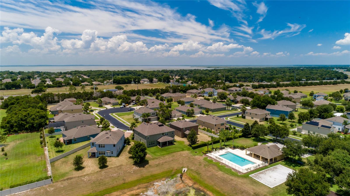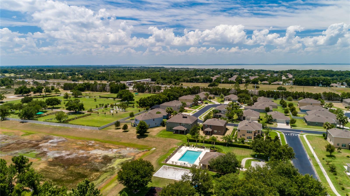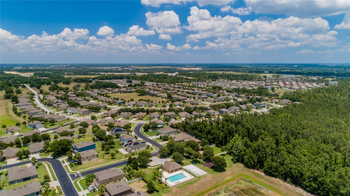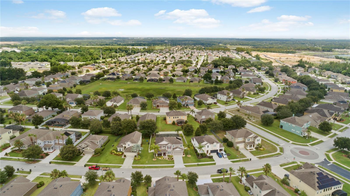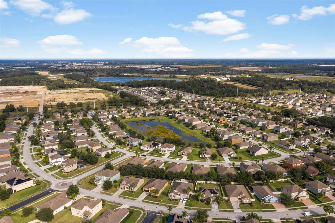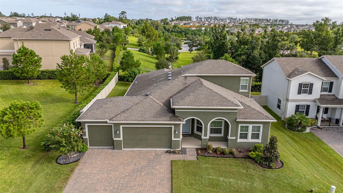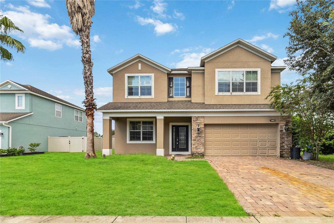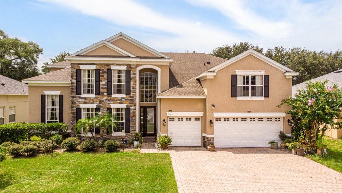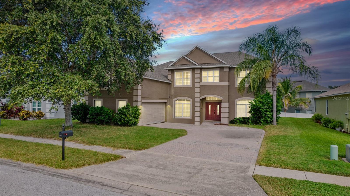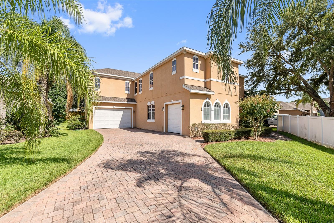3531 Mccormick Woods Drive, OCOEE, FL 34761
Property Photos
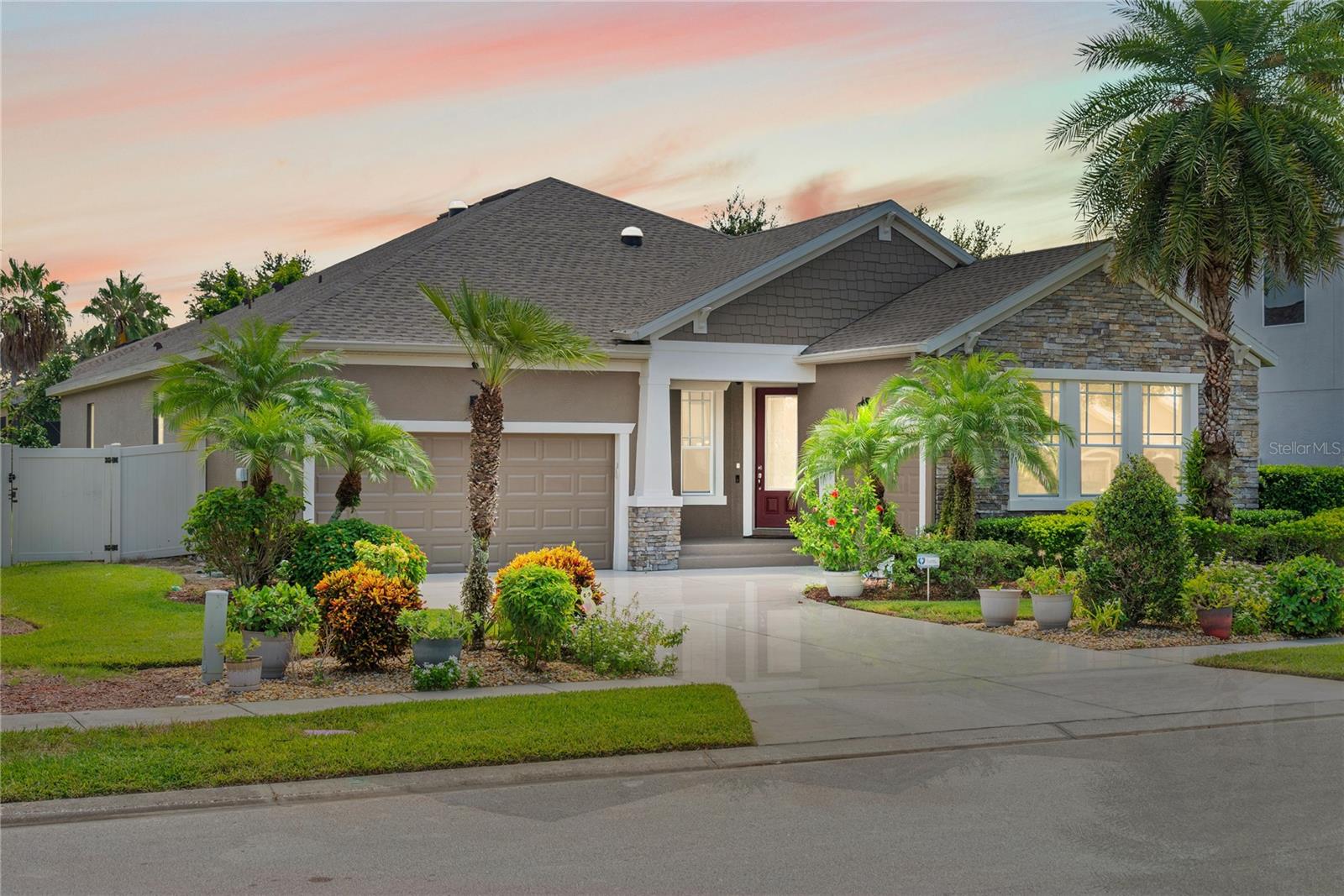
Would you like to sell your home before you purchase this one?
Priced at Only: $500,000
For more Information Call:
Address: 3531 Mccormick Woods Drive, OCOEE, FL 34761
Property Location and Similar Properties
- MLS#: O6233564 ( Residential )
- Street Address: 3531 Mccormick Woods Drive
- Viewed: 3
- Price: $500,000
- Price sqft: $147
- Waterfront: No
- Year Built: 2007
- Bldg sqft: 3391
- Bedrooms: 4
- Total Baths: 3
- Full Baths: 3
- Garage / Parking Spaces: 3
- Days On Market: 36
- Additional Information
- Geolocation: 28.6203 / -81.534
- County: ORANGE
- City: OCOEE
- Zipcode: 34761
- Subdivision: Mccormick Woods Ph 01 A B C E
- Elementary School: Prairie Lake
- Middle School: Ocoee
- High School: Ocoee
- Provided by: WATSON REALTY CORP
- Contact: Eve Metlis
- 407-298-8800
- DMCA Notice
-
DescriptionMOVE IN READY HOME in Ocoee's gated McCormick Woods w/spectacular floor plan! This former model of the Ryland built "Kipling" features 4 beds/3 baths in a 3 way split, formal living & dining, large family room, an office, 3 car garage & an oversized covered and screened in patio. You will love the earth toned paint, wood floors throughout the living areas, carpet in the bedrooms and ceramic tile in the bathrooms. The living room will be on your left & the office on your right, before you get to the dining room that has decorative chair rail. Once inside, you will appreciate the open floor plan w/large kitchen that opens to the family room & breakfast nook. The kitchen has many upgrades recessed lighting, 42" maple cabinets w/crown molding and hardware, tile backsplash, corian counters, breakfast bar, island, stainless steel appliances and a closet pantry. The large family room has glass sliders leading to the covered, extended screened in patio and fenced yard. What a great space to enjoy your morning coffee or unwind after a long day! The owner's suite is separate from the other rooms for privacy, has a French door leading to the patio and has two walk in closets. The en suite bathroom has double marble sinks, separate tiled tub & large tiled shower. The guest beds are on the other side of the home. Two of them share a bath & the third guest bed is separate w/its own bath perfect for a guest suite! Beautifully upgraded with wood floors, this home has many decorative touches throughout, including chair rail, decorative trim and paint, window treatments in addition to surround sound in the family room, dining room, owners suite and patio. Additional updates include a new roof (2024), exterior has recently been painted, newer AC inside & outside, UV film on the windows for energy efficiency and wind protection, and solar tubes in the kitchen / family room and living room. This home also has 2 transfer switches for generators. Community features a pool, playground and basketball court & is centrally located with easy access to the 429 & the 408 & very close to the West Orange Trail. Don't let this beautiful home pass you by!
Payment Calculator
- Principal & Interest -
- Property Tax $
- Home Insurance $
- HOA Fees $
- Monthly -
Features
Building and Construction
- Builder Model: Kipling
- Builder Name: Ryland Homes
- Covered Spaces: 0.00
- Exterior Features: French Doors, Irrigation System, Lighting, Private Mailbox, Rain Gutters, Sidewalk, Sliding Doors, Sprinkler Metered
- Fencing: Vinyl
- Flooring: Carpet, Ceramic Tile, Wood
- Living Area: 2465.00
- Roof: Shingle
Land Information
- Lot Features: City Limits, Landscaped, Sidewalk, Paved, Private
School Information
- High School: Ocoee High
- Middle School: Ocoee Middle
- School Elementary: Prairie Lake Elementary
Garage and Parking
- Garage Spaces: 3.00
- Open Parking Spaces: 0.00
Eco-Communities
- Water Source: Public
Utilities
- Carport Spaces: 0.00
- Cooling: Central Air
- Heating: Heat Pump
- Pets Allowed: Yes
- Sewer: Public Sewer
- Utilities: BB/HS Internet Available, Cable Available, Electricity Available, Electricity Connected, Public, Sewer Available, Sewer Connected, Sprinkler Meter, Sprinkler Recycled, Street Lights, Water Available, Water Connected
Amenities
- Association Amenities: Basketball Court, Gated, Playground, Pool, Security
Finance and Tax Information
- Home Owners Association Fee Includes: Common Area Taxes, Pool, Private Road, Recreational Facilities
- Home Owners Association Fee: 315.00
- Insurance Expense: 0.00
- Net Operating Income: 0.00
- Other Expense: 0.00
- Tax Year: 2023
Other Features
- Appliances: Cooktop, Dishwasher, Disposal, Electric Water Heater, Microwave, Refrigerator
- Association Name: Tiffany Marshall
- Association Phone: 407-455-5925
- Country: US
- Furnished: Unfurnished
- Interior Features: Ceiling Fans(s), Chair Rail, Eat-in Kitchen, Kitchen/Family Room Combo, Open Floorplan, Primary Bedroom Main Floor, Skylight(s), Solid Surface Counters, Split Bedroom, Stone Counters, Thermostat, Walk-In Closet(s), Window Treatments
- Legal Description: MCCORMICK WOODS PHASE 1 67/142 LOT 61
- Levels: One
- Area Major: 34761 - Ocoee
- Occupant Type: Vacant
- Parcel Number: 32-21-28-5521-00-610
- Style: Contemporary
- View: Trees/Woods
- Zoning Code: R-1A
Similar Properties
Nearby Subdivisions
Admiral Pointe
Admiral Pointe Ph 02
Arden Park
Arden Park North Ph 3
Arden Park North Ph 4
Arden Park North Ph 5
Arden Park North Ph 6
Arden Park North Phase 4
Arden Park South
Brentwood Heights
Brentwood Hgts
Brynmar Ph 1
Cross Creek Ocoee
Cross Creek Ph 02
Forest Trls J N
Forestbrooke Ph 01 Q
Forestbrooke Phase 2
Frst Oaks
Harbour Highlands 02
Johio Bay Sub
Johio Glen Sub
Kensington Manor L O
Lake Olympia Club
Lake Olympia North Village
Lake Shore Gardens Add 02
Lakeview Village
Lakewood Hills Replat
Marion Park
Mccormick Reserve
Mccormick Woods Ph 01 A B C E
Mccormick Woods Ph 1
Mccormick Woods Ph 3
Mccormick Woods Ph I
Meadow Rdg B C D E F F1 F2
Meadows
Michele Woods
Mill Creek Village
No
None
Not On List
Oak Level Heights
Oak Trail Reserve
Ocoee Commons Pud F G1 H1 H2
Peach Lake Manor
Preserve At Crown Point
Preserve/crown Point Ph 2a
Preservecrown Point Ph 2a
Preservecrown Point Ph 2b
Reflections At Spring Lake
Remington Oaks Ph 01
Reserve
Reserve 50 01
Reserve/mdw Lake A-i K M O Q T
Reservemdw Lake Ai K M O Q T
Sawmill Ph 02
Silver Bend
Silver Glen Ph 02 Village 01
Vineyards Sub
Waterside
Wesmere At Ocoee
Wesmere Hampton Woods
Westchester
Weston Park
Westyn Bay
Westyn Bay Ph 01 R R1 R5 R6
Westyn Bay Ph 02 S1
Willows On Lake 48 35
Wind Stone/ocoee Ph 02 A B H &
Wind Stoneocoee Ph 02 A B H
Windsor Landing
Wynwood
Wynwood Ph 1 2

- Barbara Kleffel, REALTOR ®
- Southern Realty Ent. Inc.
- Office: 407.869.0033
- Mobile: 407.808.7117
- barb.sellsorlando@yahoo.com


