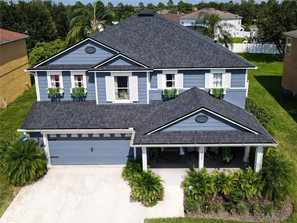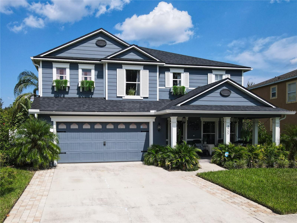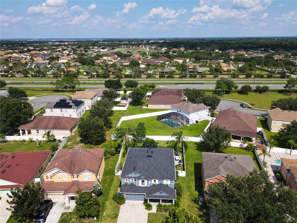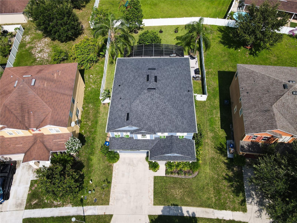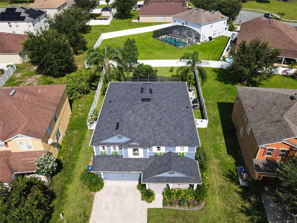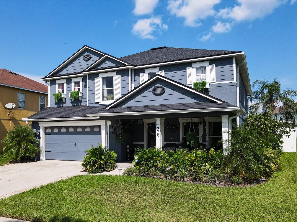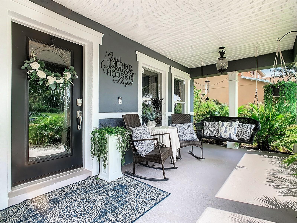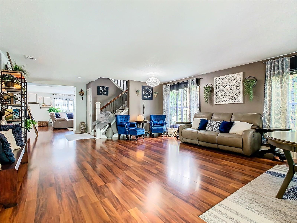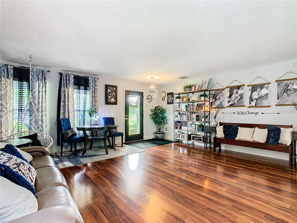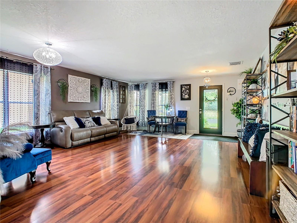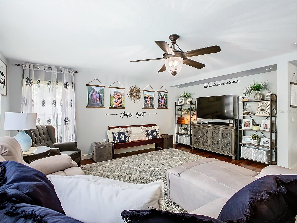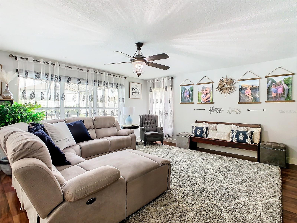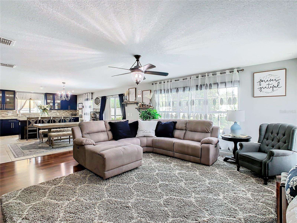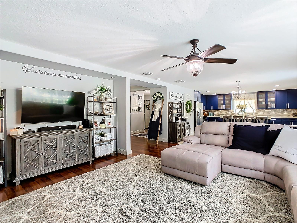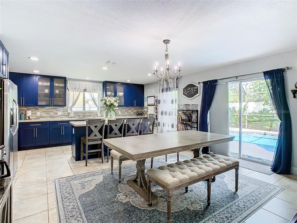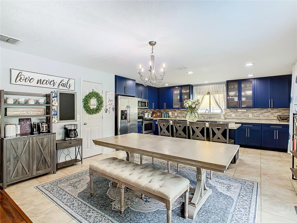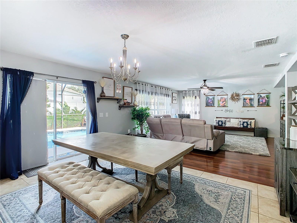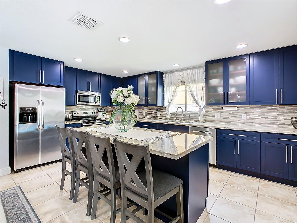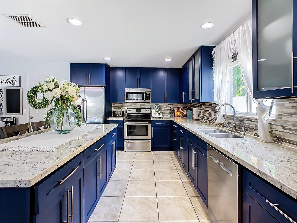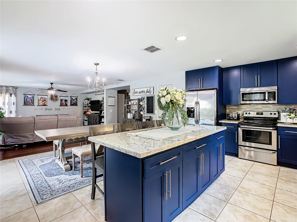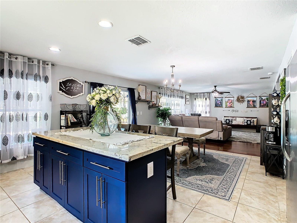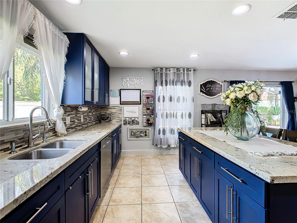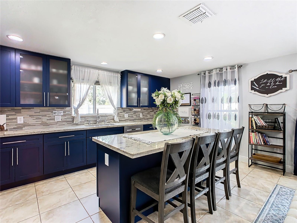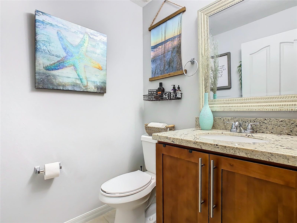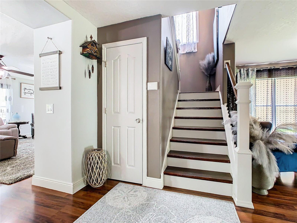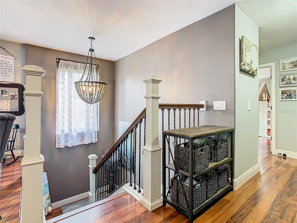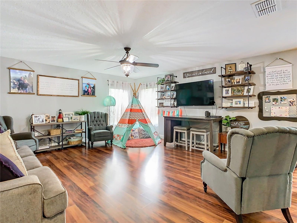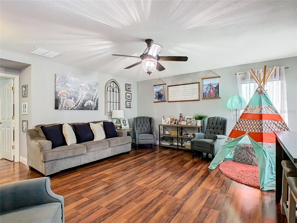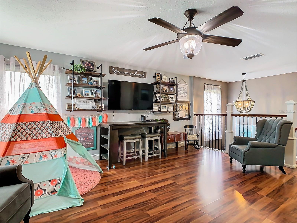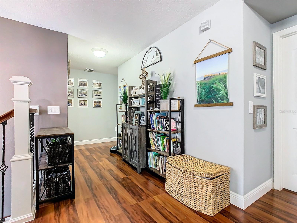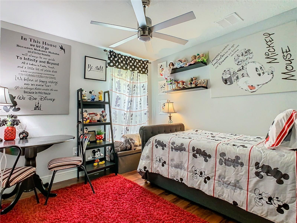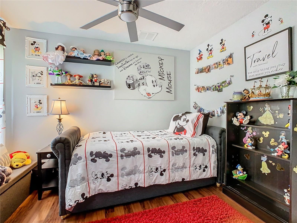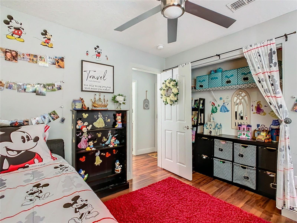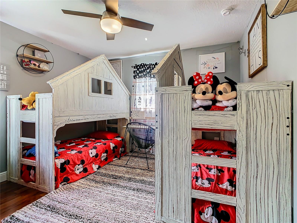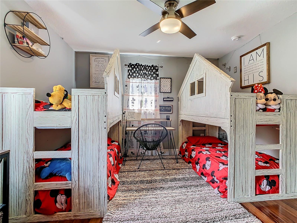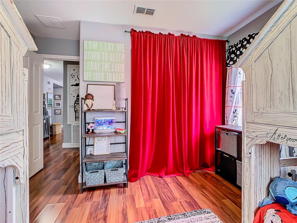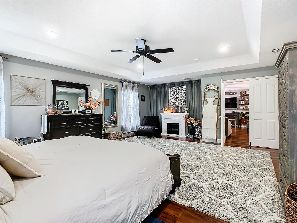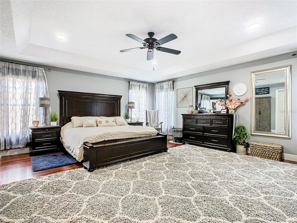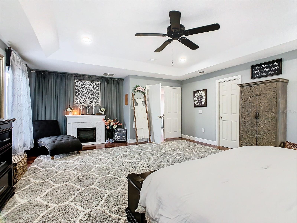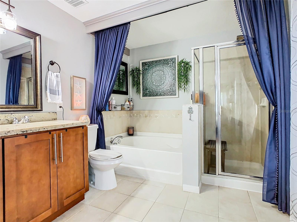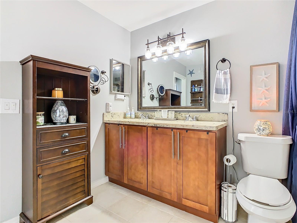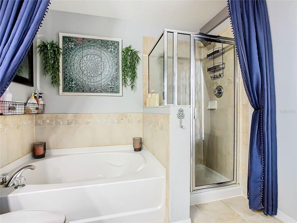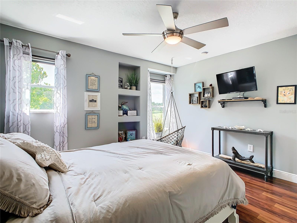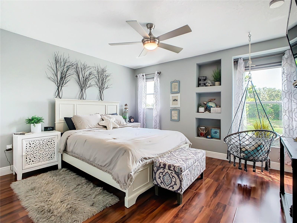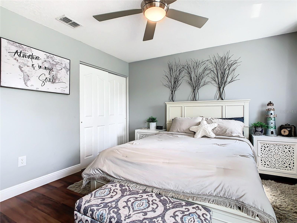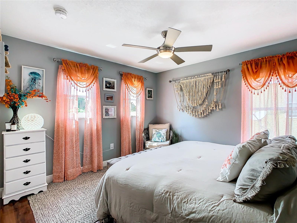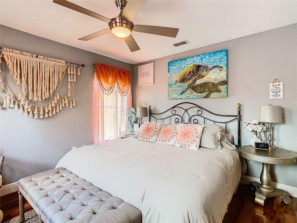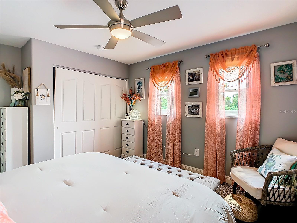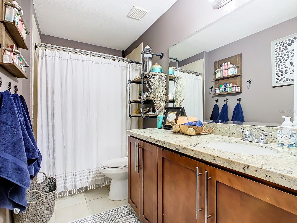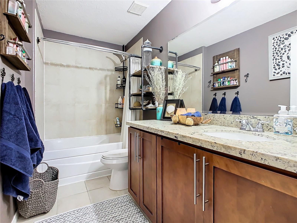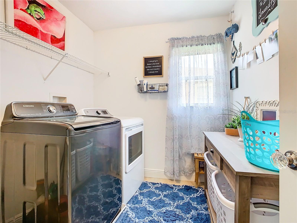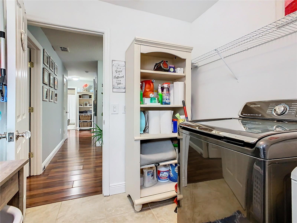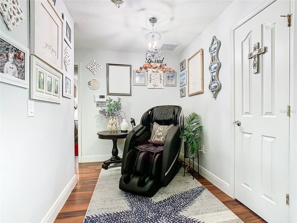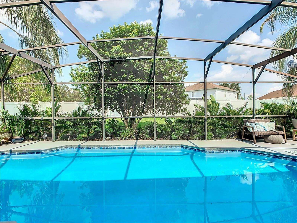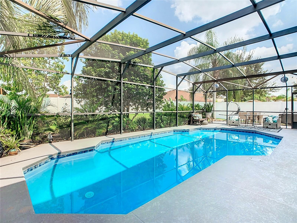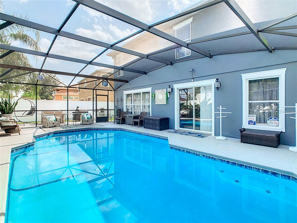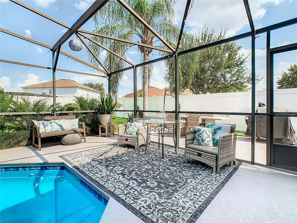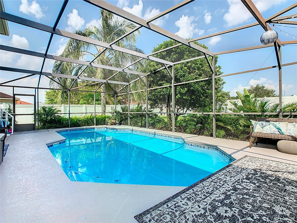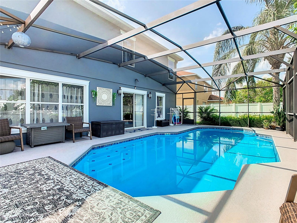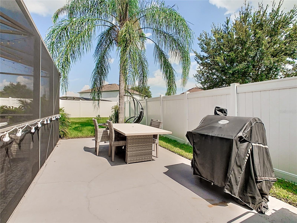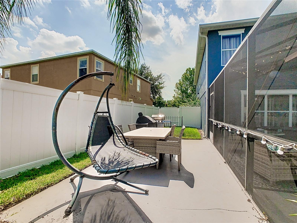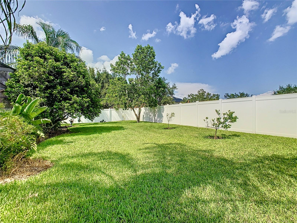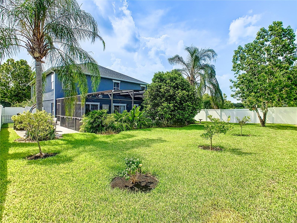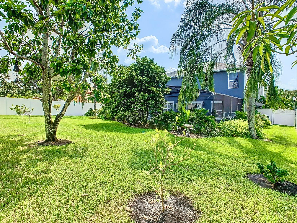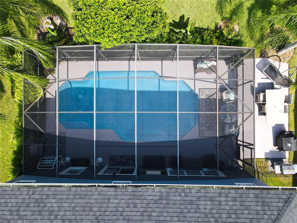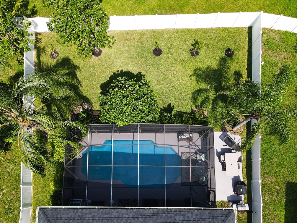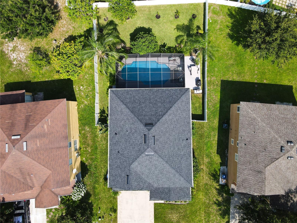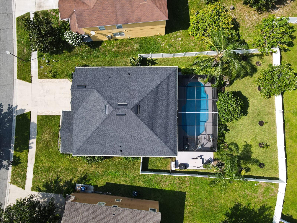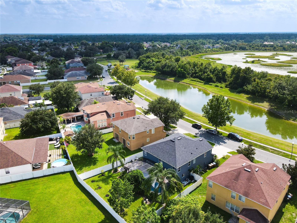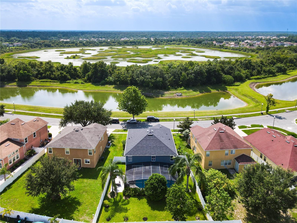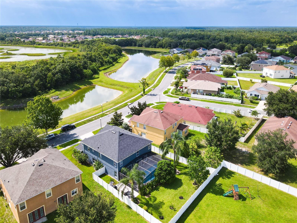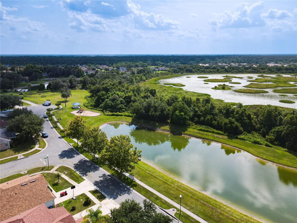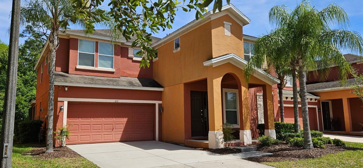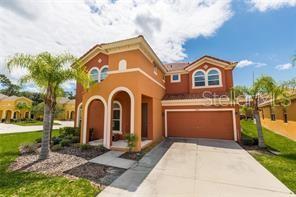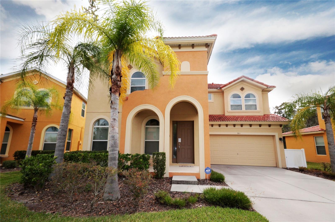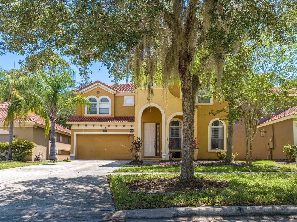3955 Golden Finch Way, KISSIMMEE, FL 34746
Property Photos
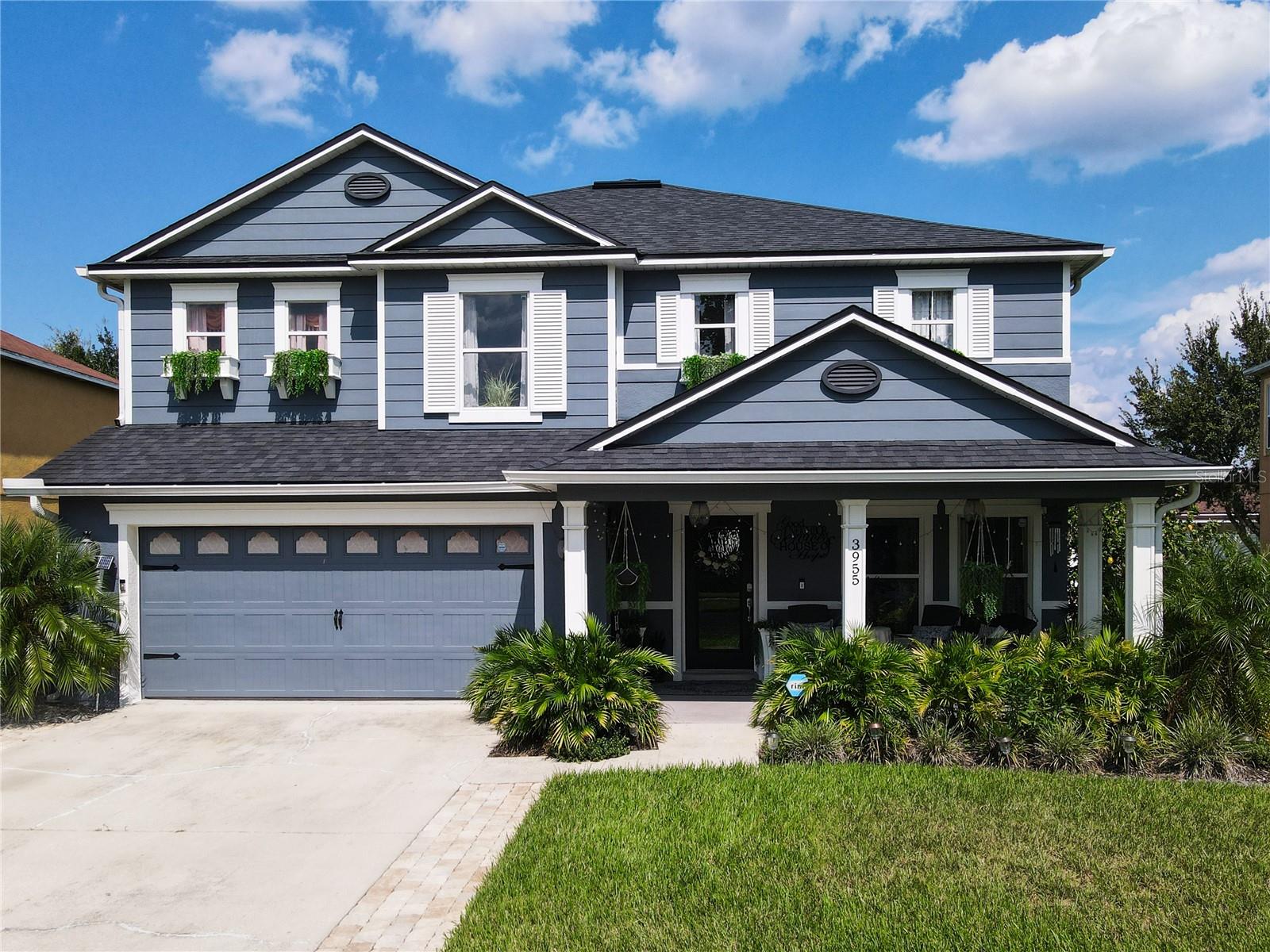
Would you like to sell your home before you purchase this one?
Priced at Only: $505,000
For more Information Call:
Address: 3955 Golden Finch Way, KISSIMMEE, FL 34746
Property Location and Similar Properties
- MLS#: O6233273 ( Residential )
- Street Address: 3955 Golden Finch Way
- Viewed: 2
- Price: $505,000
- Price sqft: $124
- Waterfront: No
- Year Built: 2005
- Bldg sqft: 4070
- Bedrooms: 5
- Total Baths: 3
- Full Baths: 2
- 1/2 Baths: 1
- Garage / Parking Spaces: 4
- Days On Market: 127
- Additional Information
- Geolocation: 28.1744 / -81.4415
- County: OSCEOLA
- City: KISSIMMEE
- Zipcode: 34746
- Subdivision: Audubon Reserve
- Elementary School: Chestnut Elem
- Middle School: Discovery Intermediate
- High School: Liberty High
- Provided by: DALTON WADE INC
- Contact: Mikhael Najm, LLC
- 888-668-8283

- DMCA Notice
-
DescriptionDiscover your Dream Home in heart of Central Florida Step into this absolutely stunning two story residence that has everything you've been searching for and more! Boasting 5 spacious bedrooms and 2.5 luxurious bathrooms, this upgraded pool home offers over 3,400 Sq.Ft. of living space, designed to cater to your every need. This home features exquisite laminate flooring, elegant baseboards, and a kitchen thats a true chef's delight with its Quartz countertops, glass backsplash, and cabinets. Each bathroom mirrors the kitchens elegance with matching cabinets and granite, creating a cohesive and upscale look throughout. This open and airy layout is perfect for both everyday living and entertaining. The expansive main living areas are ideal for hosting family gatherings, weekend parties, or simply relaxing in style. The eat in kitchen opens up to a screened in pool area, offering a seamless blend of indoor and outdoor living. The backyard is beautifully maintained, providing a private pool for family and friends relaxation and fun. Upstairs, youll find a versatile loft space, perfect for a second family room, study area, or whatever suits your lifestyle.Located in the beautiful Audubon Reserve Community featuring Dog Park and playground area, you'll enjoy access to a playground, nearby shopping plaza and a welcoming private neighborhood atmosphere. Dont miss out on the chance to make this dream home yours. Everything you need is right here schedule your visit today!
Payment Calculator
- Principal & Interest -
- Property Tax $
- Home Insurance $
- HOA Fees $
- Monthly -
Features
Building and Construction
- Covered Spaces: 0.00
- Exterior Features: Irrigation System, Lighting, Rain Gutters, Sidewalk, Sliding Doors, Sprinkler Metered
- Fencing: Fenced, Vinyl
- Flooring: Laminate, Tile
- Living Area: 3434.00
- Roof: Shingle
School Information
- High School: Liberty High
- Middle School: Discovery Intermediate
- School Elementary: Chestnut Elem
Garage and Parking
- Garage Spaces: 2.00
Eco-Communities
- Pool Features: Gunite, Heated, In Ground, Self Cleaning
- Water Source: Public
Utilities
- Carport Spaces: 2.00
- Cooling: Central Air
- Heating: Central, Electric
- Pets Allowed: Cats OK, Dogs OK
- Sewer: Public Sewer
- Utilities: BB/HS Internet Available, Cable Available, Electricity Available, Electricity Connected, Phone Available, Public, Street Lights, Water Available
Amenities
- Association Amenities: Maintenance, Playground
Finance and Tax Information
- Home Owners Association Fee: 71.67
- Net Operating Income: 0.00
- Tax Year: 2023
Other Features
- Appliances: Dishwasher, Disposal, Dryer, Electric Water Heater, Exhaust Fan, Microwave, Refrigerator
- Association Name: HARA HMI Managament
- Association Phone: 407-628-1086
- Country: US
- Furnished: Unfurnished
- Interior Features: Ceiling Fans(s), Kitchen/Family Room Combo, Living Room/Dining Room Combo, PrimaryBedroom Upstairs, Thermostat, Walk-In Closet(s)
- Legal Description: AUDUBON RESERVE PB 16 PGS 54-55 LOT 14
- Levels: Two
- Area Major: 34746 - Kissimmee (West of Town)
- Occupant Type: Vacant
- Parcel Number: 31-26-29-2591-0001-0140
- Possession: Close of Escrow
- Zoning Code: OAC
Similar Properties
Nearby Subdivisions
0000050549
Arisha Enclave
Audubon Reserve
Bass Lake Estates
Bay Pointe Ph 1
Bay Pointe Ph 2
Bella Vida Resort
Bellalago
Bellalago Ph 02n
Bellalago Ph 2n
Bellalago Ph 3
Bellalago Ph 3m
Bellalago Ph 4k
Bellalago Ph 4p
Bellalago Ph 5 O
Bellalago Ph 5j
Bellalago Ph 5j Sec 2
Bellalago Ph 5j Sec 3
Bellalago Ph 6h 6i
Bellalago Ph 6i 1st Add
Bellalago Ph 7l
Bellalago Ph B2
Bellalagoph 5j Sec 2
Bellavida Ph 01
Bellavida Ph 1
Bellavida Ph 2a
Bellavida Ph 2b
Bellavida Ph 2c
Bellavida Resort
Bobbie Jean Acres
Brighton Lakes P2
Brighton Lakes P2 J
Brighton Lakes Ph 1
Brighton Lakes Ph 1 Parcels A
Brighton Lakes Ph 2 Prcl H
Brighton Lakes Ph 2 Prcl I
Brighton Lakes Ph 2 Prcl J
Casa Bella
Chatham Park At Sausalito
Chatham Park At Sausalito Ph 2
Chatham Park Ph 02
Concorde Estates
Concorde Estates Ph 1
Concorde Estates Ph 2b
Concorde Ests Ph Ib
Country Creek Estates Ph 1
Cove At Storey Lake 4
Cove At Storey Lake 5
Cove At Storey Lake Ii
Cove At Storey Lake Iii
Cove/storey Lake 3
Covestorey Lake 2
Covestorey Lake 4
Covestorey Lake Ii
Covestorey Lake Iv
Creekside Ph 3
Crystal Cove Resort
Cumbrian Lakes Resort
Cumbrian Lakes Resort Ph 01
Cumbrian Lakes Resort Ph 1
Cumbrian Lakes Resort Ph 2
Cumbrian Lakes Resort Ph 3
Cumbrian Lakes Resrt P3
Cypress Hammock
Cypress Hammock Ph 1
Cypress Hammock Ph 2
Cypress Shadows
Eagle Lake Ph 01
Eagle Lake Ph 1
Eagle Lake Ph 2b
Eagle Lake Ph 3
Eagle Lake Ph 4b
Eagle Pointe Ph 04
Eagle Pointe Ph 2
Eagle Pointe Ph 4
Eagle Pointeph 3
Eagles Nest
Eagles Nest At The Oaks
Evergreen Place
Forest
Greenpoint Essential Hotel Con
Harbor Shores
Hidden Harbor
Indian Point Ph 03
Indian Point Ph 1
Indian Point Ph 2
Indian Point Ph 3
Indian Point Ph 6
Indian Point Ph 7
Indian Wells
Isles Of Bellalago
Isles Of Bellalago Ph 2
Kissimmee Isles
Knightsbridge 50s
Knightsbridge Ph 1
Lake Berkeley Resort Villas
Lake Berkley Resort
Lake Berkley Resort Ph 02
Lake Berkley Resort Ph 2
Legacy Grand
Legacy Grand East Gate Condo
Liberty Village Ph 2
Liberty Vlg Ph 1
Montego Bay
Not Applicable
Oak Hammock Preserve
Oaks 2 The
Oaks Ph 1
Oaks Ph 1 B1
Oaks Ph 1 B2
Obar Ranchettes
Orange Blossom Acres
Orange Blossom Add
Orangebranch Bay
Overoaks Rep 01
Pastures The
Pineridge Estates
Pleasant Hill Heights
Pleasant Hill Lakes
Reedy Reserve Ph 2
Seasons
Shingle Creek At The Oaks
Shingle Creek Reserve
Shingle Creek Reserve At The O
Steeplechase
Storey Creek
Storey Creek 40s
Storey Creek 50s
Storey Creek Ph 1
Storey Creek Ph 2b
Storey Creek Ph 3a
Storey Creek Ph 3b 4
Storey Creek Ph 5
Storey Creek Ph 6
Storey Crk Ph 1
Storey Lake
Storey Lake 2 50 Resort
Storey Lake Cove At Storey Lak
Storey Lake Ph 3
Storey Lake Ph I2
Storey Lake Ph I3a
Storey Lake Tr K
Sylvan Lake Estates
Terra Verde
Terra Verde Ph 2
Terra Verde Villas Ph 2
The Terraces At Storey Lake Co
Tohop Estates
Veranda Palms
Veranda Palms Ph 1c
Veranda Palms Ph 2a
Veranda Palms Ph 2b22c
Verandahs
Whispering Oaks
Wilderness Ph 1
Wilshire Oaks
Windmill Point
Windsor Hills Ph 2
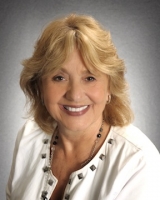
- Barbara Kleffel, REALTOR ®
- Southern Realty Ent. Inc.
- Office: 407.869.0033
- Mobile: 407.808.7117
- barb.sellsorlando@yahoo.com


