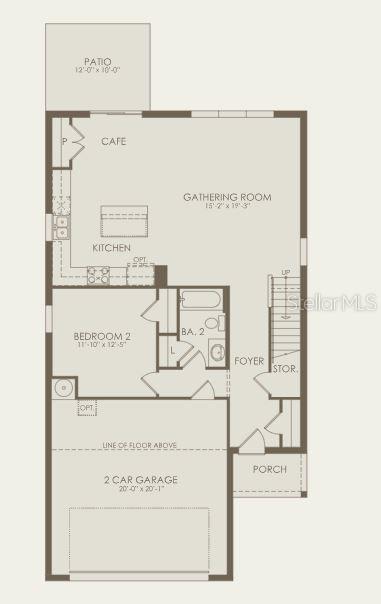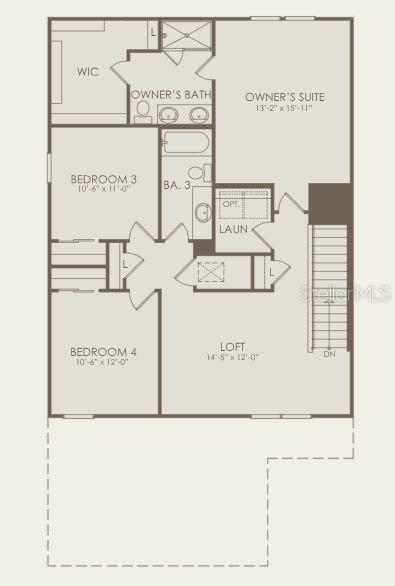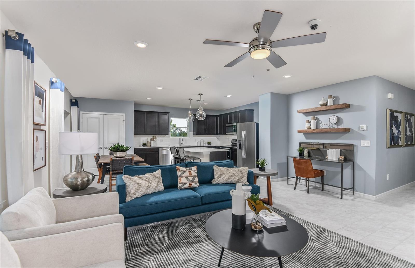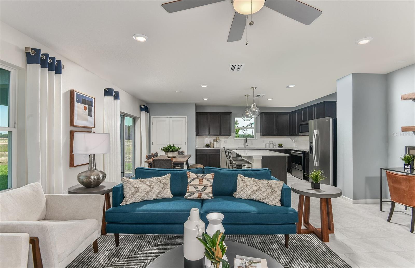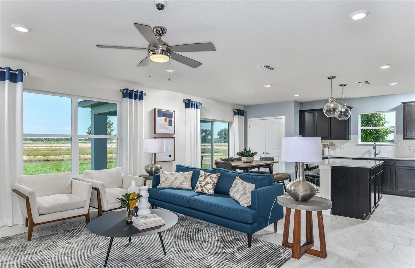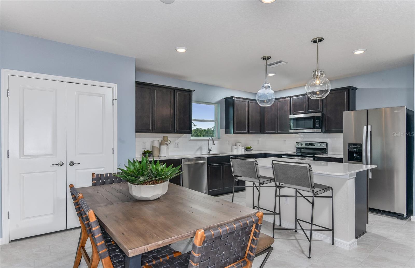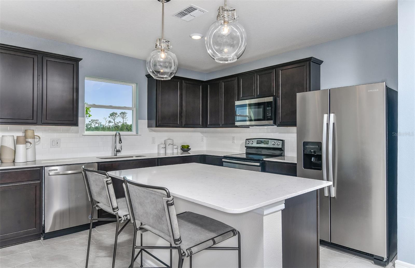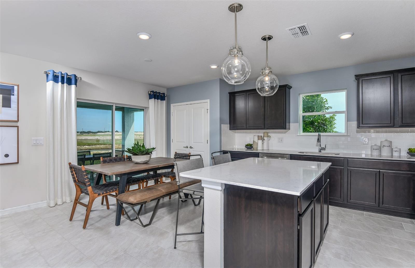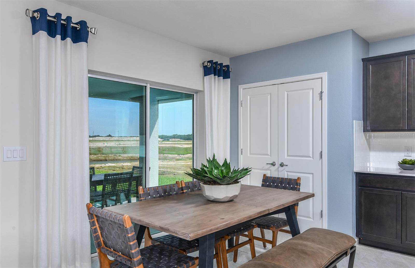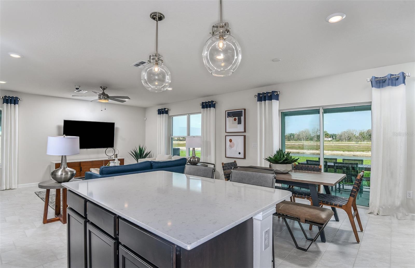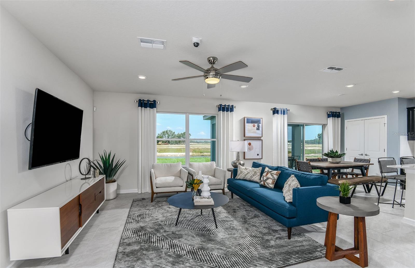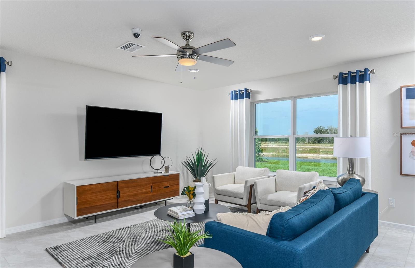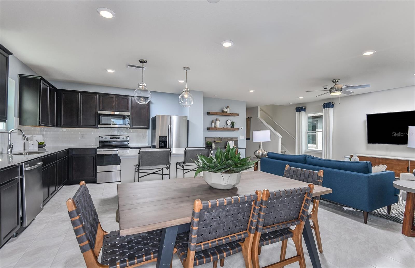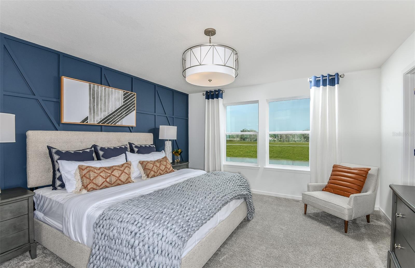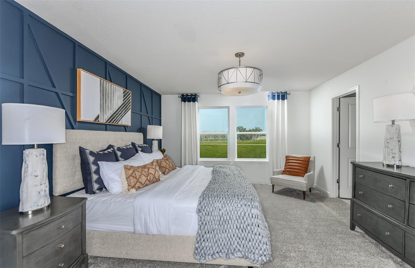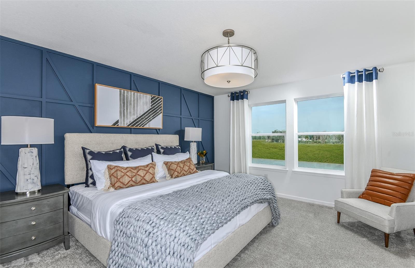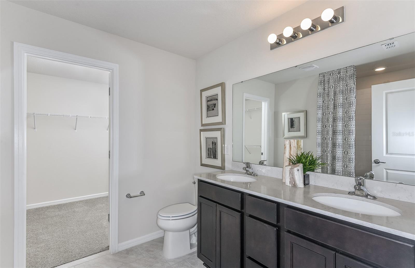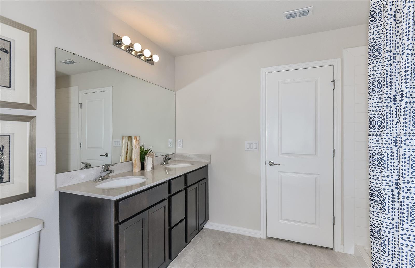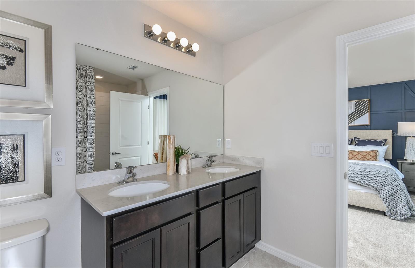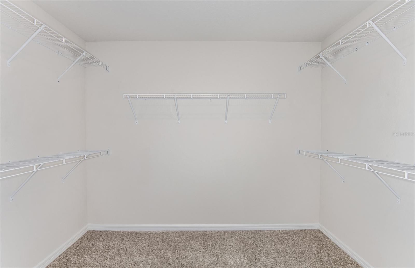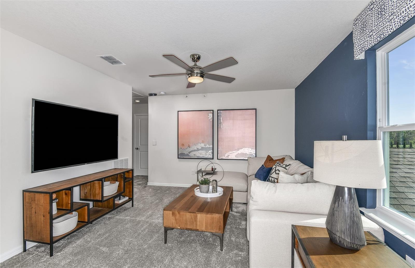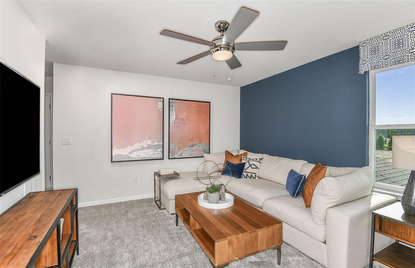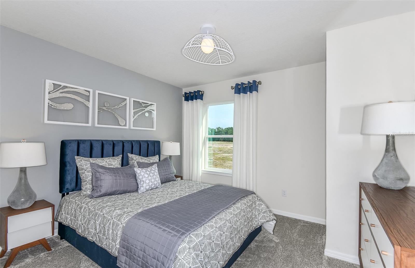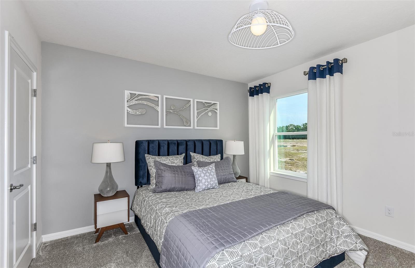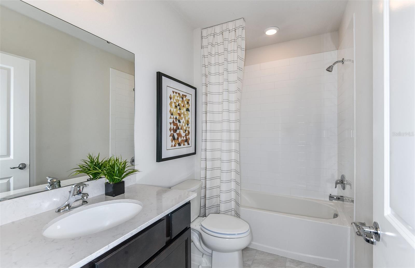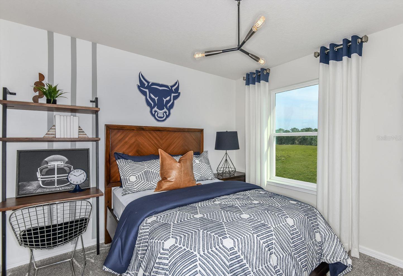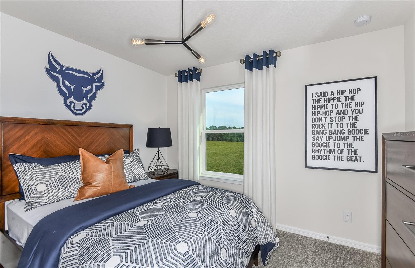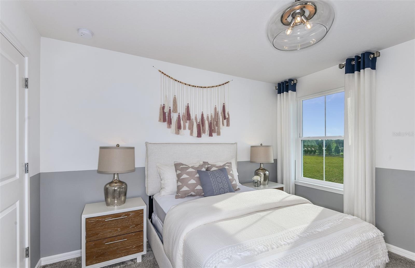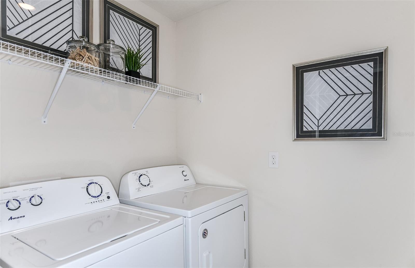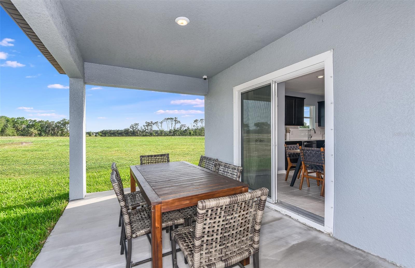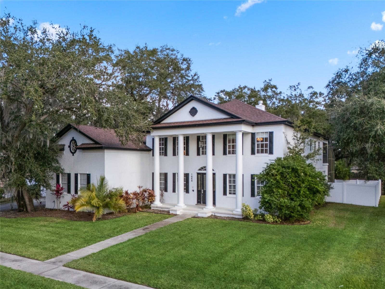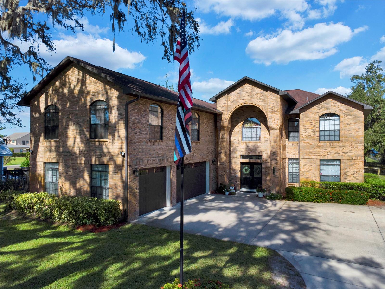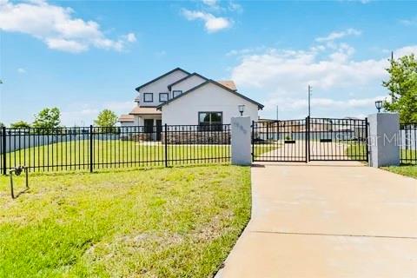2690 Serenity Garden Drive, KISSIMMEE, FL 34744
Property Photos
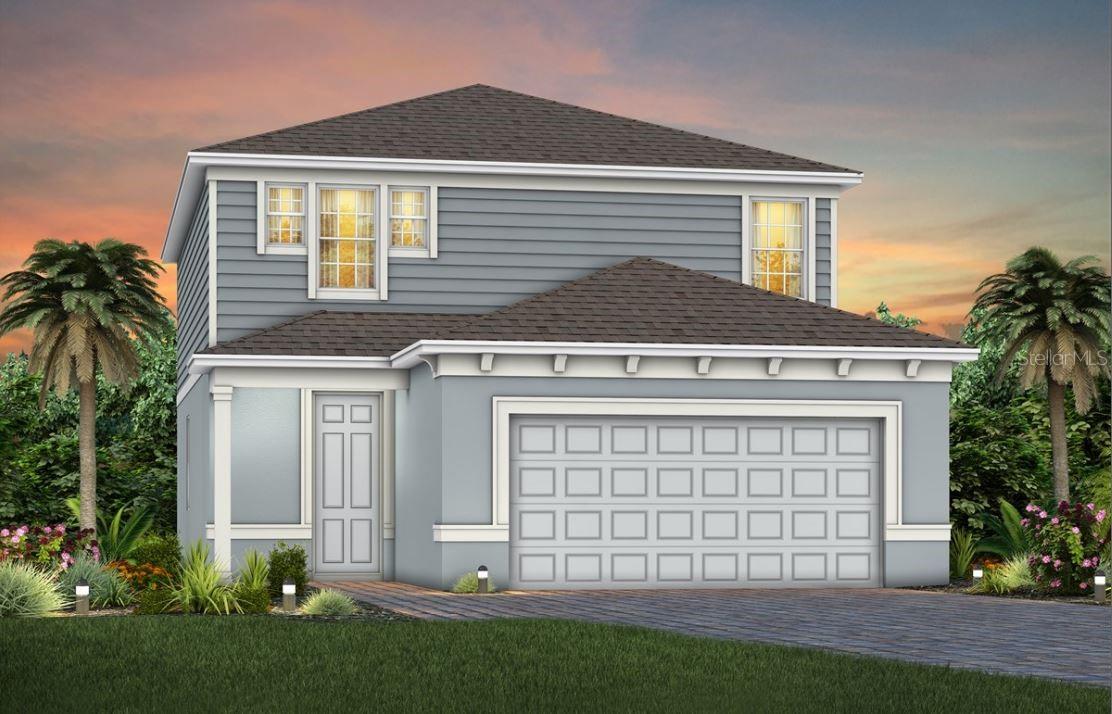
Would you like to sell your home before you purchase this one?
Priced at Only: $799,740
For more Information Call:
Address: 2690 Serenity Garden Drive, KISSIMMEE, FL 34744
Property Location and Similar Properties
- MLS#: O6231682 ( Residential )
- Street Address: 2690 Serenity Garden Drive
- Viewed: 7
- Price: $799,740
- Price sqft: $362
- Waterfront: No
- Year Built: 2024
- Bldg sqft: 2207
- Bedrooms: 4
- Total Baths: 3
- Full Baths: 3
- Garage / Parking Spaces: 2
- Days On Market: 131
- Additional Information
- Geolocation: 28.2466 / -81.3409
- County: OSCEOLA
- City: KISSIMMEE
- Zipcode: 34744
- Subdivision: Tohoqua
- Elementary School: Neptune Elementary
- Middle School: Neptune Middle (6 8)
- High School: Gateway High School (9 12)
- Provided by: PULTE REALTY OF NORTH FLORIDA LLC
- Contact: Ellie Hunter
- 407-250-9131

- DMCA Notice
-
DescriptionUnder Construction. At Pulte, we build our homes with you in mind. Every inch was thoughtfully designed to best meet your needs, making your life better, happier, and easier. Our quick move in new construction two story Morris home enjoys a water and conservation view homesite without direct rear neighbors and features our Florida Mediterranean exterior, all appliances, window blinds, 4 bedrooms, 3 bathrooms, a loft, an open concept kitchen, caf and gathering room, a covered lanai with pavers, and a 2 car garage. The open concept first floor kitchen opens to your caf and gathering room and boasts a center island, Lillian White cabinets, a white picket tile backsplash, Lagoon quartz countertops, a storage pantry, stainless steel refrigerator, direct vented range hood, upgraded sink and faucet, and pendant lighting pre wiring. The covered lanai, just beyond the caf, makes indoor and outdoor entertaining a breeze. Morris also features a guest bedroom and full bathroom with walk in shower on the main level. The second floor offers ample space and convenience for everyone with a spacious loft, laundry room, two additional bedrooms, a third full bathroom and the Owners Suite which features a large walk in closet, en suite bathroom with a dual sink Blanco Maple quartz topped Lillian White vanity, and a walk in shower. This Morris home provides the perfect space to kick back and relax with family and friends! Professionally curated design selections include our stone masonry accented Florida Mediterranean exterior, a designer glass inlay front door, pavers at the covered lanai, quartz topped Lillian collection cabinetry, an upgraded laundry room with beautiful cabinetry and sink, washer, dryer, refrigerator, Cut Pine wood look tile floors in the living areas and wet areas, soft, stain resistant Ornamental Gate carpet in the bedroom and loft, and more! Tohoqua is the kind of neighborhood you've been looking for, with a family friendly amenity center and a location within proximity to major roadways, including US 192, the FL. Turnpike and within 30 minutes of Orlando International Airport, Orlandos world class amusement parks, and Medical City. Enjoy the adjacent Twin Oaks Park Florida Trail, featuring trails along famous Lake Tohopekaliga and connectivity to regional trail networks. A planned Village Center at the entrance to Tohoqua will offer shops, restaurants, healthcare and medical offices, a farmers' market and much more. Community amenities include a clubhouse, resort style pool, community parks, a dog park, fitness center, sports courts, a playground and more! State of the art technology will ensure that your family and business are connected to the latest and best tech options.
Payment Calculator
- Principal & Interest -
- Property Tax $
- Home Insurance $
- HOA Fees $
- Monthly -
Features
Building and Construction
- Builder Model: Morris
- Builder Name: Pulte
- Covered Spaces: 0.00
- Exterior Features: Irrigation System, Lighting, Sidewalk, Sprinkler Metered
- Flooring: Luxury Vinyl, Tile
- Living Area: 2207.00
- Roof: Shingle
Property Information
- Property Condition: Under Construction
Land Information
- Lot Features: Level, Sidewalk, Paved
School Information
- High School: Gateway High School (9 12)
- Middle School: Neptune Middle (6-8)
- School Elementary: Neptune Elementary
Garage and Parking
- Garage Spaces: 2.00
- Parking Features: Driveway, Garage Door Opener
Eco-Communities
- Green Energy Efficient: Appliances, HVAC, Insulation, Lighting, Roof, Thermostat, Water Heater, Windows
- Pool Features: Deck, Gunite, In Ground, Lighting, Outside Bath Access
- Water Source: Public
Utilities
- Carport Spaces: 0.00
- Cooling: Central Air
- Heating: Electric, Heat Pump
- Pets Allowed: Yes
- Sewer: Public Sewer
- Utilities: Cable Available, Electricity Available, Phone Available, Public, Sewer Connected, Sprinkler Meter, Sprinkler Recycled, Street Lights, Underground Utilities, Water Available, Water Connected
Amenities
- Association Amenities: Clubhouse, Fitness Center, Playground, Pool, Tennis Court(s), Vehicle Restrictions
Finance and Tax Information
- Home Owners Association Fee Includes: Common Area Taxes, Pool, Escrow Reserves Fund, Maintenance Grounds, Management, Recreational Facilities
- Home Owners Association Fee: 10.00
- Net Operating Income: 0.00
- Tax Year: 2023
Other Features
- Appliances: Built-In Oven, Cooktop, Dishwasher, Disposal, Electric Water Heater, Microwave
- Association Name: GMS Governmental Management
- Association Phone: 407-841-5524
- Country: US
- Furnished: Unfurnished
- Interior Features: In Wall Pest System, Kitchen/Family Room Combo, Open Floorplan, Pest Guard System, Stone Counters, Thermostat, Walk-In Closet(s)
- Legal Description: TOHOQUA PH 4C PB 34 PGS 78-86 LOT 105
- Levels: Two
- Area Major: 34744 - Kissimmee
- Occupant Type: Vacant
- Parcel Number: 05-26-30-5353-0001-01050
- Style: Florida, Mediterranean
- View: Water
- Zoning Code: RES
Similar Properties
Nearby Subdivisions
A C Barbeau
Ashley Cove
Breckenridge
Brighton Place
C A Carsons Addn
Creekside
Creekside At Boggy Creek Ph 3
Cypress Shores Replat
Davis Bungalow Park 2nd Add
Dellwood Park
Eagles Landing
East Lake Preserve Ph 1
East Lake Shores
Emerald Lake Colony
Fairlawn Manor
Florida Drainland Co
Florida Fruit Belt Sales Co 1
Heather Oaks
Jacaranda Estates
Johnston Park
Kenleigh Oaks
Kindred 100 2nd Add
Kindred Ph 1a 1b
Kindred Ph 1c
Kindred Ph 1d
Kindred Ph 1e
Kindred Ph 1fa
Kindred Ph 2a
Kindred Ph 2c 2d
Kindred Ph 3b 3c 3d
Kings Crest Ph 1
Kings Point
Kissimmee Bay
Kissimmee Heights
Lago Buendia Ph 01
Legacy Park Ph 1
Legacy Park Ph 3
Logans Run
Loveland Estates
Malibu Estates
Marbella Ph 1
Mill Run
Mill Run Park
Moss Oaks
Neptune Pointe
Neptune Shores
North Point Ph 1b
North Point Ph 2b2c
North Shore Village
North Shore Village Ph 2
North Shore Village Sub
Oak Grove
Oak Grove East
Oakbrook Estates
Osceola Acres
Pennyroyal
Quail Hollow Ph 3
R P Robinsons
Raintree At Springlake Village
Remington
Remington Ph 1 Tr D
Remington Ph 1 Tr F
Remington Prcl H Ph 2
Remington Prcl K Ph 3
Remington Prcl M1
Remington Prcl M2
Robert Bass Add
Rustic Acres
Seasons At Big Sky
Seasons At Big Sky Ph 1
Seasons At Big Sky Ph 2
Sera Bella
Sierra
Somerset
South Pointe
Springlake Village Ph 03
Springlake Village Ph 3
Springtree Crossing
Sunset Pointe
Tohoqua
Tohoqua 32s
Tohoqua 50s
Tohoqua Ph 2
Tohoqua Ph 4a
Tohoqua Ph 4b
Tohoqua Ph 5a
Tohoqua Reserve
Tohoquaph 1b
Tohoquaph 5a
Turnberry Reserve
Turnberry Rsv U1
Villa Sol Ph 2 Village 3
Villa Sol Village 02
Villa Sol Village 2
Villa Sol Village 4 Rep
Villa Sol Vlg 2
Whisper Woods
Woods At Kings Crest The Ph 3
Woods At Kings Crest The Ph 4
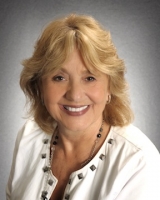
- Barbara Kleffel, REALTOR ®
- Southern Realty Ent. Inc.
- Office: 407.869.0033
- Mobile: 407.808.7117
- barb.sellsorlando@yahoo.com


