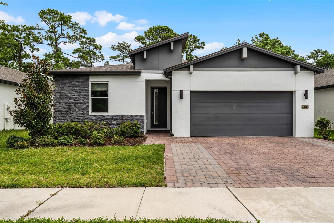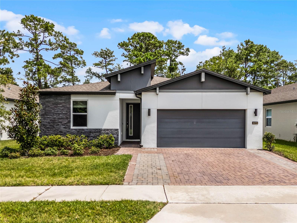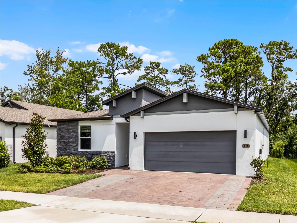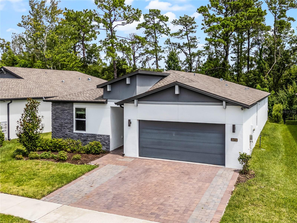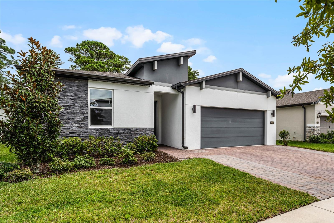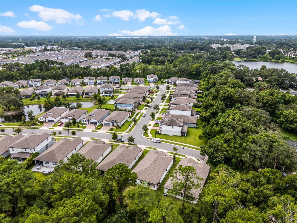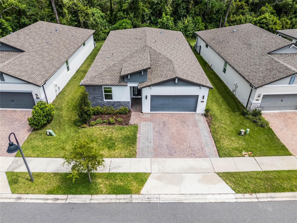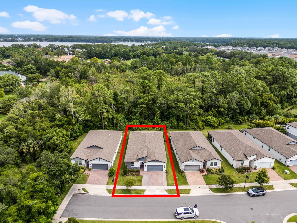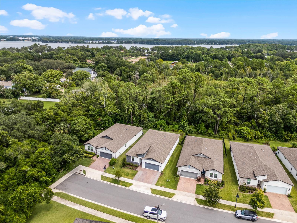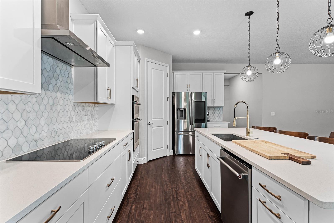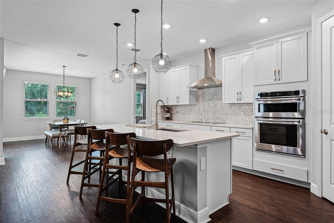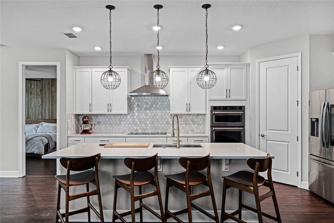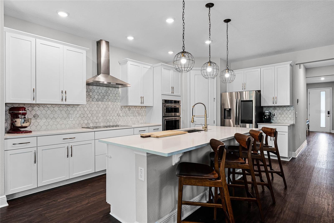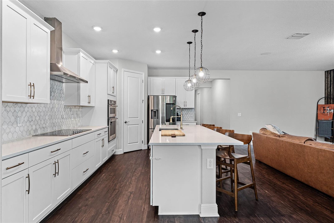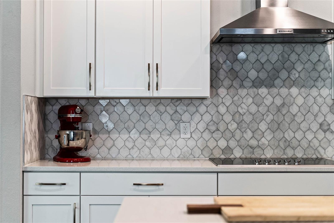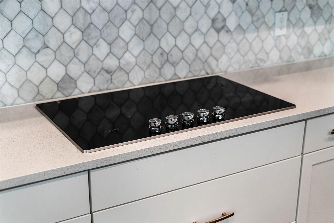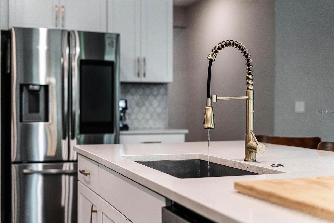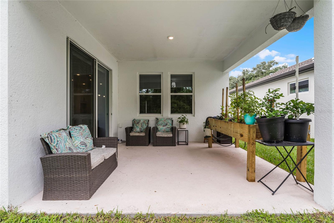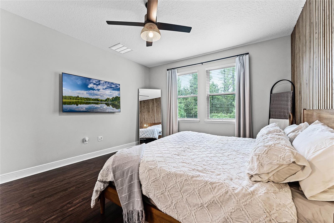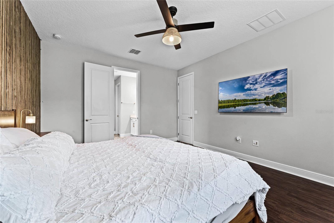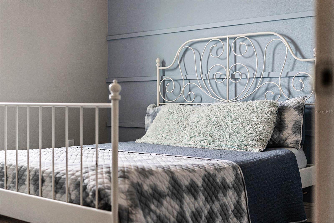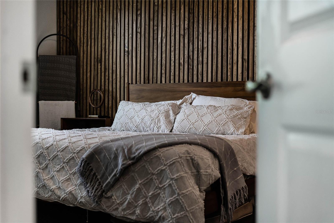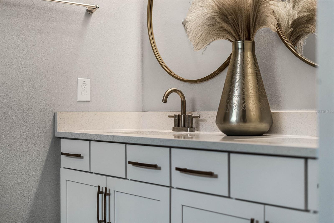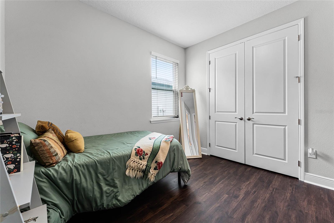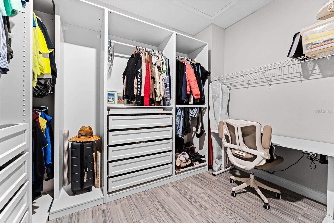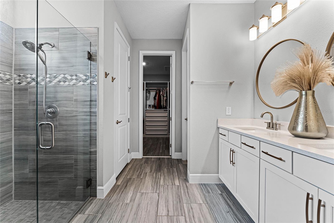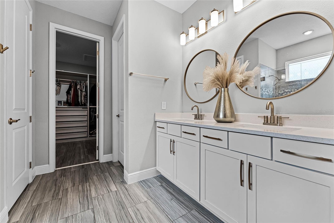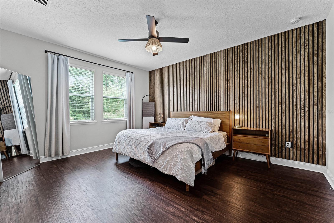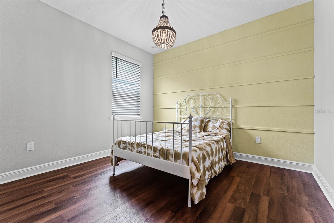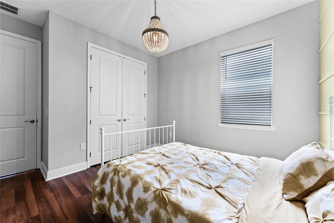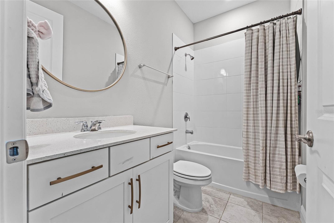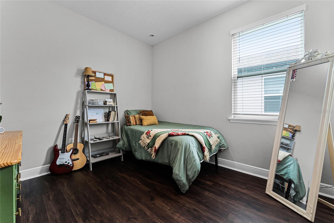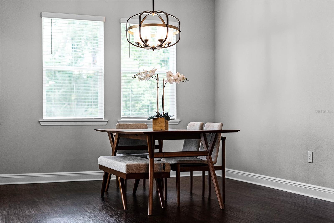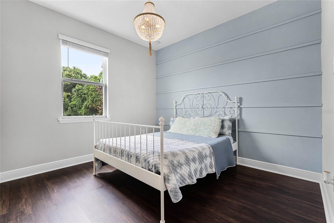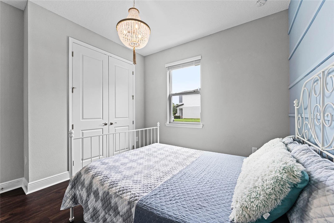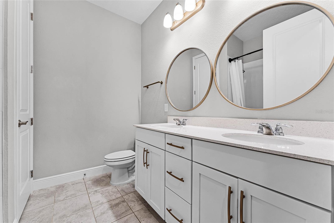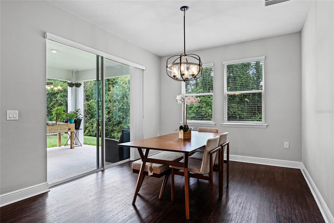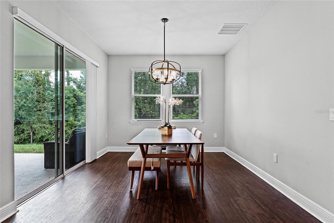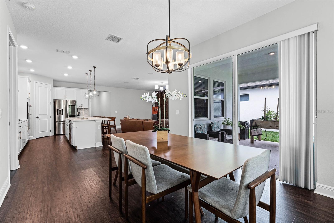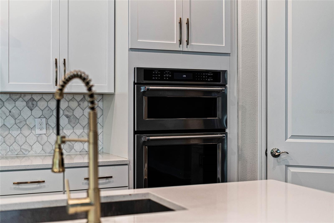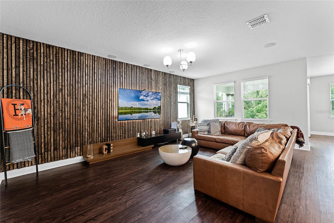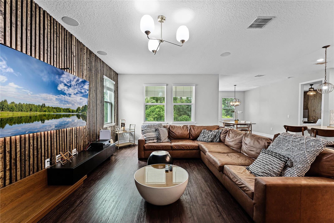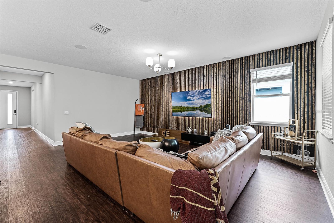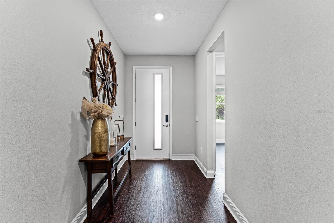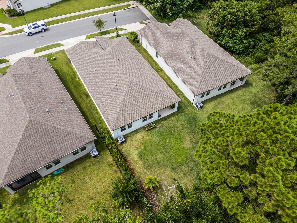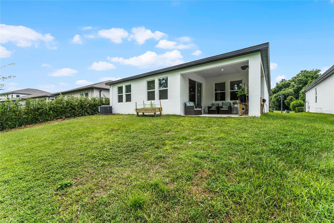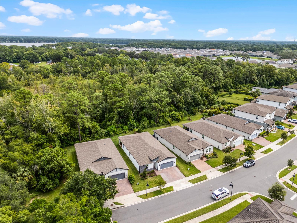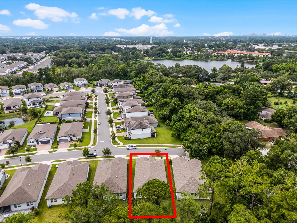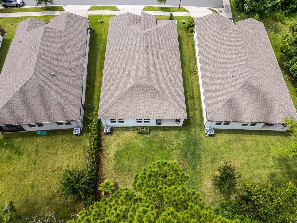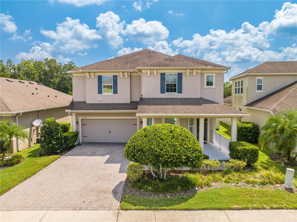2070 Laurelwood Way, WINTER PARK, FL 32792
Property Photos
Would you like to sell your home before you purchase this one?
Priced at Only: $785,000
For more Information Call:
Address: 2070 Laurelwood Way, WINTER PARK, FL 32792
Property Location and Similar Properties
- MLS#: O6231606 ( Residential )
- Street Address: 2070 Laurelwood Way
- Viewed: 14
- Price: $785,000
- Price sqft: $276
- Waterfront: No
- Year Built: 2020
- Bldg sqft: 2842
- Bedrooms: 4
- Total Baths: 3
- Full Baths: 3
- Garage / Parking Spaces: 2
- Days On Market: 41
- Additional Information
- Geolocation: 28.6307 / -81.3072
- County: ORANGE
- City: WINTER PARK
- Zipcode: 32792
- Subdivision: Preserve At Hawks Crest
- Elementary School: Eastbrook
- Middle School: Tuskawilla
- High School: Lake Howell
- Provided by: REALTY ONE GROUP MVP
- Contact: Chris Soucy
- 800-896-8790
- DMCA Notice
-
DescriptionPrice improvment!! **gated community** **dead end** **low hoa** **resort style ammenities** **attic is temperture controled** **surround sound system in living room** nestled in the prestigious, highly desirable gated community of hawk's crest in winter park, this beautiful home defines luxury living. Boasting more than 2,100 square feet of meticulously designed, energy efficient space, this home embodies the pinnacle of contemporary elegance. When entering, youre welcomed by soaring ceilings and a breathtaking entryway that sets the tone for the refined spaces within. The heart of the home is the expansive kitchen, a true chef's dream. It features upgraded 42 inch cabinetry, stainless steel appliances and quartz countertops. The owner's suite is a private sanctuary, boasting a massive custom walk in closet and a spa like en suite bath. This tranquil retreat features double vanities with quartz countertops. Three additional large bedrooms and two full baths provide ample space for family and guests, while the generously sized laundry room offers added convenience with extra cabinetry. The backyard backs up to a beautiful conservation area, creating a peaceful place to relax after a long day. As a resident of hawk's crest, youll enjoy access to an array of luxurious amenities, including a resort style swimming pool, a virtual guard gate, a clubhouse, a fitness center, splash pads, playgrounds, a dog park, and private access to lake howell. Convenience is key in this exclusive neighborhood, with park maitland preschool, kelly's ice cream, and foxtail coffee shop just steps away. This residence offers the epitome of refined living, combining tranquility and convenience. Call today to schedule your private showing.
Payment Calculator
- Principal & Interest -
- Property Tax $
- Home Insurance $
- HOA Fees $
- Monthly -
Features
Building and Construction
- Covered Spaces: 0.00
- Exterior Features: Irrigation System, Rain Gutters
- Flooring: Tile, Vinyl
- Living Area: 2192.00
- Roof: Shingle
School Information
- High School: Lake Howell High
- Middle School: Tuskawilla Middle
- School Elementary: Eastbrook Elementary
Garage and Parking
- Garage Spaces: 2.00
- Open Parking Spaces: 0.00
Eco-Communities
- Water Source: Public
Utilities
- Carport Spaces: 0.00
- Cooling: Central Air
- Heating: Central
- Pets Allowed: Cats OK, Dogs OK
- Sewer: Public Sewer
- Utilities: BB/HS Internet Available, Cable Available, Cable Connected, Electricity Available, Electricity Connected
Amenities
- Association Amenities: Clubhouse, Fitness Center, Gated, Park, Playground, Pool
Finance and Tax Information
- Home Owners Association Fee Includes: Maintenance Grounds, Management, Pool
- Home Owners Association Fee: 230.48
- Insurance Expense: 0.00
- Net Operating Income: 0.00
- Other Expense: 0.00
- Tax Year: 2023
Other Features
- Appliances: Dishwasher, Disposal, Electric Water Heater, Microwave, Range, Refrigerator
- Association Name: Top Notch Management Service/Donna Cespedes River
- Association Phone: 407-644-4406
- Country: US
- Interior Features: Eat-in Kitchen, Kitchen/Family Room Combo, Open Floorplan, Primary Bedroom Main Floor, Split Bedroom, Stone Counters, Thermostat, Tray Ceiling(s), Walk-In Closet(s), Window Treatments
- Legal Description: LOT 400 PRESERVE AT HAWKS CREST PLAT BOOK 83 PAGES 1-11
- Levels: One
- Area Major: 32792 - Winter Park/Aloma
- Occupant Type: Owner
- Parcel Number: 27-21-30-5VG-0000-4000
- Views: 14
- Zoning Code: RES
Similar Properties
Nearby Subdivisions
Aloma
Autumn Glen Ph 2
Autumn Glen Ph 3
Brookshire Heights
Cedar Ridge
Cedar Ridge Unit 1
Eastbrook Sub
Eastbrook Sub Unit 16
Eastbrook Sub Unit 8
Enclave At Aloma
Georgeann Homes
Georgetown Estates
Golfside Sec 03
Greenview At Winter Pines
Howell Estates 1st Add
Kenilworth Estates 1st Add
Kenilworth Shoes Sec 03
Kenilworth Shores Sec 04
Kenilworth Shores Sec 07
Lake Florence Preserve
Lakeside Estates
Lost Creek
Lost Crk Tr F
Oakcrest516
Preserve At Hawks Crest
Quail Run
Ridge High Sub
Sherbrooke
Springview
Tanglewood Sec 3 Rep
Temple Terrace Annex
Winter Green
Winter Park Estates
Winter Park Pines
Winter Woods
Woodcrest
Wrenwood
Wrenwood Heights

- Barbara Kleffel, REALTOR ®
- Southern Realty Ent. Inc.
- Office: 407.869.0033
- Mobile: 407.808.7117
- barb.sellsorlando@yahoo.com


