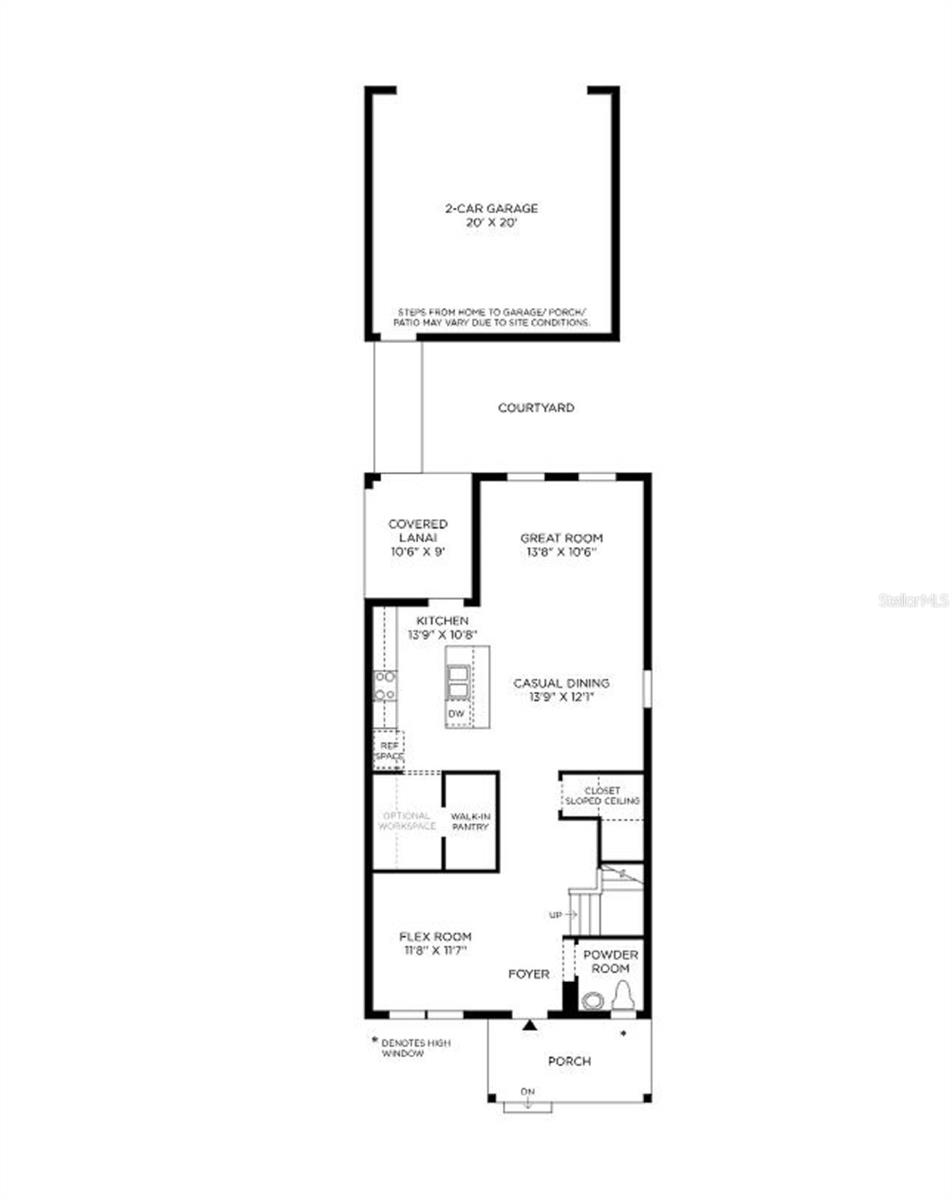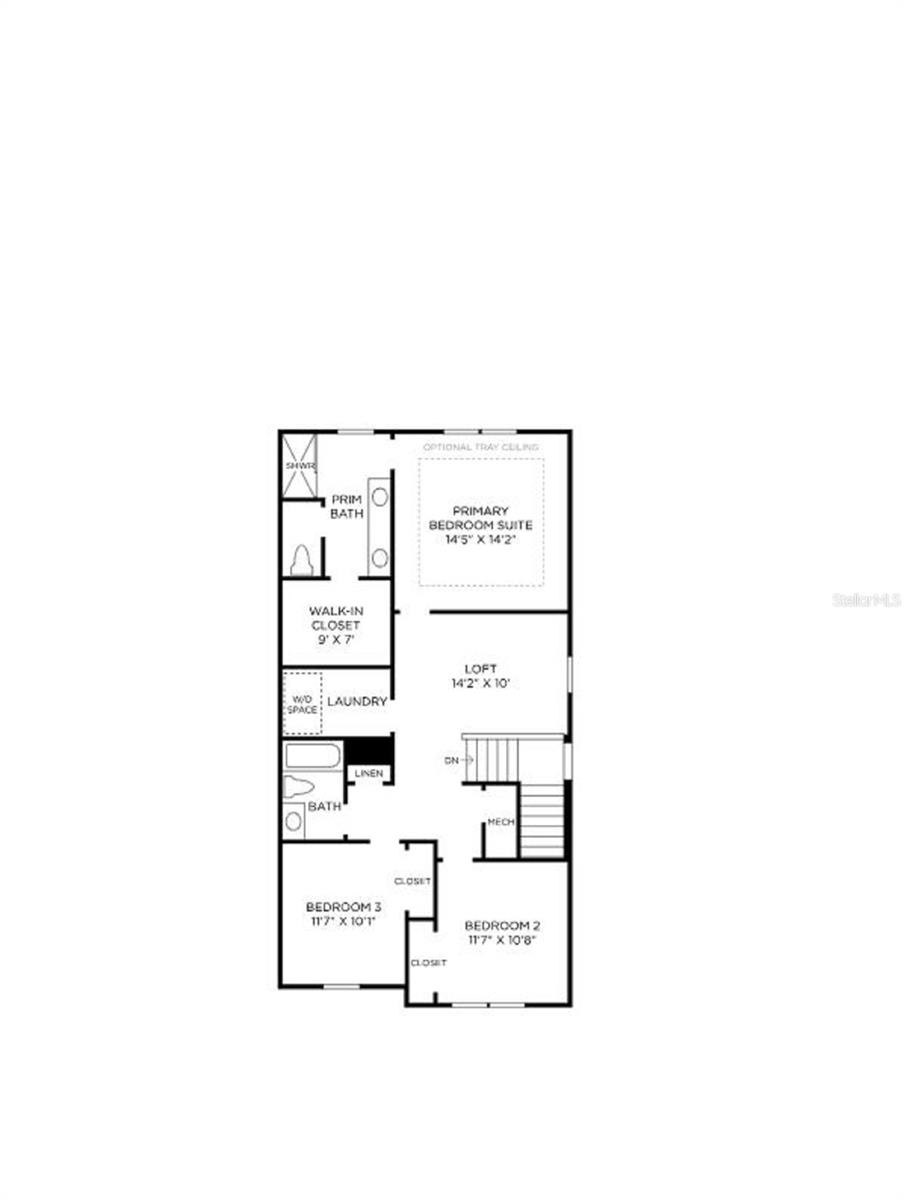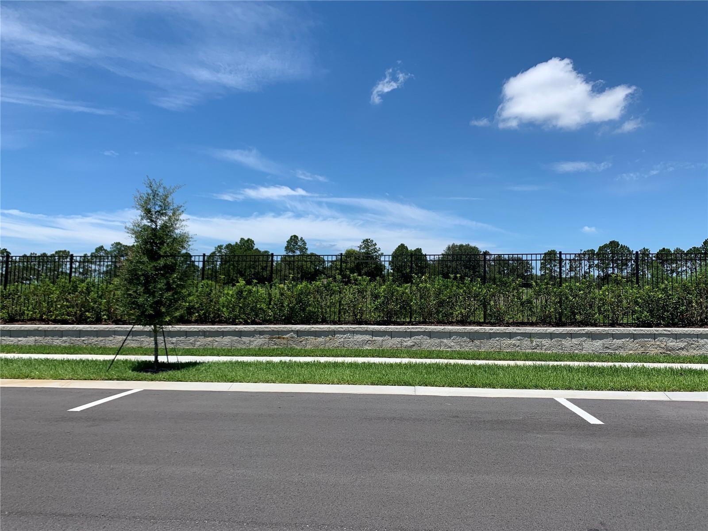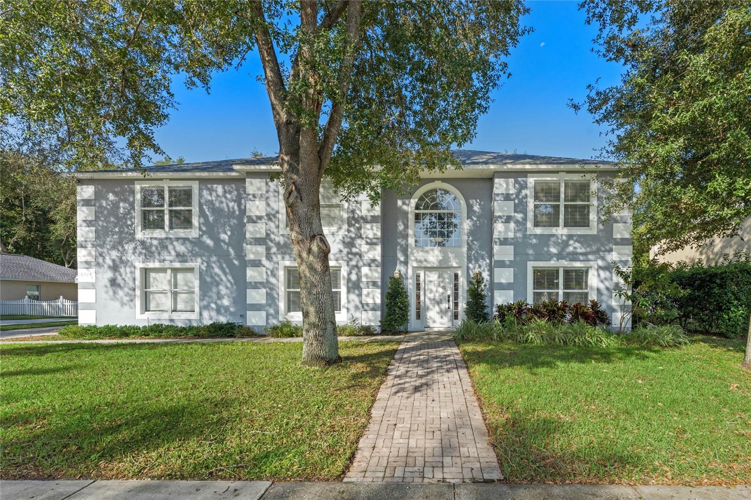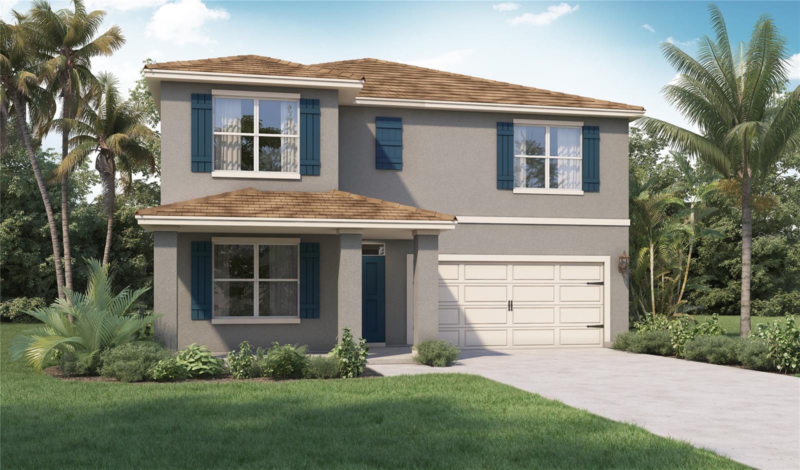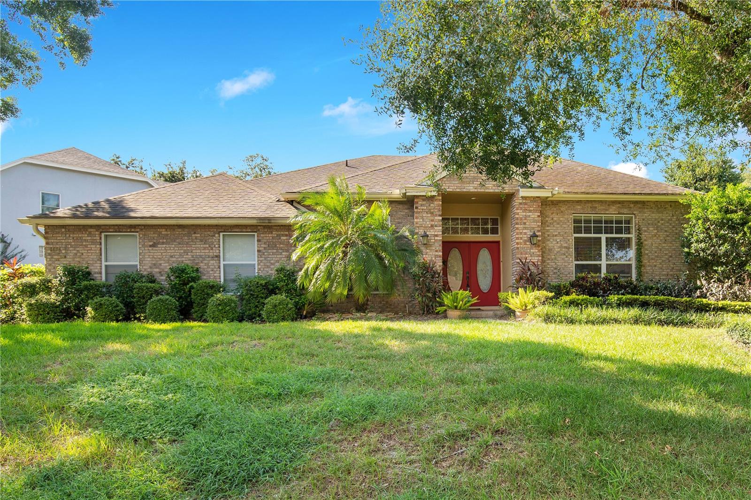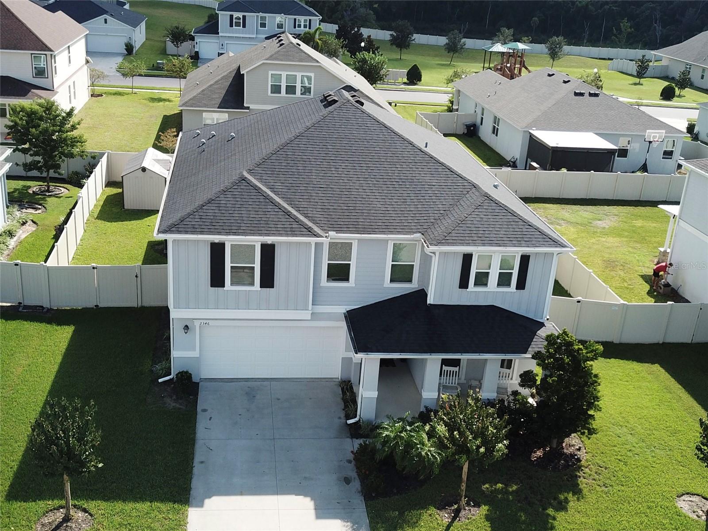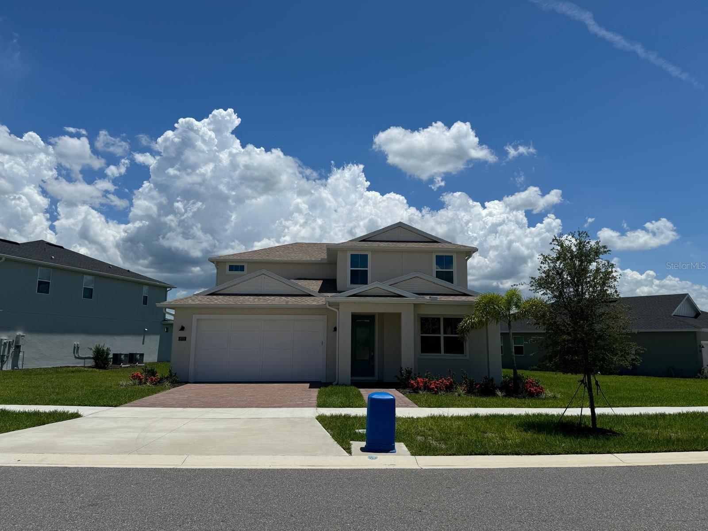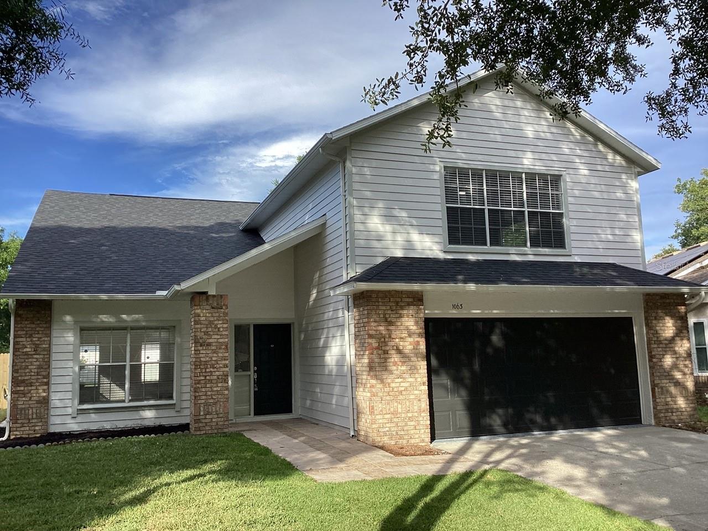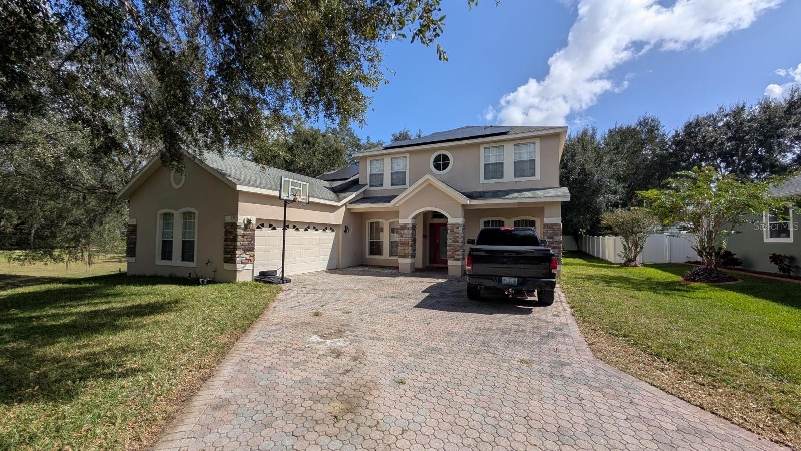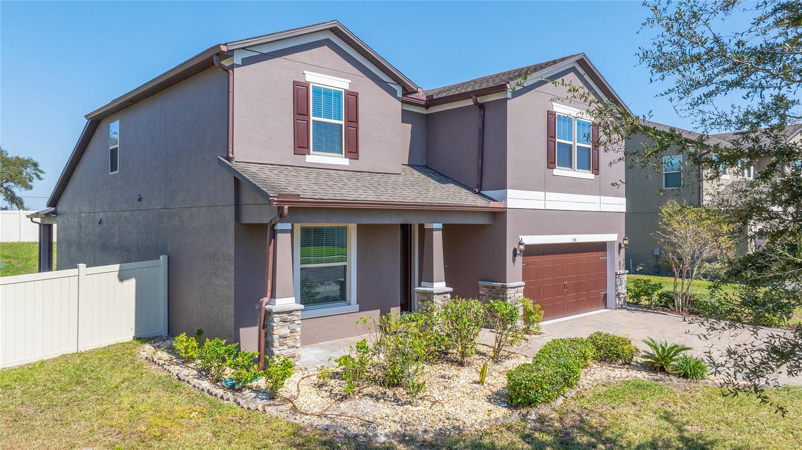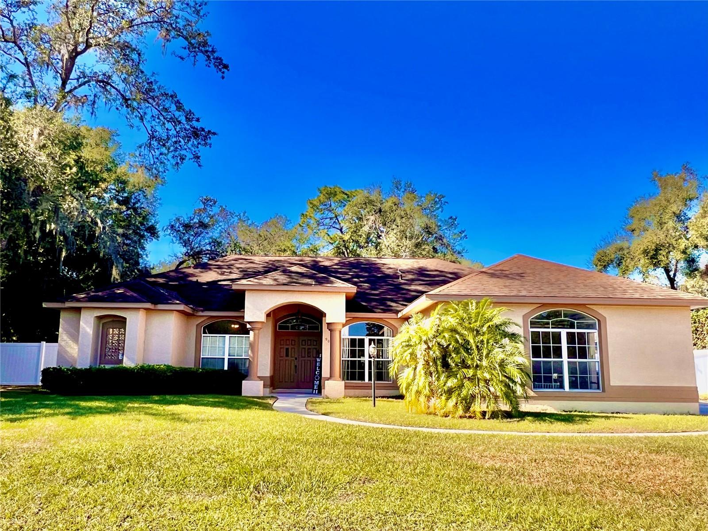2436 Cedar Rose Street, APOPKA, FL 32712
Property Photos
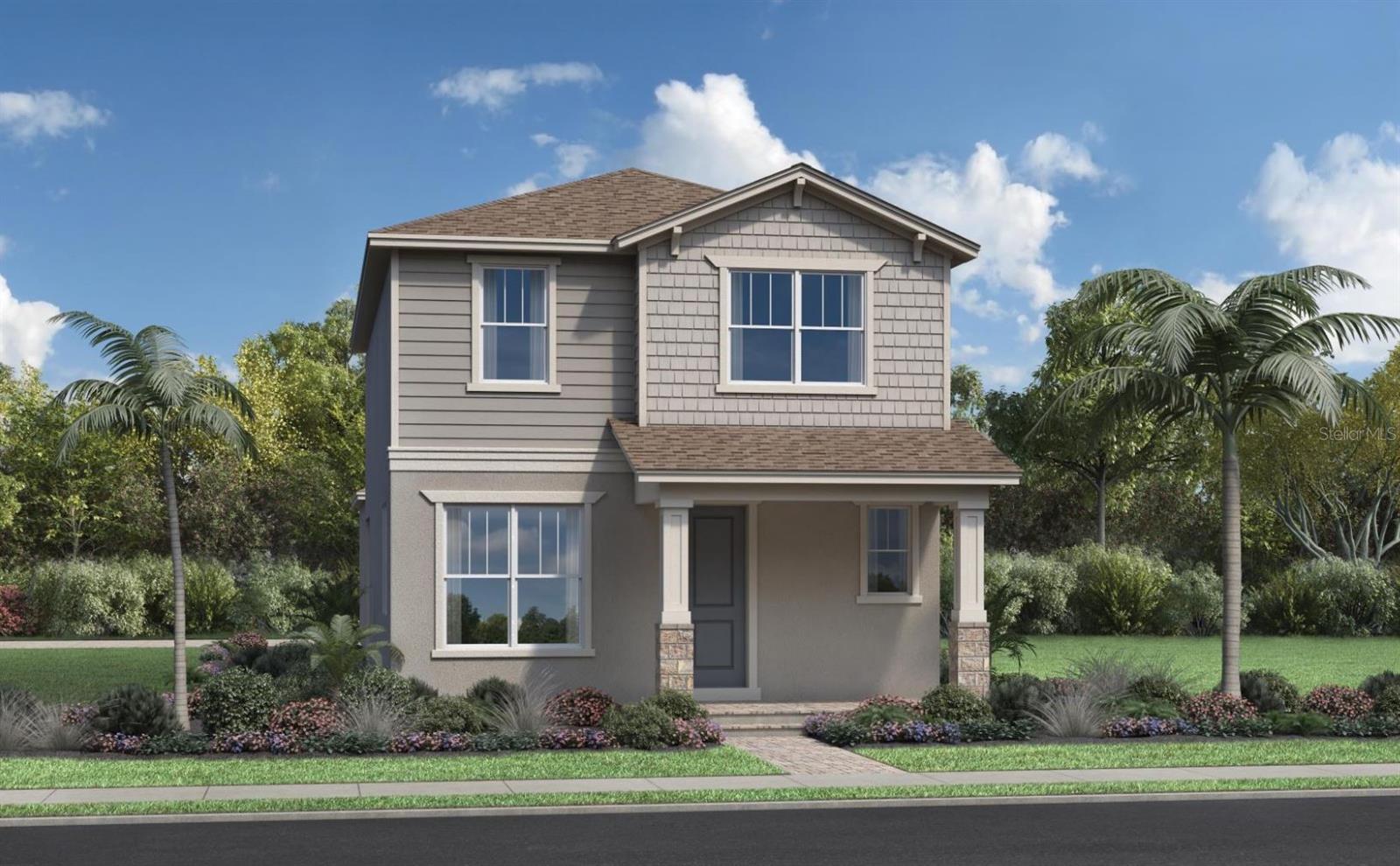
Would you like to sell your home before you purchase this one?
Priced at Only: $502,995
For more Information Call:
Address: 2436 Cedar Rose Street, APOPKA, FL 32712
Property Location and Similar Properties
- MLS#: O6229322 ( Residential )
- Street Address: 2436 Cedar Rose Street
- Viewed: 2
- Price: $502,995
- Price sqft: $186
- Waterfront: No
- Year Built: 2024
- Bldg sqft: 2708
- Bedrooms: 3
- Total Baths: 3
- Full Baths: 2
- 1/2 Baths: 1
- Garage / Parking Spaces: 2
- Days On Market: 141
- Additional Information
- Geolocation: 28.7586 / -81.5488
- County: ORANGE
- City: APOPKA
- Zipcode: 32712
- Subdivision: Oaks At Kelly Park
- High School: Apopka High
- Provided by: ORLANDO TBI REALTY LLC
- Contact: Matthew Matthews
- 407-345-6000

- DMCA Notice
-
DescriptionPre Construction. To be built. Discover unparalleled luxury and refined craftsmanship in the Bellamy Craftsman, a distinguished offering from Toll Brothers, America's Luxury Home Builder. This meticulously designed Quick Move In residence awaits your discerning touch to transform it into your personal masterpiece. Sophisticated First Floor Living As you enter, you're immediately drawn to the heart of this exceptional home a beautifully appointed casual dining area. This central space serves as the nexus of the main floor, seamlessly connecting to other premium living areas: Gourmet Kitchen (14'x11'): Outfitted with premium tile flooring and a spacious pantry, this culinary haven is primed for both everyday meals and elegant entertaining. Expansive Great Room (14'x10'): Plush carpeting underfoot creates a cozy yet sophisticated atmosphere for relaxation and socializing. Private Office (11'x10'): A dedicated workspace on the main level, perfect for the discerning professional who demands both convenience and style. Enhancing the allure of the first floor is the picturesque rear courtyard, visible from key living areas, providing a serene backdrop to your daily life. Luxurious Second Floor Retreat Ascend to the second floor, where comfort meets elegance: Primary Bedroom Suite (14'x14'): A spacious sanctuary featuring lush carpeting, a spa like ensuite with dual vanity sinks, and an impressive walk in closet that caters to the most extensive wardrobes. Additional Bedrooms: Two well proportioned bedrooms (11'x10' and 12'x10'), each boasting built in closets and quality carpeting, offer comfort for family or guests. Versatile Loft Space (14'x10'): An additional 140 square feet of flexible living area, ready to be customized to your unique lifestyle needs whether as a private library, media room, or creative studio. Outdoor Living Embrace the al fresco lifestyle with a generous 10'x9' balcony/porch/lanai, extending your living space into the outdoors. Perfect for morning coffees, evening aperitifs, or simply basking in the fresh air. Toll Brothers Quality Every aspect of the Bellamy Craftsman reflects Toll Brothers' commitment to excellence: Premium flooring throughout, including elegant tile in high traffic areas and plush carpeting in bedrooms and living spaces. Thoughtful layout designed for both entertaining and private family life. High end finishes and fixtures that speak to a discerning taste. Energy efficient design for modern, sustainable living. Your Personal Touch Awaits This home stands will be ready April 2025 for your unique vision. With its impeccable bones and luxurious features, the Bellamy Craftsman offers the perfect canvas for you to create your dream home. We invite you to explore the myriad possibilities of this exceptional residence. Schedule your private tour today and step into the world of luxury living that only Toll Brothers can provide. Experience the pinnacle of craftsman inspired design, tailored for the modern luxury lifestyle. The Bellamy Craftsman your gateway to elevated living.
Payment Calculator
- Principal & Interest -
- Property Tax $
- Home Insurance $
- HOA Fees $
- Monthly -
Features
Building and Construction
- Builder Model: Bellamy Craftsman
- Builder Name: Toll Brothers
- Covered Spaces: 0.00
- Exterior Features: Irrigation System, Sidewalk, Sliding Doors
- Flooring: Carpet, Tile
- Living Area: 2062.00
- Roof: Shingle
Property Information
- Property Condition: Pre-Construction
Land Information
- Lot Features: City Limits, Sidewalk, Paved
School Information
- High School: Apopka High
Garage and Parking
- Garage Spaces: 2.00
- Parking Features: Driveway, On Street
Eco-Communities
- Water Source: Public
Utilities
- Carport Spaces: 0.00
- Cooling: Central Air
- Heating: Central, Electric
- Pets Allowed: Yes
- Sewer: Public Sewer
- Utilities: Cable Available, Cable Connected, Electricity Connected, Natural Gas Connected, Phone Available, Sewer Connected, Sprinkler Recycled, Street Lights, Underground Utilities, Water Connected
Amenities
- Association Amenities: Pool, Recreation Facilities, Trail(s)
Finance and Tax Information
- Home Owners Association Fee Includes: Common Area Taxes, Pool, Escrow Reserves Fund, Management, Recreational Facilities
- Home Owners Association Fee: 98.00
- Net Operating Income: 0.00
- Tax Year: 2023
Other Features
- Appliances: Dishwasher, Disposal, Gas Water Heater, Microwave, Range, Tankless Water Heater
- Association Name: May Management Services, Inc. / Geeta Chowbay
- Association Phone: (855) 629-6481
- Country: US
- Interior Features: Eat-in Kitchen, High Ceilings, In Wall Pest System, Kitchen/Family Room Combo, Living Room/Dining Room Combo, PrimaryBedroom Upstairs, Open Floorplan, Solid Surface Counters, Thermostat, Tray Ceiling(s), Walk-In Closet(s)
- Legal Description: OAKS AT KELLY PARK PHASE 3A 113/72 LOT 130
- Levels: Two
- Area Major: 32712 - Apopka
- Occupant Type: Vacant
- Parcel Number: 07-20-28-6107-01-300
- Possession: Close of Escrow
- Style: Bungalow, Contemporary, Craftsman, Florida
- Zoning Code: A-1(ZIP)
Similar Properties
Nearby Subdivisions
Acuera Estates
Ahern Park
Alexandria Place I
Apopka Ranches
Apopka Terrace
Apopka Terrace First Add
Arbor Rdg Ph 01 B
Arbor Rdg Ph 03
Bent Oak Ph 01
Bridle Path
Cambridge Commons
Carriage Hill
Clayton Estates
Courtyards Coach Homes
Dean Hilands
Deer Lake Chase
Deer Lake Run
Diamond Hill At Sweetwater Cou
Eagles Rest Ph 02a
Emery Smith Sub
Errol Club Villas 01
Errol Estate
Errol Hills Village
Estates At Sweetwater Golf Co
Hilltop Estates
Kelly Park Hills South Ph 03
Lake Mc Coy Oaks
Lake Todd Estates
Lakeshorewekiva
Laurel Oaks
Legacy Hills
Lexington Club
Lexington Club Ph 02
Lexington Club Phase Ii
Morrisons Sub
Muirfield Estate
None
Nottingham Park
Oak Hill Reserve Ph 02
Oak Rdg Ph 2
Oak Ridge Sub
Oaks At Kelly Park
Oakskelly Park Ph 1
Oakskelly Pk Ph 2
Oakwater Estates
Orange County
Orchid Estates
Palms Sec 02
Palms Sec 03
Palms Sec 04
Park Ave Pines
Parkside At Errol Estates
Parkview Preserve
Parkview Wekiva 4496
Pines Wekiva Ph 02 Sec 03
Pines Wekiva Sec 01 02 03 Ph
Pines Wekiva Sec 01 Ph 01
Pines Wekiva Sec 01 Ph 02 Tr D
Pitman Estates
Plymouth Dells Annex
Plymouth Hills
Plymouth Town
Reagans Reserve 4773
Rhetts Ridge 75s
Rock Spgs Rdg Ph Ii
Rock Spgs Rdg Ph Viia
Rock Spgs Ridge Ph 01
Rock Springs Estates
Rock Springs Park
Rock Springs Ridge
Rock Springs Ridge Ph 04a 51 1
Rock Springs Ridge Ph Vib
Rolling Oaks
San Sebastian Reserve
Sanctuary Golf Estates
Seasons At Summit Ridge
Spring Harbor
Spring Ridge Ph 02 03 04
Spring Ridge Ph 03 4361
Stoneywood Ph 01
Sweetaire Wekiva
Sweetwater Country Club
Sweetwater Country Club Sec B
Sweetwater West
Tanglewilde St
Valeview
Vista Reserve Ph 2
Wekiva
Wekiva Crescent
Wekiva Run Ph 3c
Wekiva Run Ph I 01
Wekiva Run Ph Iia
Wekiva Run Phase Ll
Wekiva Spgs Reserve Ph 01
Wekiva Spgs Reserve Ph 02 4739
Wekiwa Glen
Wekiwa Hills
White Jasmine Mnr
Winding Mdws
Winding Meadows
Windrose
Wolf Lake Ranch

- Barbara Kleffel, REALTOR ®
- Southern Realty Ent. Inc.
- Office: 407.869.0033
- Mobile: 407.808.7117
- barb.sellsorlando@yahoo.com


