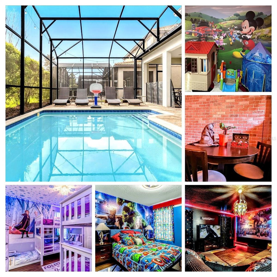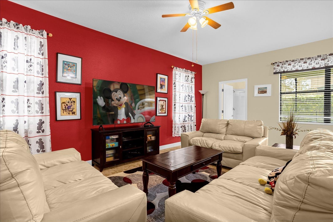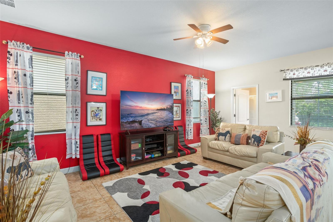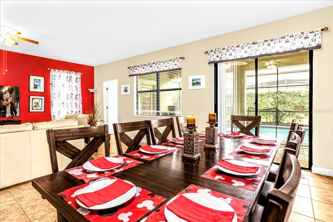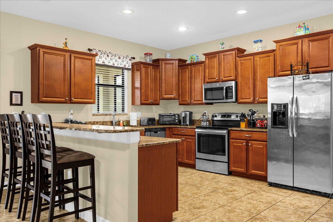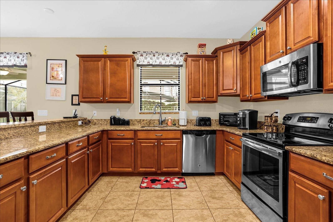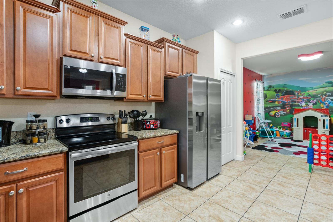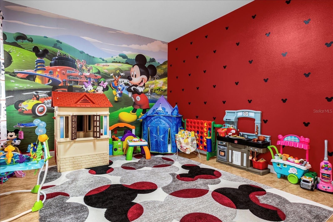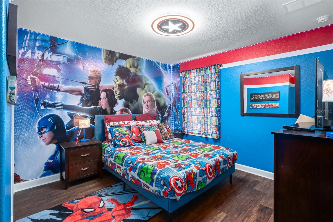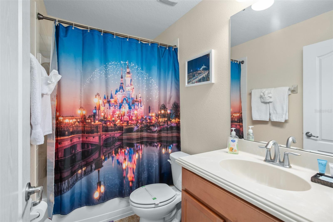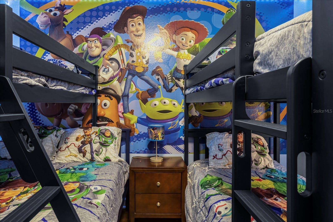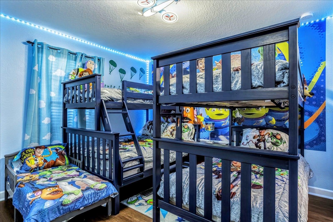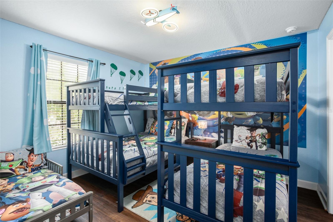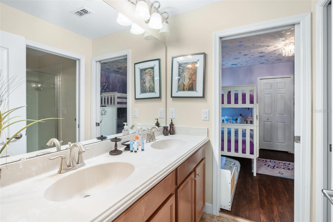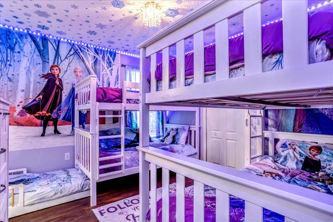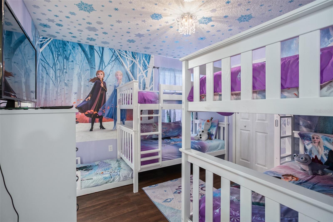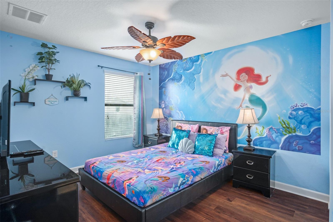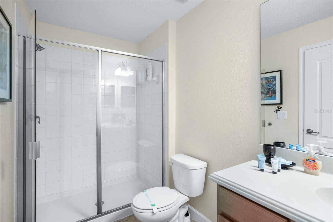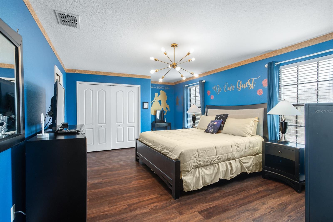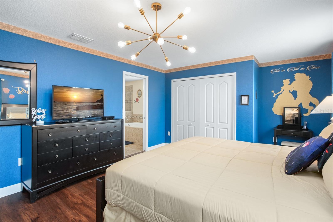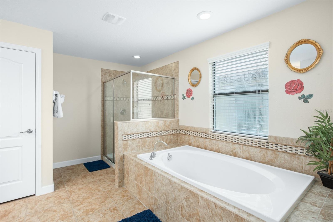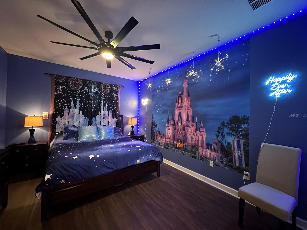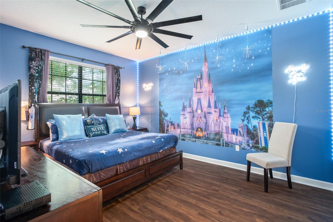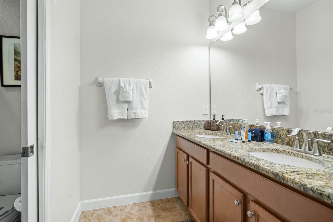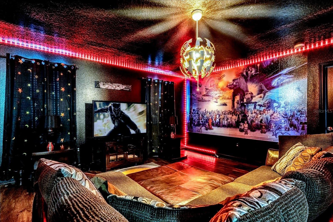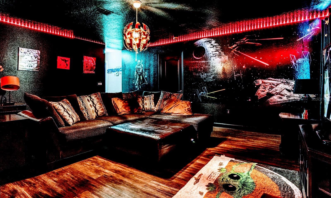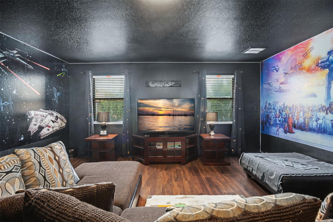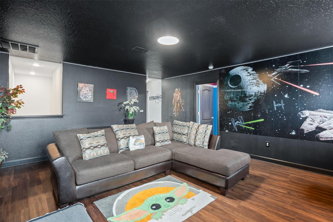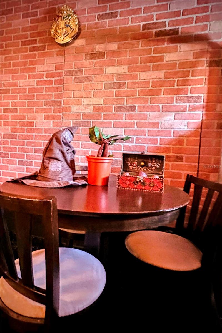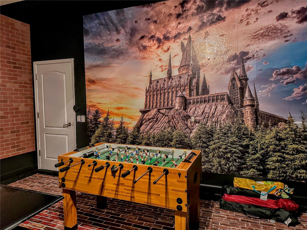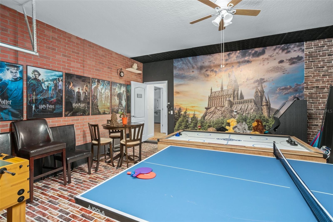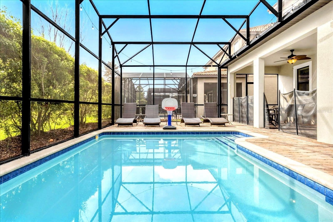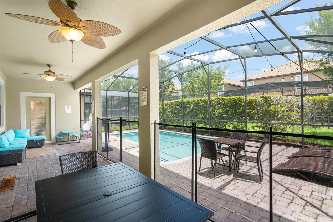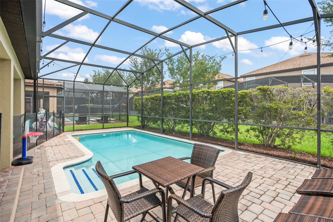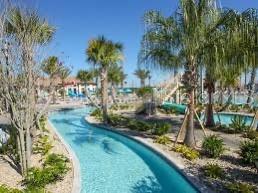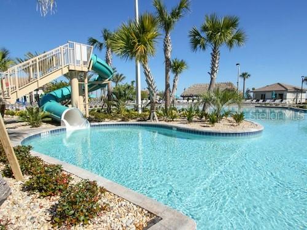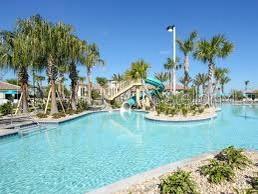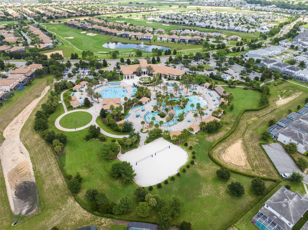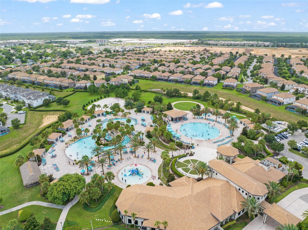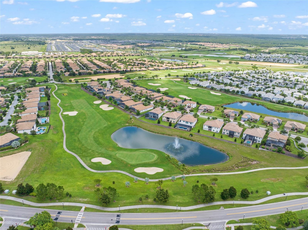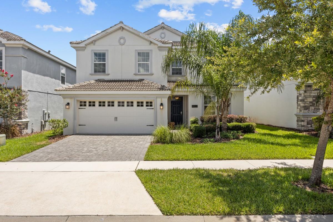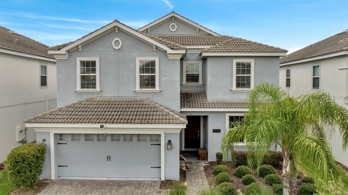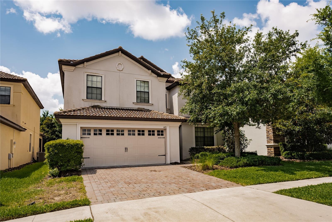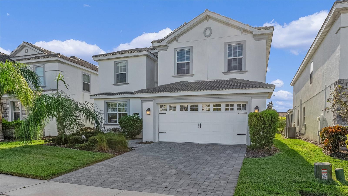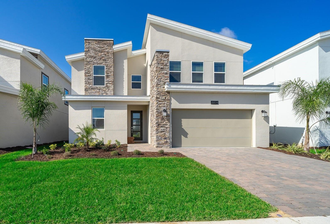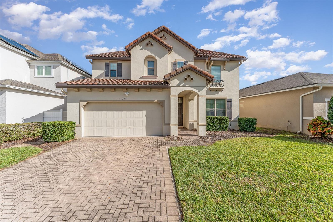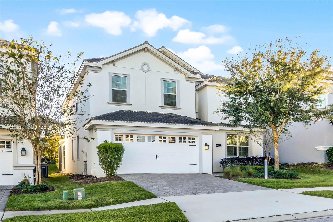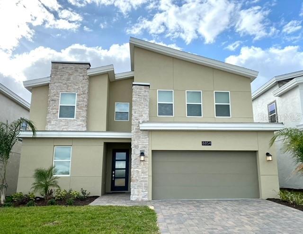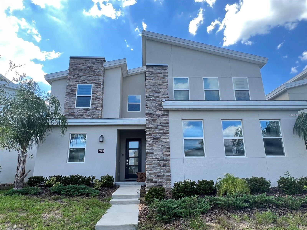1461 Myrtlewood Street, DAVENPORT, FL 33896
Property Photos
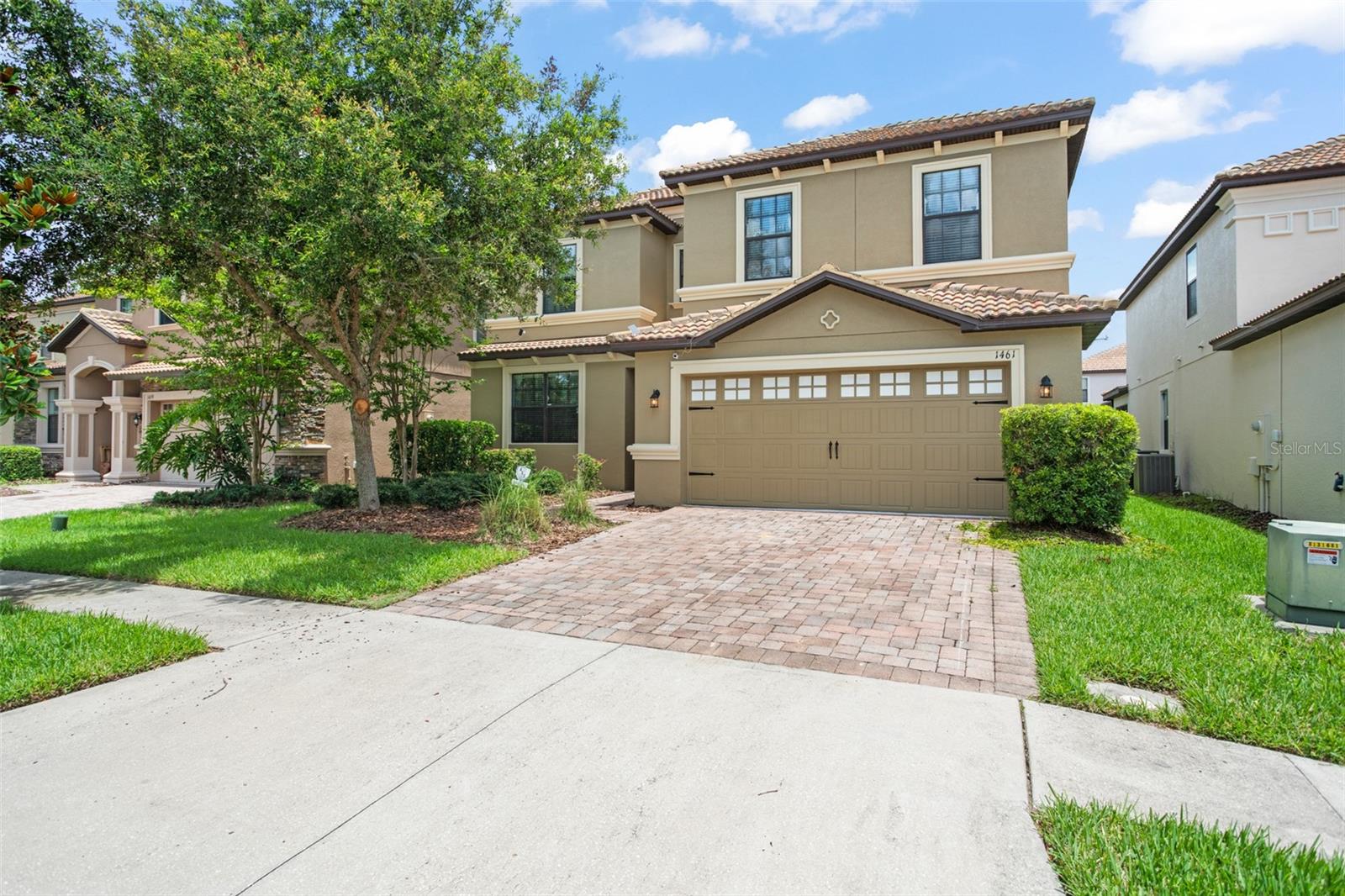
Would you like to sell your home before you purchase this one?
Priced at Only: $620,000
For more Information Call:
Address: 1461 Myrtlewood Street, DAVENPORT, FL 33896
Property Location and Similar Properties
- MLS#: O6228947 ( Residential )
- Street Address: 1461 Myrtlewood Street
- Viewed: 24
- Price: $620,000
- Price sqft: $151
- Waterfront: No
- Year Built: 2014
- Bldg sqft: 4119
- Bedrooms: 6
- Total Baths: 6
- Full Baths: 6
- Garage / Parking Spaces: 2
- Days On Market: 159
- Additional Information
- Geolocation: 28.2609 / -81.6554
- County: POLK
- City: DAVENPORT
- Zipcode: 33896
- Subdivision: Stoneybrook South Champions G
- Elementary School: Westside Elem
- Middle School: Discovery Intermediate
- High School: Poinciana High School
- Provided by: STOCKWORTH REALTY GROUP
- Contact: Maria Quintero
- 407-909-5900

- DMCA Notice
-
DescriptionIncome Producing Airbnb Vacation Home Huge price improvement Situated in the prestigious 24 hour guard gated golf community of The Retreat at Champions Gate, this professionally decorated vacation home is fully turnkey and just 15 minutes from Disney World. Its prime location offers easy access to restaurants, highways, shopping, and major theme park attractions.This elegant two story residence features six bedrooms and six bathrooms, comfortably accommodating up to 16 guests. The unique FIJI layout includes two master suitesone on the main floor and another upstairseach with a king bed. Additionally, there are two queen beds and two twin beds, all adorned with stylish decor and flat screen TVs.The home boasts a spacious living area with leather seating and a 60 inch flat screen TV, a large upstairs loft/movie theater, a separate playroom for enjoyment of the little ones, and a converted garage with air conditioning for extra entertainment space. The kitchen is a chefs delight, equipped with granite countertops, stainless steel appliances, wood cabinets, and additional bar seating.Outside, enjoy a covered patio and a screened in heated pool, perfect for relaxing in Floridas sunshine.Residents have access to the luxurious Oasis Clubhouse, which offers a fitness center, a resort style swimming pool, a lazy river, a hot tub, sports courts, a movie theater, a tiki bar, and a restaurant with private cabanas.The HOA ensures well maintained lawns and common areas, providing a hassle free experience for both owners and guests. Dont miss out on this great opportunity own your income generating short term rental property or your primary residence.
Payment Calculator
- Principal & Interest -
- Property Tax $
- Home Insurance $
- HOA Fees $
- Monthly -
Features
Building and Construction
- Covered Spaces: 0.00
- Exterior Features: Irrigation System, Sidewalk, Sliding Doors
- Flooring: Carpet, Ceramic Tile
- Living Area: 3339.00
- Roof: Tile
Property Information
- Property Condition: Completed
Land Information
- Lot Features: Sidewalk, Paved, Private
School Information
- High School: Poinciana High School
- Middle School: Discovery Intermediate
- School Elementary: Westside Elem
Garage and Parking
- Garage Spaces: 2.00
- Parking Features: Converted Garage, Driveway, On Street
Eco-Communities
- Pool Features: Deck, Heated, In Ground, Lighting, Outside Bath Access, Screen Enclosure
- Water Source: Public
Utilities
- Carport Spaces: 0.00
- Cooling: Central Air
- Heating: Central, Electric, Zoned
- Pets Allowed: Breed Restrictions, Yes
- Sewer: Public Sewer
- Utilities: BB/HS Internet Available, Cable Connected, Electricity Connected, Sewer Connected, Street Lights, Underground Utilities, Water Connected
Amenities
- Association Amenities: Clubhouse, Fitness Center, Gated, Golf Course, Playground, Pool, Recreation Facilities, Security, Spa/Hot Tub, Tennis Court(s)
Finance and Tax Information
- Home Owners Association Fee Includes: Guard - 24 Hour, Cable TV, Pool, Maintenance Grounds, Recreational Facilities, Security, Trash
- Home Owners Association Fee: 561.00
- Net Operating Income: 0.00
- Tax Year: 2023
Other Features
- Appliances: Convection Oven, Cooktop, Dishwasher, Disposal, Dryer, Electric Water Heater, Ice Maker, Microwave, Range Hood, Refrigerator, Washer
- Association Name: ICON MANAGEMENT- COURTNEY WALLER
- Association Phone: 407-787-8890
- Country: US
- Furnished: Furnished
- Interior Features: Ceiling Fans(s), Eat-in Kitchen, High Ceilings, Kitchen/Family Room Combo, Open Floorplan, Primary Bedroom Main Floor, PrimaryBedroom Upstairs, Solid Surface Counters, Solid Wood Cabinets, Split Bedroom, Thermostat, Walk-In Closet(s), Window Treatments
- Legal Description: STONEYBROOK SOUTH PH 1 REPLAT OF TRACTS C1 AND H1 PB 22 PG 116-118 BLK H1 LOT 149
- Levels: Two
- Area Major: 33896 - Davenport / Champions Gate
- Occupant Type: Vacant
- Parcel Number: 31-25-27-5137-00H1-1490
- View: Pool
- Views: 24
- Zoning Code: RES
Similar Properties
Nearby Subdivisions
Abbey At West Haven
Ashebrook
Ashley Manor
Bellaviva Ph 1
Bellaviva Ph 2
Bellaviva Ph 3
Belle Haven Ph 1
Bridgewater Crossing Ph 01
Champions Gate
Champions Gatestoneybrook Sout
Championsgate
Championsgate 40 Primary
Championsgate Stoneybrook
Chelsea Park
Chelsea Pkwest Haven
Crosbys Add
Dales At West Haven
Fantasy Island Res Orlando
Fox North
Fox North 40s Resort
Glenwest Haven
Green At West Haven Ph 01
Green At West Haven Ph 02
Hamlet At West Haven
Lake Wilson Preserve
Loma Del Sol
Loma Del Sol Ph 02 A
Loma Del Sol Ph 02 D
Loma Del Sol Ph 02 E
Loma Vista Sec 02
Manor At West Haven
None
Orange Villas
Paradise Woods Ph 02
Paradise Woods Phase 2
Pinewood Country Estates
Reserve At Town Center
Retreat At Championsgate
Robbins Rest
Sanctuary At West Haven
Sandy Rdg Ph I
Sandy Ridge
Sandy Ridge Ph 01
Sandy Ridge Ph 02
Sandy Ridge Ph 1
Sereno Ph 01
Sereno Ph 1
Sereno Ph 2
Shire At West Haven Ph 01
Shire At West Haven Ph 1
Shirewest Haven Ph 2
Stoneybrook
Stoneybrook South
Stoneybrook South Champions G
Stoneybrook South J2 J3
Stoneybrook South K
Stoneybrook South North Parcel
Stoneybrook South North Pcl Ph
Stoneybrook South North Pclph
Stoneybrook South North Ph 2
Stoneybrook South North Prcl P
Stoneybrook South Ph 1
Stoneybrook South Ph 1 1 J 1
Stoneybrook South Ph 1 Rep
Stoneybrook South Ph 1 Rep Of
Stoneybrook South Ph 1 Replat
Stoneybrook South Ph F 1
Stoneybrook South Ph F1
Stoneybrook South Ph G-1
Stoneybrook South Ph G1
Stoneybrook South Ph I 1 J 1
Stoneybrook South Ph I1 J1
Stoneybrook South Ph J 2 J 3
Stoneybrook South Ph J2 J3
Stoneybrook South Phi1j1 Pb23
Stoneybrook South Tr K
Stoneybrook South Tract K
Summers Corner
Tanglewood Preserve
Tivoli Reserve
Tivoli Reserve Ph 1
Tivoli Reserve Ph 2
Villa Domani
Vistamar Villages
Vistamar Vlgs
Vistamar Vlgs Ph 2
Windwood Bay Ph 01
Windwood Bay Ph 02
Windwood Bay Phase Two

- Barbara Kleffel, REALTOR ®
- Southern Realty Ent. Inc.
- Office: 407.869.0033
- Mobile: 407.808.7117
- barb.sellsorlando@yahoo.com


