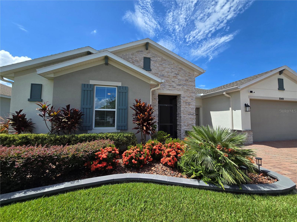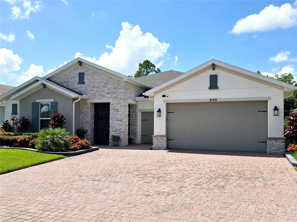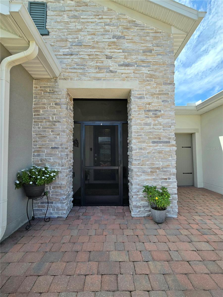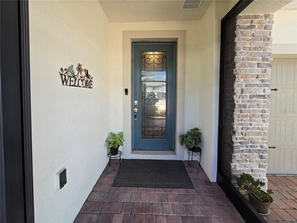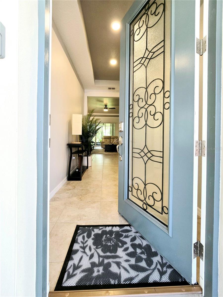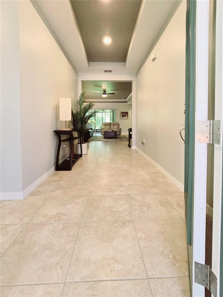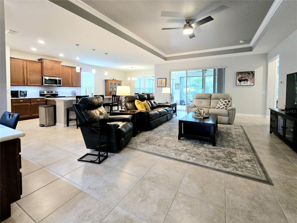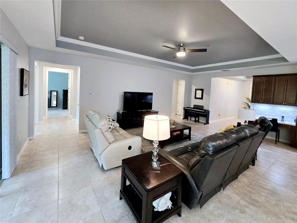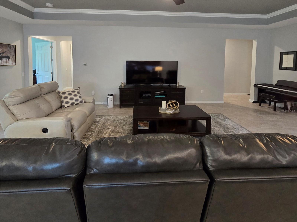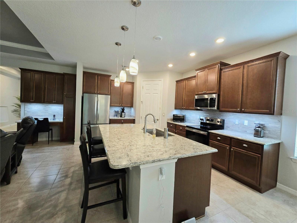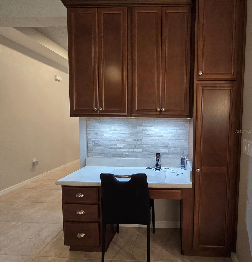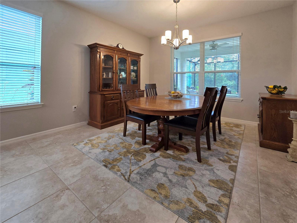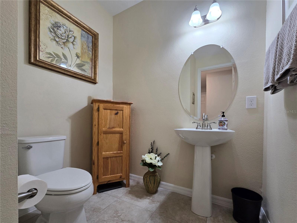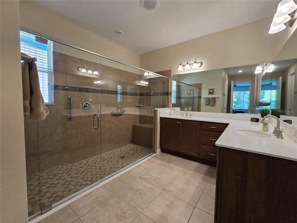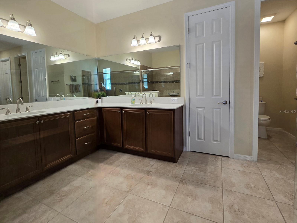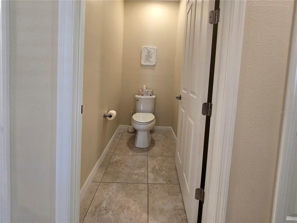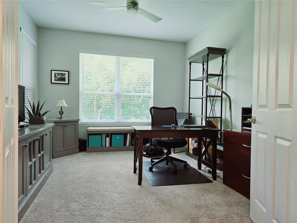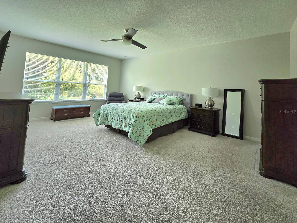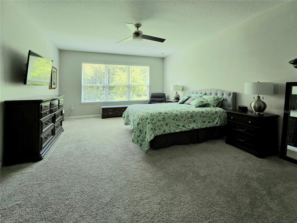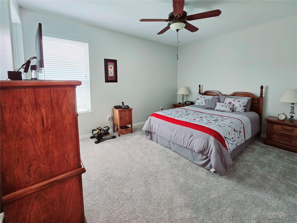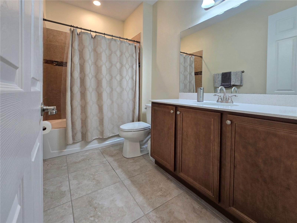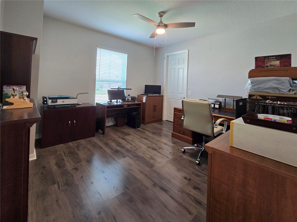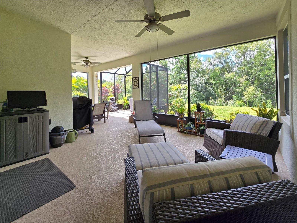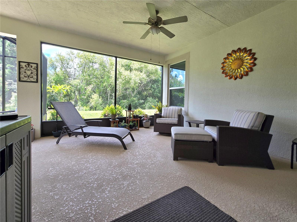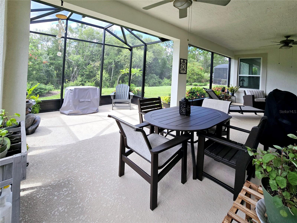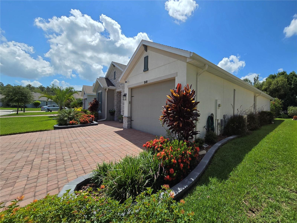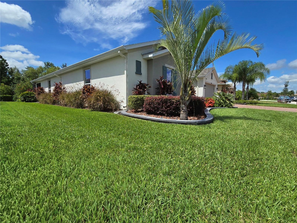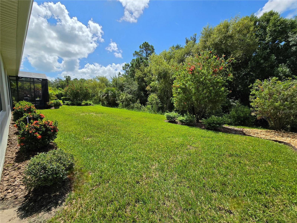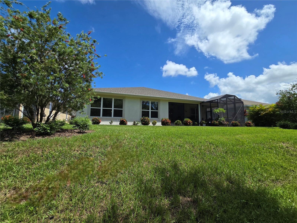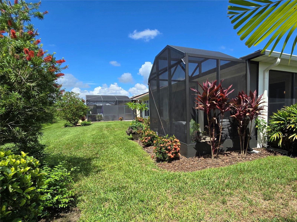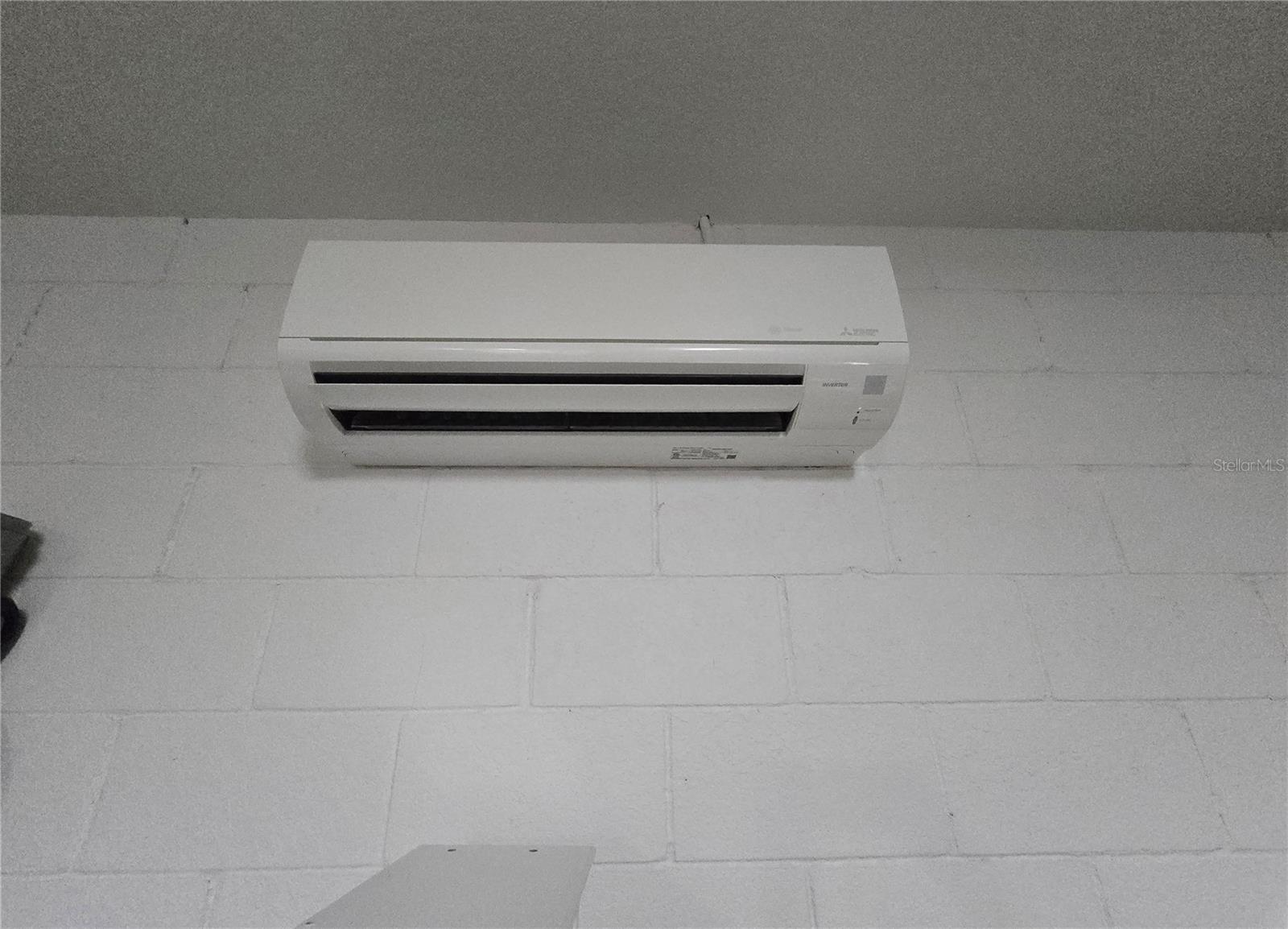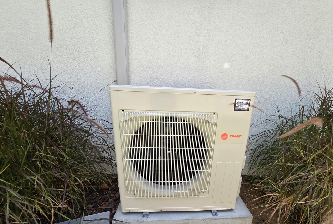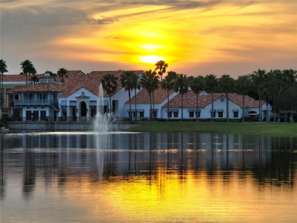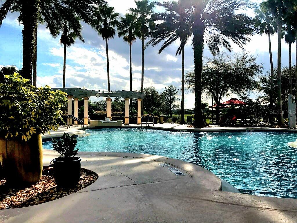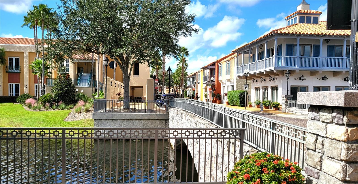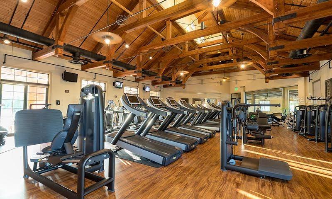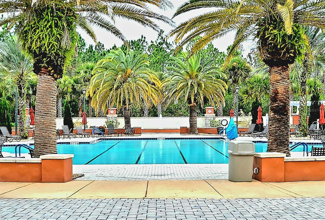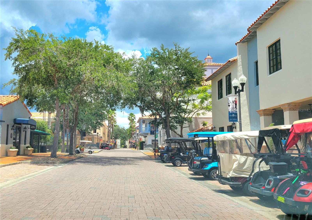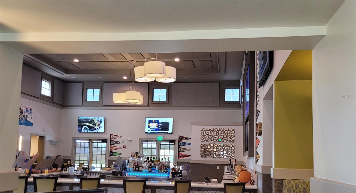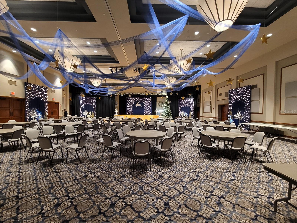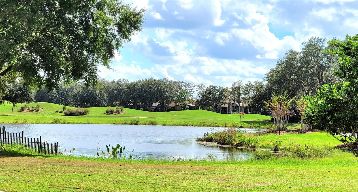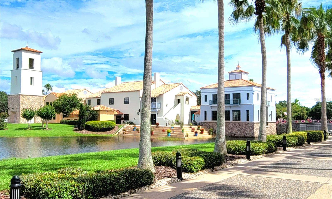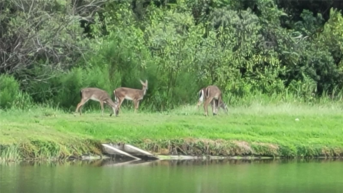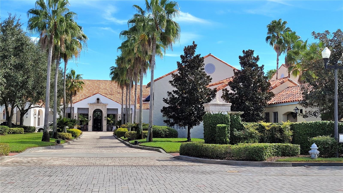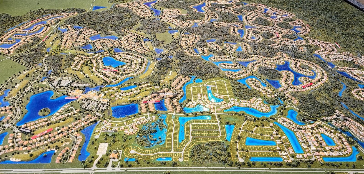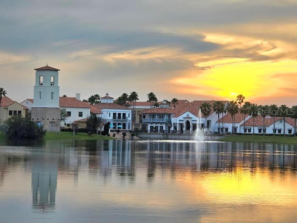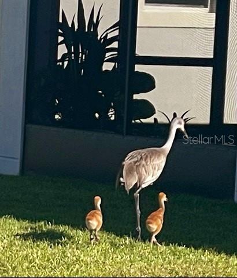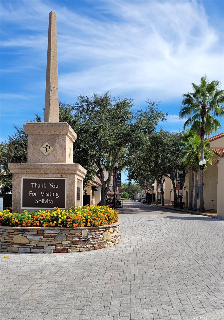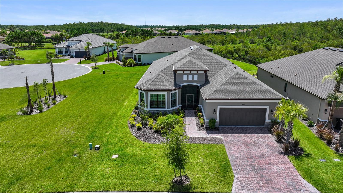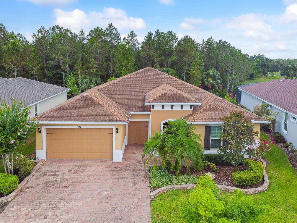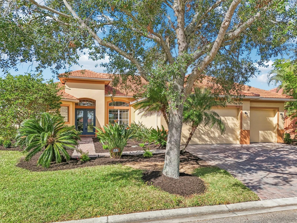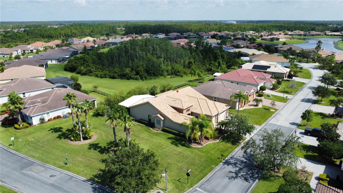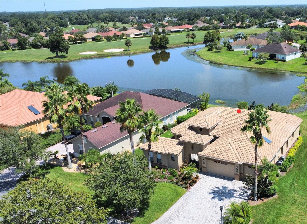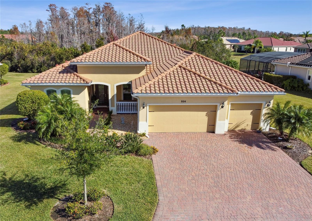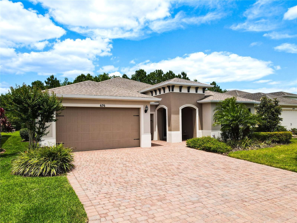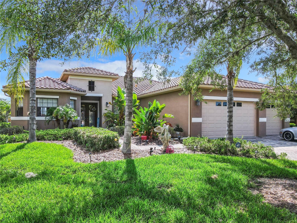840 Jasmine Creek Road, KISSIMMEE, FL 34759
Property Photos
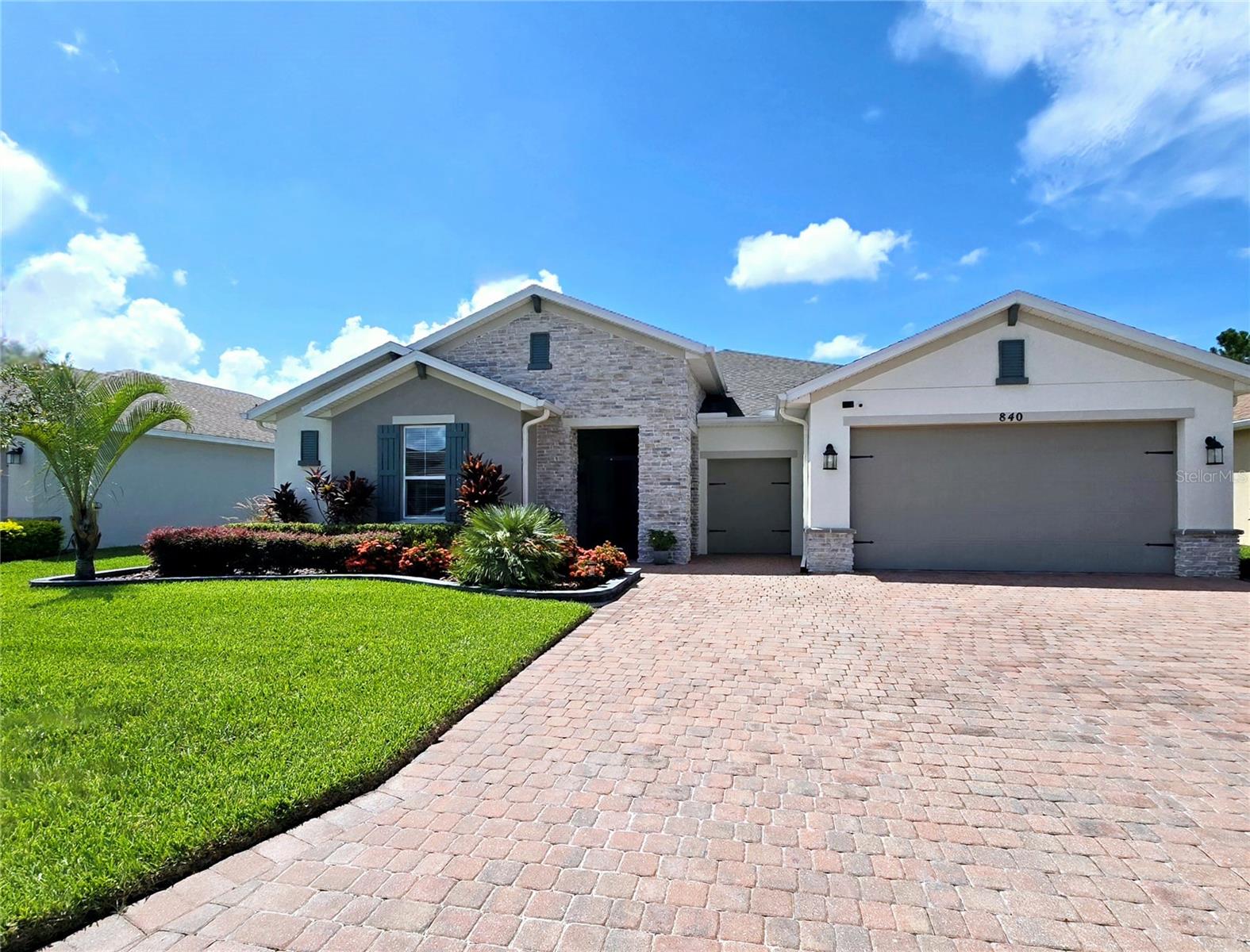
Would you like to sell your home before you purchase this one?
Priced at Only: $549,000
For more Information Call:
Address: 840 Jasmine Creek Road, KISSIMMEE, FL 34759
Property Location and Similar Properties
- MLS#: O6224175 ( Residential )
- Street Address: 840 Jasmine Creek Road
- Viewed: 1
- Price: $549,000
- Price sqft: $159
- Waterfront: No
- Year Built: 2019
- Bldg sqft: 3462
- Bedrooms: 3
- Total Baths: 3
- Full Baths: 2
- 1/2 Baths: 1
- Garage / Parking Spaces: 2
- Days On Market: 151
- Additional Information
- Geolocation: 28.1371 / -81.508
- County: POLK
- City: KISSIMMEE
- Zipcode: 34759
- Subdivision: Solivita Ph 7e Un 2
- Provided by: CHARLES RUTENBERG REALTY ORLANDO
- Contact: Lisa McKinster
- 407-622-2122

- DMCA Notice
-
DescriptionHighly upgraded siena model home 3 bed + den and 2 car + golf cart garage in a desirable part of solivita near the palms amenity center. This home is in the estate collection with an upgraded elevation style and stone facade on the front of the home. Notice the upgraded landscaping as you walk through the screened front entry through the designer glass door into the beautiful foyer with a stunning tray ceiling. Upon entering there are 2 bedrooms with walk in closets and a bathroom at the front of the home with lovely tile and listello in the guest bath. As you enter the spacious open great room with gorgeous tray ceiling with crown molding and large sliding doors look out to the private wooded conservation lot in the backyard. The open concept kitchen includes a breakfast bar, quartz countertop, composite sink, soft close, 42" wood cabinets with crown molding, under cabinet lighting, pendant lights, walk in pantry, and built in desk or wine bar area. The dining area has room for a 6 8 person table. The den/flex room with french doors overlooks the backyard and patio. The very spacious primary bedroom can accommodate a king bed plus large dressers and a seating area. The primary ensuite includes 2 walk in closets, 2 large separate sink areas with comfort height counters and a super walk in shower with heavy frameless glass and comfort height toilet. 8 foot doors, blinds, and fans throughout the home. The extended lania includes a large seating area under a roof and another large area screened in; making for a wonderful area to relax or entertain. As you look out to your beautifully landscaped private backyard you can enjoy watching wildlife or listen to birds sing. The 2 car + golf cart; garage extended extra 4 feet, pull down stairs for attic access, an insulated garage door, epoxy garage floor, mini split air conditioner in the garage. Energy efficient home with icynene insulation in attic and additional foam in the exterior cinder block walls. The homeowner will leave the exterior security cameras so you can check on the house while on vacation. Whole house surge protector. Gutters around the home. The width of the driveway was expanded to allow ease when getting into your cars. Come live like you are on vacation every day in this award winning 55+ active living resort style community with 2 large amenity centers, 14 heated pools (1 indoors), a luxury spa treatment center, 2 golf courses, pickleball, tennis, softball field, dog park with agility course, billards room, arts & crafts studio, ballroom, library, community garden, dragon boats, 3 restaurants in the charming mediterranean village and over 260 clubs to have a lot of fun! All lawncare, amenities, cable and high speed internet, and guard gated security are included in your hoa. Move right into this amazing home and start enjoying life!
Payment Calculator
- Principal & Interest -
- Property Tax $
- Home Insurance $
- HOA Fees $
- Monthly -
Features
Building and Construction
- Covered Spaces: 0.00
- Exterior Features: Irrigation System, Rain Gutters, Sliding Doors
- Flooring: Carpet, Tile
- Living Area: 2427.00
- Roof: Shingle
Garage and Parking
- Garage Spaces: 2.00
Eco-Communities
- Water Source: Public
Utilities
- Carport Spaces: 0.00
- Cooling: Central Air, Mini-Split Unit(s)
- Heating: Electric
- Pets Allowed: Dogs OK
- Sewer: Public Sewer
- Utilities: Cable Connected, Electricity Connected, Fiber Optics
Amenities
- Association Amenities: Basketball Court, Clubhouse, Fitness Center, Gated, Golf Course, Pickleball Court(s), Pool, Recreation Facilities, Spa/Hot Tub, Tennis Court(s), Trail(s)
Finance and Tax Information
- Home Owners Association Fee Includes: Guard - 24 Hour, Cable TV, Common Area Taxes, Pool, Electricity, Escrow Reserves Fund, Internet, Maintenance Grounds, Management, Recreational Facilities, Security
- Home Owners Association Fee: 239.00
- Net Operating Income: 0.00
- Tax Year: 2023
Other Features
- Appliances: Dishwasher, Dryer, Microwave, Range, Refrigerator, Washer
- Association Name: Evergreen/Rudy Bautista
- Association Phone: 863-701-2969
- Country: US
- Interior Features: Ceiling Fans(s), Crown Molding, Eat-in Kitchen, High Ceilings, Kitchen/Family Room Combo, Open Floorplan, Stone Counters, Tray Ceiling(s), Walk-In Closet(s)
- Legal Description: SOLIVITA PHASE 7E - UNIT 2 PB 155 PG 13-16 LOT 14
- Levels: One
- Area Major: 34759 - Kissimmee / Poinciana
- Occupant Type: Owner
- Parcel Number: 28-27-16-933612-000140
Similar Properties
Nearby Subdivisions
Lake Marion Golf Residence
Poinciana Subdivision Nbrhd 5
Poinciana Vlg 5 Nbhd 1
Solivita
Solivita Ph 5h
Solivita Ph 01
Solivita Ph 01d
Solivita Ph 02a
Solivita Ph 02c
Solivita Ph 02d
Solivita Ph 03a
Solivita Ph 03b
Solivita Ph 04a
Solivita Ph 04b
Solivita Ph 04c Sec 01
Solivita Ph 04c Sec 02
Solivita Ph 06a
Solivita Ph 06b
Solivita Ph 07b2
Solivita Ph 07c
Solivita Ph 1f Un 1
Solivita Ph 1f Un 2
Solivita Ph 1hun 2
Solivita Ph 5a
Solivita Ph 5c
Solivita Ph 5f Un 1
Solivita Ph 7b2
Solivita Ph 7d
Solivita Ph 7e
Solivita Ph 7e Un 1
Solivita Ph 7e Un 2
Solivita Ph 7eun 1
Solivita Ph 7f
Solivita Ph 7g
Solivita Ph 7g Un 2
Solivita Ph 7gun 1
Solivita Ph Iib
Solivita Phase 7a
Tuscany Preserve
Tuscany Preserve Ph 03
Villa 7
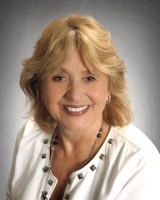
- Barbara Kleffel, REALTOR ®
- Southern Realty Ent. Inc.
- Office: 407.869.0033
- Mobile: 407.808.7117
- barb.sellsorlando@yahoo.com


