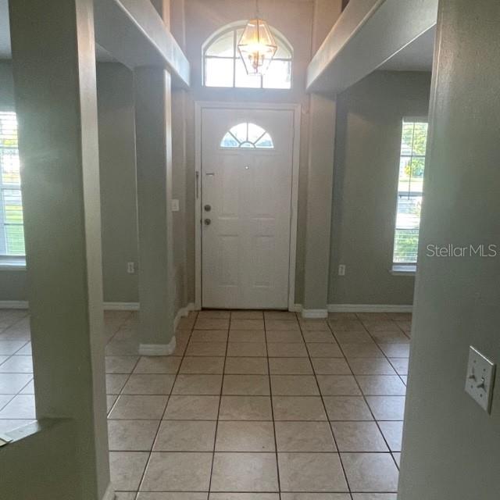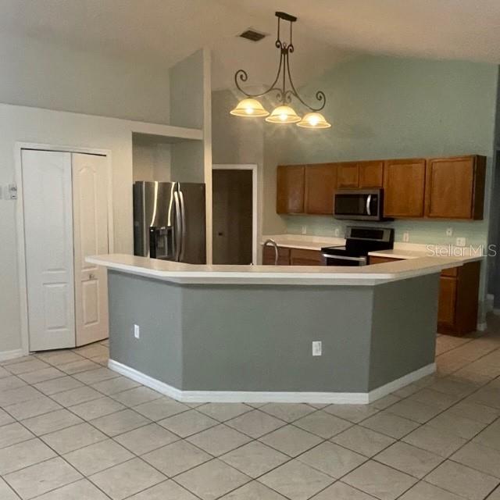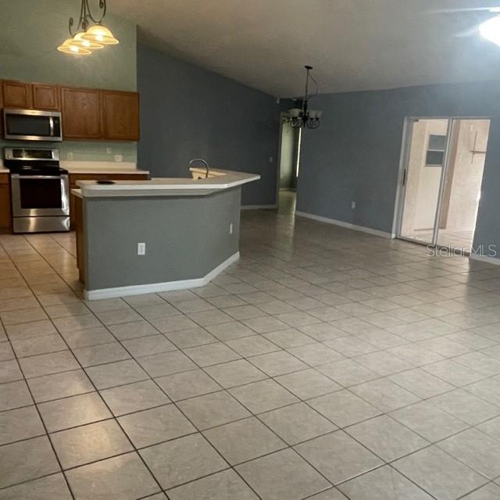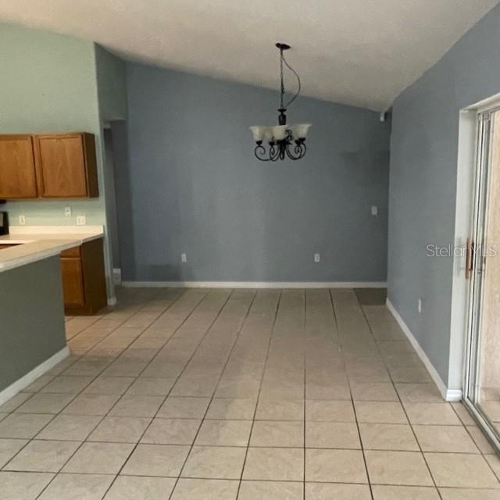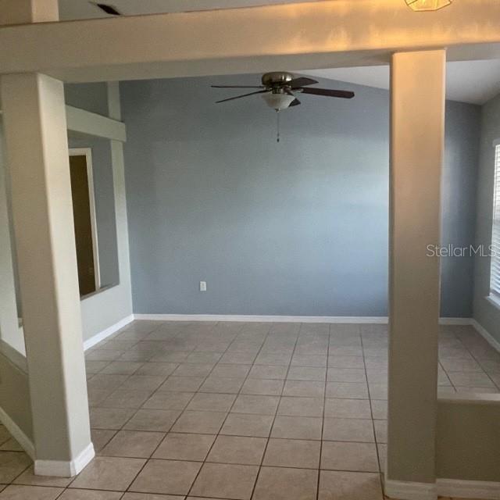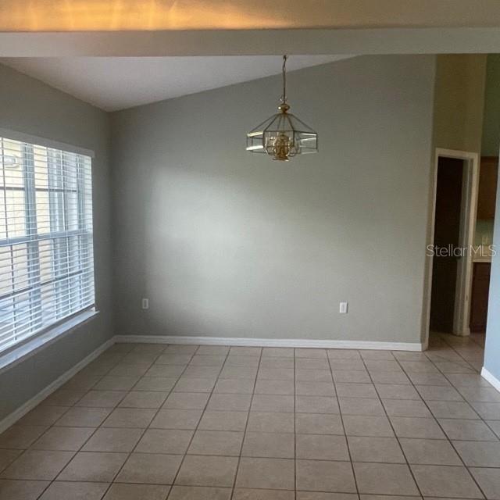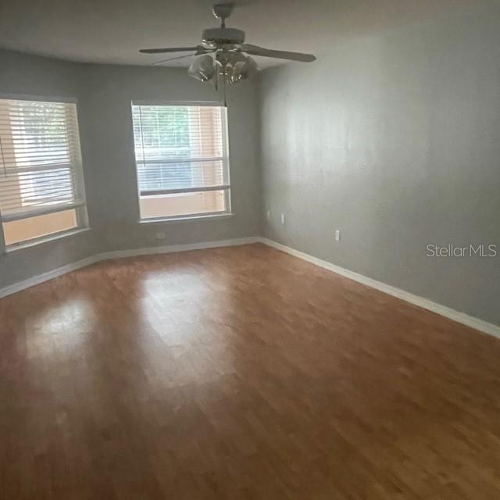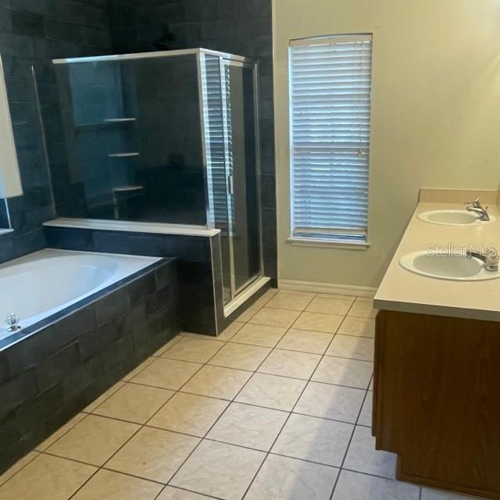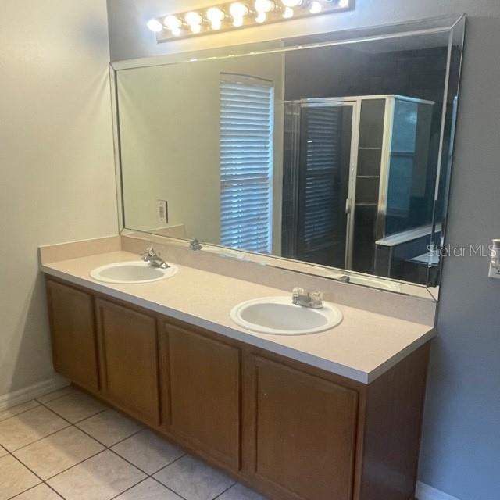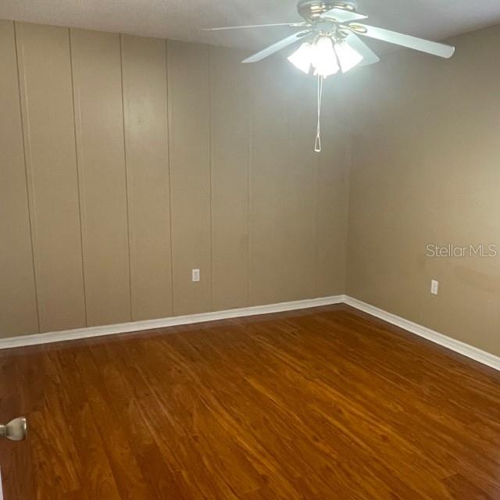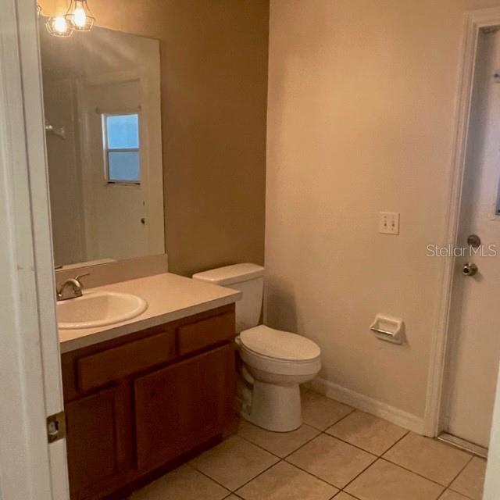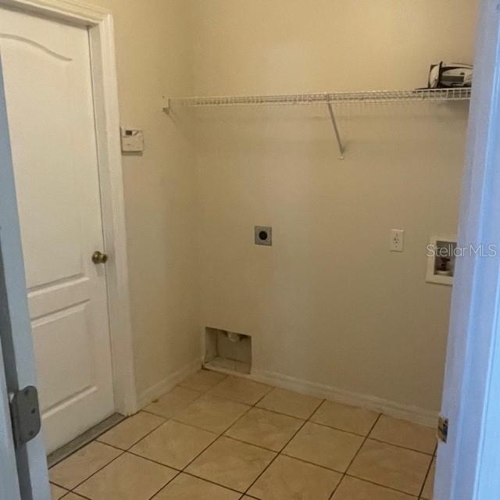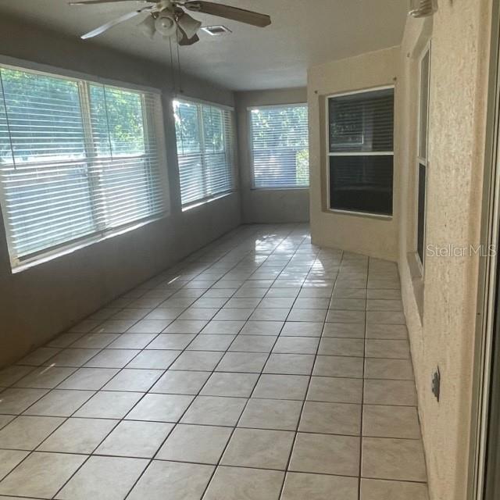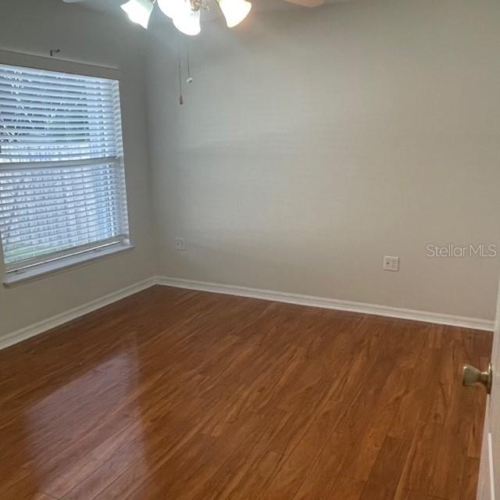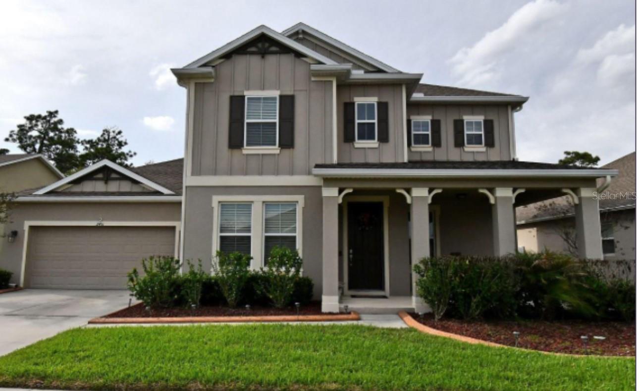3501 Beau Chene Drive, KISSIMMEE, FL 34746
Property Photos
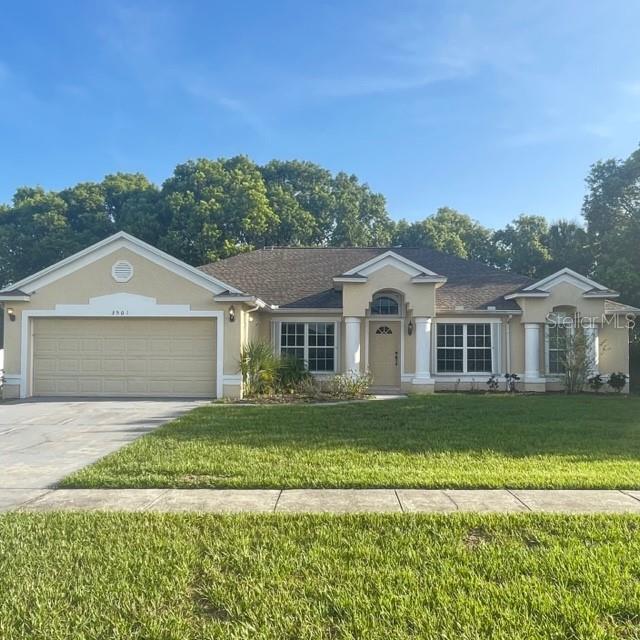
Would you like to sell your home before you purchase this one?
Priced at Only: $368,000
For more Information Call:
Address: 3501 Beau Chene Drive, KISSIMMEE, FL 34746
Property Location and Similar Properties
- MLS#: O6223880 ( Residential )
- Street Address: 3501 Beau Chene Drive
- Viewed: 5
- Price: $368,000
- Price sqft: $140
- Waterfront: No
- Year Built: 2001
- Bldg sqft: 2626
- Bedrooms: 4
- Total Baths: 2
- Full Baths: 2
- Garage / Parking Spaces: 2
- Days On Market: 154
- Additional Information
- Geolocation: 28.1711 / -81.4407
- County: OSCEOLA
- City: KISSIMMEE
- Zipcode: 34746
- Subdivision: Verandahs
- Elementary School: Chestnut Elem
- Middle School: Discovery Intermediate
- High School: Liberty High
- Provided by: RE/MAX DOWNTOWN
- Contact: Al Mackey
- 407-770-2050

- DMCA Notice
-
DescriptionWOW!!!! JUST REDUCED by $10,000. Here it is! Wonderful location just off Pleasant Hill Road. Gated Community with low HOA. The "Verandahs" is close to schools, shopping, restaurants and medical facilities. This home has it all: 4 bedrooms 2 full bath with a 2 car garage, inside laundry room, large open kitchen & family room area. This home is a must see. Hurrican shutters on all the windows and a fenced in spacious rear yard which is large enough to ad your own private pool if its somethng that you want. There is a large screened patio room off the family room with direct access into the 2nd bathroom. Ceiling fans in every room including the formal living room and formal dining room. The master bedroom is set up as a "smart" room with its lighting and also has a large walk in closet, seperate shower and seperate tub, duel vanity.
Payment Calculator
- Principal & Interest -
- Property Tax $
- Home Insurance $
- HOA Fees $
- Monthly -
Features
Building and Construction
- Covered Spaces: 0.00
- Exterior Features: Sidewalk
- Flooring: Ceramic Tile, Wood
- Living Area: 2240.00
- Roof: Shingle
Property Information
- Property Condition: Completed
School Information
- High School: Liberty High
- Middle School: Discovery Intermediate
- School Elementary: Chestnut Elem
Garage and Parking
- Garage Spaces: 2.00
Eco-Communities
- Water Source: Public
Utilities
- Carport Spaces: 0.00
- Cooling: Central Air
- Heating: Central
- Pets Allowed: Yes
- Sewer: Septic Tank
- Utilities: BB/HS Internet Available, Electricity Connected, Phone Available, Water Connected
Finance and Tax Information
- Home Owners Association Fee Includes: Maintenance Grounds
- Home Owners Association Fee: 1000.00
- Net Operating Income: 0.00
- Tax Year: 2022
Other Features
- Appliances: Built-In Oven, Dishwasher, Disposal, Microwave, Range, Refrigerator
- Association Name: Juidy or Mike
- Association Phone: 407-933-1311
- Country: US
- Interior Features: Cathedral Ceiling(s), Ceiling Fans(s), Eat-in Kitchen, Kitchen/Family Room Combo, L Dining, Open Floorplan, Primary Bedroom Main Floor, Split Bedroom, Walk-In Closet(s)
- Legal Description: VERANDAHS PB 11 PG 106 LOT 40
- Levels: One
- Area Major: 34746 - Kissimmee (West of Town)
- Occupant Type: Vacant
- Parcel Number: 06-27-29-5387-0001-0400
- Possession: Close of Escrow
- Zoning Code: OR1A
Similar Properties
Nearby Subdivisions
0000050549
Arisha Enclave
Audubon Reserve
Bass Lake Estates
Bay Pointe Ph 1
Bay Pointe Ph 2
Bella Vida Resort
Bellalago
Bellalago Ph 02n
Bellalago Ph 2n
Bellalago Ph 3
Bellalago Ph 3m
Bellalago Ph 4k
Bellalago Ph 4p
Bellalago Ph 5 O
Bellalago Ph 5j
Bellalago Ph 5j Sec 2
Bellalago Ph 5j Sec 3
Bellalago Ph 6h 6i
Bellalago Ph 6i 1st Add
Bellalago Ph 7l
Bellalago Ph B2
Bellalagoph 5j Sec 2
Bellavida Ph 01
Bellavida Ph 1
Bellavida Ph 2a
Bellavida Ph 2b
Bellavida Ph 2c
Bellavida Resort
Bobbie Jean Acres
Brighton Lakes P2
Brighton Lakes P2 J
Brighton Lakes Ph 1
Brighton Lakes Ph 1 Parcels A
Brighton Lakes Ph 2 Prcl H
Brighton Lakes Ph 2 Prcl I
Brighton Lakes Ph 2 Prcl J
Casa Bella
Chatham Park At Sausalito
Chatham Park At Sausalito Ph 2
Chatham Park Ph 02
Concorde Estates
Concorde Estates Ph 1
Concorde Estates Ph 2b
Concorde Ests Ph Ib
Country Creek Estates Ph 1
Cove At Storey Lake 4
Cove At Storey Lake 5
Cove At Storey Lake Ii
Cove At Storey Lake Iii
Cove/storey Lake 3
Covestorey Lake 2
Covestorey Lake 4
Covestorey Lake Ii
Covestorey Lake Iv
Creekside Ph 3
Crystal Cove Resort
Cumbrian Lakes Resort
Cumbrian Lakes Resort Ph 01
Cumbrian Lakes Resort Ph 1
Cumbrian Lakes Resort Ph 2
Cumbrian Lakes Resort Ph 3
Cumbrian Lakes Resrt P3
Cypress Hammock
Cypress Hammock Ph 1
Cypress Hammock Ph 2
Cypress Shadows
Eagle Lake Ph 01
Eagle Lake Ph 1
Eagle Lake Ph 2b
Eagle Lake Ph 3
Eagle Lake Ph 4b
Eagle Pointe Ph 04
Eagle Pointe Ph 2
Eagle Pointe Ph 4
Eagle Pointeph 3
Eagles Nest
Eagles Nest At The Oaks
Evergreen Place
Forest
Greenpoint Essential Hotel Con
Harbor Shores
Hidden Harbor
Indian Point Ph 03
Indian Point Ph 1
Indian Point Ph 2
Indian Point Ph 3
Indian Point Ph 6
Indian Point Ph 7
Indian Wells
Isles Of Bellalago
Isles Of Bellalago Ph 2
Kissimmee Isles
Knightsbridge 50s
Knightsbridge Ph 1
Lake Berkeley Resort Villas
Lake Berkley Resort
Lake Berkley Resort Ph 02
Lake Berkley Resort Ph 2
Legacy Grand
Legacy Grand East Gate Condo
Liberty Village Ph 2
Liberty Vlg Ph 1
Montego Bay
Not Applicable
Oak Hammock Preserve
Oaks 2 The
Oaks Ph 1
Oaks Ph 1 B1
Oaks Ph 1 B2
Obar Ranchettes
Orange Blossom Acres
Orange Blossom Add
Orangebranch Bay
Overoaks Rep 01
Pastures The
Pineridge Estates
Pleasant Hill Heights
Pleasant Hill Lakes
Reedy Reserve Ph 2
Seasons
Shingle Creek At The Oaks
Shingle Creek Reserve
Shingle Creek Reserve At The O
Steeplechase
Storey Creek
Storey Creek 40s
Storey Creek 50s
Storey Creek Ph 1
Storey Creek Ph 2b
Storey Creek Ph 3a
Storey Creek Ph 3b 4
Storey Creek Ph 5
Storey Creek Ph 6
Storey Crk Ph 1
Storey Lake
Storey Lake 2 50 Resort
Storey Lake Cove At Storey Lak
Storey Lake Ph 3
Storey Lake Ph I2
Storey Lake Ph I3a
Storey Lake Tr K
Sylvan Lake Estates
Terra Verde
Terra Verde Ph 2
Terra Verde Villas Ph 2
The Terraces At Storey Lake Co
Tohop Estates
Veranda Palms
Veranda Palms Ph 1c
Veranda Palms Ph 2a
Veranda Palms Ph 2b22c
Verandahs
Whispering Oaks
Wilderness Ph 1
Wilshire Oaks
Windmill Point
Windsor Hills Ph 2

- Barbara Kleffel, REALTOR ®
- Southern Realty Ent. Inc.
- Office: 407.869.0033
- Mobile: 407.808.7117
- barb.sellsorlando@yahoo.com


