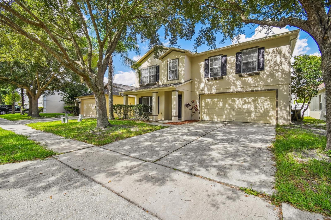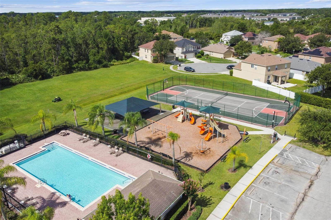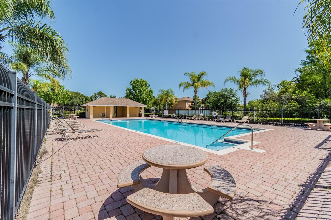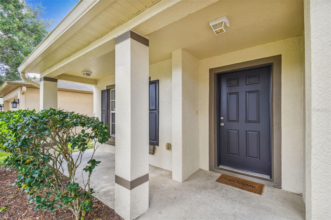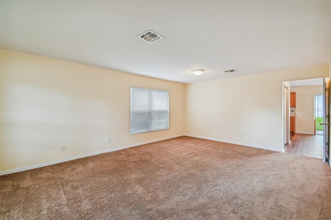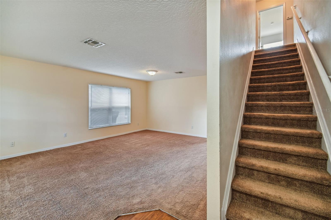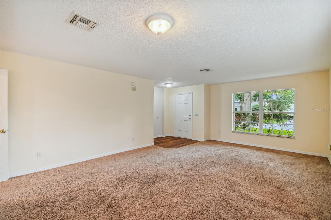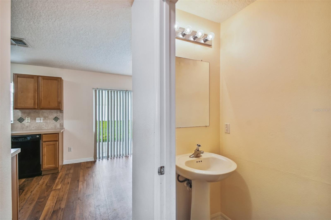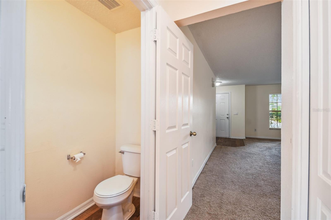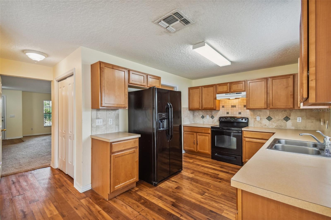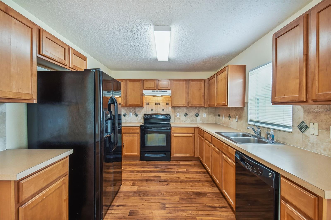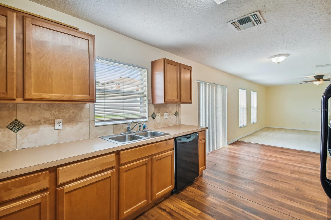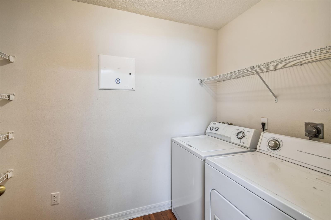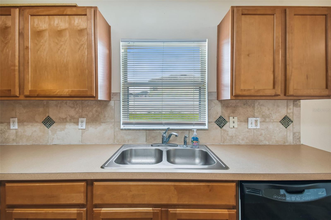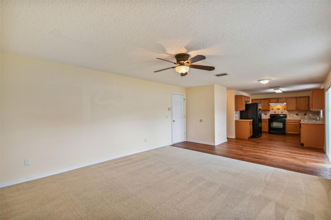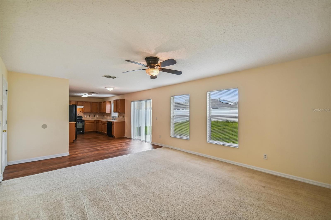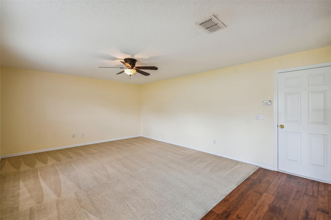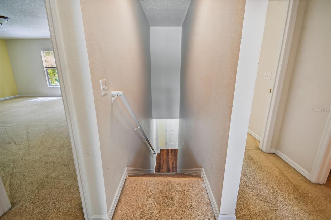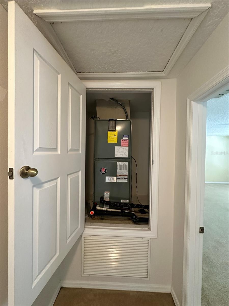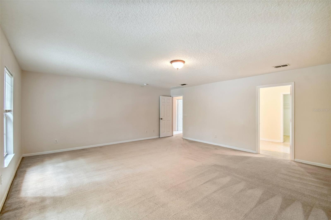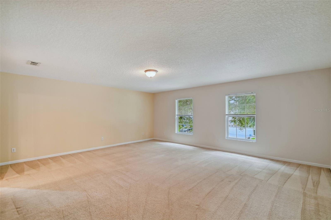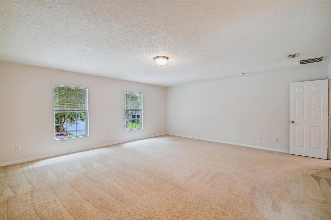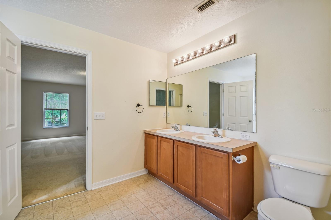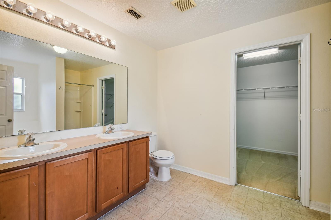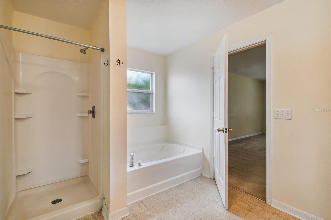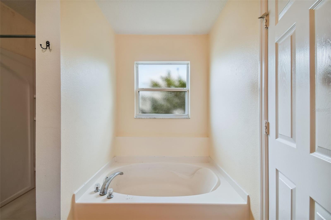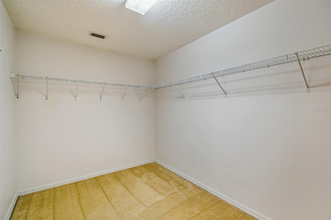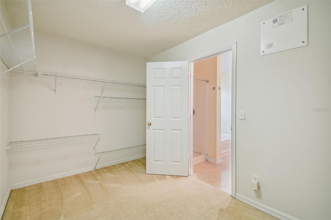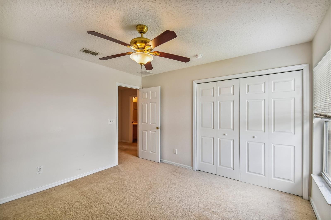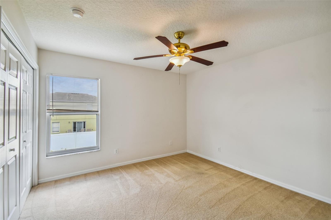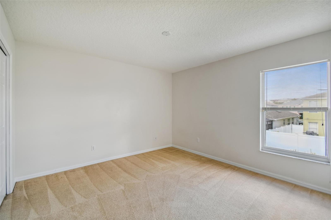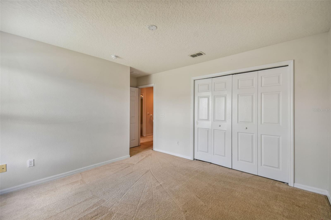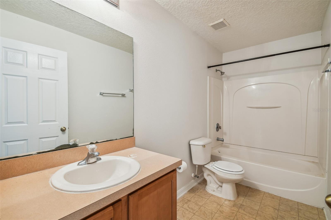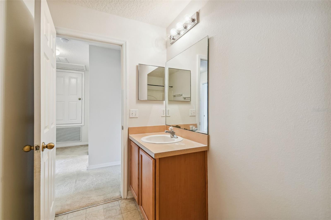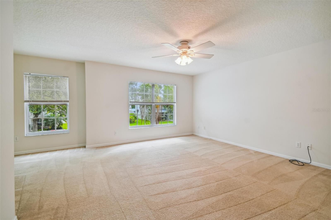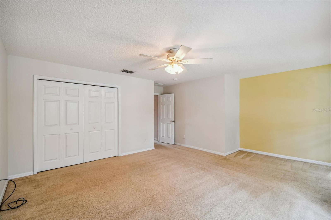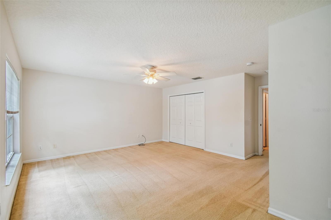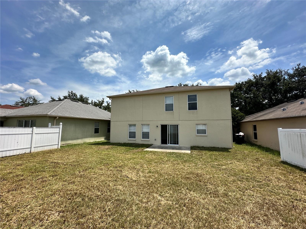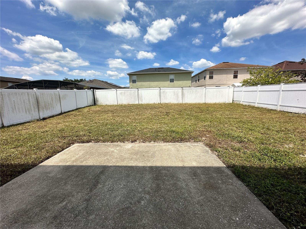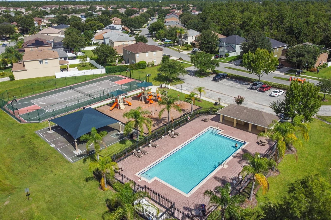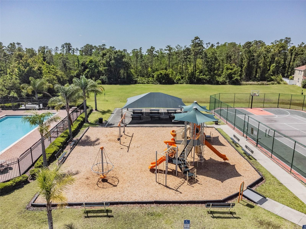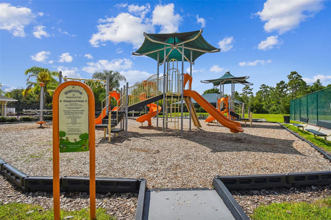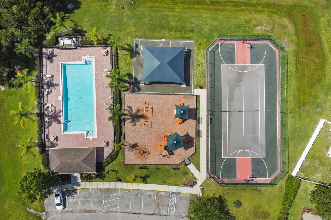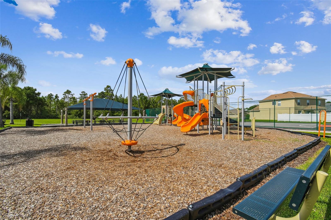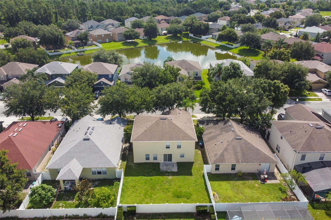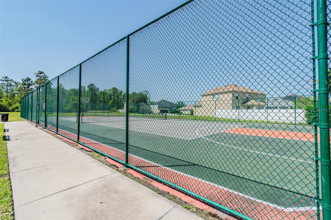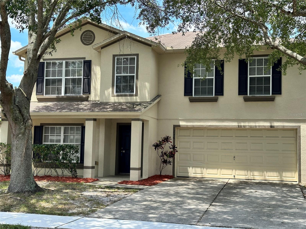1256 Ocklawaha Drive, ORLANDO, FL 32828
Property Photos
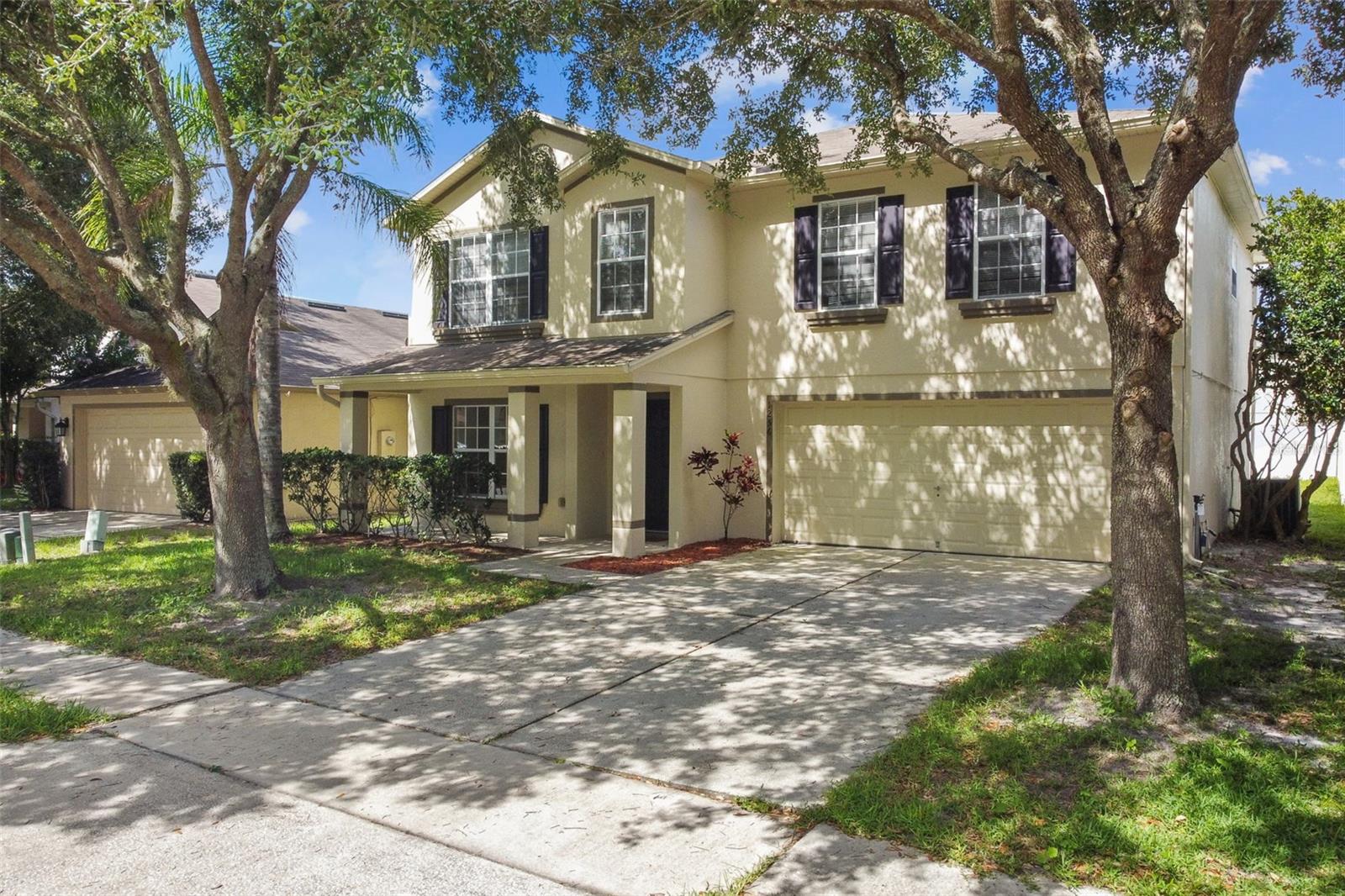
Would you like to sell your home before you purchase this one?
Priced at Only: $440,000
For more Information Call:
Address: 1256 Ocklawaha Drive, ORLANDO, FL 32828
Property Location and Similar Properties
- MLS#: O6223082 ( Residential )
- Street Address: 1256 Ocklawaha Drive
- Viewed: 4
- Price: $440,000
- Price sqft: $143
- Waterfront: No
- Year Built: 2005
- Bldg sqft: 3077
- Bedrooms: 4
- Total Baths: 3
- Full Baths: 2
- 1/2 Baths: 1
- Garage / Parking Spaces: 2
- Days On Market: 163
- Additional Information
- Geolocation: 28.5568 / -81.1644
- County: ORANGE
- City: ORLANDO
- Zipcode: 32828
- Subdivision: Waterford Trls Ph 1
- Elementary School: Castle Creek Elem
- Middle School: Timber Springs Middle
- High School: East River High
- Provided by: HOMEVEST REALTY
- Contact: Kim Blaylock
- 407-897-5400

- DMCA Notice
-
DescriptionNEW REDUCED PRICE & MOTIVATED SELLERS! NEW ROOF AND NEW WATER HEATER completed prior to closing with acceptable offer!! Welcome to the charming Waterford Trails community! Come take a look at this large, two story, 4 bedroom, 2.5 bathroom residence featuring an impressive floorplan with generously sized bedrooms. The open concept family room and kitchen seamlessly extend to a spacious backyard, perfect for adding a pool, playground, or garden. The exterior was painted just a few years ago, and the front yard's shady oaks keep the home cool during summer months. The formal living and dining areas offer versatile space, ideal for a pool table or home office, complemented by a conveniently located half bathroom. The kitchen boasts maple cabinets, a decorative tile backsplash, wood look vinyl flooring, and a side by side refrigerator. The adjoining laundry room provides extra pantry storage and includes a full sized washer and dryer. Additional storage is available in the closet pantry across from the half bath. Enjoy the bright, sunny family room that flows effortlessly into the kitchen, making it perfect for entertaining. The backyard patio is ideal for summer barbecues and fall gatherings. Upstairs, unwind in the massive master suite featuring an en suite bath with a garden tub, separate shower, dual vanity, and a walk in closet as spacious as another bedroom. Bedroom 4, with its own sitting area and adjacent full bath, could serve as a second master suite. The other two bedrooms are generously sized with ample closet space and a view of the partially fenced backyard. Waterford Trails offers fantastic amenities, including a community pool with cabana, covered picnic area, basketball court, and a large playground. The home is zoned for top rated schools and conveniently located near major employers, UCF, and shopping, movies and dining at Waterford and Avalon Park Town Centers. Plus, you're less than an hour from the beautiful Space Coast beaches. Come see this spacious home, make it your own, and envision your new lifestyle today!
Payment Calculator
- Principal & Interest -
- Property Tax $
- Home Insurance $
- HOA Fees $
- Monthly -
Features
Building and Construction
- Covered Spaces: 0.00
- Exterior Features: Private Mailbox, Rain Gutters, Sidewalk, Sliding Doors
- Fencing: Fenced, Vinyl
- Flooring: Carpet, Vinyl
- Living Area: 2506.00
- Roof: Shingle
Property Information
- Property Condition: Completed
Land Information
- Lot Features: Sidewalk, Paved, Unincorporated
School Information
- High School: East River High
- Middle School: Timber Springs Middle
- School Elementary: Castle Creek Elem
Garage and Parking
- Garage Spaces: 2.00
Eco-Communities
- Water Source: Public
Utilities
- Carport Spaces: 0.00
- Cooling: Central Air
- Heating: Central, Electric
- Pets Allowed: Cats OK, Dogs OK, Yes
- Sewer: Public Sewer
- Utilities: BB/HS Internet Available, Cable Available, Electricity Connected, Fire Hydrant, Phone Available, Sewer Connected, Street Lights, Underground Utilities, Water Connected
Amenities
- Association Amenities: Basketball Court, Fence Restrictions, Playground, Pool, Tennis Court(s)
Finance and Tax Information
- Home Owners Association Fee Includes: Pool, Recreational Facilities
- Home Owners Association Fee: 247.00
- Net Operating Income: 0.00
- Tax Year: 2023
Other Features
- Appliances: Dishwasher, Dryer, Electric Water Heater, Range, Refrigerator, Washer
- Association Name: Waterford Trails HOA c/o Leland Management-Mariel
- Association Phone: 407-781-1275
- Country: US
- Furnished: Unfurnished
- Interior Features: Ceiling Fans(s), Eat-in Kitchen, Kitchen/Family Room Combo, Living Room/Dining Room Combo, PrimaryBedroom Upstairs, Thermostat, Walk-In Closet(s), Window Treatments
- Legal Description: WATERFORD TRAILS PHASE 1 56/81 LOT 234
- Levels: Two
- Area Major: 32828 - Orlando/Alafaya/Waterford Lakes
- Occupant Type: Vacant
- Parcel Number: 24-22-31-9064-02-340
- Possession: Close of Escrow
- Style: Contemporary
- Zoning Code: P-D
Nearby Subdivisions
Avalon Lakes Ph 01 Village I
Avalon Lakes Ph 02 Village F
Avalon Lakes Ph 02 Vlgs E H
Avalon Park South Ph 01
Avalon Park Village 02 4468
Avalon Park Village 04 Bk
Avalon Park Village 05 51 58
Avalon Park Village 06
Avalon Park Vlg 6
Bella Vida
Bridge Water
Bridge Water Ph 02 43145
Bridge Water Ph 04
Bristol Estates At Timber Spri
Deer Run South Pud Ph 01 Prcl
East Pine Acres
East5
Eastwood Turnberry Pointe
Eastwoodvillages 02 At Eastwoo
Huckleberry Fields N2a
Huckleberry Fields N6
Huckleberry Fields Tr N1a
Huckleberry Fields Tr N1b
Huckleberry Fields Tr N2b
Huckleberry Fields Tr N6
Huckleberry Fields Tracts N9
Hucklebery Fields N6
Kensington At Eastwood
Kings Pointe
Other
River Oaks At Timber Springs
River Oakstimber Spgs A C D
Spring Isle
Stone Forest
Stoneybrook
Stoneybrook Un X1
Stoneybrook Ut 09 49 75
Timber Isle
Tudor Grvtimber Spgs Ak
Turnberry Pointe
Villages 02 At Eastwood Ph 01
Villages 02 At Eastwood Ph 03
Waterford Chase East Ph 02 Vil
Waterford Chase East Ph 03
Waterford Chase Ph 02 Village
Waterford Chase Village Tr E
Waterford Chase Village Tr F
Waterford Crk
Waterford Lakes Tr N07 Ph 01
Waterford Lakes Tr N08
Waterford Lakes Tr N11 Ph 01
Waterford Lakes Tr N19 Ph 01
Waterford Lakes Tr N25a Ph 01
Waterford Lakes Tr N25b
Waterford Lakes Tr N30
Waterford Lakes Tr N31a
Waterford Lakes Tr N33
Waterford Lakesfinns Cove
Waterford Trails Ph 2 East Vil
Waterford Trls Ph 02
Waterford Trls Ph 1
Waterford Trls Ph 2 East Villa
Waterford Trls Ph I
Woodbury Park

- Barbara Kleffel, REALTOR ®
- Southern Realty Ent. Inc.
- Office: 407.869.0033
- Mobile: 407.808.7117
- barb.sellsorlando@yahoo.com


