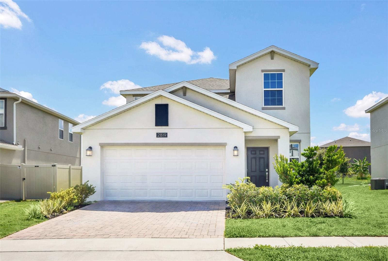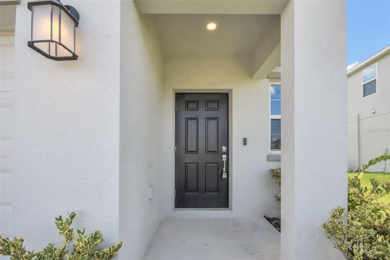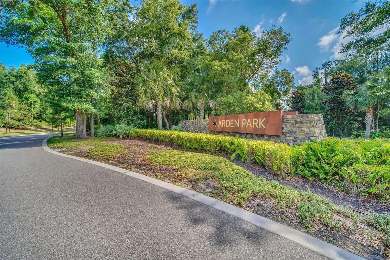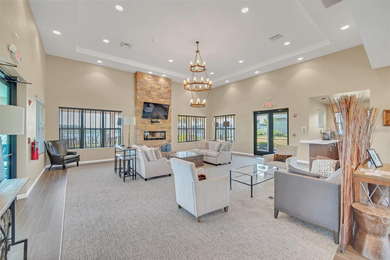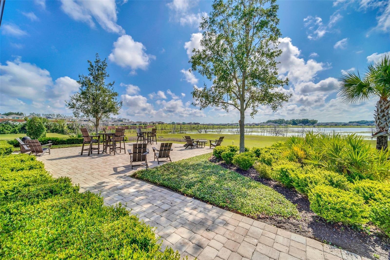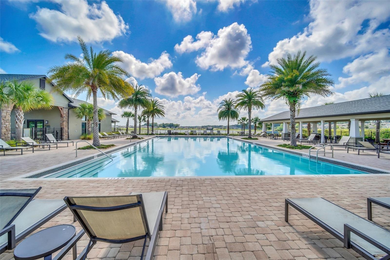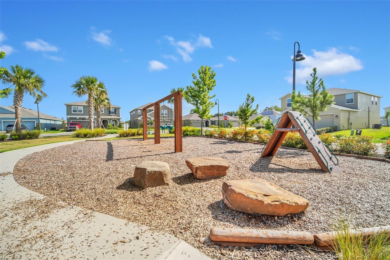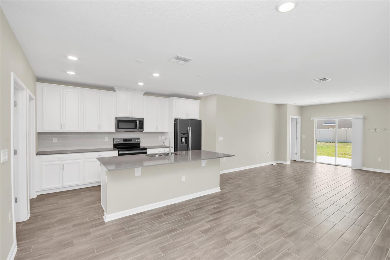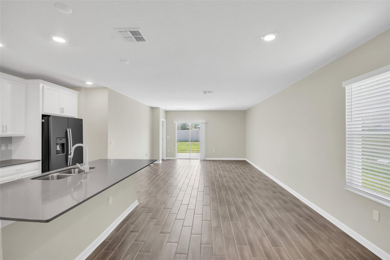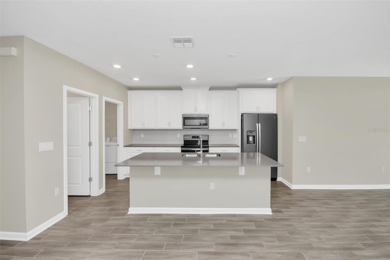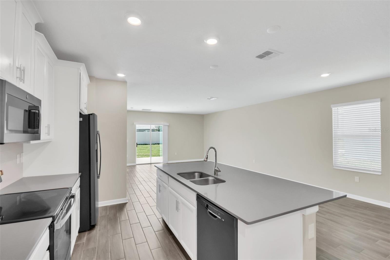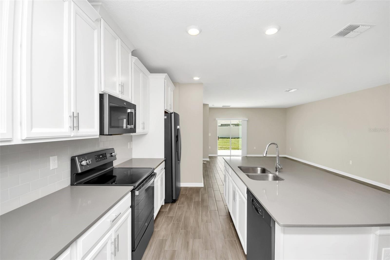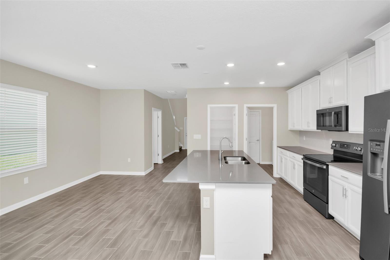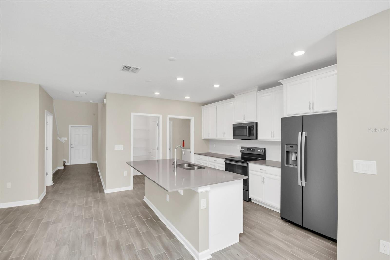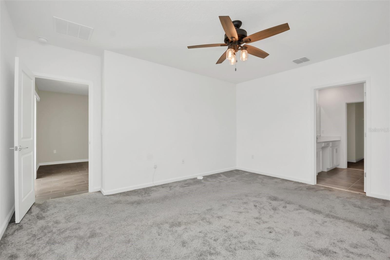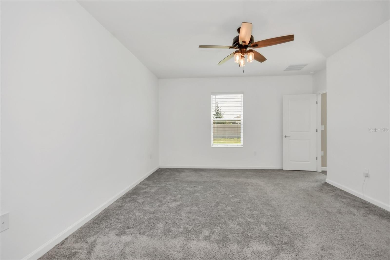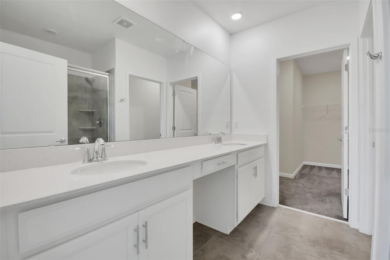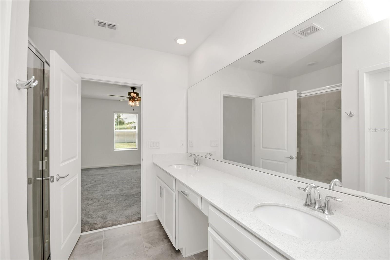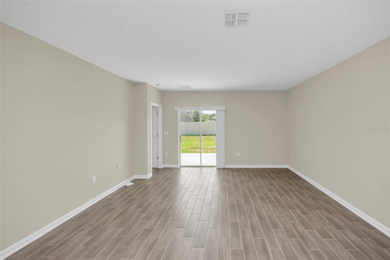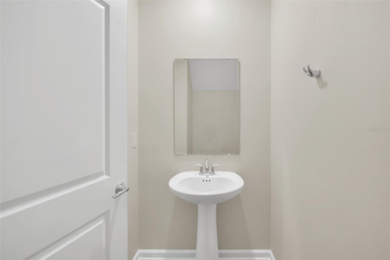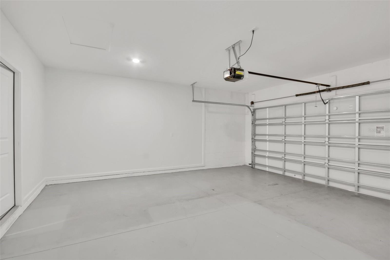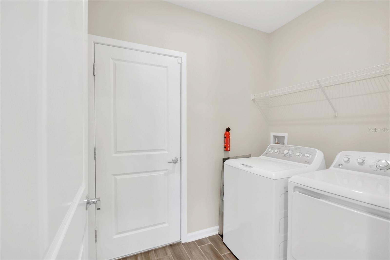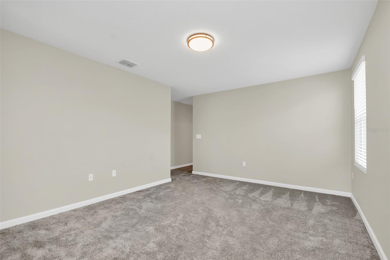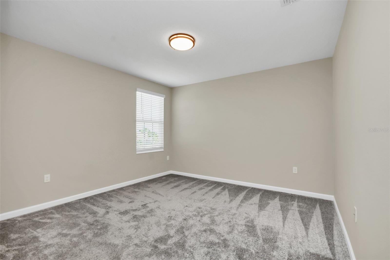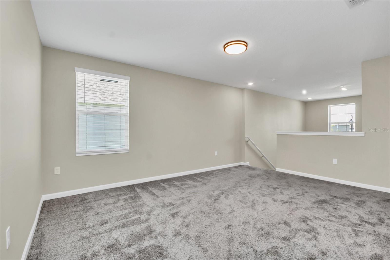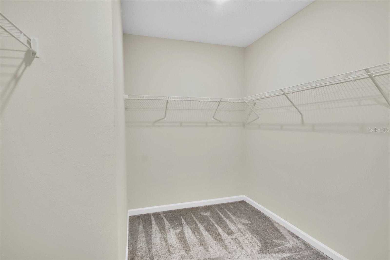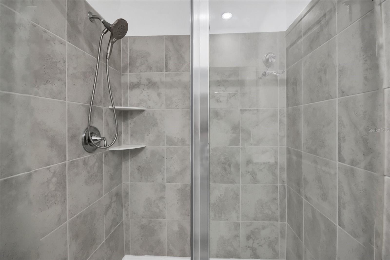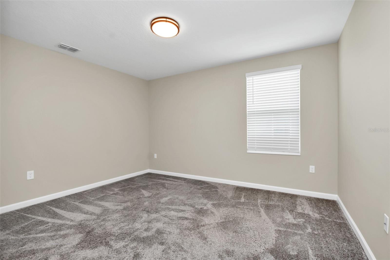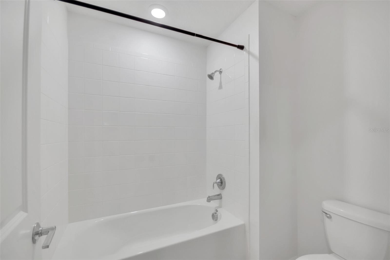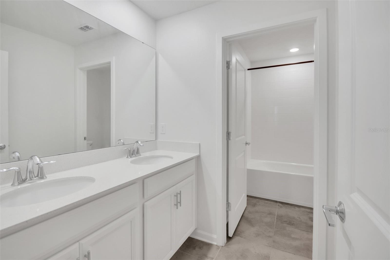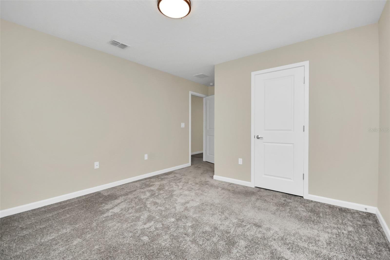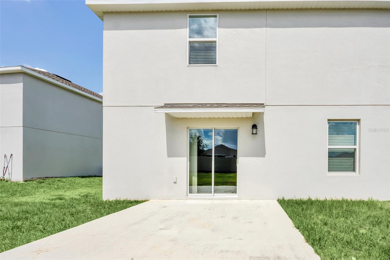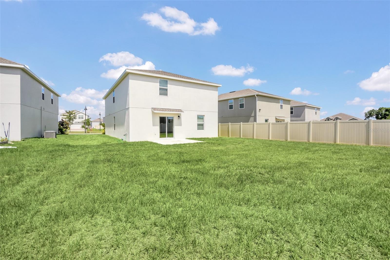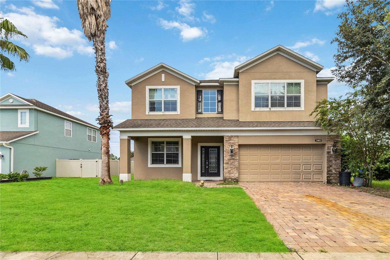2819 Alder Berry Boulevard, OCOEE, FL 34761
Property Photos
Would you like to sell your home before you purchase this one?
Priced at Only: $549,000
For more Information Call:
Address: 2819 Alder Berry Boulevard, OCOEE, FL 34761
Property Location and Similar Properties
- MLS#: O6222999 ( Residential )
- Street Address: 2819 Alder Berry Boulevard
- Viewed: 7
- Price: $549,000
- Price sqft: $185
- Waterfront: No
- Year Built: 2022
- Bldg sqft: 2970
- Bedrooms: 5
- Total Baths: 3
- Full Baths: 2
- 1/2 Baths: 1
- Garage / Parking Spaces: 2
- Days On Market: 72
- Additional Information
- Geolocation: 28.6165 / -81.5276
- County: ORANGE
- City: OCOEE
- Zipcode: 34761
- Subdivision: Arden Park North Phase 4
- Elementary School: Prairie Lake
- Middle School: Ocoee
- High School: Ocoee
- Provided by: SUNSHINE GROUP USA, INC
- Contact: Ping Song
- 321-394-5749
- DMCA Notice
-
DescriptionLike New TWO STORY SINGLE FAMILY HOME IN ARDEN PARK NORTH! This gorgeous single family home is located at the Arden Park North Community, directly off the famous West Orange Trail, 5 bedrooms and 2.5 full bathrooms with 2 car garage with a two car driveway for parking, it is sitting on a great lot with a green field and playground in the front of the home. This floor plan features spacious first floor, living room and kitchen combination, master bedroom on the first floor. loft on the 2nd floor. It is loaded with GE appliances, Quartz countertops, Stainless steel appliances, washer and dryer is included. This house has all you need for the family. The gated community includes amenities a resort style swimming pool, which is right next to the community fitness center and clubhouse. There is also a playground, park, and walking trail around lake sims for homeowners to enjoy. Easy access to major highways such as FL 429, FL 408, and the Florida Turnpike, 7 mins to Publix shopping plaza and fast food restaurants, 8 mins to Banks, Walgreens, Auto Zone and the post office, 15 mins to downtown winter garden, 30 minutes to most of theme park and attractions. Call for a showing today!
Payment Calculator
- Principal & Interest -
- Property Tax $
- Home Insurance $
- HOA Fees $
- Monthly -
Features
Building and Construction
- Covered Spaces: 0.00
- Exterior Features: Sidewalk, Sprinkler Metered
- Flooring: Ceramic Tile
- Living Area: 2370.00
- Roof: Shingle
School Information
- High School: Ocoee High
- Middle School: Ocoee Middle
- School Elementary: Prairie Lake Elementary
Garage and Parking
- Garage Spaces: 2.00
- Open Parking Spaces: 0.00
Eco-Communities
- Water Source: Public
Utilities
- Carport Spaces: 0.00
- Cooling: Central Air
- Heating: Central
- Pets Allowed: Yes
- Sewer: Public Sewer
- Utilities: Electricity Connected, Sewer Connected, Water Connected
Amenities
- Association Amenities: Clubhouse, Playground, Pool
Finance and Tax Information
- Home Owners Association Fee Includes: Pool, Recreational Facilities, Trash
- Home Owners Association Fee: 174.76
- Insurance Expense: 0.00
- Net Operating Income: 0.00
- Other Expense: 0.00
- Tax Year: 2023
Other Features
- Appliances: Dishwasher, Disposal, Dryer, Electric Water Heater, Ice Maker, Range, Refrigerator, Washer
- Association Name: Artemis Lifestyle Inc.
- Association Phone: 407-614-8403
- Country: US
- Furnished: Unfurnished
- Interior Features: Ceiling Fans(s), Kitchen/Family Room Combo, Primary Bedroom Main Floor, Thermostat, Walk-In Closet(s)
- Legal Description: ARDEN PARK NORTH PHASE 4 100/136 LOT 301
- Levels: Two
- Area Major: 34761 - Ocoee
- Occupant Type: Vacant
- Parcel Number: 33-21-28-0010-03-010
- Zoning Code: PD
Similar Properties
Nearby Subdivisions
Admiral Pointe
Admiral Pointe Ph 02
Arden Park
Arden Park North Ph 3
Arden Park North Ph 4
Arden Park North Ph 5
Arden Park North Ph 6
Arden Park North Phase 4
Arden Park South
Brentwood Heights
Brentwood Hgts
Brynmar Ph 1
Cross Creek Ocoee
Cross Creek Ph 02
Forest Trls J N
Forestbrooke Ph 01 Q
Forestbrooke Phase 2
Frst Oaks
Harbour Highlands 02
Johio Bay Sub
Johio Glen Sub
Kensington Manor L O
Lake Olympia Club
Lake Olympia North Village
Lake Shore Gardens Add 02
Lakeview Village
Lakewood Hills Replat
Marion Park
Mccormick Reserve
Mccormick Woods Ph 01 A B C E
Mccormick Woods Ph 1
Mccormick Woods Ph 3
Mccormick Woods Ph I
Meadow Rdg B C D E F F1 F2
Meadows
Michele Woods
Mill Creek Village
No
None
Not On List
Oak Level Heights
Oak Trail Reserve
Ocoee Commons Pud F G1 H1 H2
Peach Lake Manor
Preserve At Crown Point
Preserve/crown Point Ph 2a
Preservecrown Point Ph 2a
Preservecrown Point Ph 2b
Reflections At Spring Lake
Remington Oaks Ph 01
Reserve
Reserve 50 01
Reserve/mdw Lake A-i K M O Q T
Reservemdw Lake Ai K M O Q T
Sawmill Ph 02
Silver Bend
Silver Glen Ph 02 Village 01
Vineyards Sub
Waterside
Wesmere At Ocoee
Wesmere Hampton Woods
Westchester
Weston Park
Westyn Bay
Westyn Bay Ph 01 R R1 R5 R6
Westyn Bay Ph 02 S1
Willows On Lake 48 35
Wind Stone/ocoee Ph 02 A B H &
Wind Stoneocoee Ph 02 A B H
Windsor Landing
Wynwood
Wynwood Ph 1 2

- Barbara Kleffel, REALTOR ®
- Southern Realty Ent. Inc.
- Office: 407.869.0033
- Mobile: 407.808.7117
- barb.sellsorlando@yahoo.com


