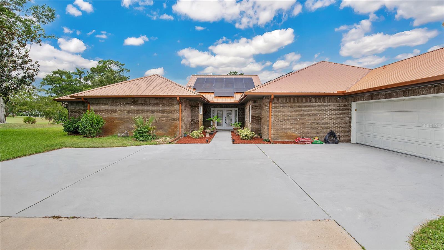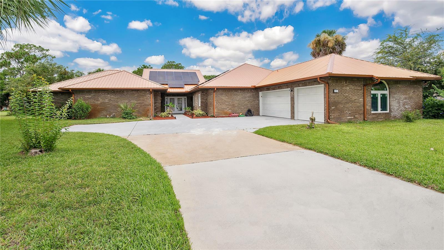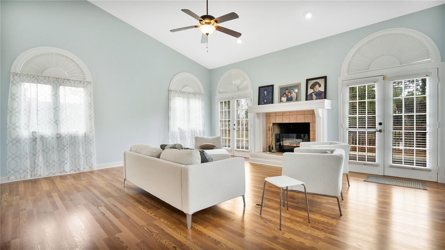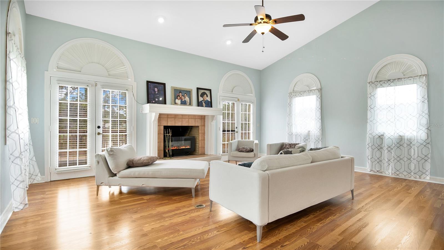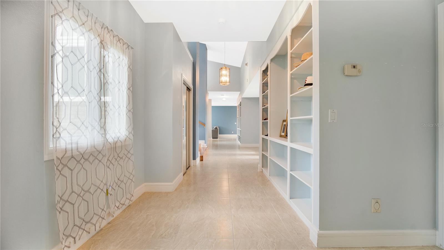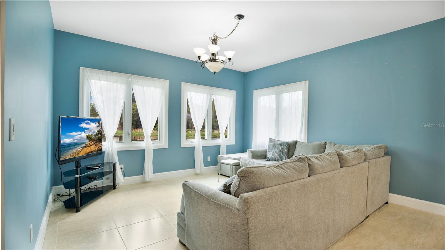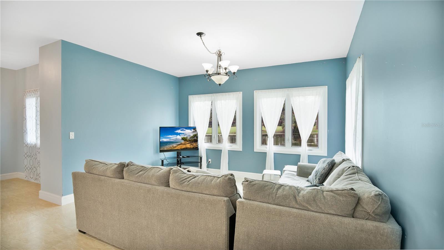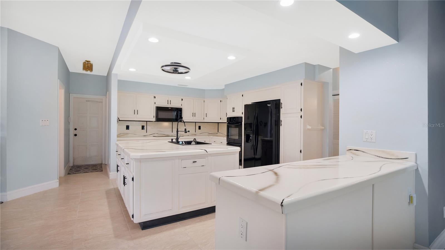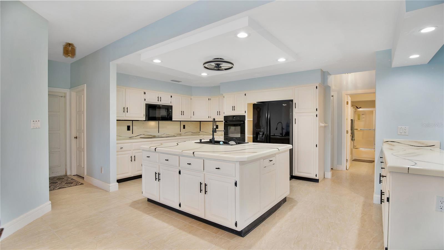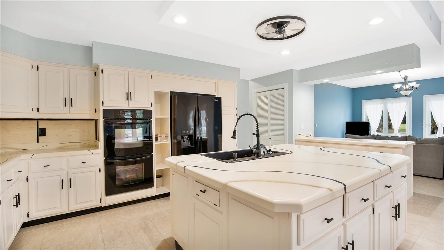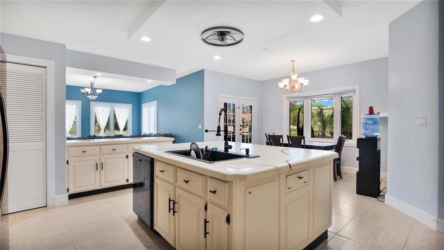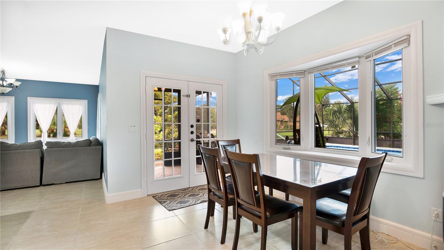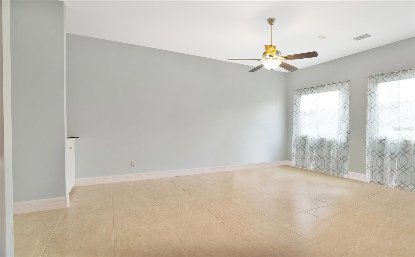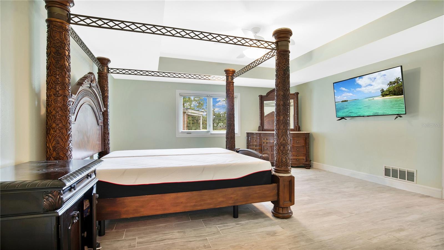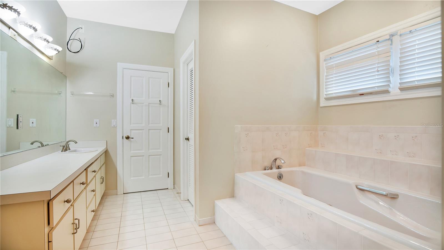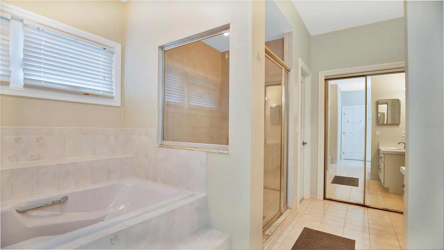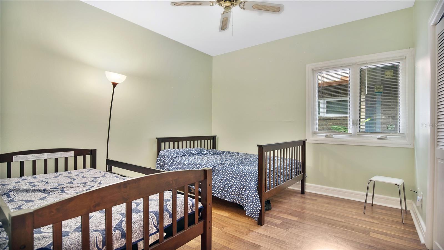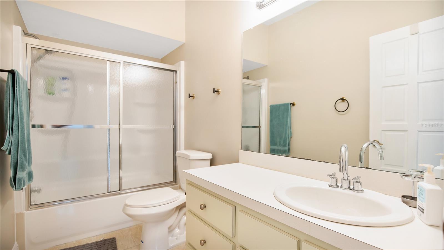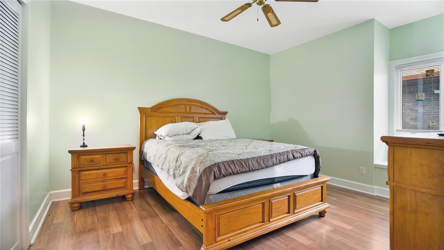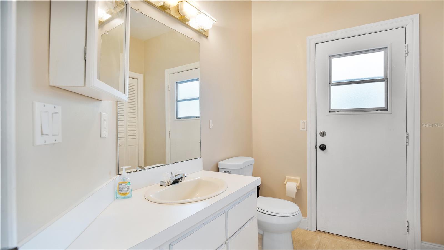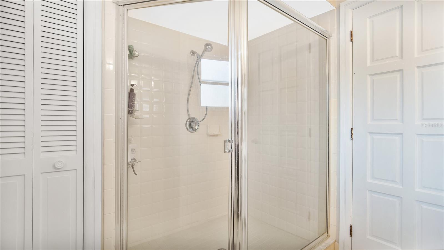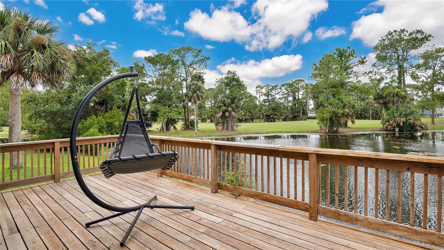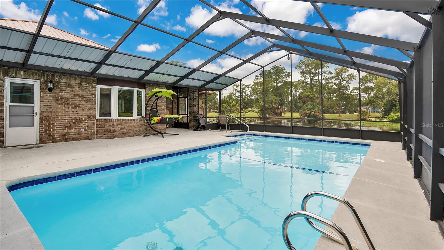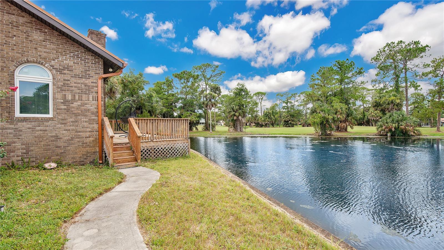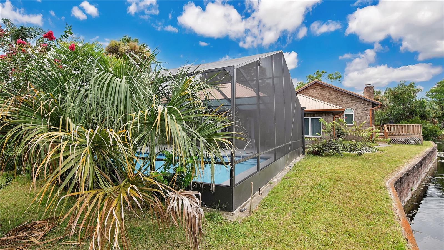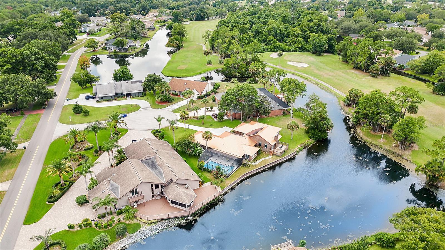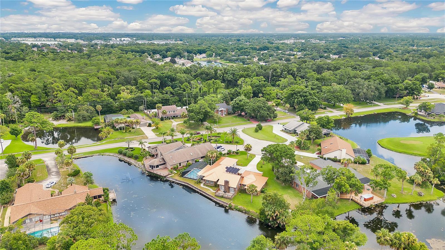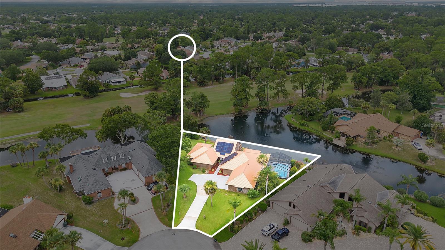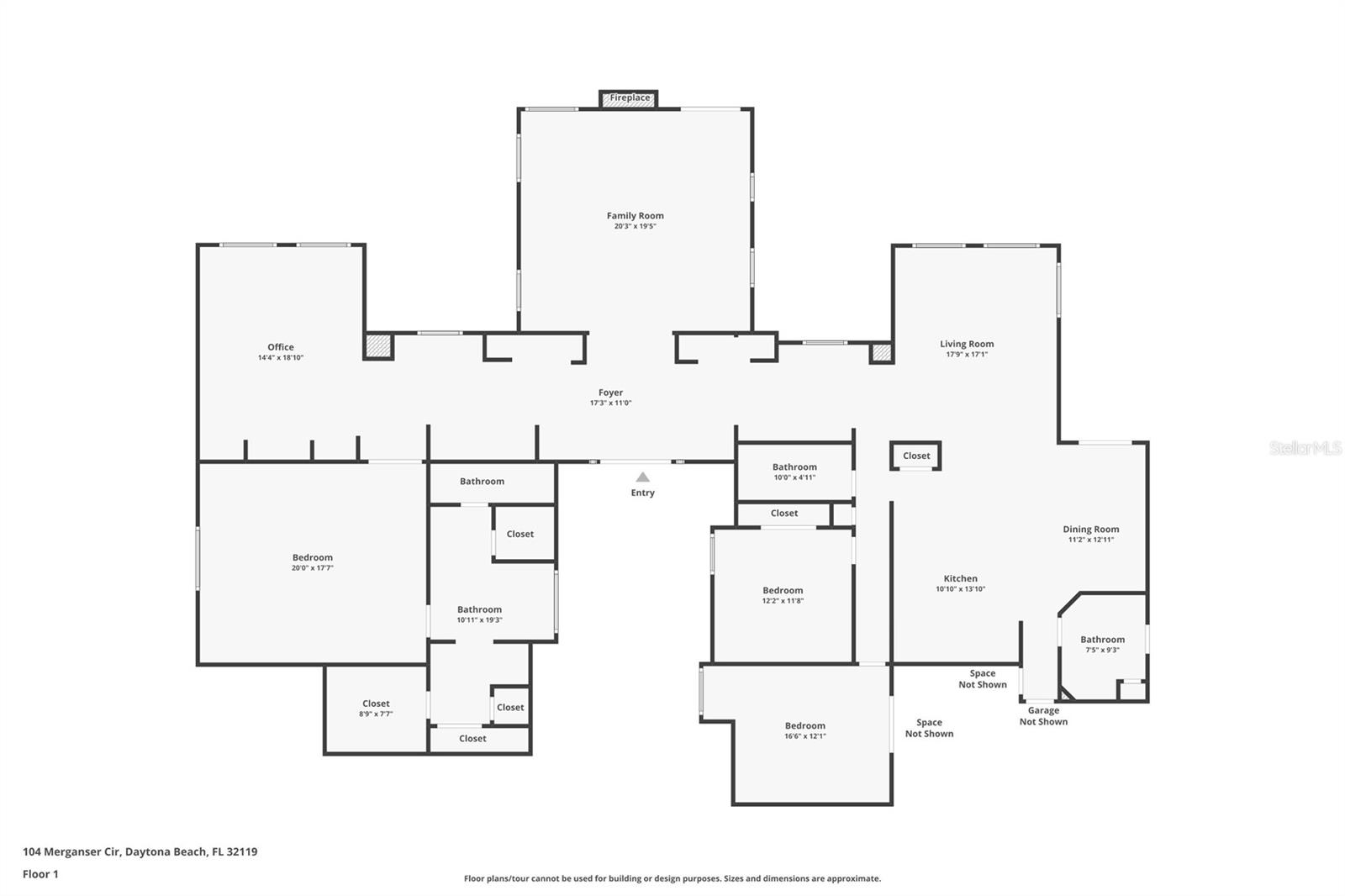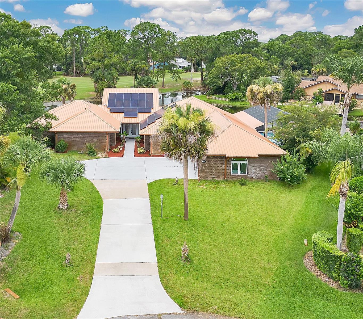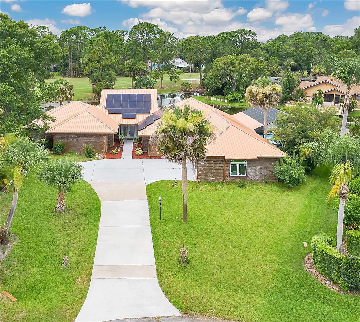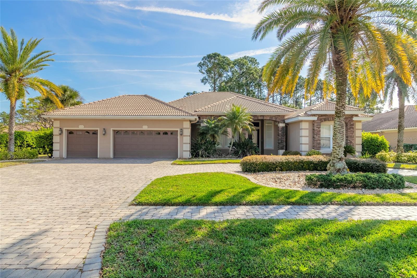104 Merganser Circle, DAYTONA BEACH, FL 32119
Property Photos
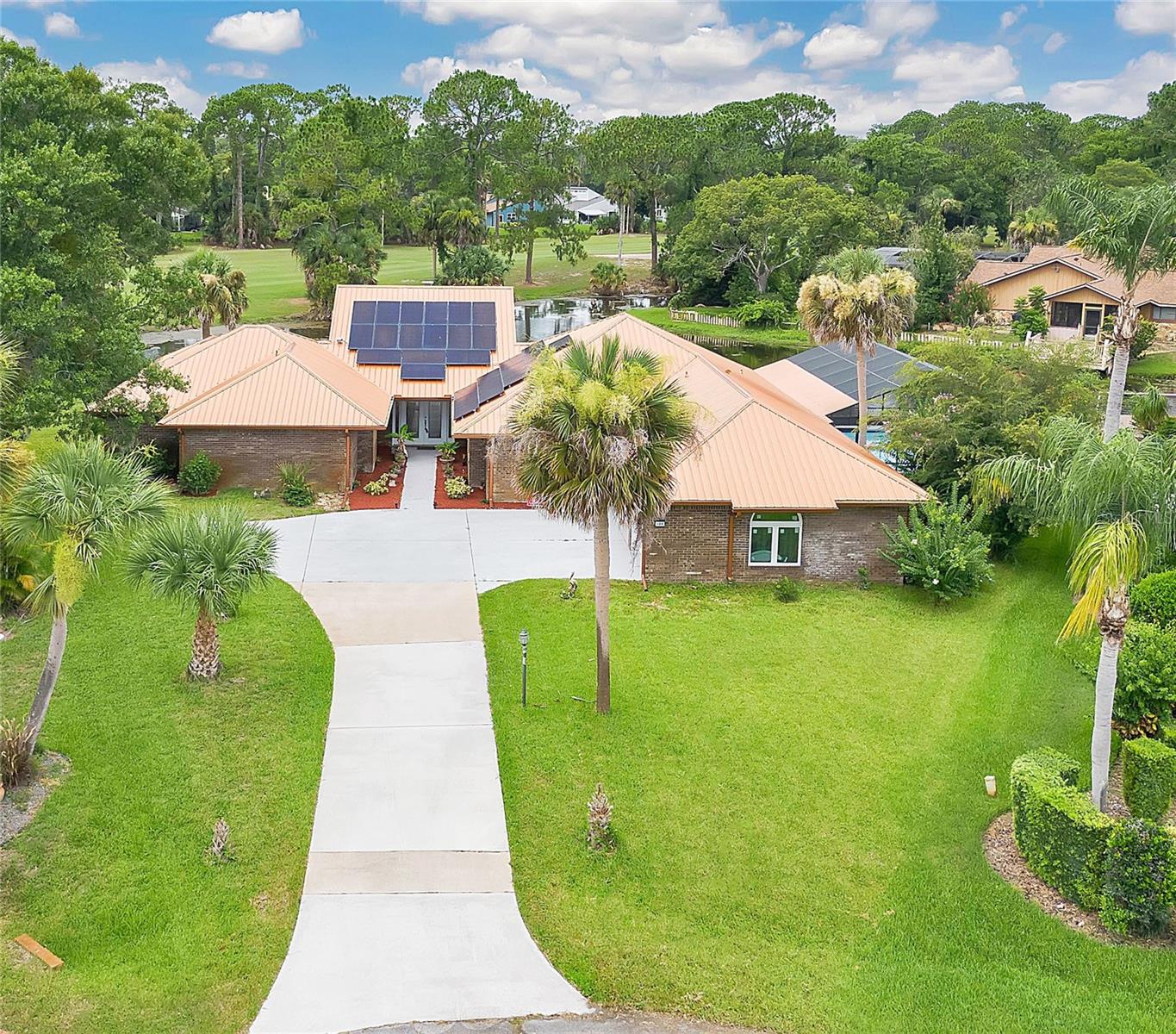
Would you like to sell your home before you purchase this one?
Priced at Only: $560,000
For more Information Call:
Address: 104 Merganser Circle, DAYTONA BEACH, FL 32119
Property Location and Similar Properties
- MLS#: O6221691 ( Residential )
- Street Address: 104 Merganser Circle
- Viewed: 4
- Price: $560,000
- Price sqft: $132
- Waterfront: Yes
- Wateraccess: Yes
- Waterfront Type: Pond
- Year Built: 1987
- Bldg sqft: 4237
- Bedrooms: 3
- Total Baths: 3
- Full Baths: 3
- Garage / Parking Spaces: 3
- Days On Market: 161
- Additional Information
- Geolocation: 29.1511 / -81.0465
- County: VOLUSIA
- City: DAYTONA BEACH
- Zipcode: 32119
- Subdivision: Pelican Bay Ph 03
- Elementary School: South Daytona Elem
- Middle School: Silver Sands Middle
- High School: Atlantic High
- Provided by: EXP REALTY LLC
- Contact: Monica Cuervo
- 888-883-8509

- DMCA Notice
-
DescriptionWelcome to your completely custom waterfront pool home in the highly sought after Pelican Bay community. This property boasts one of the most desirable lots in the neighborhood, offering complete privacy and spectacular views of the wide waterway and the golf course. Built with solid brick construction, this home is further enhanced by a new metal roof and new windows. The layout ensures the ultimate in privacy, featuring a large secluded primary suite with a private owner's bath, dual vanities, toilets, and walk in closets. The unique elevated living room with a fireplace opens onto a sprawling deck that overlooks the water and the lush lawn below. The formal living room, the family room and the den/loft have breathtaking views of the water and golf course. The upgraded kitchen is a chef's dream, featuring a generous sized island for ample prep and cooking space. The light filled dining room opens to the inground screened pool, perfect for relaxation and enjoyment. The pool area includes its own full bathroom for added convenience. Two additional bedroom suites are situated down a guest wing hallway, providing easy access to the kitchen and indoor laundry. Additional spaces include a loft/office, a third formal living area, or a potential fourth bedroom. Recent updates to this home include new paint, a new metal roof, new flooring, a solar system that can be paid off at closing depending on the offered price, and new windows. The A/C, installed in 2017, has been recently serviced and is in excellent working condition. A 12 month home warranty is also in place. The location is ideal, situated 5 10 miles from Daytona International Speedway, Daytona Beach, Daytona Aquarium, Daytona Beach International Airport, the future Amazon Distribution Center, Daytona State College, Keiser University, Embry Riddle Aeronautical University, and the UCF Regional Campus. Schedule your showing today and make this exceptional property your new home!
Payment Calculator
- Principal & Interest -
- Property Tax $
- Home Insurance $
- HOA Fees $
- Monthly -
Features
Building and Construction
- Covered Spaces: 0.00
- Exterior Features: French Doors, Irrigation System, Other
- Flooring: Tile
- Living Area: 3565.00
- Roof: Metal
Land Information
- Lot Features: Cul-De-Sac, Near Golf Course, Street Dead-End
School Information
- High School: Atlantic High
- Middle School: Silver Sands Middle
- School Elementary: South Daytona Elem
Garage and Parking
- Garage Spaces: 3.00
Eco-Communities
- Green Energy Efficient: Lighting
- Pool Features: In Ground, Screen Enclosure
- Water Source: Public
Utilities
- Carport Spaces: 0.00
- Cooling: Central Air
- Heating: Central
- Pets Allowed: Yes
- Sewer: Public Sewer
- Utilities: Cable Connected, Electricity Connected, Phone Available, Public, Sewer Connected, Solar, Water Connected
Amenities
- Association Amenities: Gated, Pool
Finance and Tax Information
- Home Owners Association Fee Includes: Guard - 24 Hour
- Home Owners Association Fee: 900.00
- Net Operating Income: 0.00
- Tax Year: 2023
Other Features
- Appliances: Dishwasher, Dryer, Range, Refrigerator, Tankless Water Heater, Washer, Water Filtration System
- Association Name: manager@pbdhoa.com
- Country: US
- Interior Features: Eat-in Kitchen, Kitchen/Family Room Combo, Open Floorplan, Other, Primary Bedroom Main Floor, Walk-In Closet(s), Window Treatments
- Legal Description: LOT 79 PELICAN BAY PHASE III UNIT 2 MB 37 PGS 50 TO 55 INCPER OR 5159 PG 4509 PER OR 8000 PG 2519
- Levels: One
- Area Major: 32119 - Daytona Beach/S Daytona Beach
- Occupant Type: Owner
- Parcel Number: 523609000790
- Style: Ranch
- View: Golf Course, Pool, Water
- Zoning Code: 02RPUD
Similar Properties

- Barbara Kleffel, REALTOR ®
- Southern Realty Ent. Inc.
- Office: 407.869.0033
- Mobile: 407.808.7117
- barb.sellsorlando@yahoo.com


