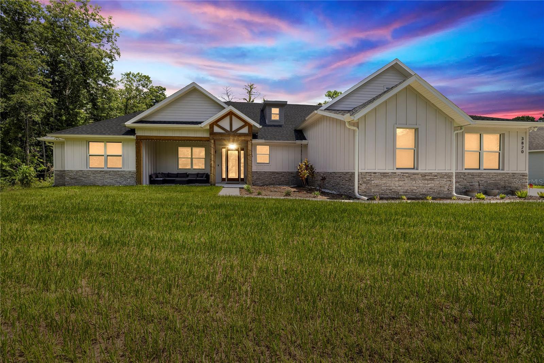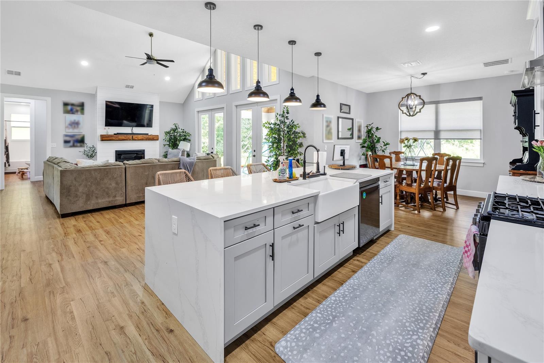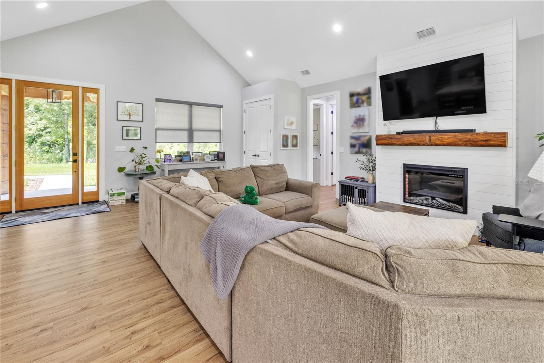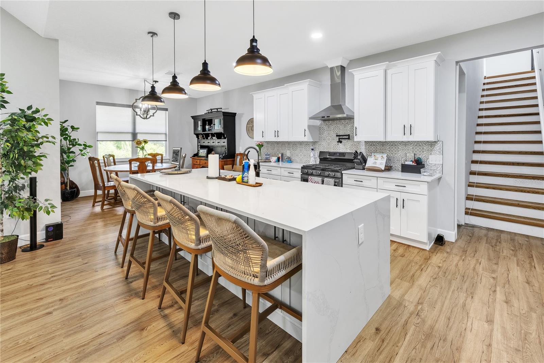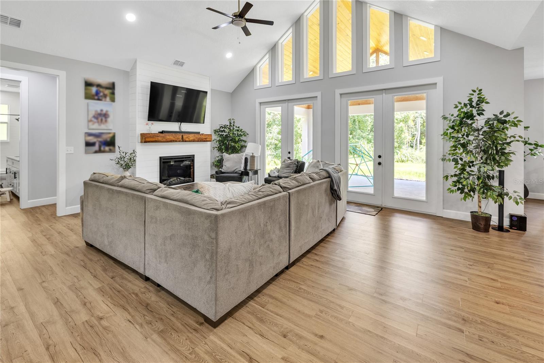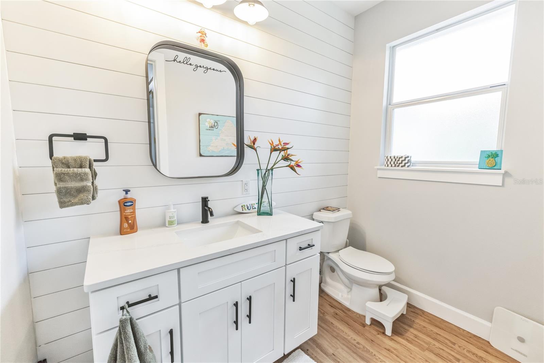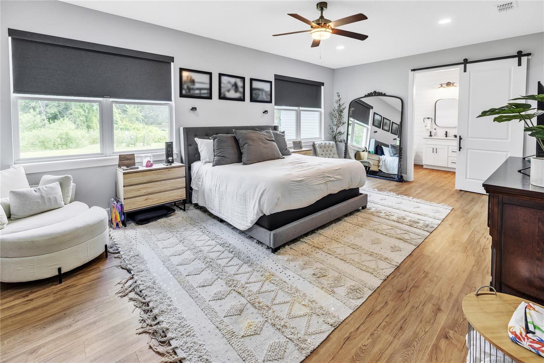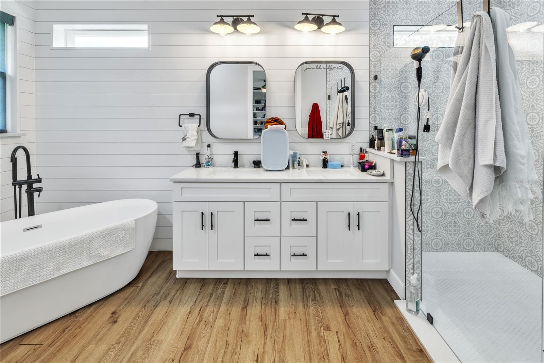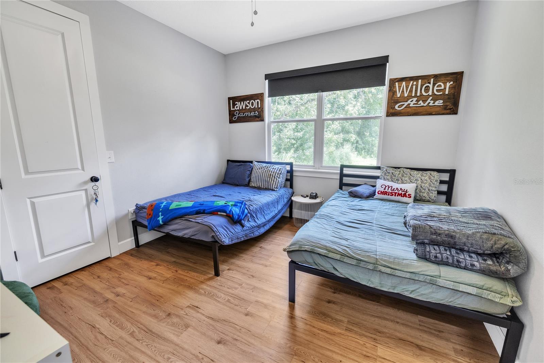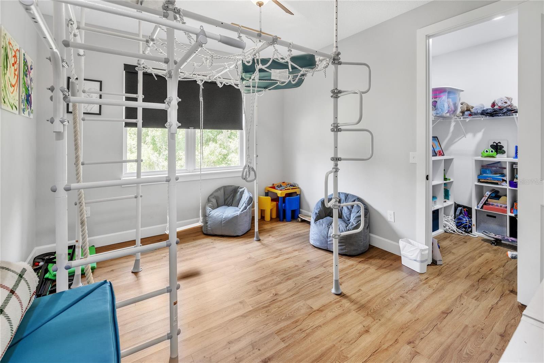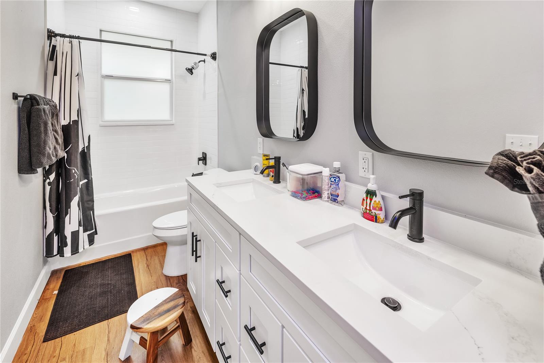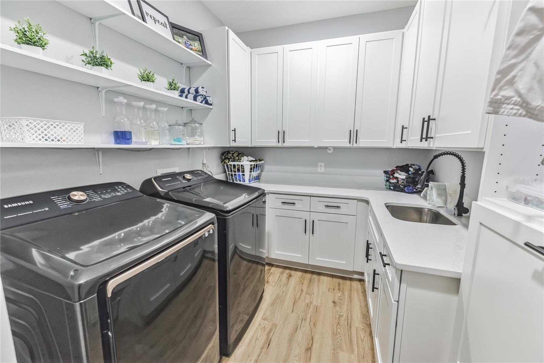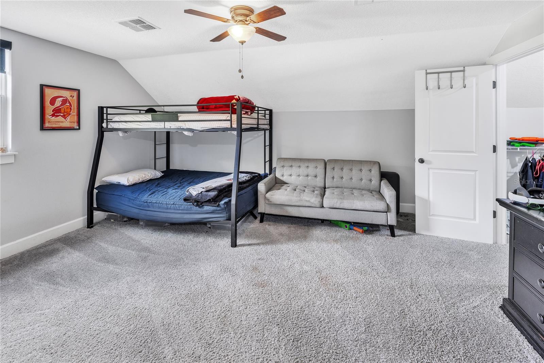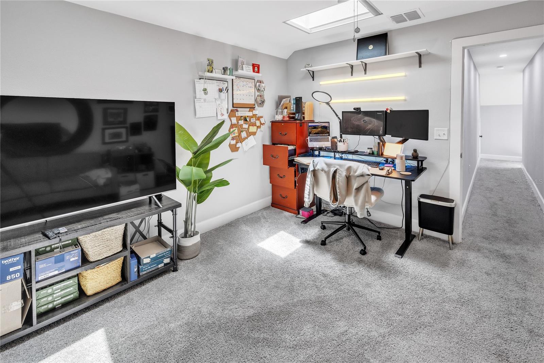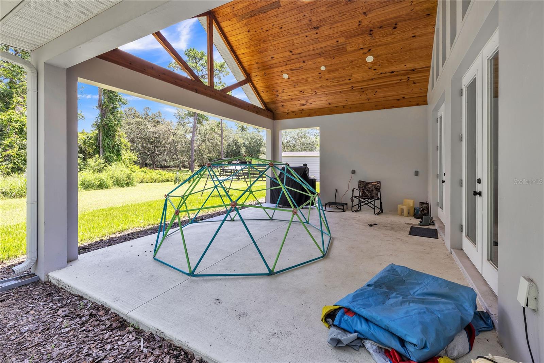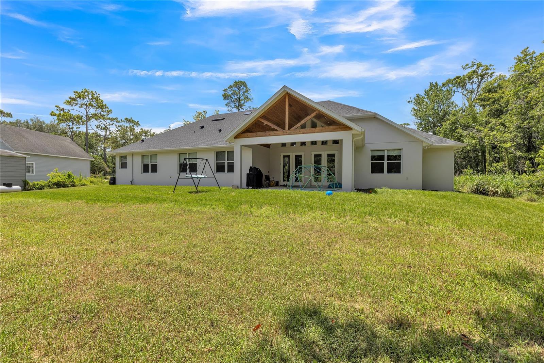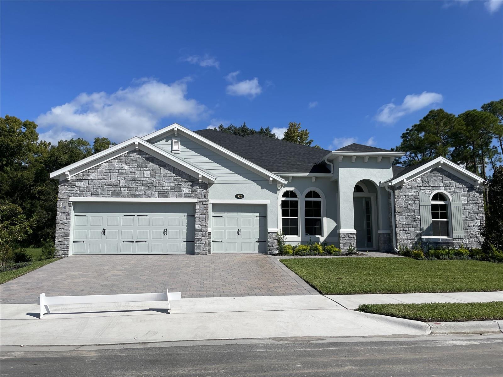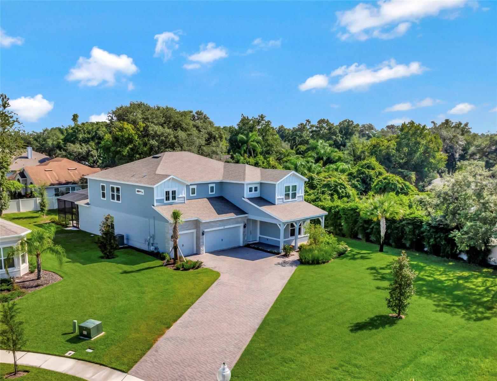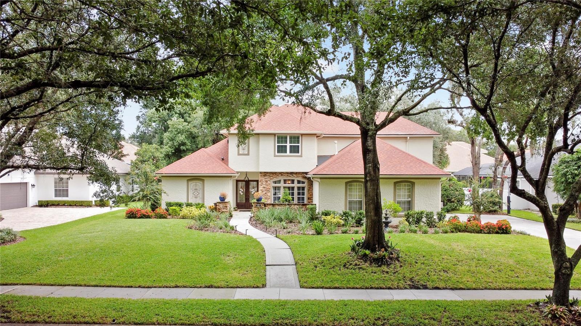3820 Branton Drive, OVIEDO, FL 32765
Property Photos
Would you like to sell your home before you purchase this one?
Priced at Only: $1,050,000
For more Information Call:
Address: 3820 Branton Drive, OVIEDO, FL 32765
Property Location and Similar Properties
- MLS#: O6220528 ( Residential )
- Street Address: 3820 Branton Drive
- Viewed: 19
- Price: $1,050,000
- Price sqft: $229
- Waterfront: No
- Year Built: 2022
- Bldg sqft: 4589
- Bedrooms: 4
- Total Baths: 4
- Full Baths: 3
- 1/2 Baths: 1
- Garage / Parking Spaces: 3
- Days On Market: 81
- Additional Information
- Geolocation: 28.62 / -81.2347
- County: SEMINOLE
- City: OVIEDO
- Zipcode: 32765
- Subdivision: Devon South
- Elementary School: Evans Elementary
- Middle School: Tuskawilla Middle
- High School: Lake Howell High
- Provided by: KELLER WILLIAMS WINTER PARK
- Contact: Stephanie Lopez Raimundi
- 407-545-6430
- DMCA Notice
-
DescriptionWelcome to this stunning 4 bedroom, 3 bathroom home in Oviedo. Step inside and be greeted by the open concept layout, perfect for entertaining guests or enjoying quality time with family. The kitchen boasts a gas range, wine cooler, and butler's pantry, making meal preparation a breeze. With a 3 car garage and electric charger, this home is ideal for those with an eco friendly mindset. The primary bathroom will help you unwind with its spa like features while the closet is a dream come true with custom built ins that provide ample storage space for all your belongings. This house truly has it all from the luxurious finishes to the convenient features that make everyday living a joy. Don't miss out on this rare opportunity to own a piece of paradise in Oviedo! Schedule your showing today before it's gone.
Payment Calculator
- Principal & Interest -
- Property Tax $
- Home Insurance $
- HOA Fees $
- Monthly -
Features
Building and Construction
- Covered Spaces: 0.00
- Exterior Features: Lighting
- Flooring: Carpet, Vinyl
- Living Area: 3000.00
- Roof: Shingle
Property Information
- Property Condition: Completed
Land Information
- Lot Features: Conservation Area, Oversized Lot, Private, Unpaved
School Information
- High School: Lake Howell High
- Middle School: Tuskawilla Middle
- School Elementary: Evans Elementary
Garage and Parking
- Garage Spaces: 3.00
- Open Parking Spaces: 0.00
- Parking Features: Driveway, Garage Door Opener, Garage Faces Side
Eco-Communities
- Water Source: Well
Utilities
- Carport Spaces: 0.00
- Cooling: Central Air
- Heating: Central, Electric
- Pets Allowed: Yes
- Sewer: Septic Tank
- Utilities: Electricity Connected
Finance and Tax Information
- Home Owners Association Fee: 0.00
- Insurance Expense: 0.00
- Net Operating Income: 0.00
- Other Expense: 0.00
- Tax Year: 2023
Other Features
- Appliances: Dishwasher, Electric Water Heater, Microwave, Range, Range Hood, Wine Refrigerator
- Country: US
- Furnished: Unfurnished
- Interior Features: Ceiling Fans(s), Eat-in Kitchen, High Ceilings, Kitchen/Family Room Combo, Solid Surface Counters
- Legal Description: SEC 32 TWP 21S RGE 31E BEG 3430.22 FT N & 31.13 FT E OF S 1/4 COR RUN E 284.39 FT S 49 DEG 47 MIN 07 SEC E 1022.62 FT S 08 DEG 33 MIN 58 SEC E 100 FT S 19 DEG 54 MIN 28 SEC W 242.77 FT S 74 DEG 54 MIN 28 SEC W 24.35 FT N 19 DEG 54 MIN 28 SEC E 115.11 FT N 48 DEG 56 MIN 57 SEC W 1346.96 FT TO BEG (5.46 AC)
- Levels: Two
- Area Major: 32765 - Oviedo
- Occupant Type: Owner
- Parcel Number: 32-21-31-300-001T-0000
- Style: Custom
- View: Trees/Woods
- Views: 19
- Zoning Code: A-1
Similar Properties
Nearby Subdivisions
A Rep Of Pt Of Alafaya Woods P
Alafaya Woods Ph 04
Alafaya Woods Ph 11
Alafaya Woods Ph 14
Alafaya Woods Ph 18
Alafaya Woods Ph 19
Alafaya Woods Ph 2
Alafaya Woods Ph 21
Alafaya Woods Ph 5
Aloma Woods Cypress Head At T
Aloma Woods / Cypress Head At
Aloma Woods Ph 3
Aloma Woods Ph 4
Bear Creek
Bear Stone
Bentley Cove
Bentley Woods
Black Hammock
Cardinal Creek
Carillon
Carillon Tr 107 At
Carillon Tr 301 At
Carrigan Woods
Chapman Groves
Chapman Lakes Ph 3
Chapman Lakes Ph 4
Chapman Pines
Devon South
Ellingsworth
Ellington Estates
Florida Groves Companys First
Foxchase Ph 1
Francisco Park
Hammock Reserve
Hideaway Cove At Oviedo Ph 1
Jackson Heights
Kenmure
Kingsbridge East Village
Kingsbridge East Village Unit
Kingsbridge Ph 1a
Lake Charm Country Estates
Lakes Of Aloma Ph 2
Little Creek
Little Creek Ph 1a
Little Creek Ph 3b
Lone Pines
Mayfair Oaks 212131504
Milton Square
None
Oak Creek
Oak Hollow
Oak Mount Sub
Oviedo
Oviedo Forest
Oviedo Gardens A Rep
Oviedo Heights
Oviedo Terrace
Pinewood Estates
Ravencliffe
Red Ember North
Redbridge At Carillon
River Walk
Sec 36 Twp 21s Rge 30e N 1/4 O
Sec 36 Twp 21s Rge 30e N 14 Of
Southern Oaks Ph Two
Stillwater Ph 1
Stillwater Ph 2
Stonehurst
The Preserve At Lake Charm
Tract 105 Ph Iii At Carillon
Tuscawilla Estates
Tuska Ridge
Twin Rivers
Twin Rivers Sec 3b
Twin Rivers Sec 3b Unit 2
Twin Rivers Sec 5
Twin Rivers Sec 7
Veranda Pines
Waverlee Woods
Westhampton At Carillon Ph 1
Woodland Estates

- Barbara Kleffel, REALTOR ®
- Southern Realty Ent. Inc.
- Office: 407.869.0033
- Mobile: 407.808.7117
- barb.sellsorlando@yahoo.com


