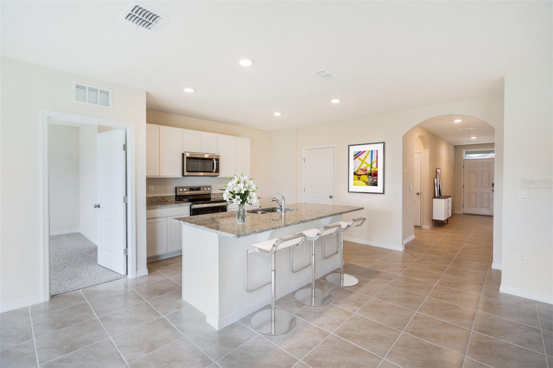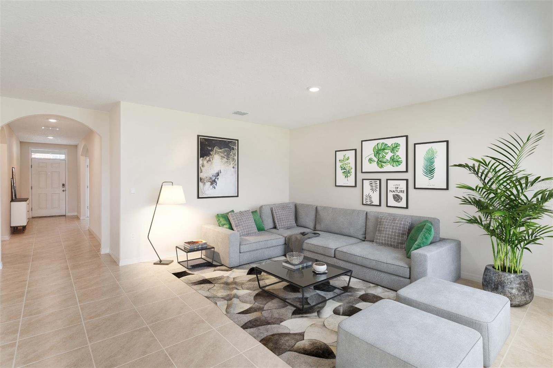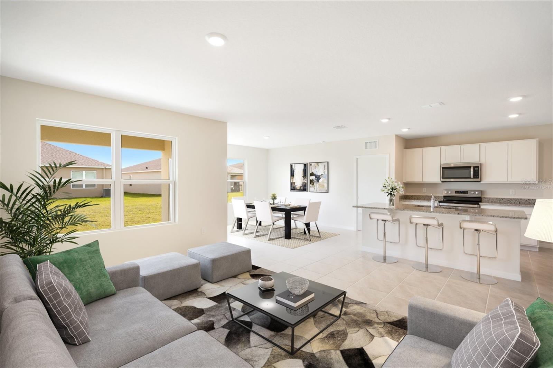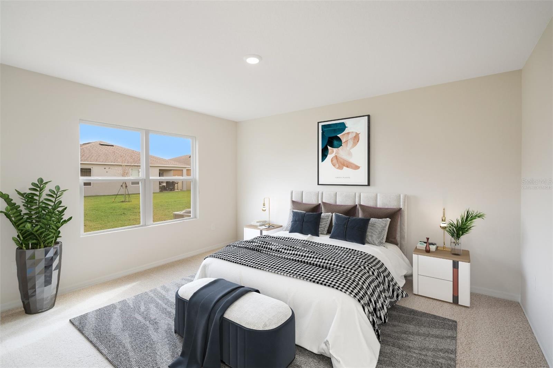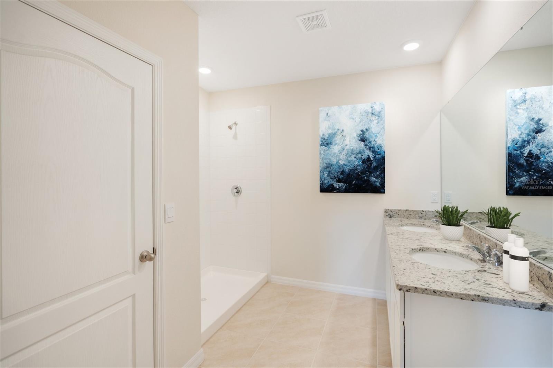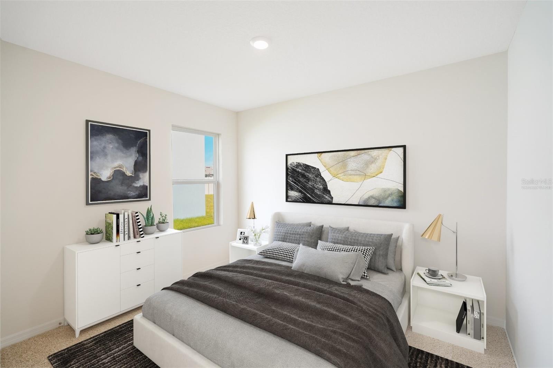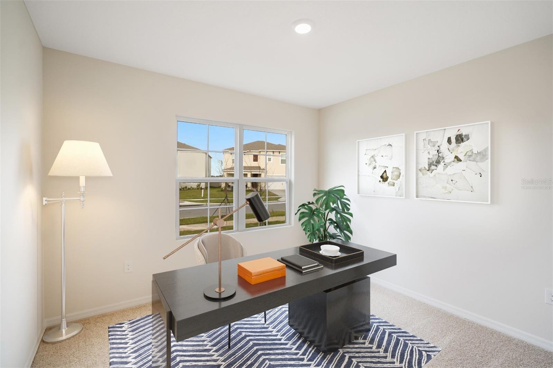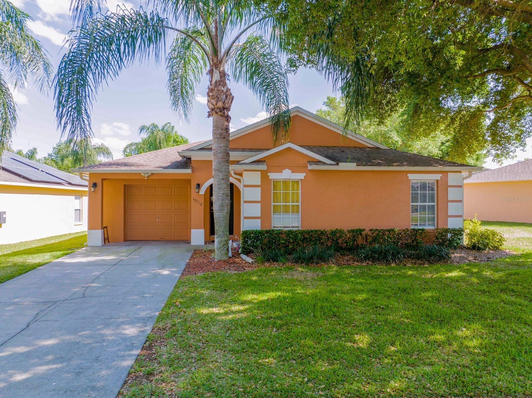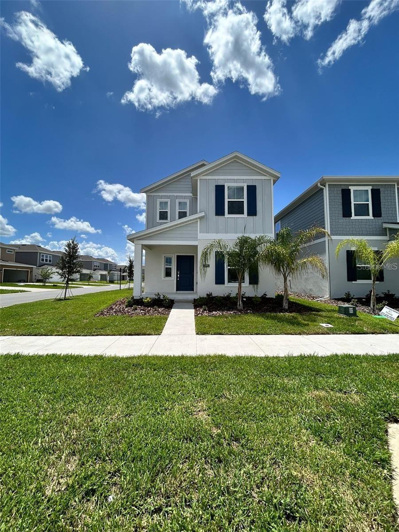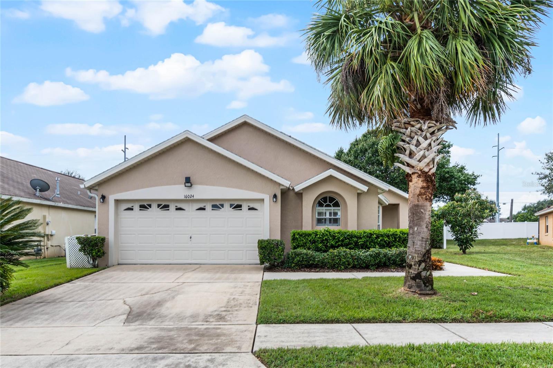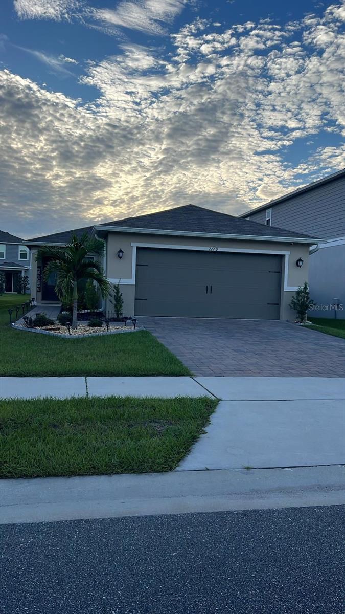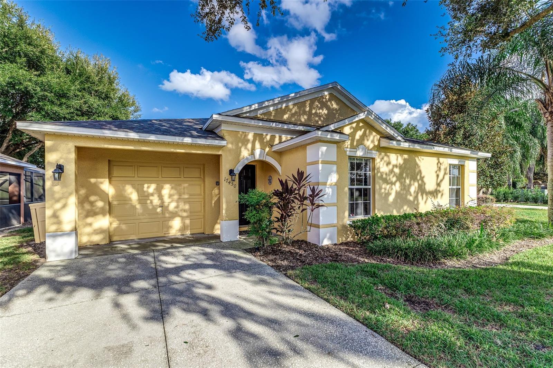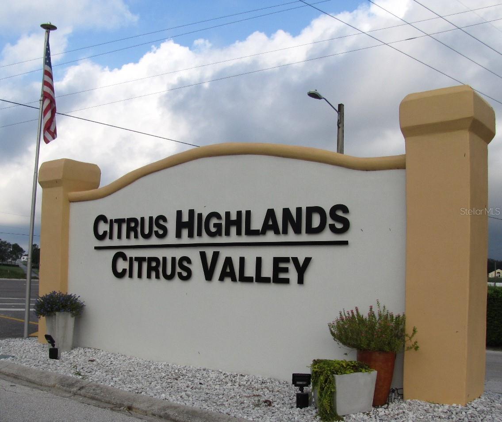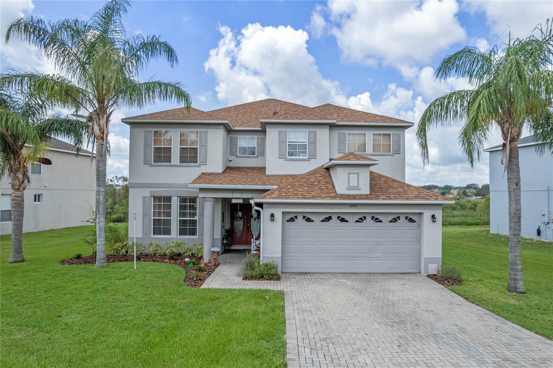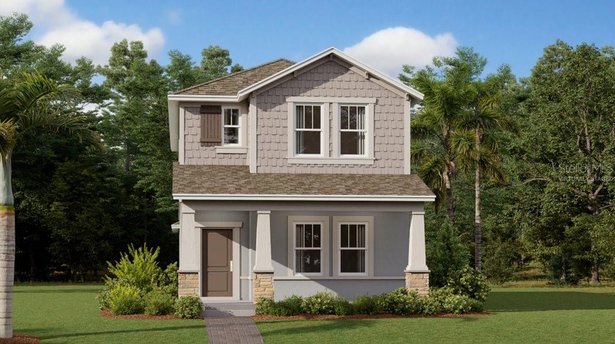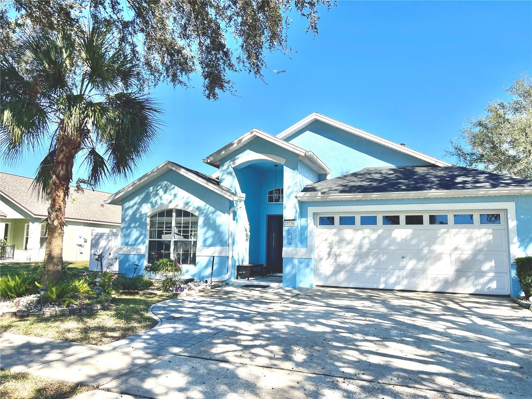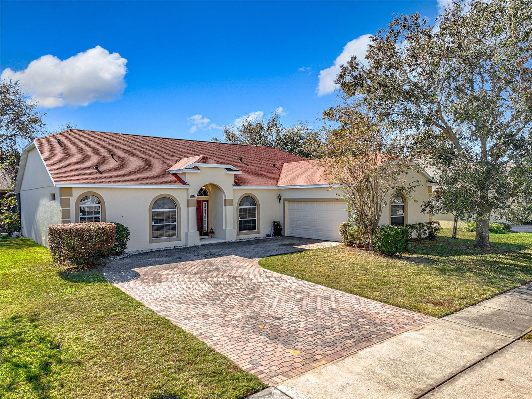3688 Paragon Lane, CLERMONT, FL 34714
Property Photos
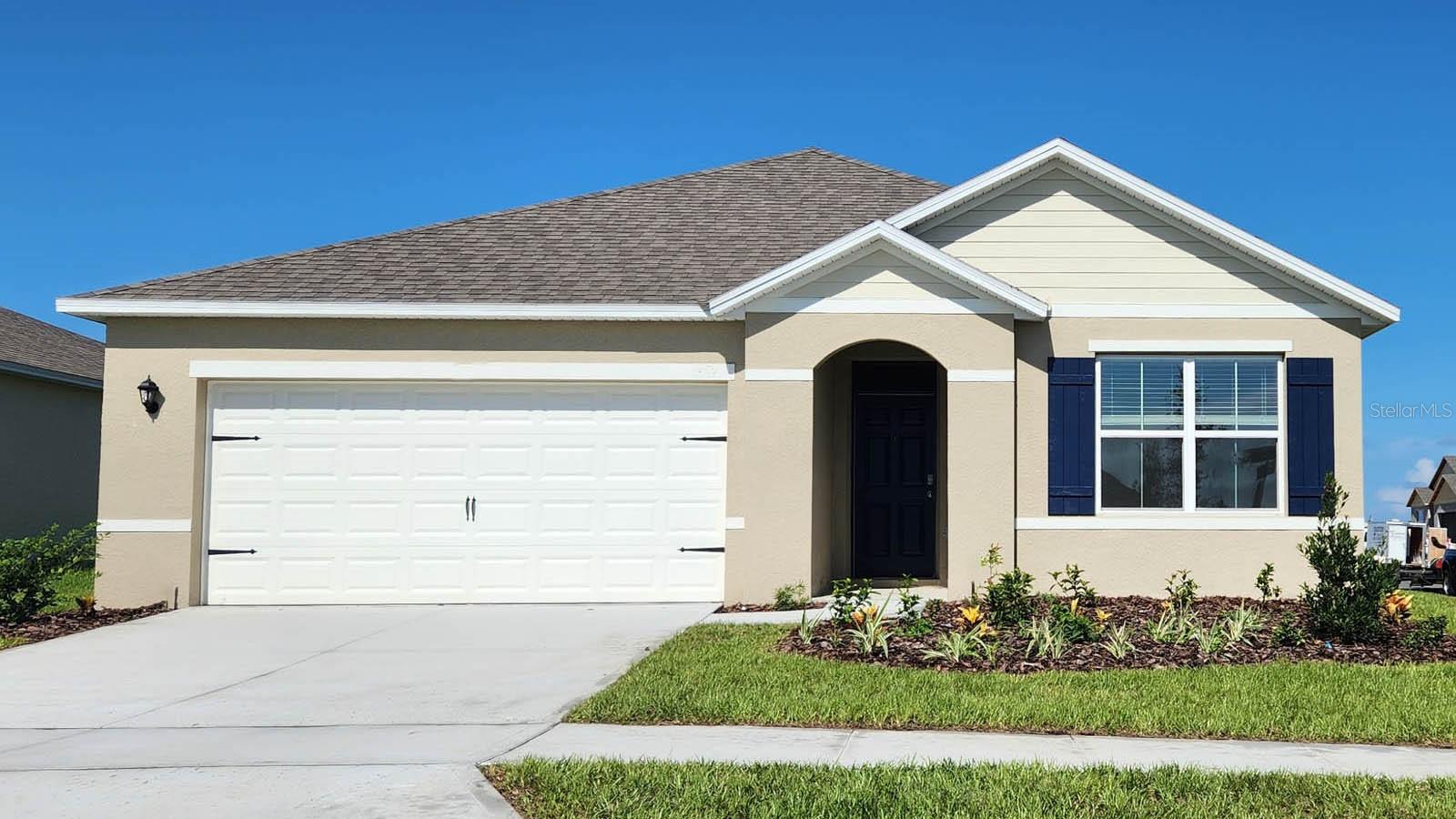
Would you like to sell your home before you purchase this one?
Priced at Only: $436,490
For more Information Call:
Address: 3688 Paragon Lane, CLERMONT, FL 34714
Property Location and Similar Properties
- MLS#: O6217528 ( Residential )
- Street Address: 3688 Paragon Lane
- Viewed: 1
- Price: $436,490
- Price sqft: $261
- Waterfront: No
- Year Built: 2024
- Bldg sqft: 1672
- Bedrooms: 3
- Total Baths: 2
- Full Baths: 2
- Garage / Parking Spaces: 2
- Days On Market: 181
- Additional Information
- Geolocation: 28.4022 / -81.6698
- County: LAKE
- City: CLERMONT
- Zipcode: 34714
- Subdivision: Edgemont
- Elementary School: Sawgrass bay Elementary
- Middle School: Windy Hill Middle
- High School: East Ridge High
- Provided by: DR HORTON REALTY OF CENTRAL FLORIDA LLC
- Contact: Paul King
- 407-519-3940

- DMCA Notice
-
DescriptionOne or more photo(s) has been virtually staged. Under Construction. "The Aria is one of our one story floorplans featured in Edgemont in Clermont, Florida. With multiple exteriors to choose from, the Aria is a popular home. Inside this 3 bedroom, 2 bathroom home, youll find 1,672 square feet of comfortable living. This all concrete block constructed, one story layout optimizes living space with an open concept kitchen overlooking the living area, dining room, and covered lanai. Entertaining is a breeze, as this popular single family home features a living and dining in the heart of the home, with covered lanai just steps away in your backyard. The spacious kitchen features stainless steel appliances, a convenient island, and walk in pantry with ample storage. In every bedroom youll have carpeted floors and a closet in each room. Whether these rooms become bedrooms, office spaces, or other bonus rooms, there is sure to be comfort. The primary bedroom located in the rear of the home has its own attached bathroom that features a walk in closet and all the space you need to get ready in the morning. Sharing a sink isnt a worry with the double vanity. Two additional bedrooms share a second bathroom. This home also features a nice laundry room space with privacy doors and a two car garage for parking or storage. Like all homes in Edgemont the Aria includes smart home technology, which allows you to control your home anytime with your smart device while near or away. Contact us today and find your home at Edgemont. *Photos are of similar model but not that of the exact house. Pictures, photographs, colors, features, and sizes are for illustration purposes only and will vary from the homes as built. Home and community information including pricing, included features, terms, availability, and amenities are subject to change and prior sale at any time without notice or obligation. Please note that no representations or warranties are made regarding school districts or school assignments; you should conduct your own investigation regarding current and future schools and school boundaries.*
Payment Calculator
- Principal & Interest -
- Property Tax $
- Home Insurance $
- HOA Fees $
- Monthly -
Features
Building and Construction
- Builder Model: Aria
- Builder Name: D.R. Horton
- Covered Spaces: 0.00
- Exterior Features: Irrigation System, Sidewalk, Sliding Doors
- Flooring: Carpet, Ceramic Tile
- Living Area: 1672.00
- Roof: Shingle
Property Information
- Property Condition: Under Construction
Land Information
- Lot Features: City Limits, Level, Sidewalk, Paved
School Information
- High School: East Ridge High
- Middle School: Windy Hill Middle
- School Elementary: Sawgrass bay Elementary
Garage and Parking
- Garage Spaces: 2.00
- Open Parking Spaces: 0.00
Eco-Communities
- Green Energy Efficient: HVAC, Insulation, Thermostat
- Water Source: Public
Utilities
- Carport Spaces: 0.00
- Cooling: Central Air
- Heating: Central, Electric
- Pets Allowed: Yes
- Sewer: Public Sewer
- Utilities: BB/HS Internet Available, Cable Available, Electricity Connected, Fire Hydrant, Phone Available, Public, Sewer Connected, Street Lights, Underground Utilities, Water Connected
Amenities
- Association Amenities: Cable TV, Fitness Center, Park, Playground, Recreation Facilities, Vehicle Restrictions
Finance and Tax Information
- Home Owners Association Fee Includes: Cable TV, Pool, Internet, Maintenance Grounds, Recreational Facilities
- Home Owners Association Fee: 0.00
- Insurance Expense: 0.00
- Net Operating Income: 0.00
- Other Expense: 0.00
- Tax Year: 2024
Other Features
- Appliances: Dishwasher, Disposal, Electric Water Heater, Exhaust Fan, Microwave, Range, Range Hood
- Association Name: First Service Residential/ David landry
- Association Phone: 8663781099
- Country: US
- Furnished: Unfurnished
- Interior Features: Open Floorplan, Split Bedroom, Thermostat, Walk-In Closet(s)
- Legal Description: EDGEMONT PB 82 PG 3-10 LOT 32
- Levels: One
- Area Major: 34714 - Clermont
- Occupant Type: Vacant
- Parcel Number: 13-24-26-0300-000-03200
- Zoning Code: RES
Similar Properties
Nearby Subdivisions
Aangrass Bay Ph 4a
Cagan Crossing
Cagan Crossings
Cagan Crossings East
Cagan Crossings East Pb 74 Pg
Citrus Highlands Ph I Sub
Clear Creek Ph One Sub
Eagleridge Ph 02
Edgemont
Glenbrook Ph Ii Sub
Glenbrook Sub
Greater Groves
Greater Groves Ph 01
Greater Groves Ph 02 Tr A
Greater Groves Ph 04
Greater Groves Ph 06
Greater Lakes Ph 2
Greater Lakes Ph 3
Greater Lakes Ph 4
Greater Lakes Phase 3
Greengrove Estates
High Grove
High Grove Un 02
High Grove Un 2
Mission Park
Mission Park Ph Ii Sub
Mission Park Ph Iii Sub
Not Applicable
Not On The List
Orange Tree
Orange Tree Ph 04 Lt 401 Being
Orange Tree Ph I Sub
Orange Tree Phase 3
Palms At Serenoa Phase2 Pb 72
Palms At Serenoa
Palmsserenoa
Postal Groves
Ridgeview
Ridgeview Ph 1
Ridgeview Ph 3
Ridgeview Ph 4
Ridgeview Phase 4
Ridgeview Phase 5
Sanctuary Phase 2
Sanctuary Phase 3
Sanctuary Stage 2
Sawgrass Bay Ph 1b
Sawgrass Bay Ph 2a
Sawgrass Bay Ph 3a
Sawgrass Bay Ph 4b1
Sawgrass Bay Phase 2c
Sawgrass Bay Phase 4b2
Sawgrass Bay Phase 4b2 Pb 72 P
Serenoa Lakes
Serenoa Lakes Ph 2
Serenoa Lakes Phase 2
Serenoa Villae 2 Ph 1a1
Serenoa Village
Serenoa Village 1 Ph 1a1
Serenoa Village 2 Ph 1b1
Serenoa Village 2 Ph 1b2
Serenoa Village 2 Phase 1a2
Silver Creek
Silver Creek Sub
Sunrise Lakes Ph Ii Sub
Sunrise Lakes Ph Iii Sub
The Sanctuary
The Sanctuary Property Owners
Tradds Landing
Tradds Landing Lt 01 Pb 51 Pg
Wellness Ridge
Wellness Way 32s
Wellness Way 50s
Westchester Ph 06 07
Weston Hills Sub
Windsor Cay
Windsor Cay Phase 1
Woodridge Ph 01
Woodridge Ph 01b
Woodridge Ph I
Woodridge Ph Ii Sub
Woodridge Ph Iii Sub
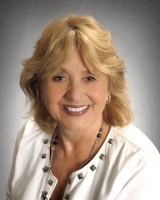
- Barbara Kleffel, REALTOR ®
- Southern Realty Ent. Inc.
- Office: 407.869.0033
- Mobile: 407.808.7117
- barb.sellsorlando@yahoo.com


