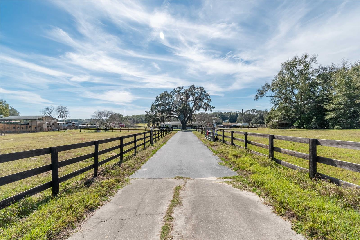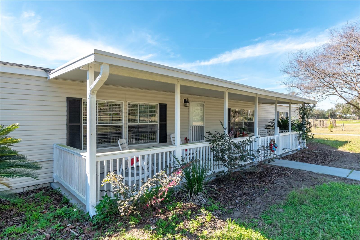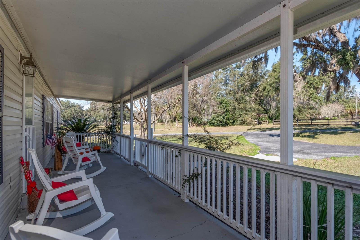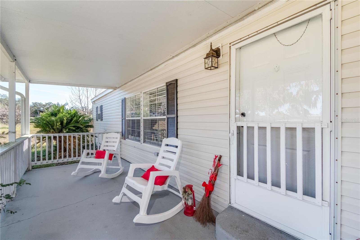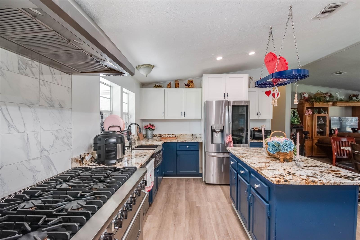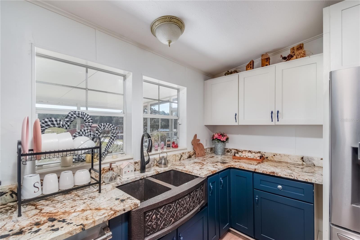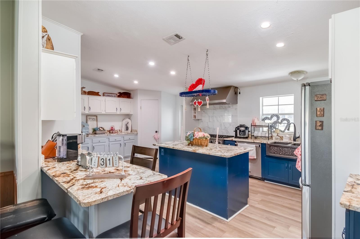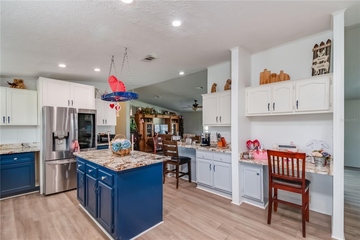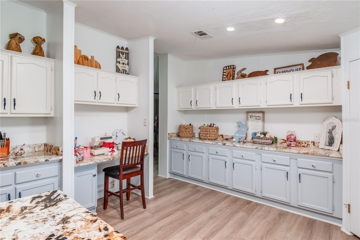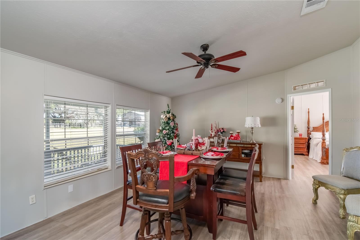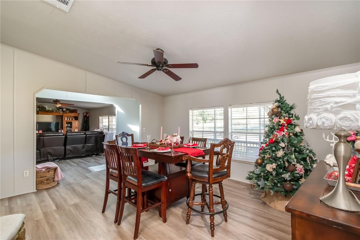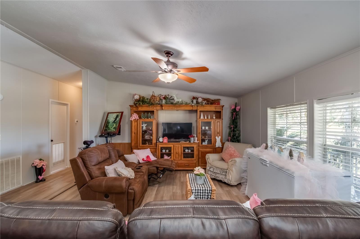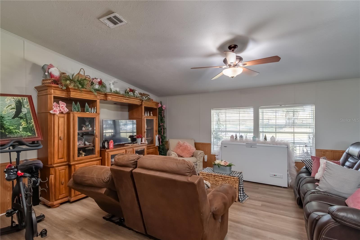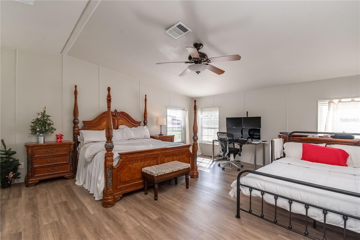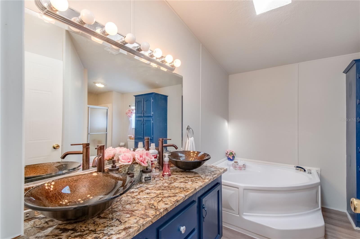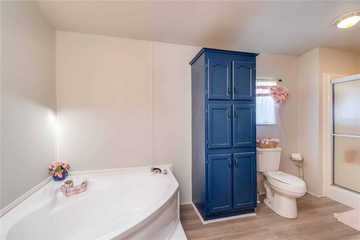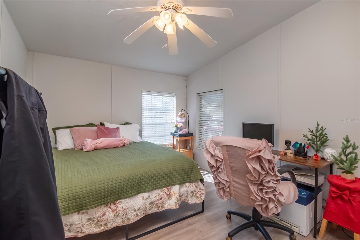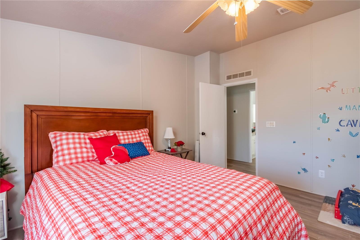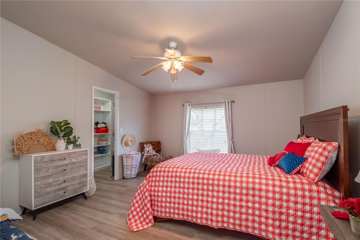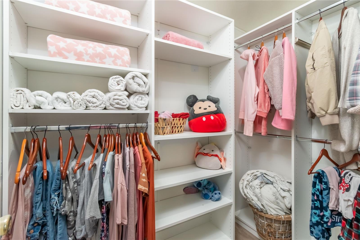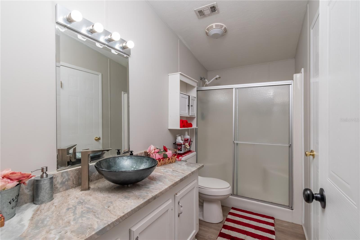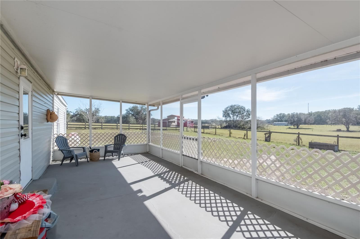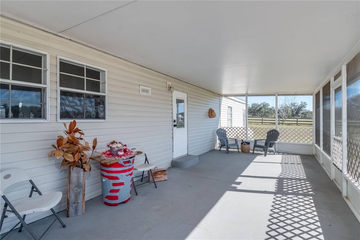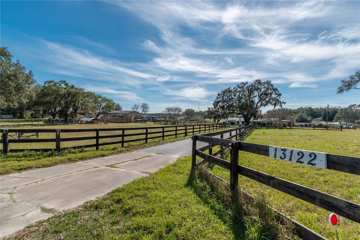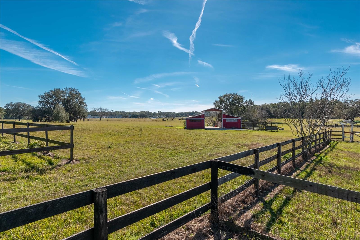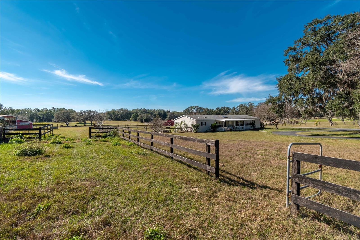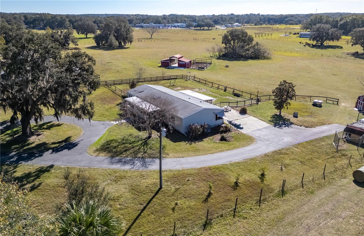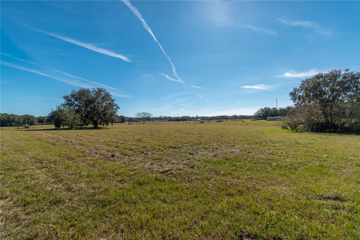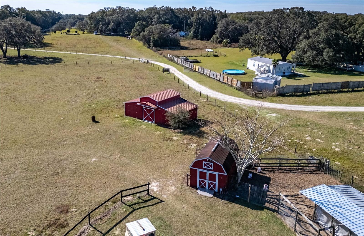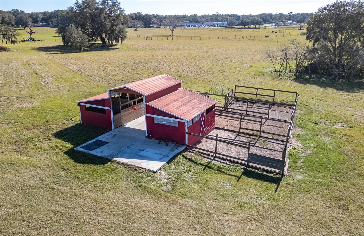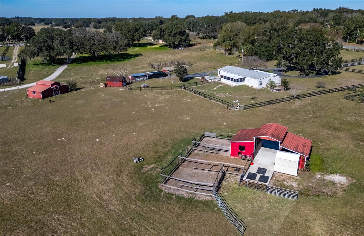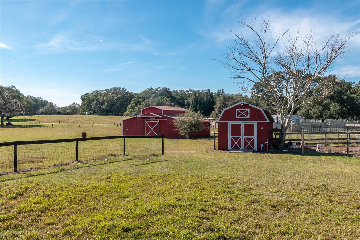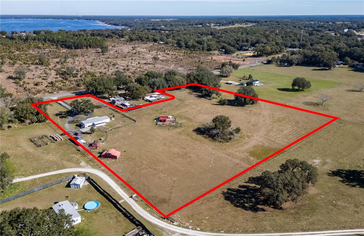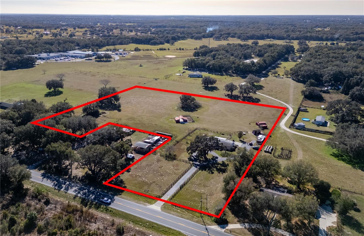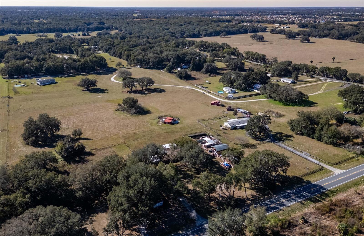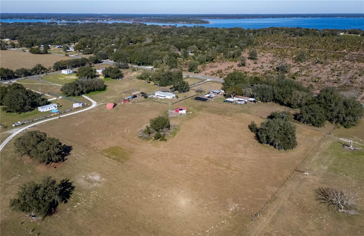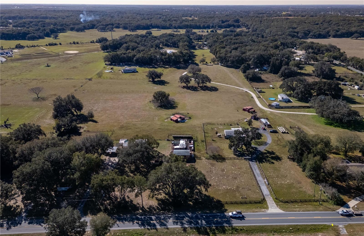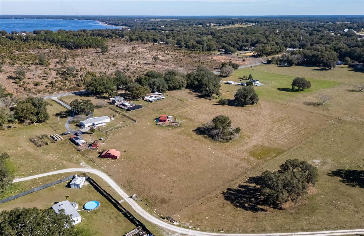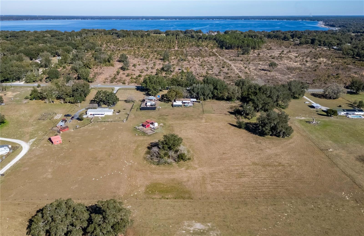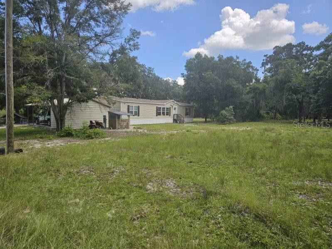13122 Highway 42, WEIRSDALE, FL 32195
Property Photos
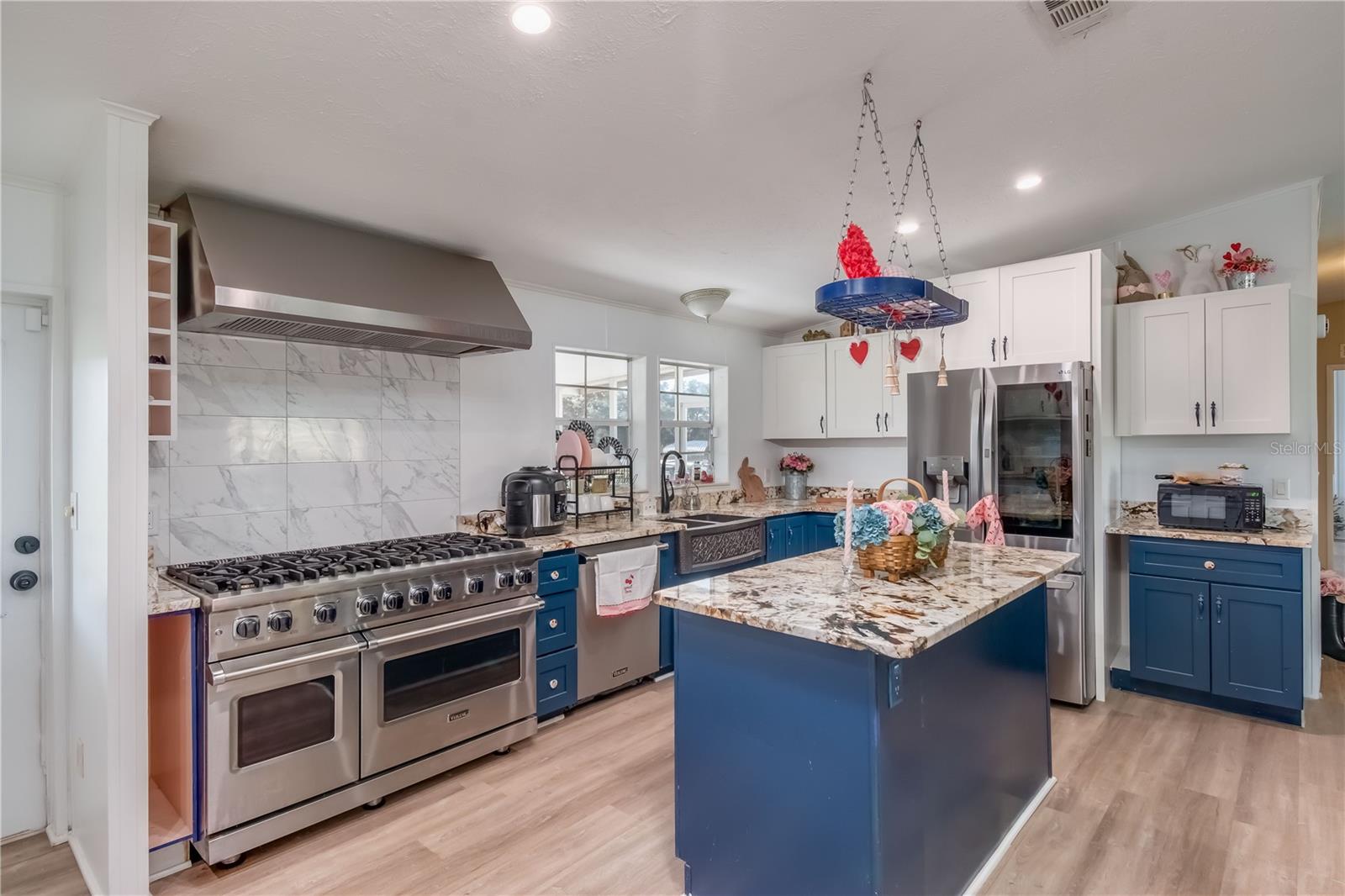
Would you like to sell your home before you purchase this one?
Priced at Only: $550,000
For more Information Call:
Address: 13122 Highway 42, WEIRSDALE, FL 32195
Property Location and Similar Properties






- MLS#: O6216547 ( Residential )
- Street Address: 13122 Highway 42
- Viewed:
- Price: $550,000
- Price sqft: $185
- Waterfront: No
- Year Built: 2000
- Bldg sqft: 2979
- Bedrooms: 3
- Total Baths: 2
- Full Baths: 2
- Days On Market: 313
- Additional Information
- Geolocation: 28.9806 / -81.9345
- County: MARION
- City: WEIRSDALE
- Zipcode: 32195
- Subdivision: Chazal Dale
- Elementary School: Stanton
- Middle School: Lake Weir
- High School: Lake Weir
- Provided by: OMEGA REALTY GROUP, LLC.
- Contact: Osmany Garcia
- 786-548-1741

- DMCA Notice
Description
Motivated seller due to relocation! Nestled on 9.72 acres of serene, high and dry pastureland zoned for horses and agricultural usewith no HOA and no deed restrictionsthis recently renovated property offers the perfect blend of rural charm and modern living. Nearly 3,000 square feet of updated interior space features all new laminate flooring (no carpet), a chefs dream kitchen with granite countertops, an eight burner Viking gas stove, Viking dishwasher, LG custom ice maker refrigerator, and a center island. The split floor plan offers privacy, with an expansive owners suite boasting dual custom walk in closets, glass bowl double sinks, and a separate tub and shower. Each additional bedroom also features custom Closet Factory built ins. Step outside to enjoy true farm living with a screened in porch, designated areas for livestock, a small storage barn, and a large barn equipped with custom lighting and a pool table. Horse enthusiasts will love the four stall stable with brand new concrete pads and freshly painted wood fencing. A solar panel farm ensures minimal power bills year round. Located just 8 minutes from The Villages, 19 minutes from Downtown Ocala, and 28 minutes from the World Equestrian Center, this exceptional horse property offers privacy, functionality, and convenience. Call now to schedule your private tour! Dont miss this turnkey opportunityschedule your showing today!
Description
Motivated seller due to relocation! Nestled on 9.72 acres of serene, high and dry pastureland zoned for horses and agricultural usewith no HOA and no deed restrictionsthis recently renovated property offers the perfect blend of rural charm and modern living. Nearly 3,000 square feet of updated interior space features all new laminate flooring (no carpet), a chefs dream kitchen with granite countertops, an eight burner Viking gas stove, Viking dishwasher, LG custom ice maker refrigerator, and a center island. The split floor plan offers privacy, with an expansive owners suite boasting dual custom walk in closets, glass bowl double sinks, and a separate tub and shower. Each additional bedroom also features custom Closet Factory built ins. Step outside to enjoy true farm living with a screened in porch, designated areas for livestock, a small storage barn, and a large barn equipped with custom lighting and a pool table. Horse enthusiasts will love the four stall stable with brand new concrete pads and freshly painted wood fencing. A solar panel farm ensures minimal power bills year round. Located just 8 minutes from The Villages, 19 minutes from Downtown Ocala, and 28 minutes from the World Equestrian Center, this exceptional horse property offers privacy, functionality, and convenience. Call now to schedule your private tour! Dont miss this turnkey opportunityschedule your showing today!
Payment Calculator
- Principal & Interest -
- Property Tax $
- Home Insurance $
- HOA Fees $
- Monthly -
Features
Building and Construction
- Covered Spaces: 0.00
- Exterior Features: Garden, Private Mailbox, Rain Gutters
- Fencing: Barbed Wire, Fenced, Wood
- Flooring: Laminate
- Living Area: 2356.00
- Other Structures: Barn(s), Workshop
- Roof: Shingle
Property Information
- Property Condition: Completed
Land Information
- Lot Features: Cleared, Oversized Lot, Pasture, Paved, Zoned for Horses
School Information
- High School: Lake Weir High School
- Middle School: Lake Weir Middle School
- School Elementary: Stanton-Weirsdale Elem. School
Garage and Parking
- Garage Spaces: 0.00
- Open Parking Spaces: 0.00
Eco-Communities
- Water Source: Public
Utilities
- Carport Spaces: 0.00
- Cooling: Central Air
- Heating: Central, Electric
- Pets Allowed: Cats OK, Dogs OK
- Sewer: Septic Tank
- Utilities: Cable Available, Electricity Available, Electricity Connected, Propane, Public, Underground Utilities, Water Available, Water Connected
Finance and Tax Information
- Home Owners Association Fee: 0.00
- Insurance Expense: 0.00
- Net Operating Income: 0.00
- Other Expense: 0.00
- Tax Year: 2024
Other Features
- Appliances: Dishwasher, Dryer, Electric Water Heater, Ice Maker, Microwave, Range, Refrigerator, Washer
- Country: US
- Furnished: Negotiable
- Interior Features: Ceiling Fans(s), Primary Bedroom Main Floor, Split Bedroom, Thermostat, Walk-In Closet(s)
- Legal Description: SEC 29 TWP 17 RGE 24 COM AT THE SE COR OF NW 1/4 OF SW 1/4 OF SEC 29 TH N 00-00-45 E 511.55 FT TO THE POB TH CONT N 00-00-45 E 644.20 FT TH N 89-57-22 W 247.41 FT TH S 00-00-45 W 150 FT TH N 89-57-22 W 209.94 FT TH N 00-07-38 E 254.97 FT TH N 89-49-2 6 W 229.75 FT TH S 00-08-41 W 204.50 FT TH S 00-00-45 W 546.21 FT TH N 89-57-35 E 687.06 FT TO THE POB EXC COM AT THE SE COR OF NW 1/4 OF SW 1/4 OF SEC 29 TH N 00-00-45 E 511.55 FT TH CONT N 00-00-45 E 644.20 FT TO THE POB TH N 89-57-22 W 247.41 FT T H S 00-00-45 W 50 FT TH S 89-57-22 E 247.41 FT TH N 00-00-45 E 50 FT TO THE POB
- Levels: One
- Area Major: 32195 - Weirsdale
- Occupant Type: Owner
- Parcel Number: 49829-008-00
- Possession: Close Of Escrow
- Zoning Code: A1
Similar Properties
Nearby Subdivisions
Contact Info
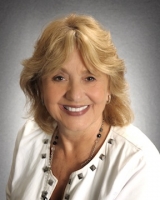
- Barbara Kleffel, REALTOR ®
- Southern Realty Ent. Inc.
- Office: 407.869.0033
- Mobile: 407.808.7117
- barb.sellsorlando@yahoo.com



