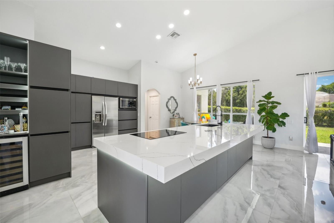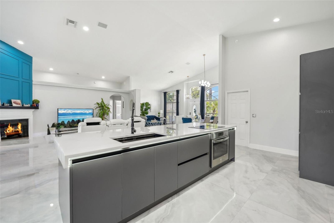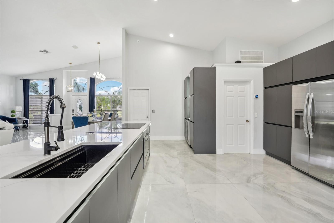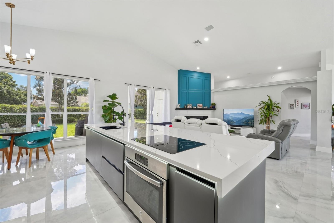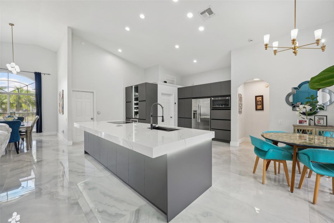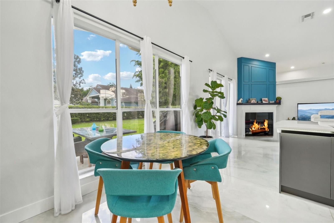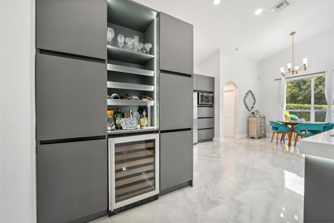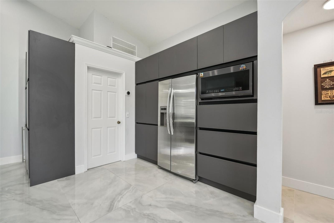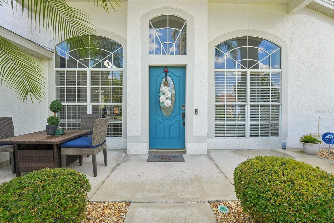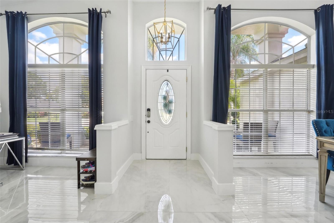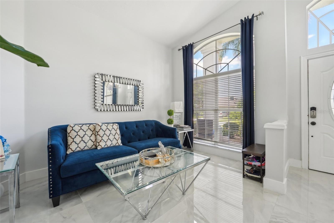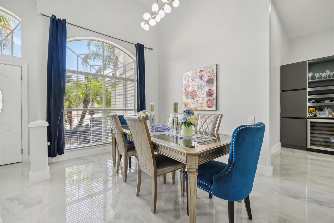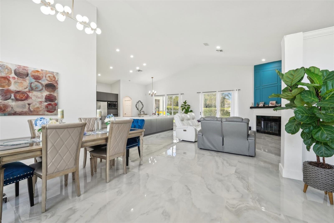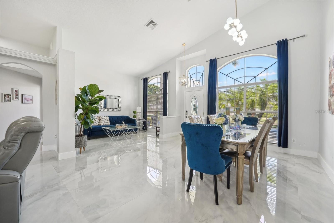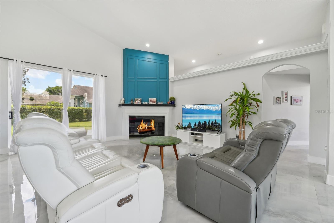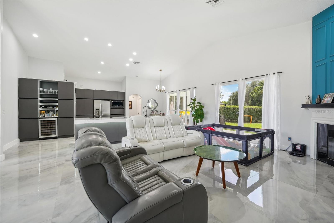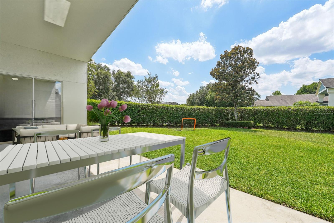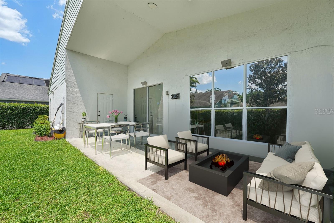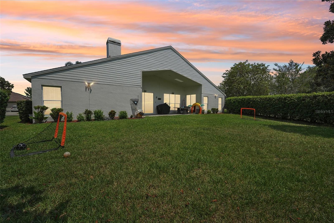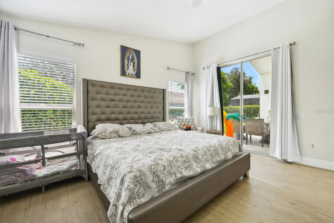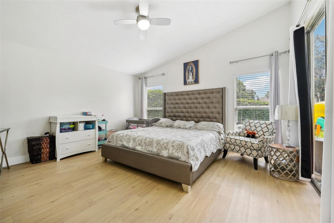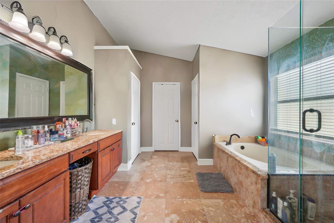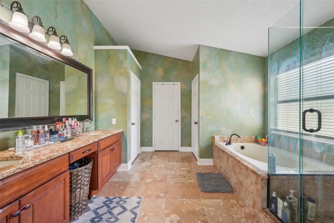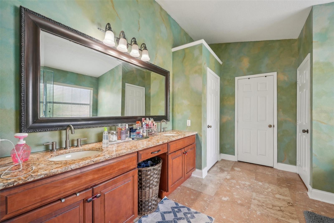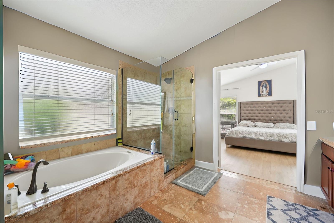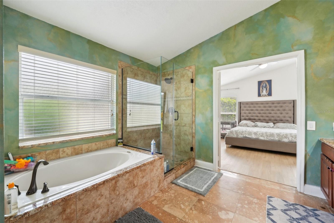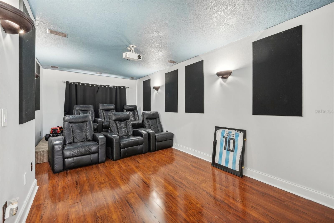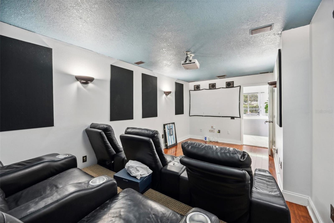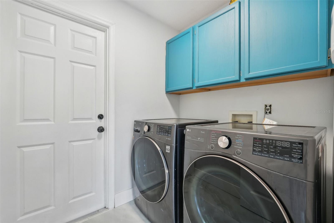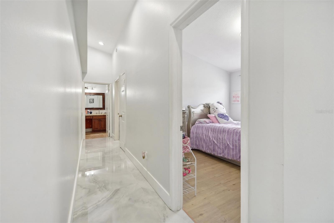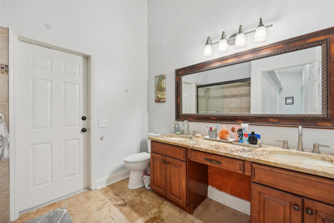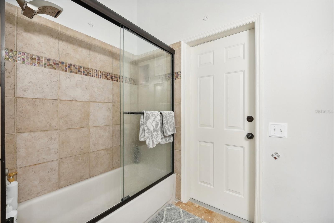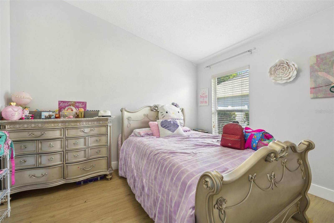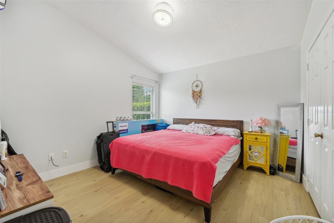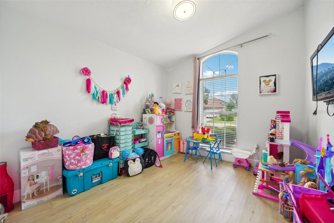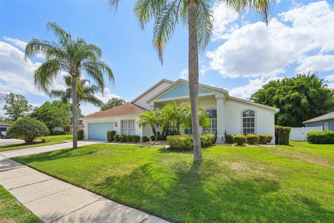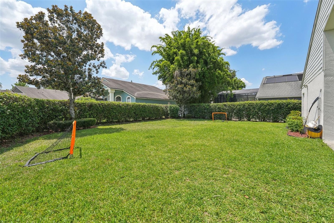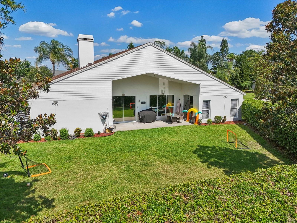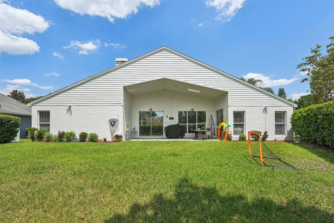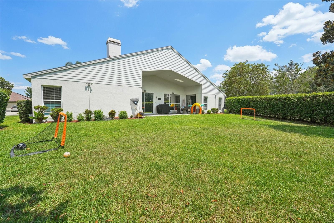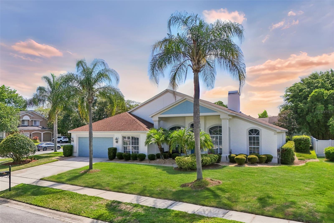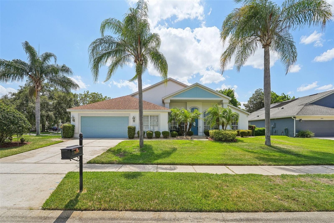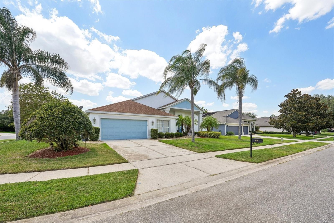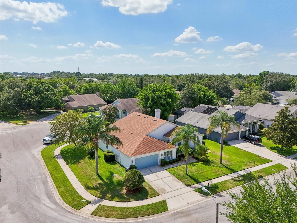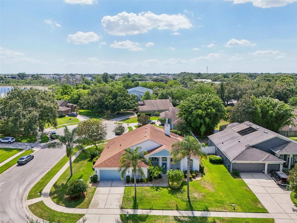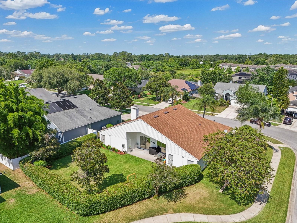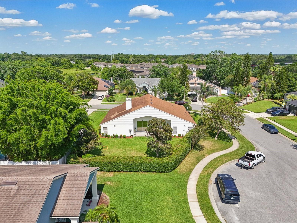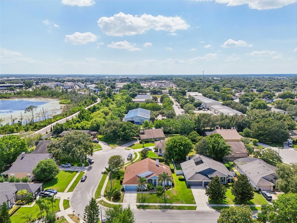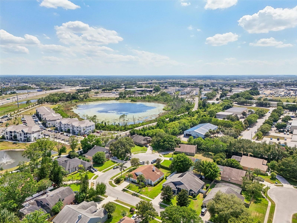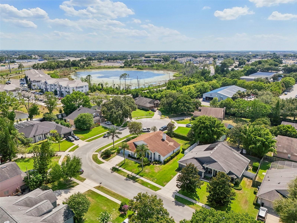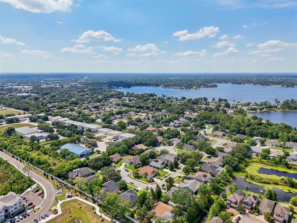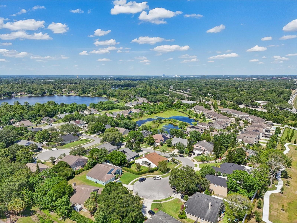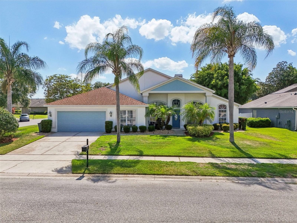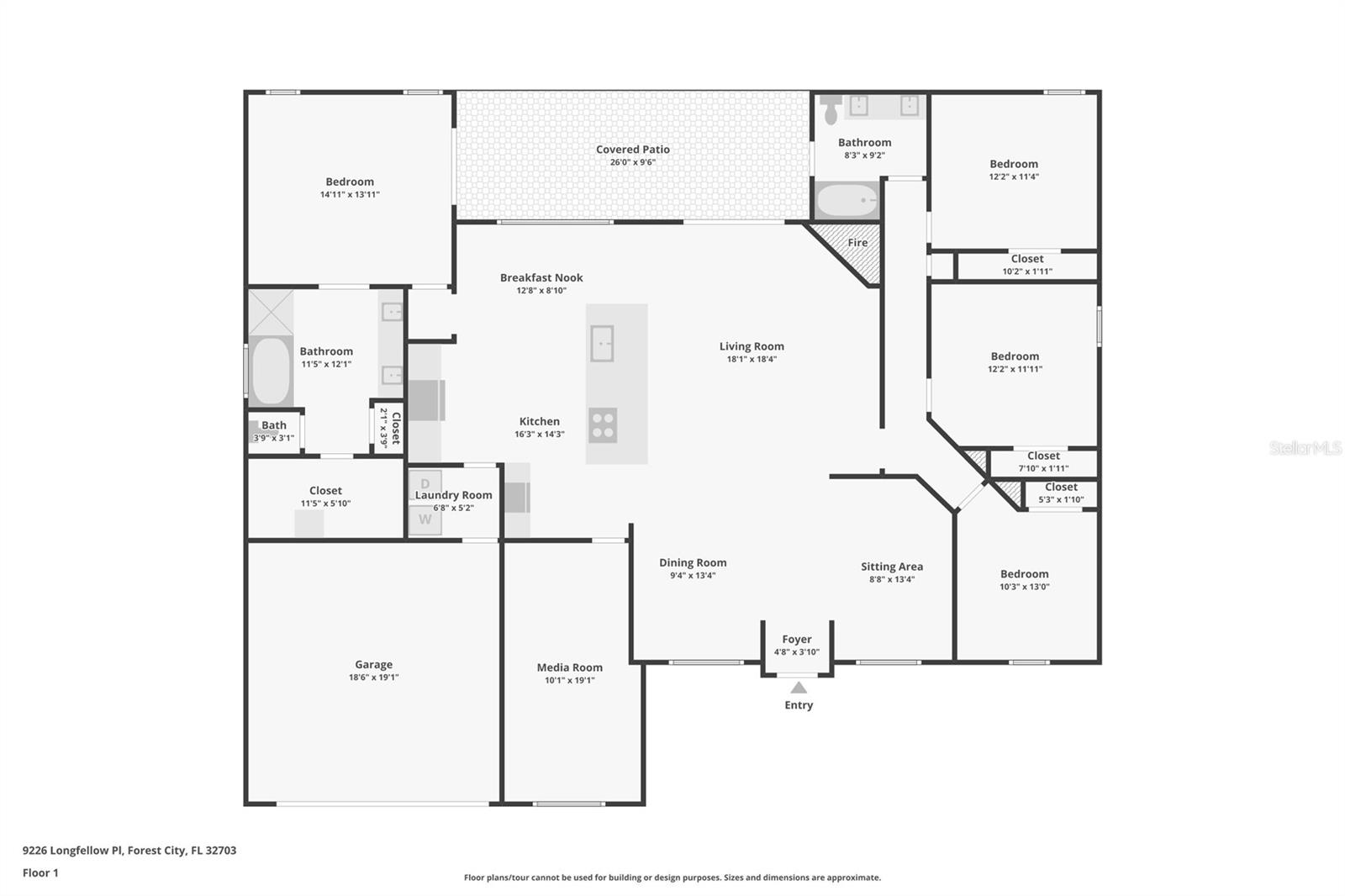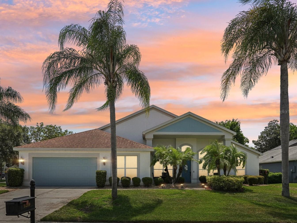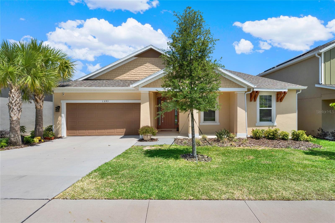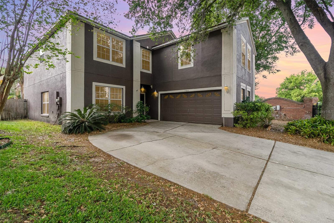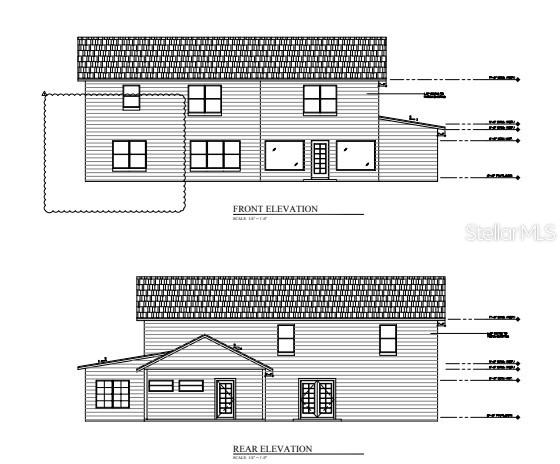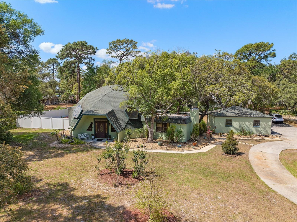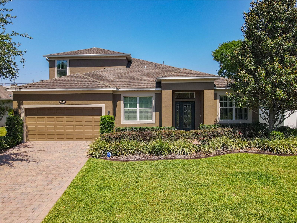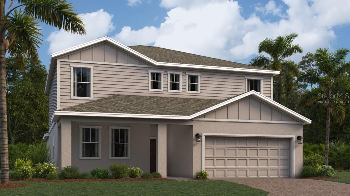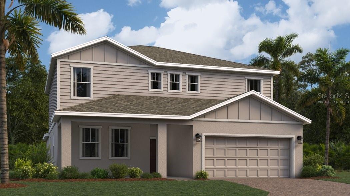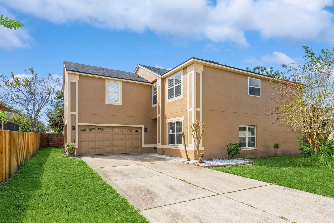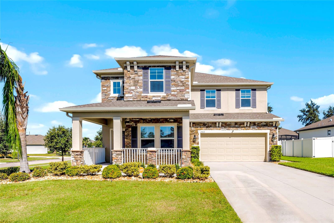9226 Longfellow Place, APOPKA, FL 32703
Property Photos
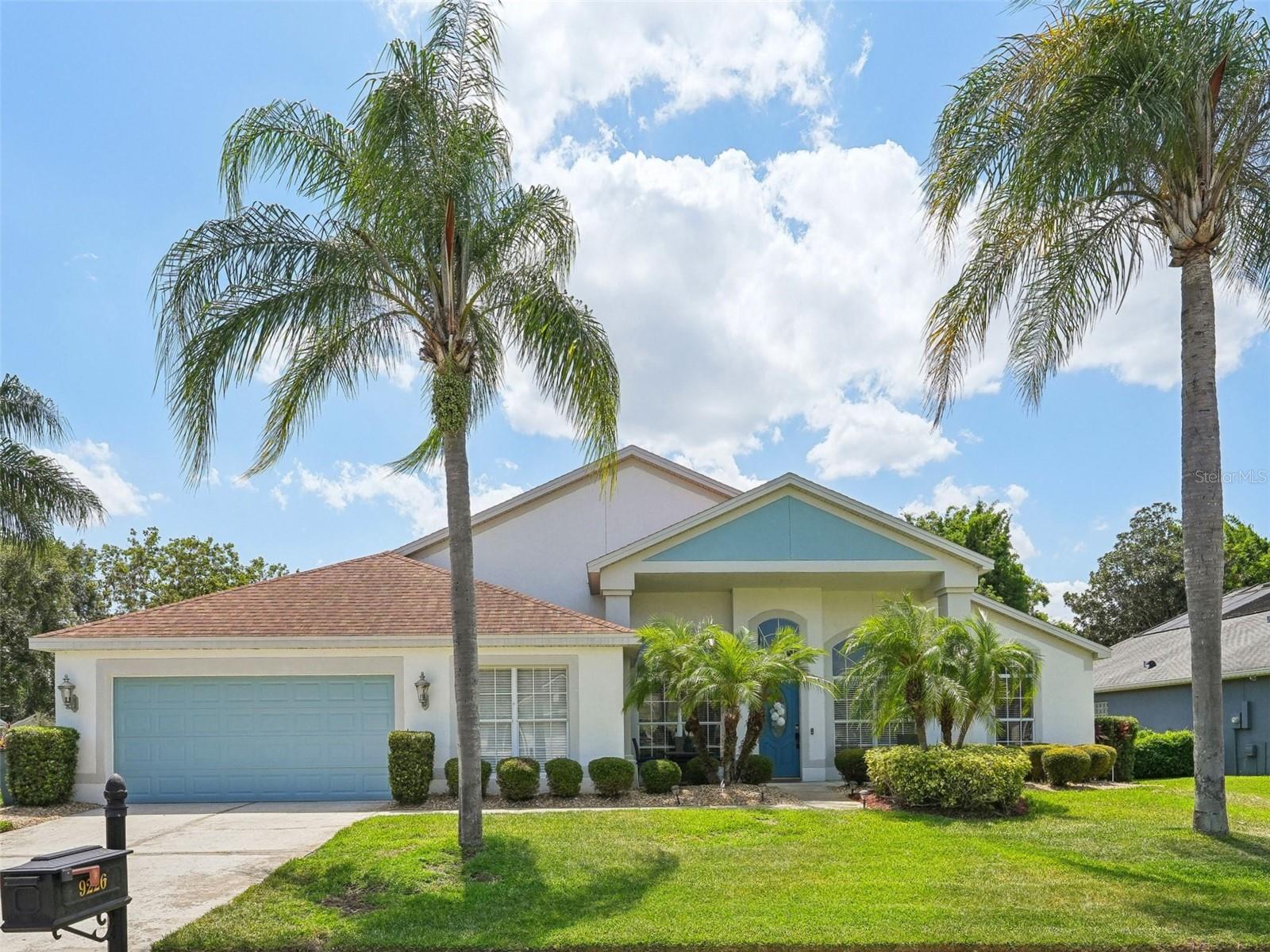
Would you like to sell your home before you purchase this one?
Priced at Only: $556,000
For more Information Call:
Address: 9226 Longfellow Place, APOPKA, FL 32703
Property Location and Similar Properties






- MLS#: O6214167 ( Residential )
- Street Address: 9226 Longfellow Place
- Viewed:
- Price: $556,000
- Price sqft: $167
- Waterfront: No
- Year Built: 1995
- Bldg sqft: 3339
- Bedrooms: 4
- Total Baths: 2
- Full Baths: 2
- Garage / Parking Spaces: 2
- Days On Market: 313
- Additional Information
- Geolocation: 28.6408 / -81.4469
- County: ORANGE
- City: APOPKA
- Zipcode: 32703
- Subdivision: Bear Lake Woods Ph 1
- Elementary School: Forest City
- Middle School: Teague
- High School: Lake Brantley
- Provided by: LPT REALTY
- Contact: Ryan Rapolti
- 877-366-2213

- DMCA Notice
Description
Wow! Dream Home, Dream Kitchen! Prepare to be amazed with this beautiful updated cul de sac, corner lot home! The showstopper when you enter the home is the large quartz kitchen island. The 11.5 foot long island is the centerpiece of this bright and airy open floor plan! This dream kitchen features built in stainless steel appliances and wine fridge! The layout of this home is perfect for entertaining and family! The floors in the main living areas are special oversized 64x38 porcelain tiles! This home features 4 full bedrooms plus an additional theater/movie room with included projector and recliner movie theater style seating (can easily be a 5th bedroom)! The bedrooms all feature new luxury vinyl plank flooring. Outside, a large covered patio and huge yard create a serene retreat for relaxation or entertaining. Whether youre seeking tranquility or a place to entertain, this residence offers both in equal measure. This home also features new interior and exterior paint, and new fixtures throughout! Located in the highly sought after community of Bear Lake Woods. This home is located in the highly desirable Seminole County school district. Conveniently situated within 15 minutes of downtown Orlando and Winter Park, five minutes from 429 and I 4, and near several shops and restaurants. Exterior patio photos are virtually staged.
Description
Wow! Dream Home, Dream Kitchen! Prepare to be amazed with this beautiful updated cul de sac, corner lot home! The showstopper when you enter the home is the large quartz kitchen island. The 11.5 foot long island is the centerpiece of this bright and airy open floor plan! This dream kitchen features built in stainless steel appliances and wine fridge! The layout of this home is perfect for entertaining and family! The floors in the main living areas are special oversized 64x38 porcelain tiles! This home features 4 full bedrooms plus an additional theater/movie room with included projector and recliner movie theater style seating (can easily be a 5th bedroom)! The bedrooms all feature new luxury vinyl plank flooring. Outside, a large covered patio and huge yard create a serene retreat for relaxation or entertaining. Whether youre seeking tranquility or a place to entertain, this residence offers both in equal measure. This home also features new interior and exterior paint, and new fixtures throughout! Located in the highly sought after community of Bear Lake Woods. This home is located in the highly desirable Seminole County school district. Conveniently situated within 15 minutes of downtown Orlando and Winter Park, five minutes from 429 and I 4, and near several shops and restaurants. Exterior patio photos are virtually staged.
Payment Calculator
- Principal & Interest -
- Property Tax $
- Home Insurance $
- HOA Fees $
- Monthly -
Features
Building and Construction
- Covered Spaces: 0.00
- Exterior Features: Irrigation System, Rain Gutters
- Flooring: Travertine
- Living Area: 2527.00
- Roof: Shingle
School Information
- High School: Lake Brantley High
- Middle School: Teague Middle
- School Elementary: Forest City Elementary
Garage and Parking
- Garage Spaces: 2.00
- Open Parking Spaces: 0.00
Eco-Communities
- Water Source: Public
Utilities
- Carport Spaces: 0.00
- Cooling: Central Air
- Heating: Central
- Pets Allowed: Yes
- Sewer: Septic Tank
- Utilities: Electricity Available
Finance and Tax Information
- Home Owners Association Fee: 35.00
- Insurance Expense: 0.00
- Net Operating Income: 0.00
- Other Expense: 0.00
- Tax Year: 2023
Other Features
- Appliances: Disposal, Microwave, Range, Refrigerator, Wine Refrigerator
- Association Name: Vista Community Association
- Association Phone: 407-682-3443
- Country: US
- Interior Features: Ceiling Fans(s)
- Legal Description: LOT 21 BEAR LAKE WOODS PH 1 PB 47 PG 11
- Levels: One
- Area Major: 32703 - Apopka
- Occupant Type: Owner
- Parcel Number: 19-21-29-5LZ-0000-0210
- Possession: Close Of Escrow
- Zoning Code: R-1A
Similar Properties
Nearby Subdivisions
.
Apopka
Apopka Town
Apopka Woods Sub
Bear Lake Forest
Bear Lake Heights Rep
Bear Lake Hills
Bear Lake Woods Ph 1
Bel Aire Hills
Beverly Terrace Dedicated As M
Braswell Court
Breckenridge Ph 01 N
Breckenridge Ph 02 S
Breckenridge Ph 1
Bronson Peak
Bronsons Ridge 32s
Bronsons Ridge 60s
Cameron Grove
Clear Lake Lndg
Cobblefield
Coopers Run
Country Add
Country Landing
Dovehill
Dream Lake Heights
Emerson Park
Emerson Park A B C D E K L M N
Emerson Pointe
Forest Lake Estates
Foxwood
Foxwood Ph 3
Foxwood Ph 3 1st Add
George W Anderson Sub
Hackney Prop
Henderson Corners
Hilltop Reserve Ph 3
Hilltop Reserve Ph 4
Hilltop Reserve Ph Ii
J L Hills Little Bear Lake Sub
Jansen Sub
Jansen Subd
L F Tildens Add
Lake Cortez Woods
Lake Doe Cove Ph 03
Lake Doe Cove Ph 03 G
Lake Doe Reserve
Lake Heiniger Estates
Lake Mendelin Estates
Lakeside Homes
Lakeside Ph I Amd 2
Lakeside Ph I Amd 2 A Re
Lynwood
Magnolia Park Estates
Marden Heights
Marlowes Add
Maudehelen Sub
Mc Neils Orange Villa
Meadow Oaks Sub
Meadowlark Landing
Neals Bay Point
New Horizons
None
Northcrest
Not On The List
Oak Level Heights
Oak Pointe
Oaks Wekiwa
Paradise Heights
Paradise Heights First Add
Paradise Point 1st Sec
Park Place
Piedmont Lakes Ph 04
Poe Reserve Ph 2
Royal Oak Estates
Sheeler Oaks Ph 02 Sec B
Sheeler Oaks Ph 3b
Sheeler Pointe
Silver Oak Ph 1
Silver Oak Phrase 2
Stockbridge
Vistaswaters Edge Ph 1
Vistaswaters Edge Ph 2
Votaw
Votaw Village Ph 02
Walker J B T E
Wekiva Reserve
Wekiva Ridge Oaks 48 63
Wekiwa Manor Sec 01
West Beverly Terrace
Yogi Bears Jellystone Park Con
Contact Info

- Barbara Kleffel, REALTOR ®
- Southern Realty Ent. Inc.
- Office: 407.869.0033
- Mobile: 407.808.7117
- barb.sellsorlando@yahoo.com



