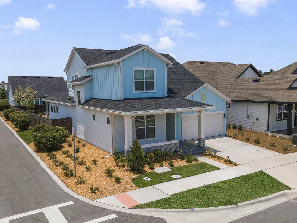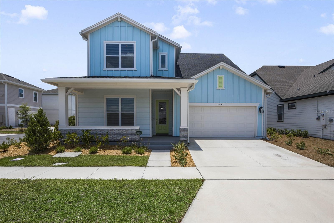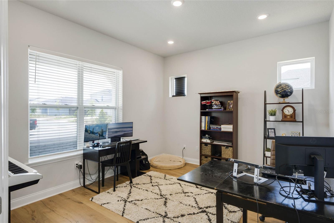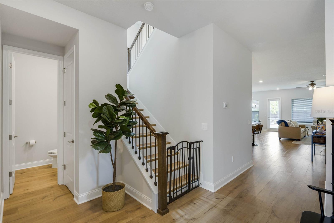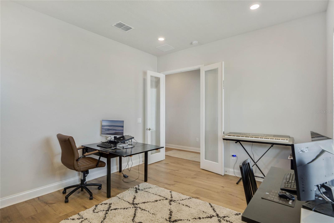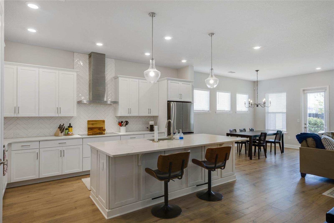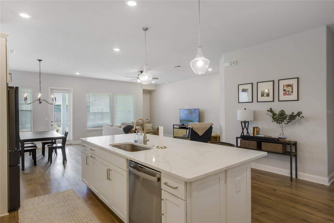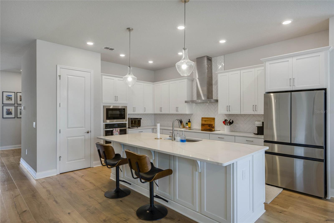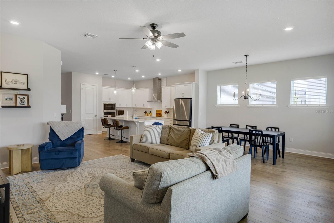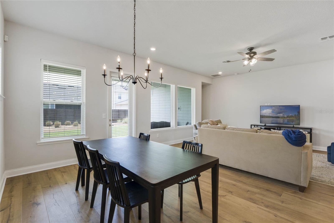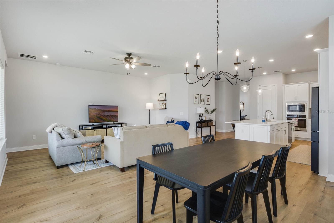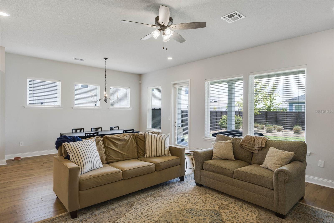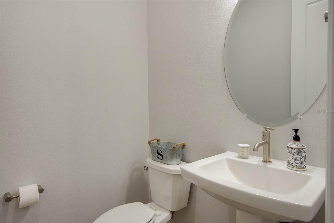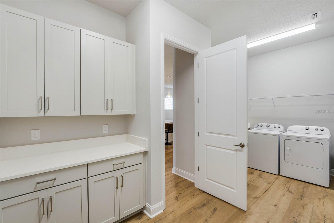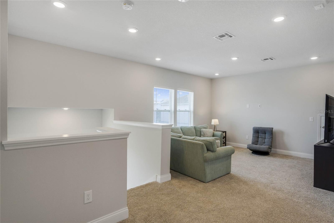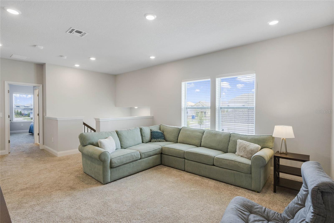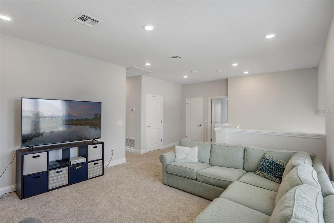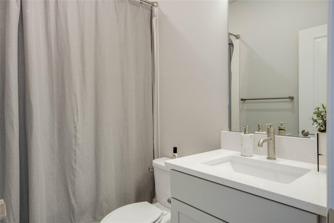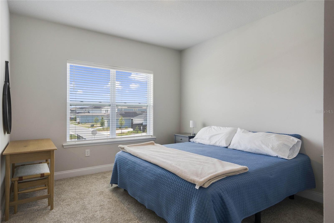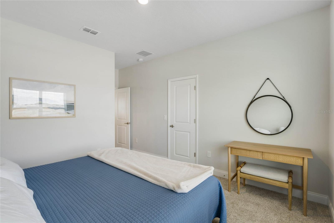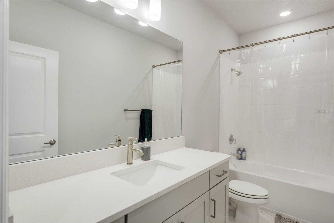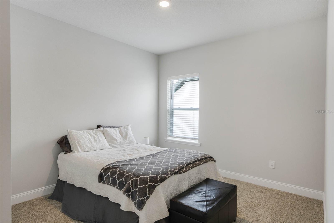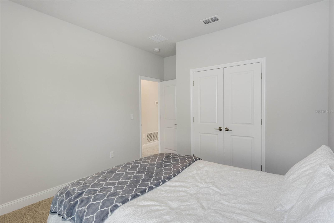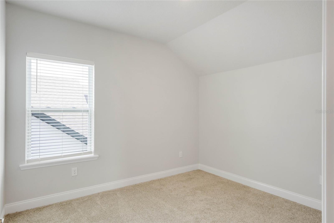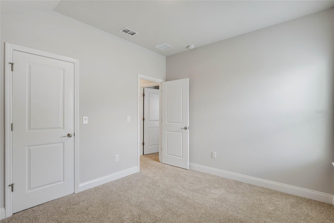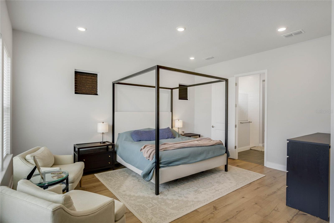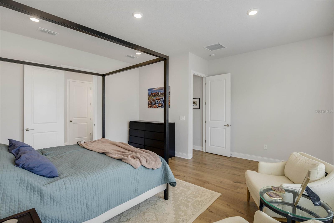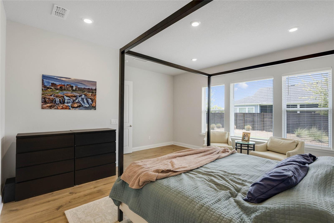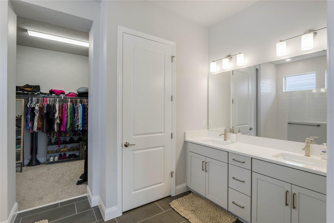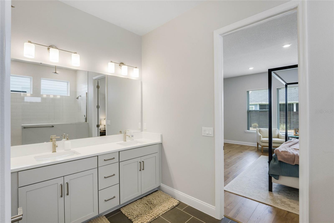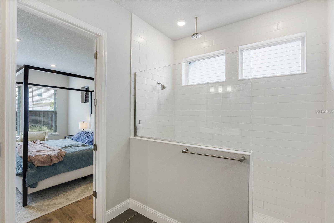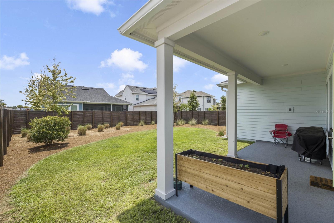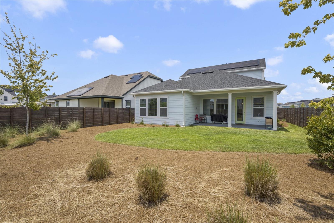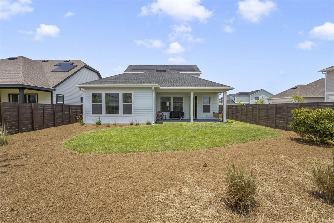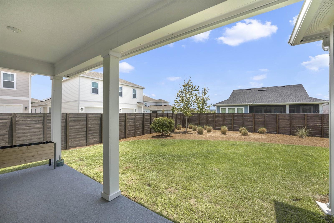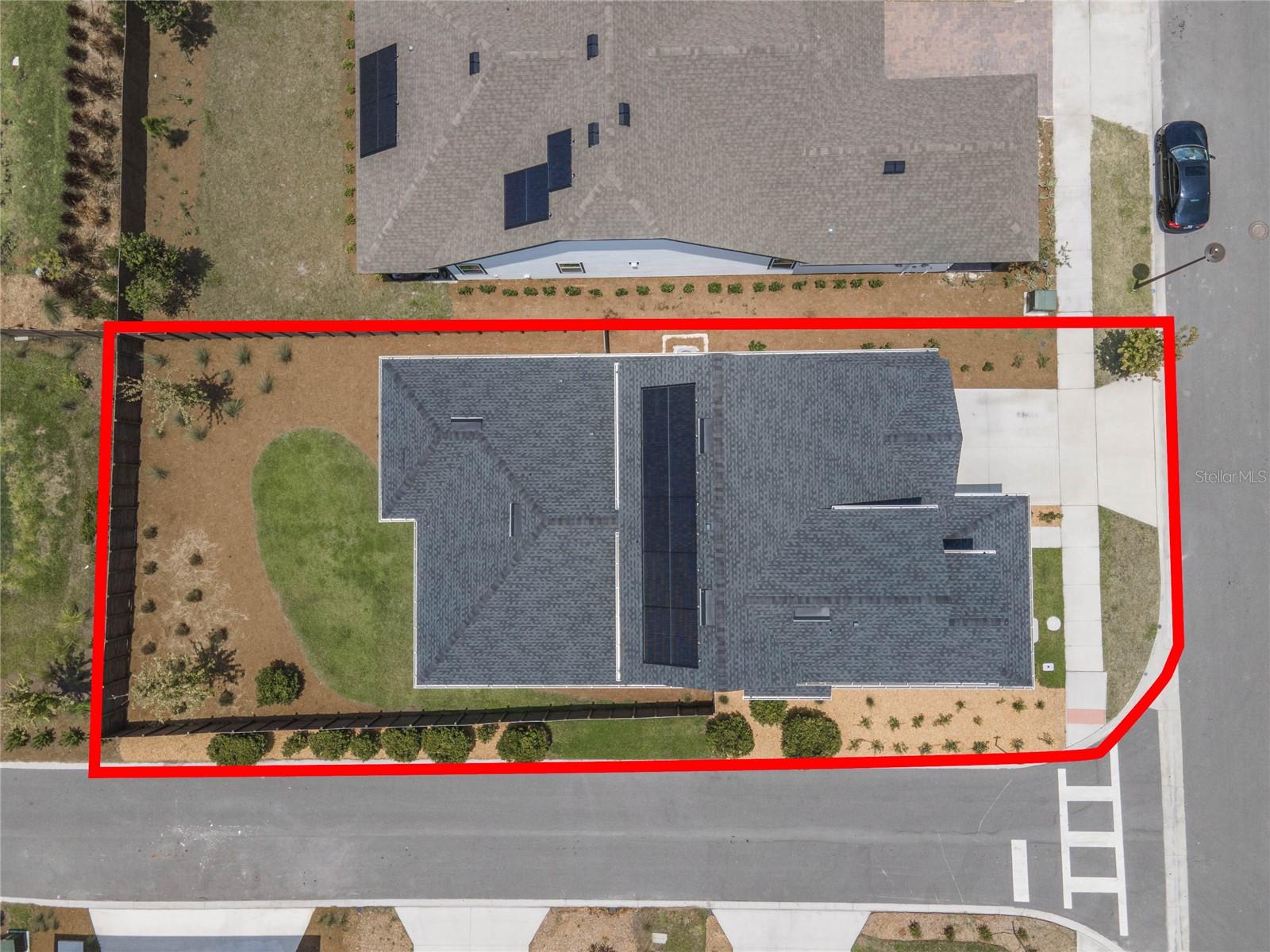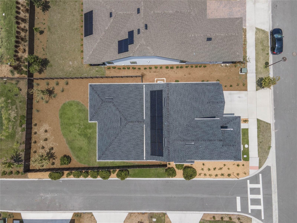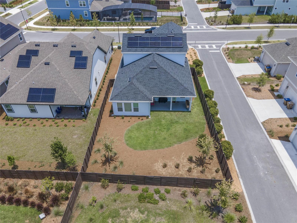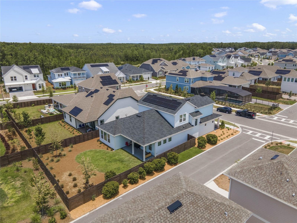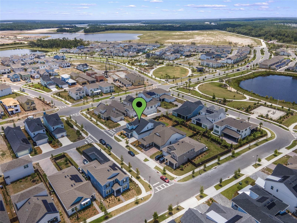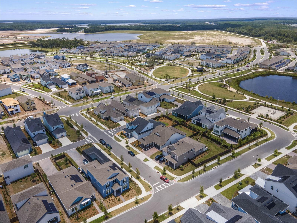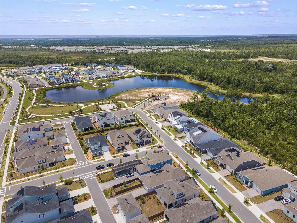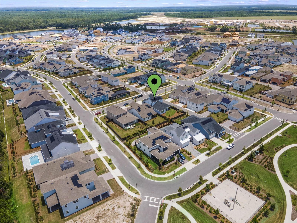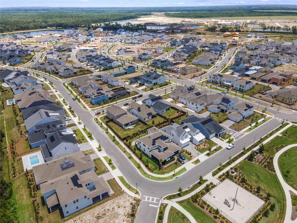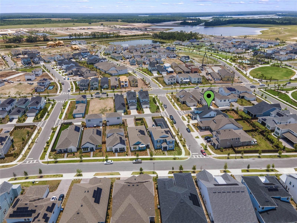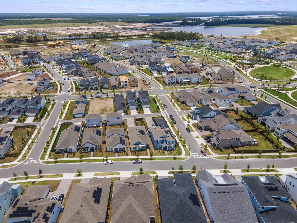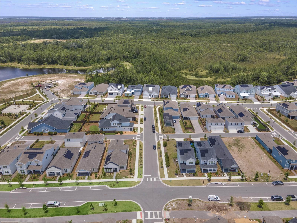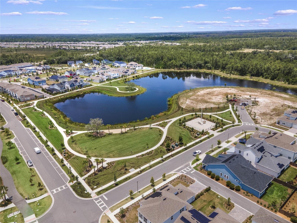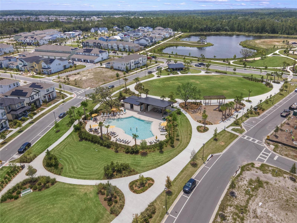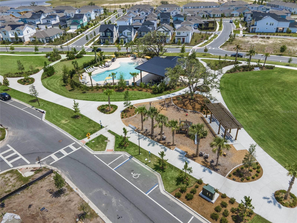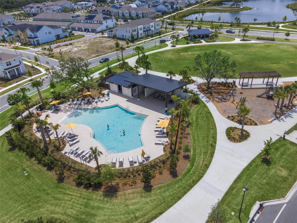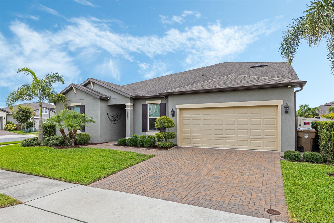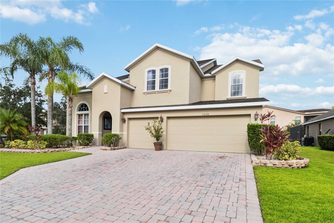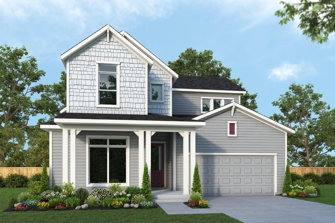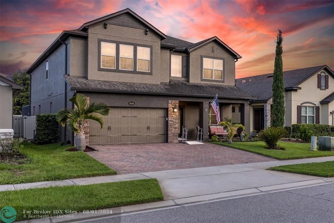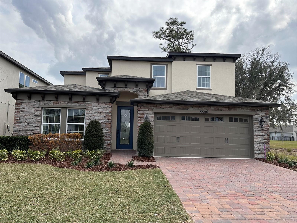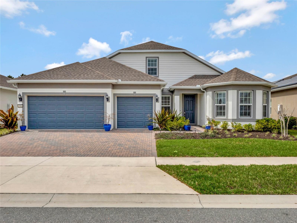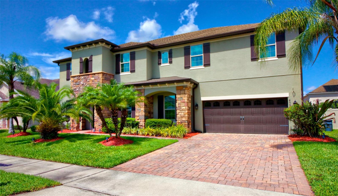6452 Quest Street, SAINT CLOUD, FL 34771
Property Photos

Would you like to sell your home before you purchase this one?
Priced at Only: $724,990
For more Information Call:
Address: 6452 Quest Street, SAINT CLOUD, FL 34771
Property Location and Similar Properties
- MLS#: O6213212 ( Residential )
- Street Address: 6452 Quest Street
- Viewed: 10
- Price: $724,990
- Price sqft: $179
- Waterfront: No
- Year Built: 2022
- Bldg sqft: 4043
- Bedrooms: 4
- Total Baths: 4
- Full Baths: 3
- 1/2 Baths: 1
- Garage / Parking Spaces: 3
- Days On Market: 102
- Additional Information
- Geolocation: 28.3379 / -81.1798
- County: OSCEOLA
- City: SAINT CLOUD
- Zipcode: 34771
- Subdivision: Weslyn Park Ph 2
- Elementary School: Harmony Community School (K 5)
- Middle School: Harmony Middle
- High School: Harmony High
- Provided by: BHHS FLORIDA REALTY
- Contact: Andrew Kincaid
- 407-876-2090
- DMCA Notice
-
DescriptionSeller offering 1% of purchase price towards buyer's closing costs! Walkthrough video available! Weslyn park nearly new georgette model by david weekly homes is ready now for a new owner! This fabulous 2 story home offers spacious rooms and open living spaces. This model has 4 bedrooms, additional office space, a bonus room, and 3. 5 bathrooms with the master suite located on the main floor. Upon entering the foyer you will notice the large office on the left with double doors great for privacy! Oversized wood look luxury vinyl plank flooring throughout the living areas on the first floor! Continuing down the foyer, you will find the family room and kitchen. The kitchen features a large walk in pantry, upgraded appliances, oversized center island, luxurious quartz countertops, tiled backsplash, and lots cabinets. The perfect space for entertaining! The master suite features an enormous walk in closet, dual sink vanity with quartz countertops, and a walk in shower with rainfall shower head. In addition, there's a newly painted privacy fence and landscaping in the backyard. You will love the spacious laundry room with additional storage, as well as the 3 car tandem garage! Upstairs are 3 bedrooms and 2 full bathrooms, offering a nice split plan. Additionally, there is a bonus/flex/loft upstairs! The home also offers owned solar panels, great for reducing your monthly electric bills! This home won't last long on the market. Call now to schedule your private showing today!
Payment Calculator
- Principal & Interest -
- Property Tax $
- Home Insurance $
- HOA Fees $
- Monthly -
Features
Building and Construction
- Builder Model: Georgette
- Builder Name: Weekley Homes
- Covered Spaces: 0.00
- Exterior Features: Irrigation System, Rain Gutters, Sliding Doors
- Fencing: Wood
- Flooring: Ceramic Tile, Luxury Vinyl
- Living Area: 3109.00
- Roof: Shingle
Land Information
- Lot Features: Paved
School Information
- High School: Harmony High
- Middle School: Harmony Middle
- School Elementary: Harmony Community School (K-5)
Garage and Parking
- Garage Spaces: 3.00
- Open Parking Spaces: 0.00
- Parking Features: Driveway, Garage Door Opener, Tandem
Eco-Communities
- Water Source: Public
Utilities
- Carport Spaces: 0.00
- Cooling: Central Air
- Heating: Central, Electric
- Pets Allowed: Yes
- Sewer: Public Sewer
- Utilities: BB/HS Internet Available, Electricity Connected, Phone Available, Public, Sewer Connected, Street Lights, Underground Utilities
Finance and Tax Information
- Home Owners Association Fee Includes: Pool
- Home Owners Association Fee: 400.00
- Insurance Expense: 0.00
- Net Operating Income: 0.00
- Other Expense: 0.00
- Tax Year: 2023
Other Features
- Appliances: Built-In Oven, Cooktop, Dishwasher, Dryer, Electric Water Heater, Microwave, Refrigerator, Washer
- Association Name: Bryan Merced
- Association Phone: 407-725-4830
- Country: US
- Furnished: Unfurnished
- Interior Features: Ceiling Fans(s), Eat-in Kitchen, Kitchen/Family Room Combo, Open Floorplan, Primary Bedroom Main Floor, Split Bedroom, Walk-In Closet(s)
- Legal Description: WESLYN PARK PH 2 PB 32 PGS 72-94 LOT 229
- Levels: Two
- Area Major: 34771 - St Cloud (Magnolia Square)
- Occupant Type: Vacant
- Parcel Number: 02-25-31-5538-0001-2290
- Possession: Close of Escrow
- Views: 10
- Zoning Code: RES
Similar Properties
Nearby Subdivisions
Amelia Groves
Amelia Groves Ph 1
Ashley Oaks
Ashley Oaks 02
Ashton Park
Avellino
Barrington
Barrywood
Bay Lake Farms At Saint Cloud
Bay Lake Ranch
Bay Lake Ranch Unit 01
Bay Lake Ranch Unit 2
Bay Lake Ranch Unit 3
Blackstone
Brack Ranch
Bridgewalk 40s
Bridgewalk Ph 1a
Canopy Walk Ph 1
Canopy Walk Ph 2
Chisholm Estates
Country Meadow N
Countryside
Cypress Creek Ranches
Del Webb Sunbridge
Del Webb Sunbridge Ph 1
Del Webb Sunbridge Ph 1c
Del Webb Sunbridge Ph 2a
East Lake Cove Ph 1
East Lake Park Ph 035
East Lake Park Ph 35
Ellington Place
Estates Of Westerly
Florida Agricultural Co
Fox Run
Fred Robinsons
Gardens At Lancaster Park
Glenwood Ph 1
Glenwood Ph 2
Glenwoodph 2
Hammock Pointe
Harmony Central Ph 1
Lake Ajay Village
Lake Lizzie
Lake Pointe
Lakeshore At Narcoossee Ph 1
Lakeshore At Narcoossee Ph 3
Lancaster Park East Ph 1
Lancaster Park East Ph 2
Lancaster Park East Ph 3 4
Lancaster Park East Ph 3 4 Pb
Live Oak Lake
Live Oak Lake Ph 1
Live Oak Lake Ph 2
Live Oak Lake Ph 3
Lizzie Ridge
Majestic Oaks
Mill Stream Estates
Narcoossee Del Sol
New Eden On The Lakes
Northshore Stage 2
Nova Bay 4
Nova Grove
Nova Grove Ph 2
Nova Grv
Oakwood Shores
Old Melbourne Estates
Pine Glen
Pine Grove Park
Platters Add
Prairie Oaks
Preserve At Turtle Creek
Preserve At Turtle Creek Ph 1
Preserve At Turtle Creek Ph 2
Preserve At Turtle Creek Ph 3
Preserve/turtle Crk Ph 3 & 4
Preserveturtle Crk Ph 3 4
Preston Cove Ph 1 2
Preston Cove Ph 1 & 2
Runnymede North Half Town Of
Runnymede Oaks Unrec
Siena Reserve Ph 2a & 2b
Silver Spgs
Silver Spgs 2
Silver Springs
Sola Vista
Split Oak Estates
Split Oak Estates Ph 2
Split Oak Reserve
Starline Estates
Stonewood Estates
Summerly
Summerly Ph 2
Sunbrooke Ph 1
Sunbrooke Ph 2
Suncrest
Sunset Grove
Sunset Grove Ph 1
Sunset Groves Ph 2
Terra Vista
The Crossings
The Crossings Ph 1
The Waters At Center Lake Ranc
Thompson Grove
Tindall Bay Estates
Trinity Place Ph 1
Turtle Creek Ph 1a
Turtle Creek Ph 1b
Twin Lakes Terrace
Tyson 3
Underwood Estates
Waterside Vista
Weslyn Park
Weslyn Park Ph 2
Whip O Will Hill
Wiregrass Ph 1
Wiregrass Ph 2
Wood Acres
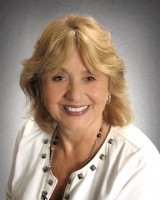
- Barbara Kleffel, REALTOR ®
- Southern Realty Ent. Inc.
- Office: 407.869.0033
- Mobile: 407.808.7117
- barb.sellsorlando@yahoo.com


