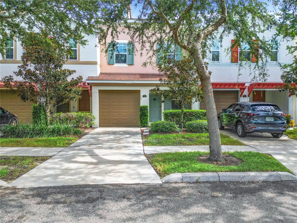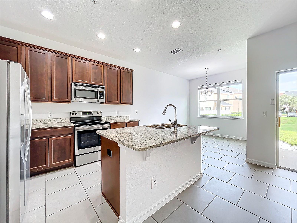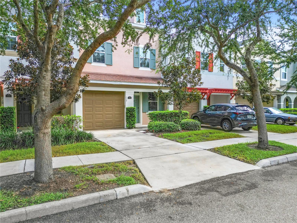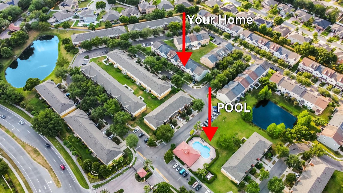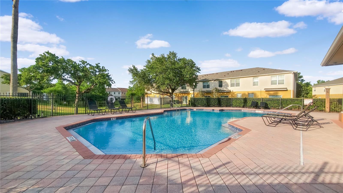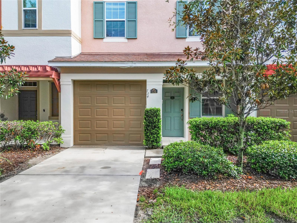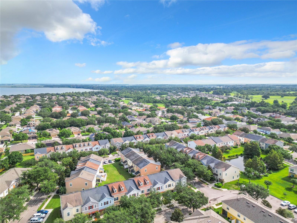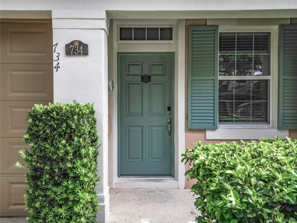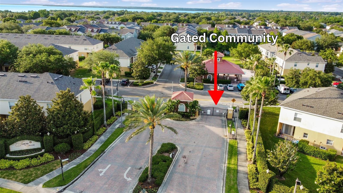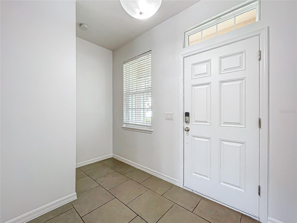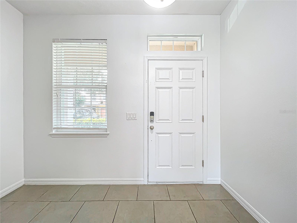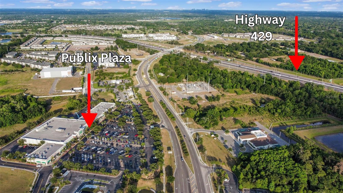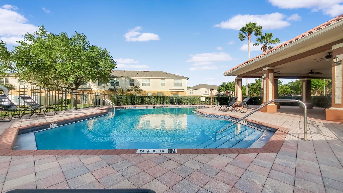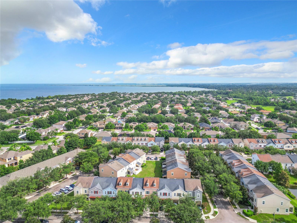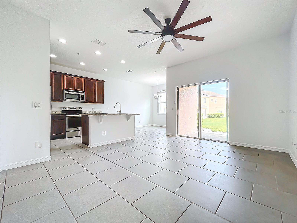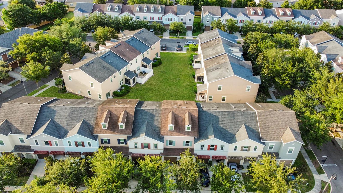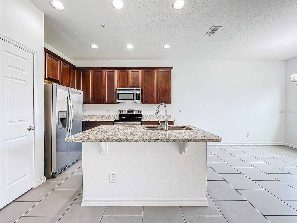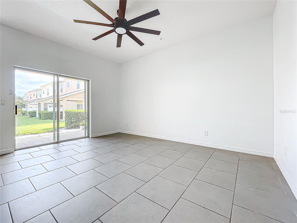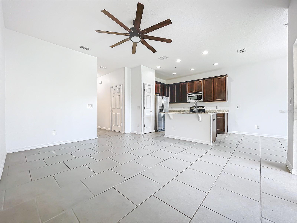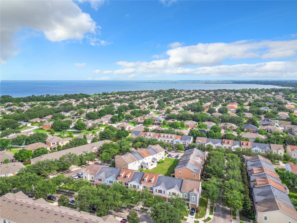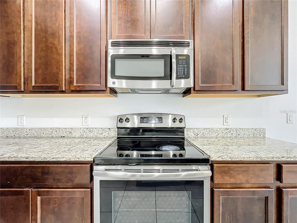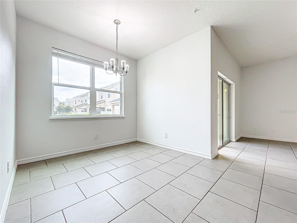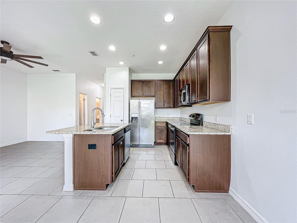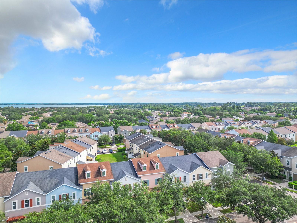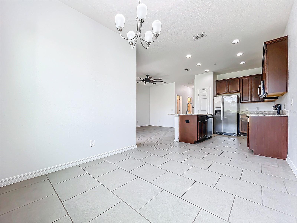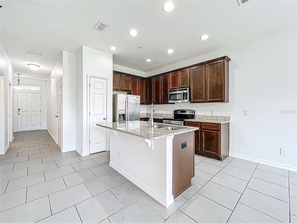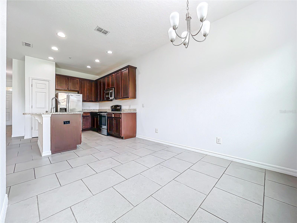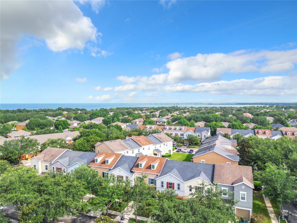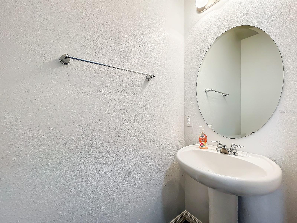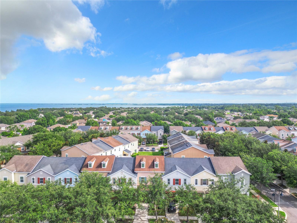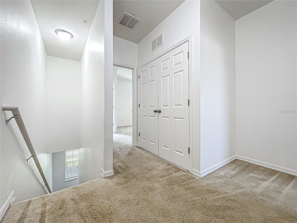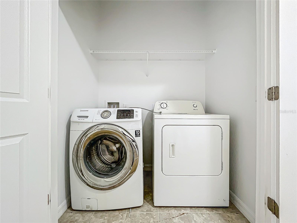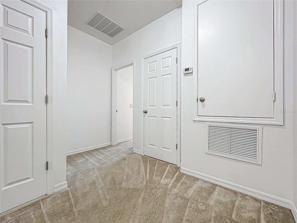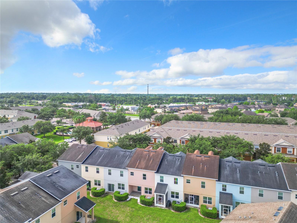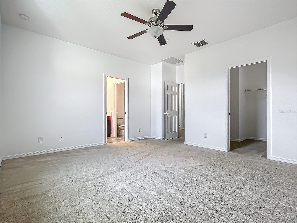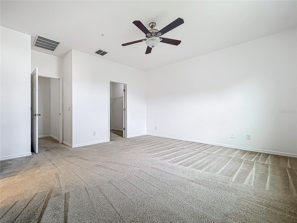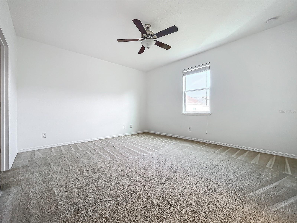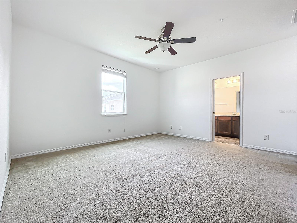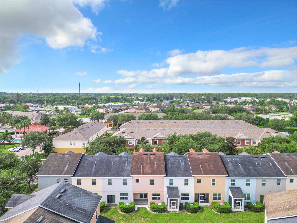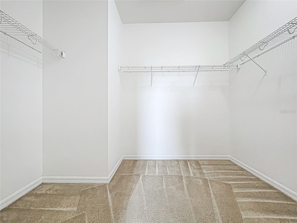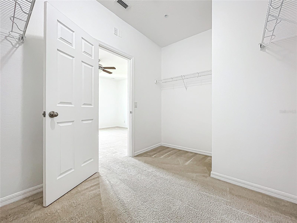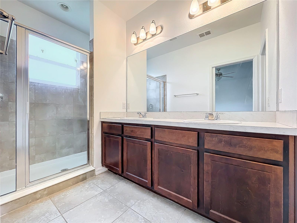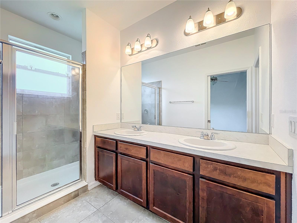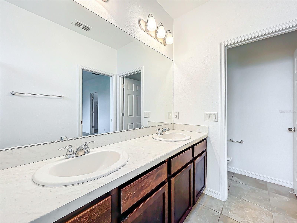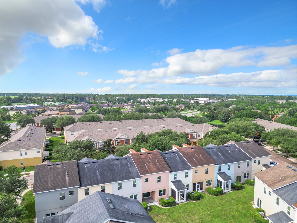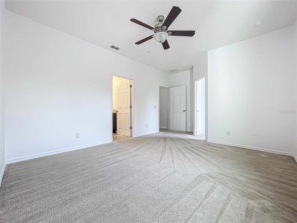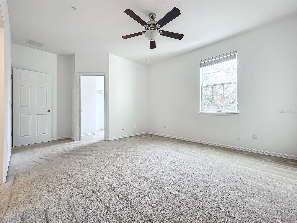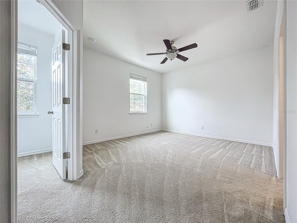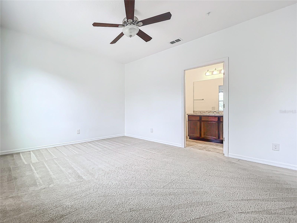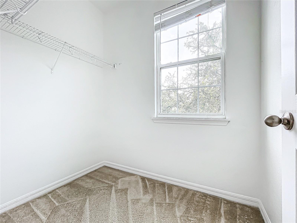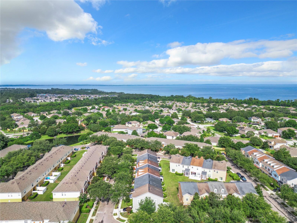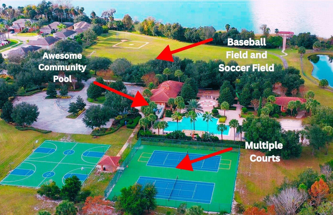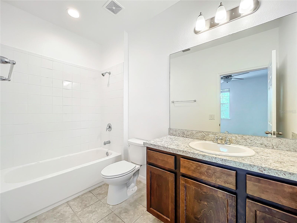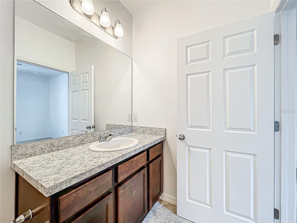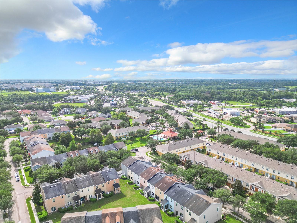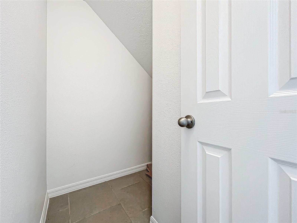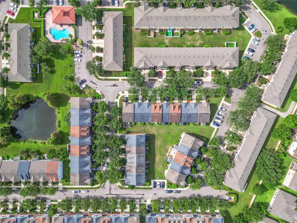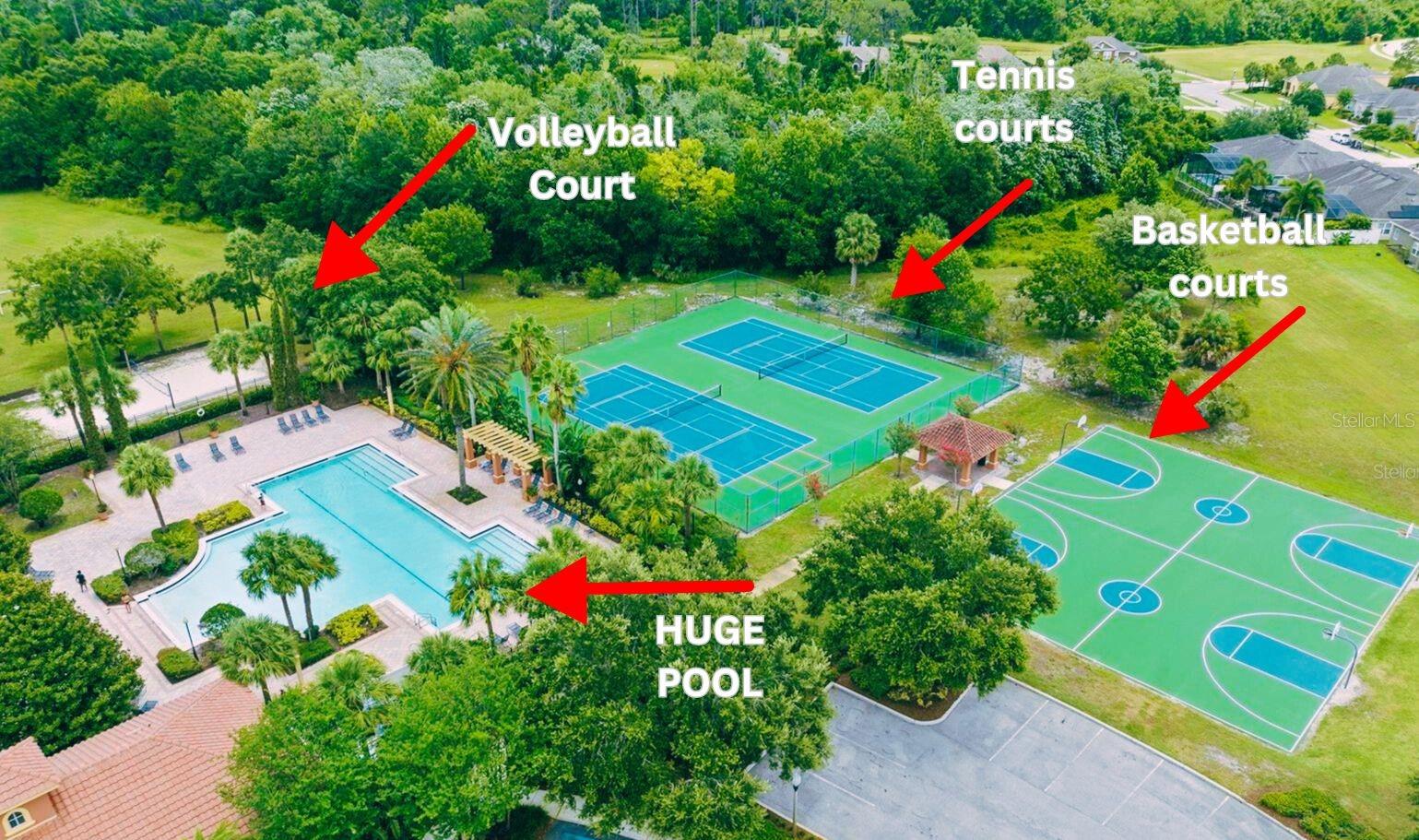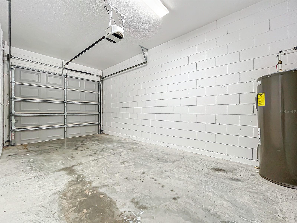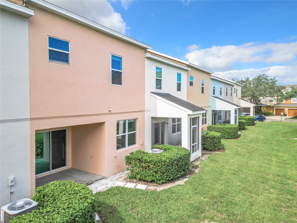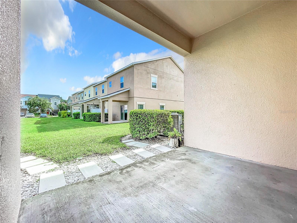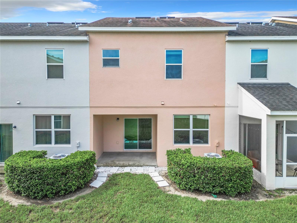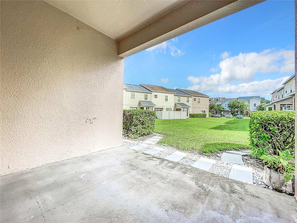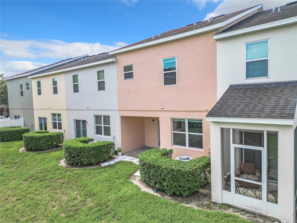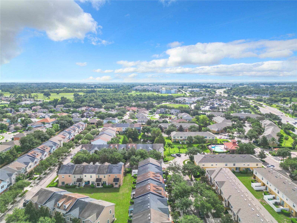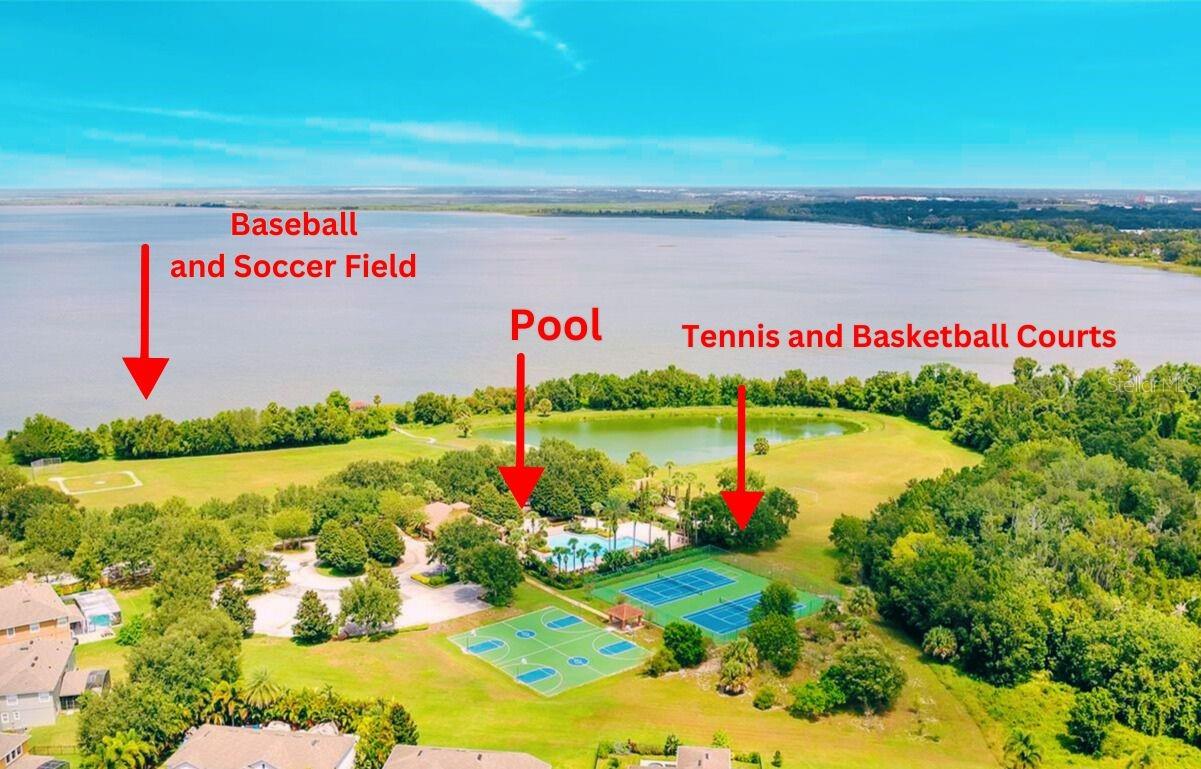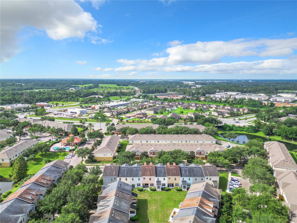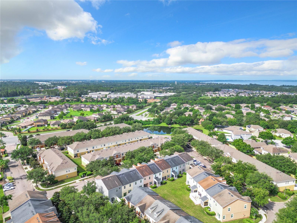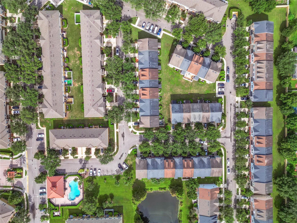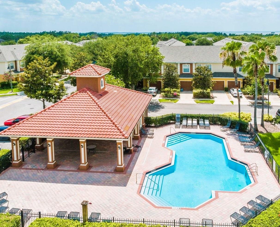734 Marotta Loop, OCOEE, FL 34761
Property Photos
Would you like to sell your home before you purchase this one?
Priced at Only: $314,900
For more Information Call:
Address: 734 Marotta Loop, OCOEE, FL 34761
Property Location and Similar Properties
- MLS#: O6202485 ( Residential )
- Street Address: 734 Marotta Loop
- Viewed: 8
- Price: $314,900
- Price sqft: $171
- Waterfront: No
- Year Built: 2015
- Bldg sqft: 1837
- Bedrooms: 2
- Total Baths: 3
- Full Baths: 2
- 1/2 Baths: 1
- Garage / Parking Spaces: 1
- Days On Market: 140
- Additional Information
- Geolocation: 28.6052 / -81.5541
- County: ORANGE
- City: OCOEE
- Zipcode: 34761
- Subdivision: Westyn Bay Am
- Provided by: ROI AVE LLC
- Contact: Mark Anthony Buot
- 321-663-7276
- DMCA Notice
-
DescriptionOne or more photo(s) has been virtually staged. Step right up and behold your awesome abode built in 2015 and Newly Painted thru out! Move in ready!! in Towns of Westyn Bay community! This townhouse isn't just a home; it's a lifestyle upgrade waiting to happen! Nestled conveniently near the 429, getting around town (and beyond!) is a breeze. Forget the hassle of long commutes downtown Orlando, theme park adventures, are all just minutes away with easy highway access. Your inner chef will rejoice at the sight of the kitchen decked out with granite countertops, huge island kitchen and stainless steel appliances, ready to whip up culinary masterworks. Step outside onto your private patio with green space...and when it's time to cool off, simply mosey on over to the nearby pool part of the larger than life Westyn Bay community extravaganza! But wait, there's more! As a resident, you'll unlock access to a clubhouse that's cooler than a cucumber, tennis courts where you can unleash your inner Serena Williams, and even a dock for those sunset strolls. And did we mention the volleyball court, soccer field, and another sparkling swimming pool? Yeah, we've got those too! Security conscious? No problem! This gem is tucked away in a gated community, giving you peace of mind as you live your best life without having to hassle with lawn maintenance. YES ! no more cutting your own lawn! Inside, not one, but TWO master bedrooms await, each flaunting Cavernous walk in closets with en suite baths. The open floorplan is your canvas for creating the ultimate hangout spot or hosting epic shindigs with friends. And let's talk convenience with a one car garage, nearby dining spots, a grocery store within arm's reach, and yes, even a Starbucks just a saunter away, you'll never want to leave. And who could forget about downtown Winter Garden? It's just a stone's throw away, beckoning you with its charm and endless entertainment options! Bright, airy, and downright fabulous, this townhouse isn't just a place to hang your hat it's where memories are made and adventures begin. So, what are you waiting for? Your dream home awaits! *Room sizes, square footage and HOA are approximate and should be independently verified by buyer/buyer's agent. All information contained in this listing is believed to be reliable but is not guaranteed or warranted *
Payment Calculator
- Principal & Interest -
- Property Tax $
- Home Insurance $
- HOA Fees $
- Monthly -
Features
Building and Construction
- Covered Spaces: 0.00
- Exterior Features: Balcony
- Flooring: Carpet, Ceramic Tile
- Living Area: 1551.00
- Roof: Shingle
Garage and Parking
- Garage Spaces: 1.00
- Open Parking Spaces: 0.00
Eco-Communities
- Water Source: Public
Utilities
- Carport Spaces: 0.00
- Cooling: Central Air
- Heating: Central
- Pets Allowed: Breed Restrictions, Cats OK, Dogs OK
- Sewer: Public Sewer
- Utilities: Public
Finance and Tax Information
- Home Owners Association Fee Includes: Maintenance Structure, Maintenance Grounds, Pool, Recreational Facilities, Trash
- Home Owners Association Fee: 290.00
- Insurance Expense: 0.00
- Net Operating Income: 0.00
- Other Expense: 0.00
- Tax Year: 2023
Other Features
- Appliances: Dishwasher, Disposal, Dryer, Microwave, Range, Refrigerator, Washer
- Association Name: LeLand Management
- Association Phone: 866-473-2573
- Country: US
- Interior Features: Ceiling Fans(s)
- Legal Description: TOWNS OF WESTYN BAY 60/100 LOT 32
- Levels: Two
- Area Major: 34761 - Ocoee
- Occupant Type: Vacant
- Parcel Number: 06-22-28-8657-00-320
- Zoning Code: PUD-HD
Similar Properties
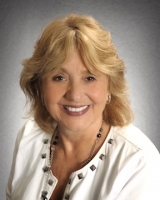
- Barbara Kleffel, REALTOR ®
- Southern Realty Ent. Inc.
- Office: 407.869.0033
- Mobile: 407.808.7117
- barb.sellsorlando@yahoo.com


