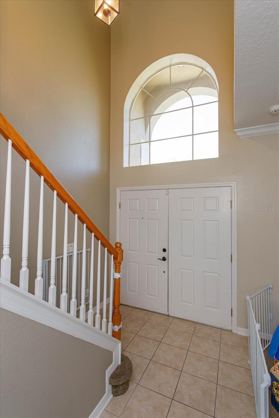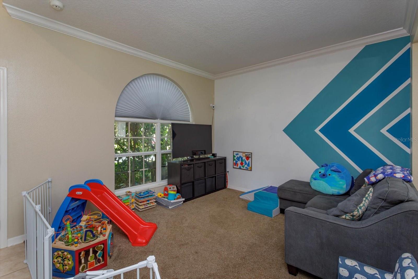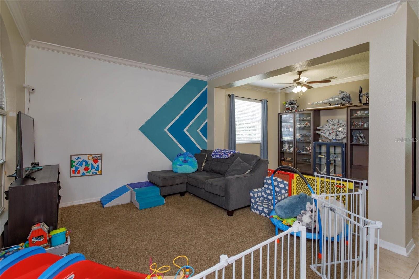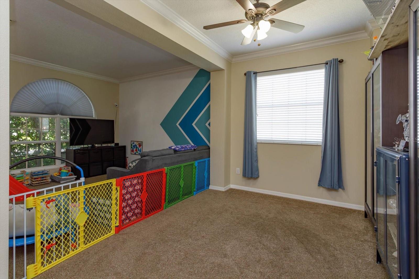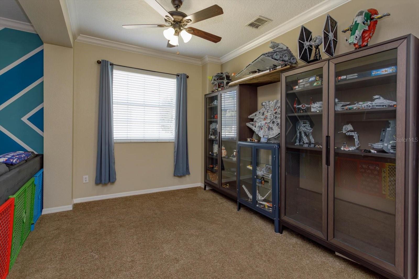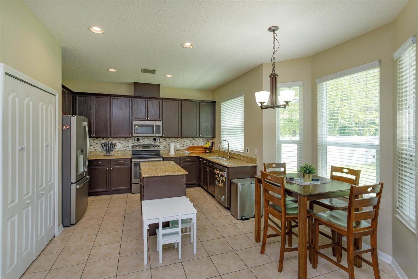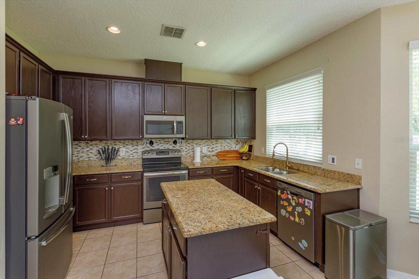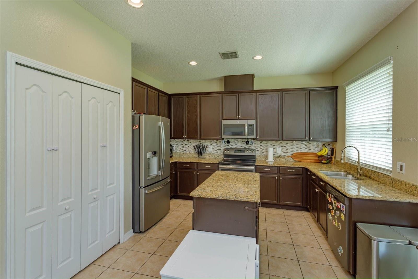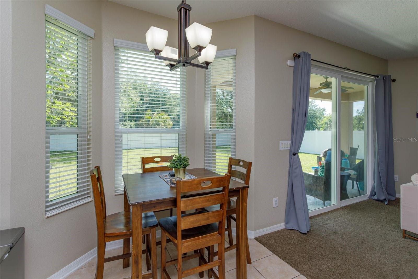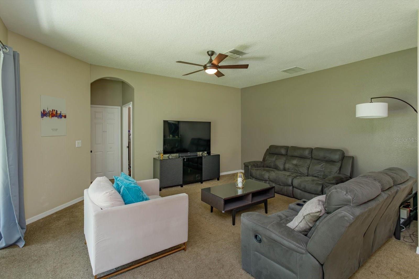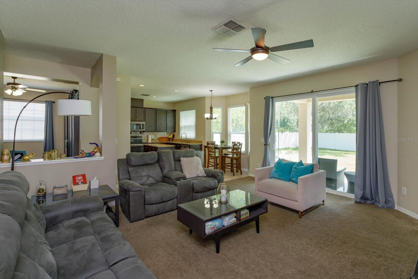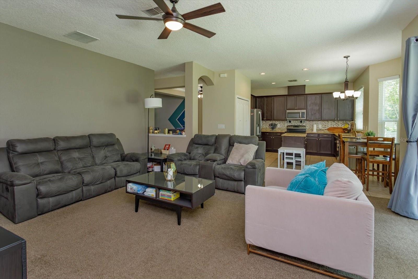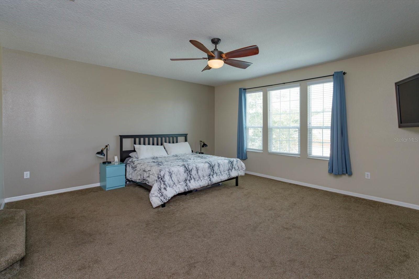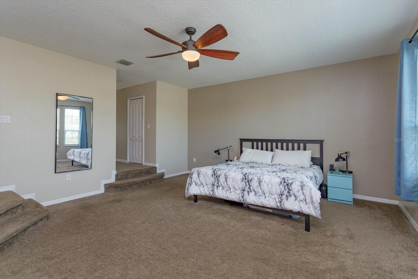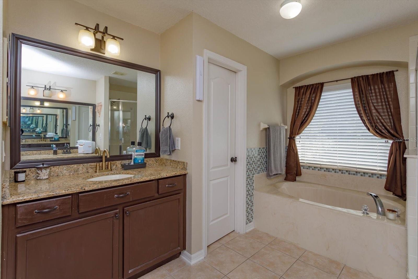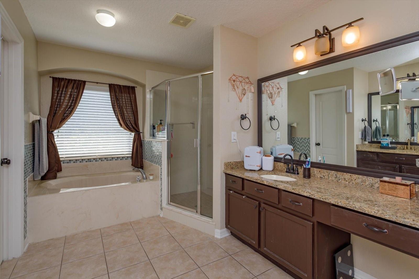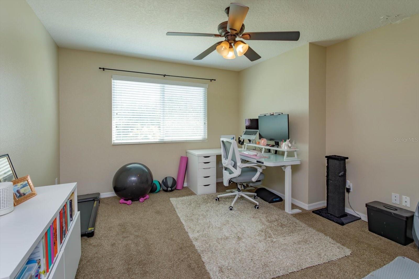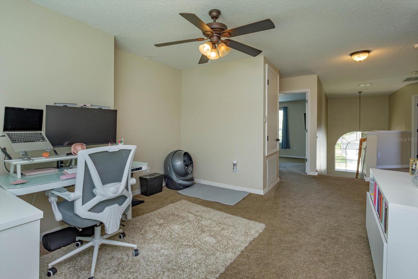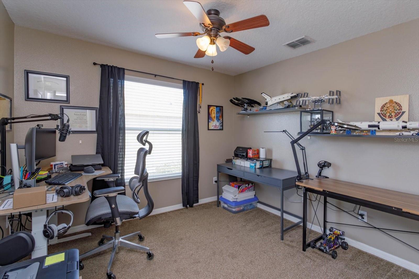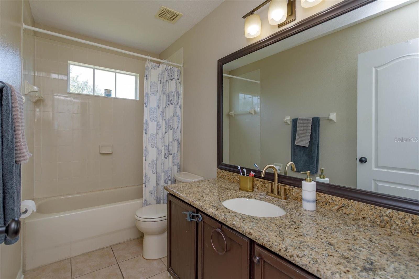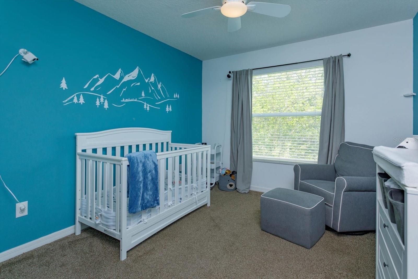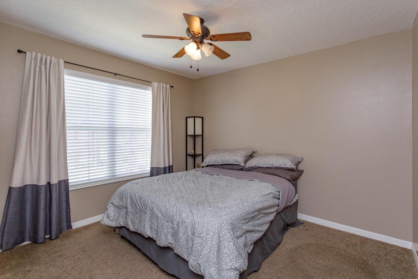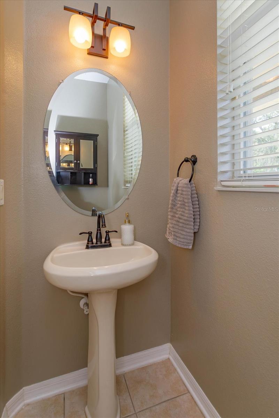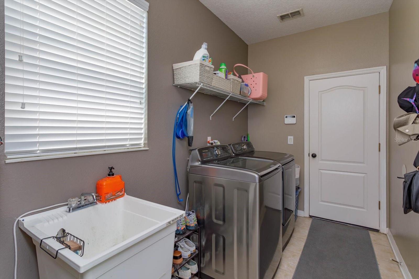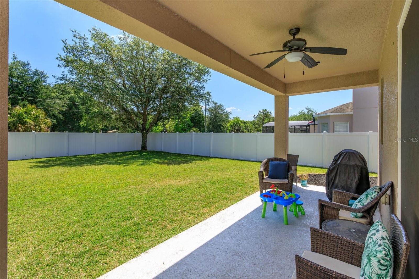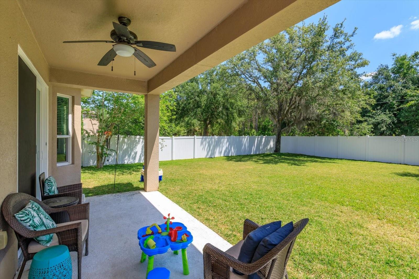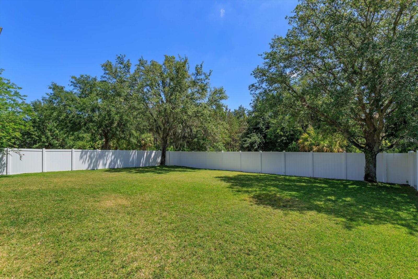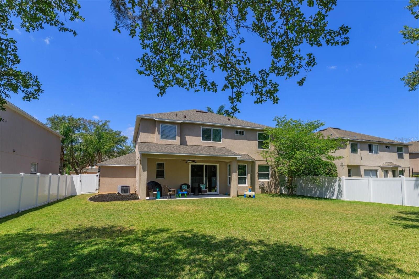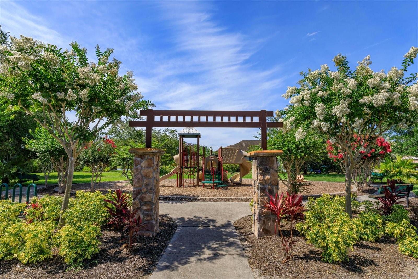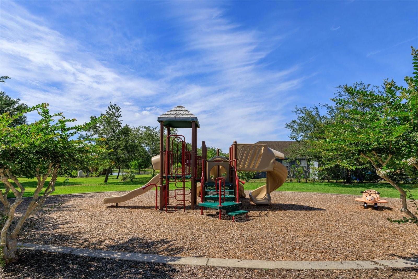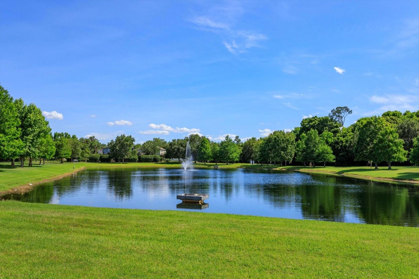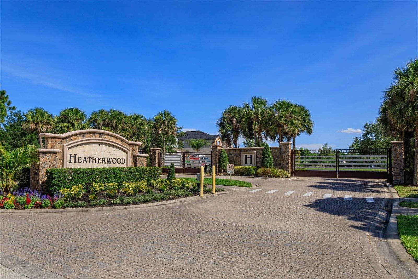5533 Oakworth Place, SANFORD, FL 32773
Property Photos
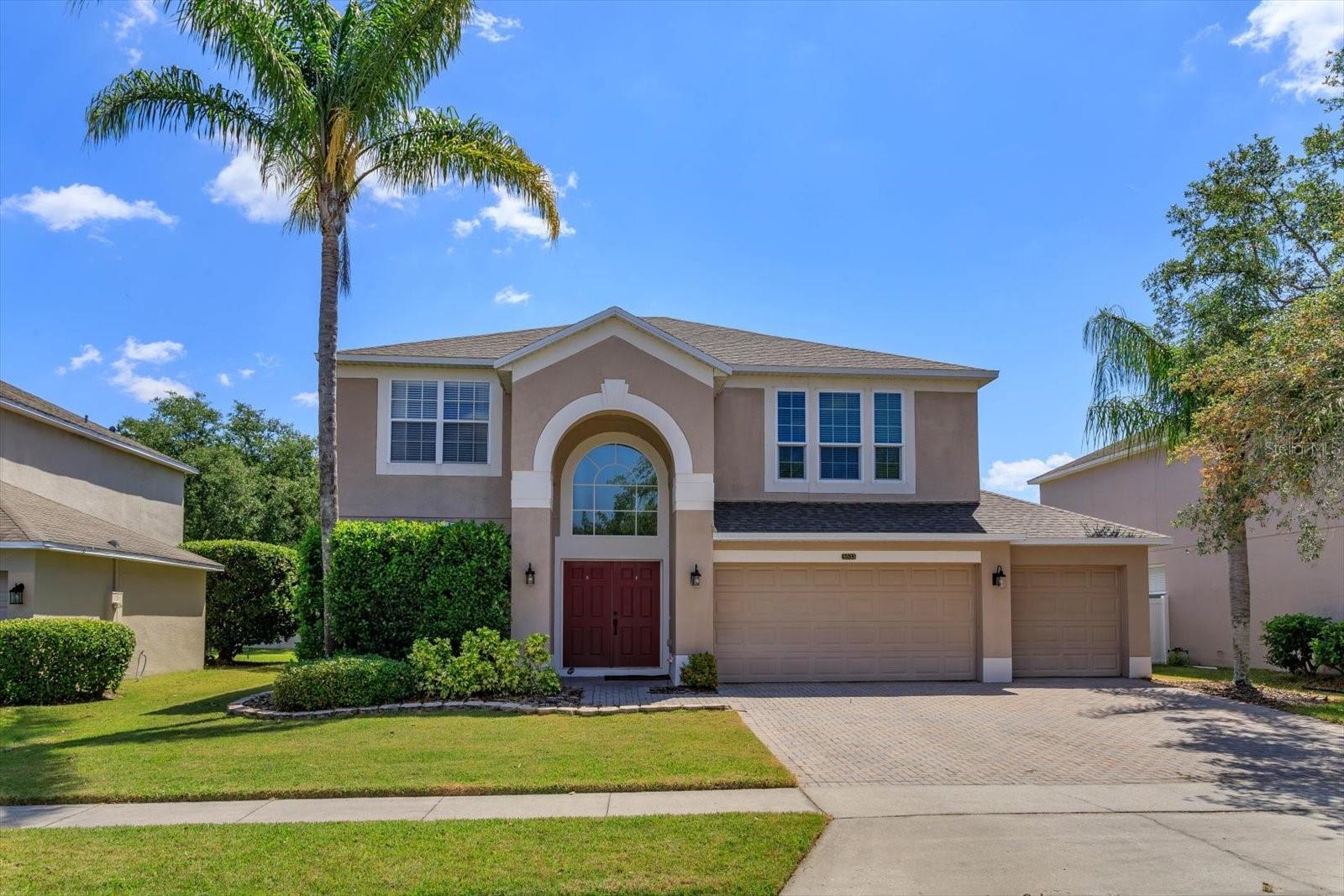
Would you like to sell your home before you purchase this one?
Priced at Only: $475,000
For more Information Call:
Address: 5533 Oakworth Place, SANFORD, FL 32773
Property Location and Similar Properties
- MLS#: O6202191 ( Residential )
- Street Address: 5533 Oakworth Place
- Viewed: 3
- Price: $475,000
- Price sqft: $141
- Waterfront: No
- Year Built: 2006
- Bldg sqft: 3373
- Bedrooms: 4
- Total Baths: 3
- Full Baths: 2
- 1/2 Baths: 1
- Garage / Parking Spaces: 3
- Days On Market: 232
- Additional Information
- Geolocation: 28.7329 / -81.2811
- County: SEMINOLE
- City: SANFORD
- Zipcode: 32773
- Subdivision: Heatherwood
- Middle School: Millennium Middle
- High School: Seminole High
- Provided by: THE REALTY FACTOR INC
- Contact: Joe Adkins
- 407-798-0311

- DMCA Notice
-
DescriptionWelcome to your sanctuary in Sanford, Floridaa gated community oasis just minutes from historic Sanford and/or downtown Lake Mary. This impeccably maintained home boasts a recent roof upgrade which is awesome and we are sure your insurance company will think so too The house has an oversized three car garage, ensuring ample space for both vehicles and storage needs. With over 2500 square feet of living space, four bedrooms, and two and a half baths, this residence offers a harmonious blend of spacious comfort and modern convenience. Ascending the stairs, you'll find the bedrooms neatly tucked away for privacy. Can we say laundry room? Yes, they do exist. Moving outside to discover a backyard straight out of a postcardlush green grass, shade trees, and a covered patio all create a serene ambiance beckoning you to unwind and relax. But the true gem of this home lies in its oversized master suitean indulgent retreat offering the perfect sanctuary after a long day. Imagine soaking in the spa like bathtub or basking in the Florida sun streaming through the windowspure bliss. Built in 2006, this home seamlessly blends timeless elegance with contemporary living, ensuring a haven that stands the test of time. Experience the epitome of Florida livingschedule your viewing today and make this dream home yours! Seller will also consider a lease option contract. Check out the 3d tour, layout, and more at www.5533OakworthPl.com! Seller open to negotiating concessions.
Payment Calculator
- Principal & Interest -
- Property Tax $
- Home Insurance $
- HOA Fees $
- Monthly -
Features
Building and Construction
- Covered Spaces: 0.00
- Exterior Features: Sidewalk
- Flooring: Carpet, Ceramic Tile
- Living Area: 2530.00
- Roof: Shingle
Land Information
- Lot Features: Paved, Private
School Information
- High School: Seminole High
- Middle School: Millennium Middle
Garage and Parking
- Garage Spaces: 3.00
- Open Parking Spaces: 0.00
Eco-Communities
- Water Source: Public
Utilities
- Carport Spaces: 0.00
- Cooling: Central Air
- Heating: Electric
- Pets Allowed: No
- Sewer: Public Sewer
- Utilities: BB/HS Internet Available, Cable Connected, Electricity Connected, Sewer Connected, Water Connected
Finance and Tax Information
- Home Owners Association Fee: 412.50
- Insurance Expense: 0.00
- Net Operating Income: 0.00
- Other Expense: 0.00
- Tax Year: 2023
Other Features
- Appliances: Dishwasher, Dryer, Microwave, Range, Refrigerator, Washer
- Association Name: Associa Community Management
- Country: US
- Interior Features: Eat-in Kitchen
- Legal Description: LOT 40 HEATHERWOOD PB 70 PGS 29 - 34
- Levels: Two
- Area Major: 32773 - Sanford
- Occupant Type: Owner
- Parcel Number: 23-20-30-506-0000-0400
- View: City
- Zoning Code: A-1
Nearby Subdivisions
Bakers Crossing Ph 1
Bakers Crossing Ph 2
Cadence Park
Cadence Park Two
Citrus Heights
Concorde
Crystal Park
Dreamwold
Drews Sub
Druid Park Amd
Fairlane Estates Sec 1 Rep
Groveview Village 1st Add Rep
Heatherwood
Hidden Lake
Hidden Lake Ph 2
Hidden Lake Ph 3
Hidden Lake Villas Ph 1
Hidden Lake Villas Ph 3
Kensington Reserve
Kensington Reserve Ph Iii
Lake Jesup Woods
Loch Arbor Country Club E
Loch Arbor Country Club Entran
Loch Arbor Crystal Lakes Club
Loch Arbor Fairlane Sec
Loch Arborphillips Sec
Lords 1st Add To Citrus
Lot 23 Rose Hill Pb 54 Pgs 41
Lot 38 Placid Woods Ph 1 Pb 51
Magnolia Park
Mayfair Club Ph 2
Mecca Hammock
Middleton Oaks
Not In Subdivision
Park View 1st Add
Placid Woods Ph 1
Placid Woods Ph 3
Regan Pointe
River Run Preserve
Rose Hill Ph Ii
Sanford Place
Sanora
Sec 01 Twp 20s Rge 30e N 110 F
South Pinecrest
South Pinecrest 2nd Add
South Pinecrest 4th Add
Sterling Woods
Sunland Estates
Sunland Estates 1st Add
Sunland Estates Amd
Sunvista
Woodbine
Woodruffs Sub Frank L
Wyndham Preserve
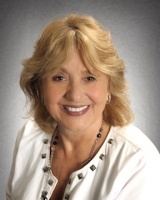
- Barbara Kleffel, REALTOR ®
- Southern Realty Ent. Inc.
- Office: 407.869.0033
- Mobile: 407.808.7117
- barb.sellsorlando@yahoo.com


