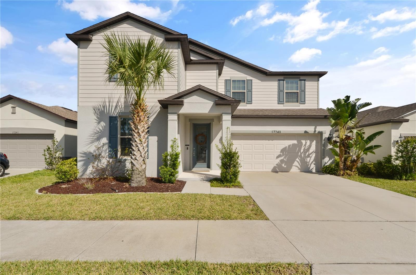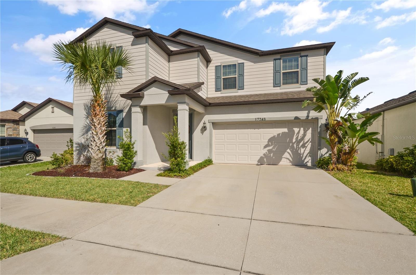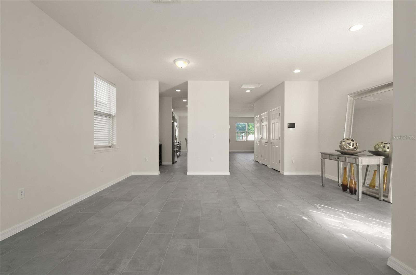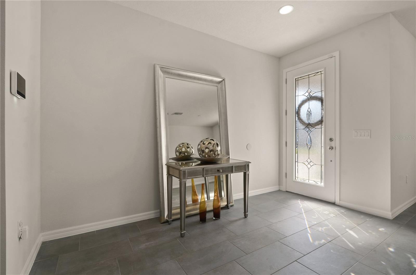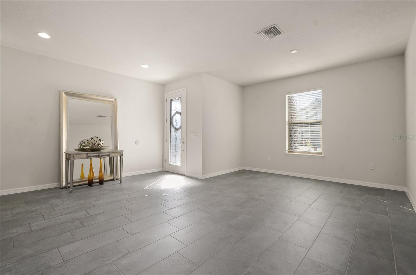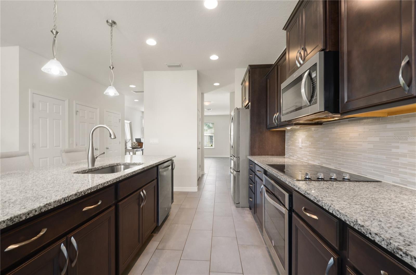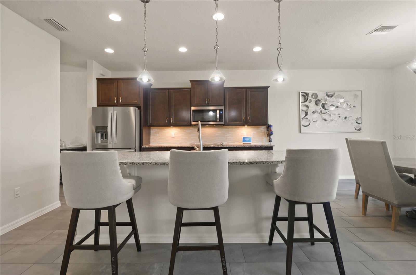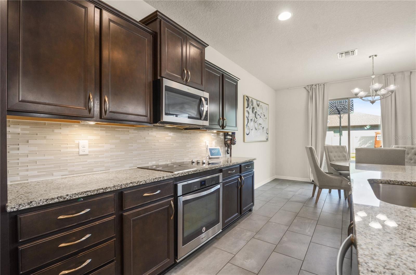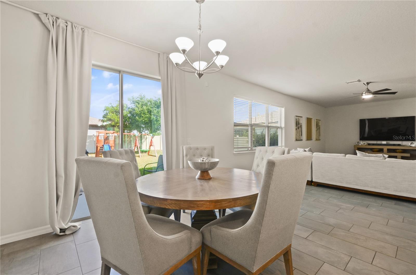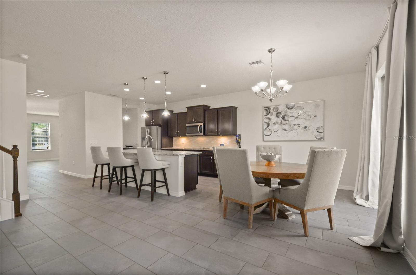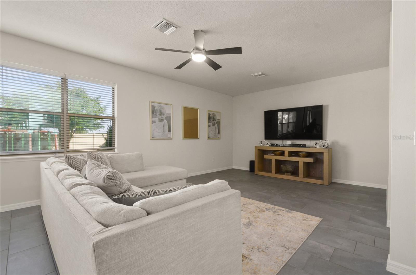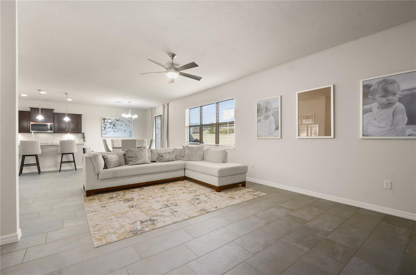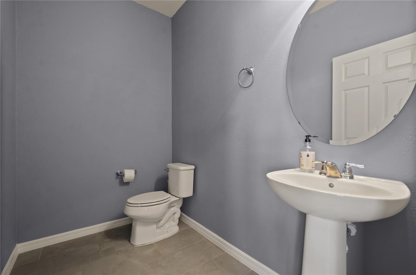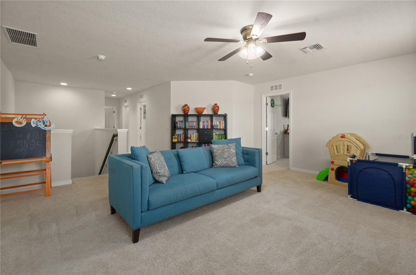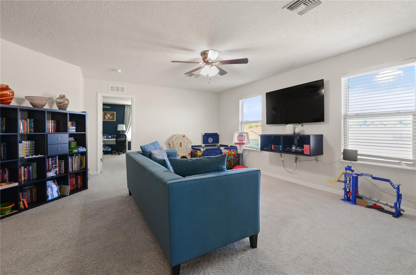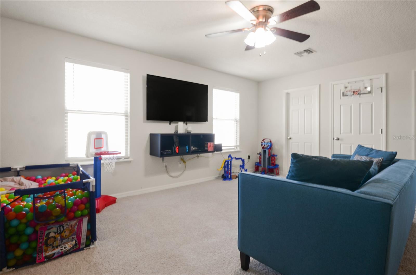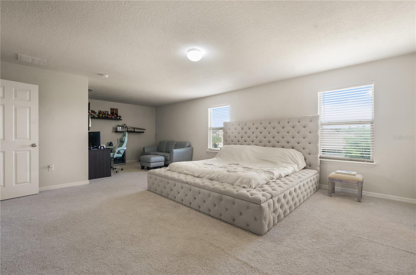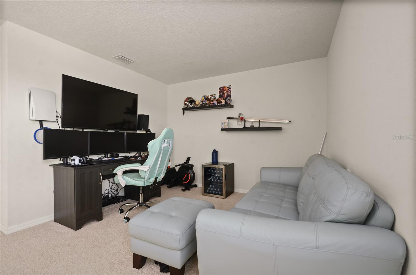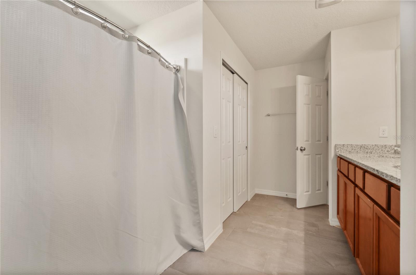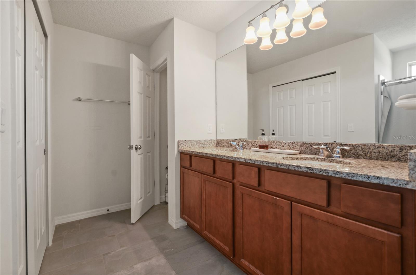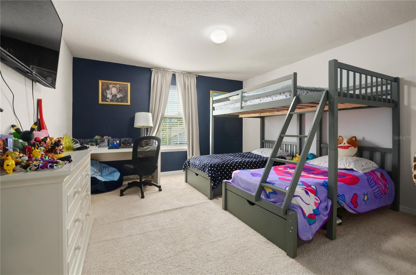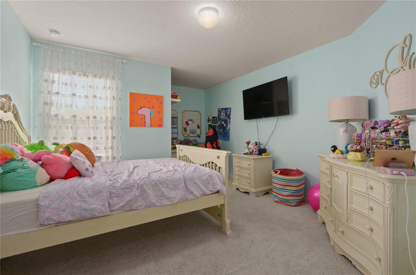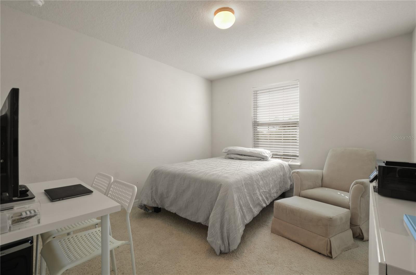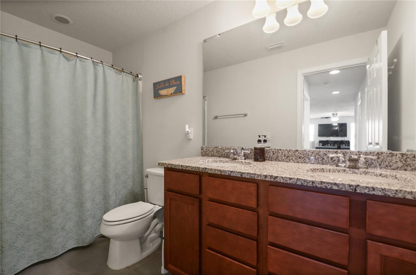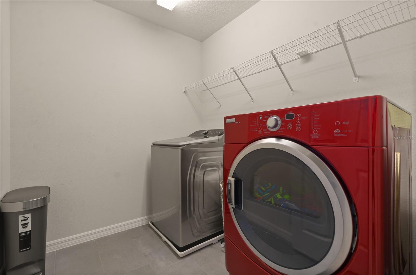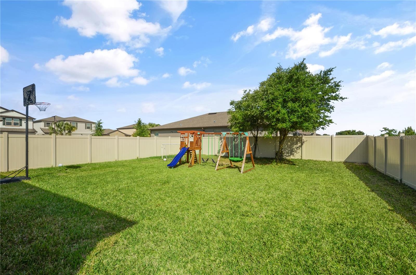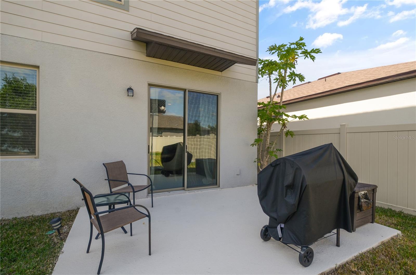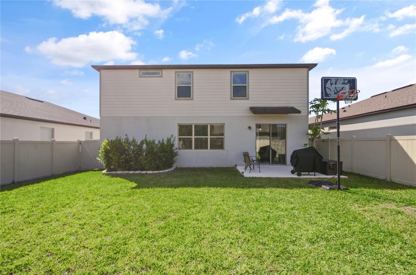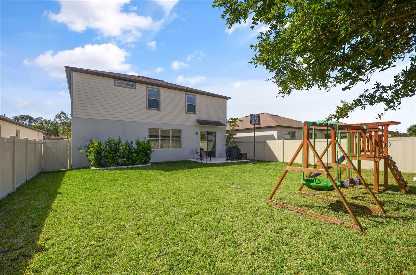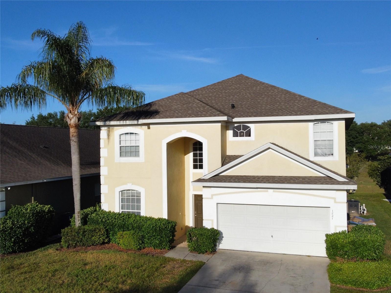17243 Goldcrest Loop, CLERMONT, FL 34714
Property Photos
Would you like to sell your home before you purchase this one?
Priced at Only: $525,000
For more Information Call:
Address: 17243 Goldcrest Loop, CLERMONT, FL 34714
Property Location and Similar Properties
- MLS#: O6194732 ( Residential )
- Street Address: 17243 Goldcrest Loop
- Viewed: 4
- Price: $525,000
- Price sqft: $135
- Waterfront: No
- Year Built: 2018
- Bldg sqft: 3899
- Bedrooms: 4
- Total Baths: 3
- Full Baths: 2
- 1/2 Baths: 1
- Garage / Parking Spaces: 2
- Days On Market: 164
- Additional Information
- Geolocation: 28.391 / -81.6686
- County: LAKE
- City: CLERMONT
- Zipcode: 34714
- Subdivision: Serenoa Village 1 Ph 1a1
- Elementary School: Sawgrass bay
- Middle School: Windy Hill
- High School: East Ridge
- Provided by: DIAMOND REAL ESTATE GROUP
- Contact: Melisa Rohrbach
- 407-279-0448
- DMCA Notice
-
DescriptionMAJOR PRICE REDUCTION, Highly Motivated Sellers! Impeccably maintained home built for families and entertainment! Boasting 4 Bedrooms and 2.5 Baths, this beautiful, open concept two story home shows pride of ownership throughout. Freshly painted walls accentuate the wood like tile that spans the entire first floor living area. The foyer/entryway space flows through to the seamlessly hidden pantry nook, finally ending in the gorgeous chef's kitchen. The granite countertops and stainless steel appliances are highlighted by the sliding glass doors that maximize the indoor/outdoor space. Built for function and comfort, natural light floods the living room and compliments the high ceilings, melting the transition from the bottom common living area to the bedrooms upstairs. The oversized landing space on the second floor separates and feeds into every bedroom. The primary bedroom is spacious enough for a home office or seating area, leading into the large and comfortable primary bathroom. The remaining bedrooms are oversized and are accompanied by the convenient laundry area. Organization was prioritized throughout the home, even making its way into the garage with overhanging storage to create even more space. The fenced in back yard accentuates the size and keeps your home even more private and secluded. The clubhouse has a resort style community pool, fitness center and dog park. The desirable Serenoa community also boasts great seasonal activities surrounding holidays. Local farmers markets, Small Business Saturdays Artisan Markets, and Holiday Festivals such as the Mistlletoe Market are constantly in rotation around the area. With its close proximity to theme parks, shopping, and dining, there is also a unique opportunity to take advantage of the anticipated completion of the connections to US 27, Orange to Lake County and fast track to Disney Parks.
Payment Calculator
- Principal & Interest -
- Property Tax $
- Home Insurance $
- HOA Fees $
- Monthly -
Features
Building and Construction
- Covered Spaces: 0.00
- Exterior Features: Garden
- Fencing: Vinyl
- Flooring: Carpet, Ceramic Tile
- Living Area: 3297.00
- Roof: Shingle
Land Information
- Lot Features: Sidewalk, Paved
School Information
- High School: East Ridge High
- Middle School: Windy Hill Middle
- School Elementary: Sawgrass bay Elementary
Garage and Parking
- Garage Spaces: 2.00
- Open Parking Spaces: 0.00
- Parking Features: Driveway, Garage Door Opener
Eco-Communities
- Water Source: Public
Utilities
- Carport Spaces: 0.00
- Cooling: Central Air
- Heating: Central
- Pets Allowed: Cats OK, Dogs OK
- Sewer: Public Sewer
- Utilities: BB/HS Internet Available, Cable Available, Electricity Available, Fiber Optics, Public, Street Lights, Underground Utilities, Water Available
Finance and Tax Information
- Home Owners Association Fee: 105.00
- Insurance Expense: 0.00
- Net Operating Income: 0.00
- Other Expense: 0.00
- Tax Year: 2023
Other Features
- Appliances: Built-In Oven, Cooktop, Dishwasher, Disposal, Dryer, Exhaust Fan, Ice Maker, Microwave, Refrigerator, Washer
- Association Name: DAVID PUGH
- Association Phone: 877-221-6919
- Country: US
- Interior Features: Ceiling Fans(s), Open Floorplan, PrimaryBedroom Upstairs, Solid Wood Cabinets, Stone Counters, Thermostat
- Legal Description: SERENOA VILLAGE 1 PHASE 1A-1 PB 69 PG 20-23 LOT 331 ORB 5186 PG 1291
- Levels: Two
- Area Major: 34714 - Clermont
- Occupant Type: Owner
- Parcel Number: 13-24-26-0100-000-33100
Similar Properties
Nearby Subdivisions
Acreage
Cagan Crossings
Cagan Crossings East
Cagan Crossings East Pb 74 Pg
Cagan Crossings Eastphase 2
Cagan Xings East
Citrus Highlands Ph I Sub
Citrus Hlnds Ph 2
Clear Creek Ph One Sub
Eagleridge Ph 01 Tr D E F G H
Eagleridge Ph 02
Eagleridge Ph Iii Sub
Edgemont
Edgemont At Serenoa
Glenbrook Ph Ii Sub
Glenbrook Sub
Greater Groves
Greater Groves Ph 01
Greater Groves Ph 02 Tr A
Greater Groves Ph 04
Greater Groves Ph 06
Greater Lakes Ph 2
Greater Lakes Ph 3
Greater Lakes Ph 4
Greater Lakes Ph 5
Greater Lakes Phase 3
Greater Lakes Phase 4
Greengrove Estates
High Grove
High Grove Un #2
High Grove Un 02
High Grove Un 2
High Point
Mission Park
N/a
Not On The List
Orange Tree Ph 02 Lt 201
Orange Tree Ph 04 Lt 401 Being
Orange Tree Phase 1 Sub Lot
Outdoor Resorts America
Outdoor Resorts Of America
Outdoor Resorts Of Orlando
Palms At Serenoa
Palms/serenoa
Palmsserenoa
Palmsserenoa Ph 2
Palmsserenoa Ph 3
Postal Colony 352325
Postal Groves
Ridgeview
Ridgeview Ph 1
Ridgeview Ph 3
Ridgeview Ph 4
Sanctuary Ph 2
Sanctuary Phase 1b
Sanctuary Phase 1b Pb 76 Pg 90
Sanctuary Phase 2
Savannas Ph 02b
Sawgrass Bay Ph 1b
Sawgrass Bay Ph 2b
Sawgrass Bay Ph 3a
Sawgrass Bay Ph 3b
Sawgrass Bay Phase 4b2 Pb 72 P
Serenoa
Serenoa Lakes
Serenoa Lakes Ph 2
Serenoa Village 1 Ph 1a1
Serenoa Village 2 Ph 1b1
Serenoa Village 2 Ph 1b2
Serenoa Village 2 Phase 1a-2
Serenoa Village 2 Phase 1a2
Siena Ridge
Silver Creek
Silver Creek Sub
Sunrise Lakes Ph I Sub
Sunrise Lakes Ph Ii Sub
Sunrise Lakes Ph Iii Sub
The Sanctuary
Tradds Landing
Tradds Landing Lt 01 Pb 51 Pg
Wellness Rdg Ph 1a
Wellness Way 40s
Wellness Way 50s
Wellness Way 60s
Westchester Ph 01 Tr Ac
Westchester Ph 02
Westchester Ph 06 07
Westchester Ph 08
Weston Hills Sub
Weston Hills Subdivision Phase
Windsor Cay Phase 1
Woodcrest Village
Woodridge Ph I
Woodridge Ph Ii Sub
Woodridge Phase Ib
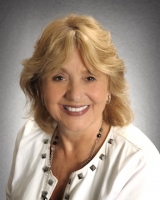
- Barbara Kleffel, REALTOR ®
- Southern Realty Ent. Inc.
- Office: 407.869.0033
- Mobile: 407.808.7117
- barb.sellsorlando@yahoo.com


