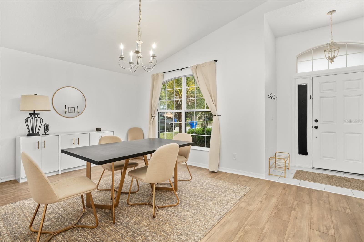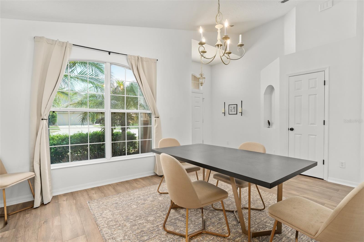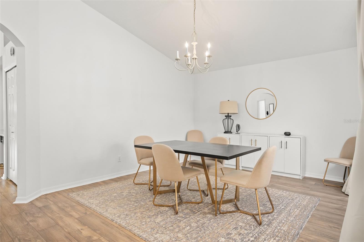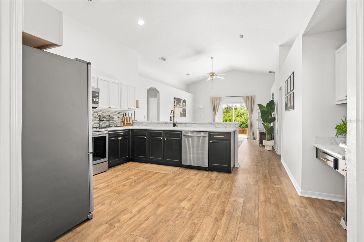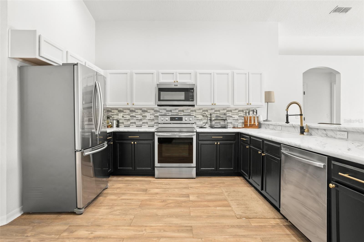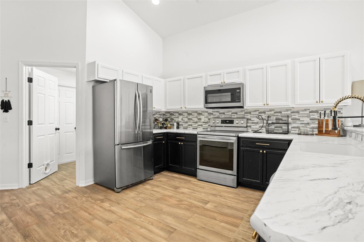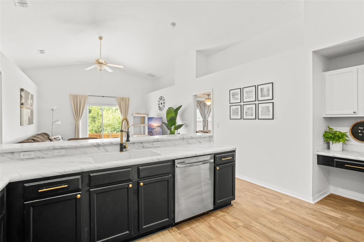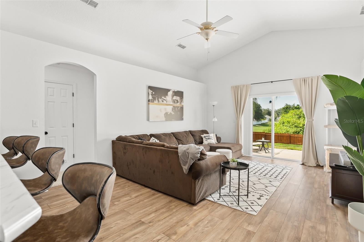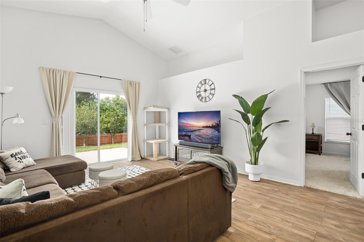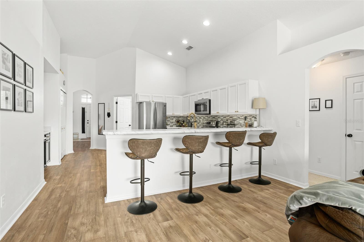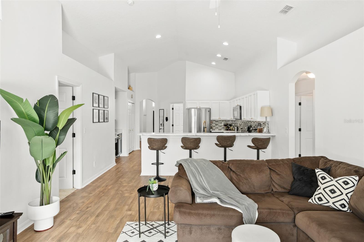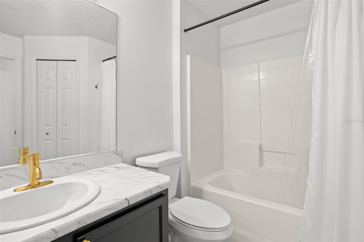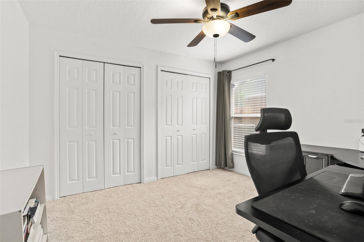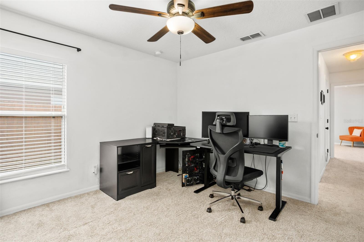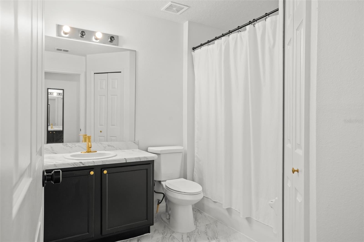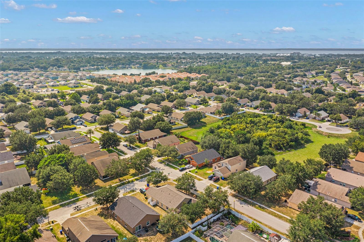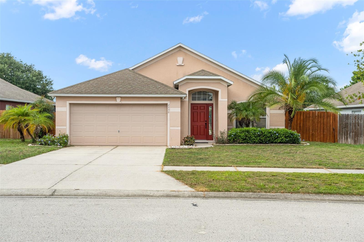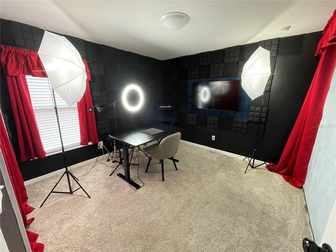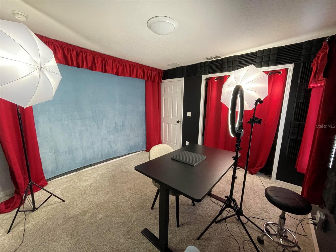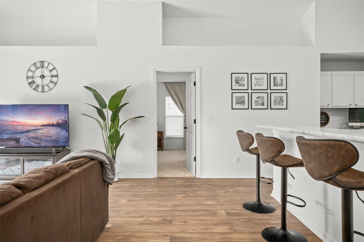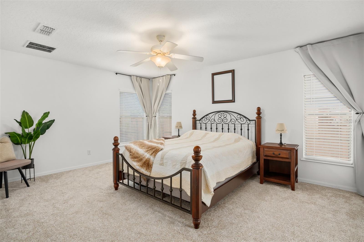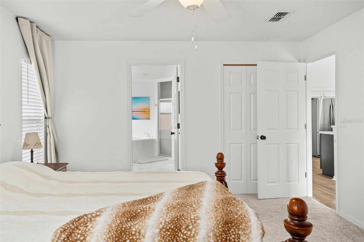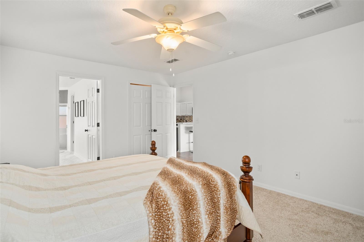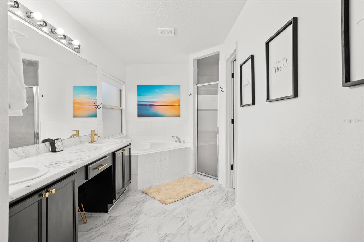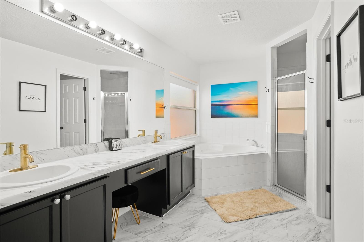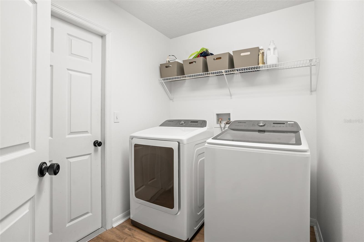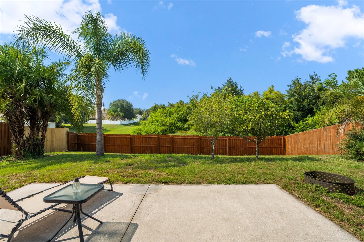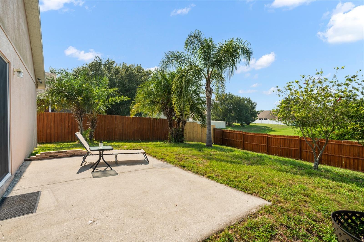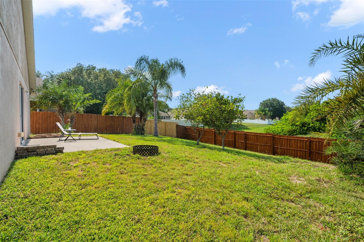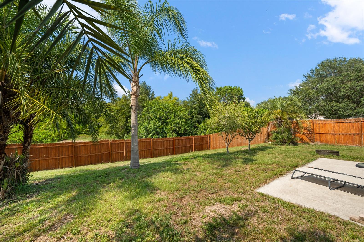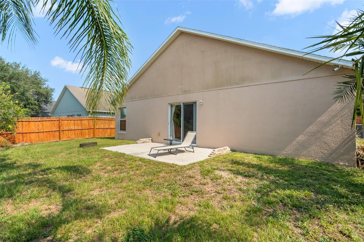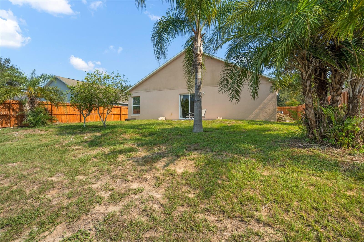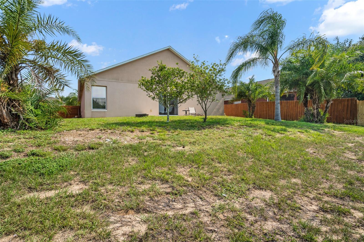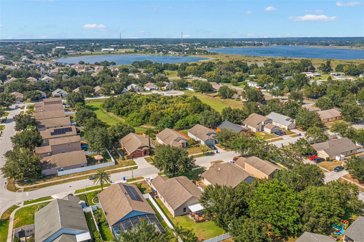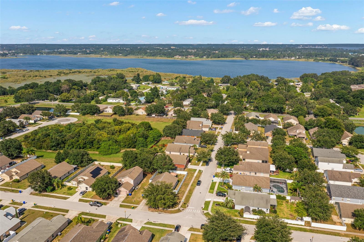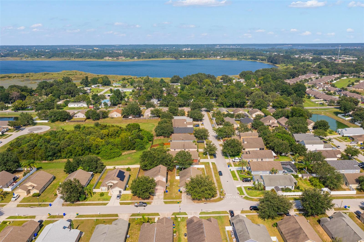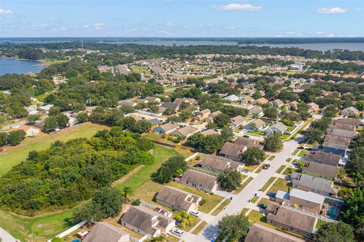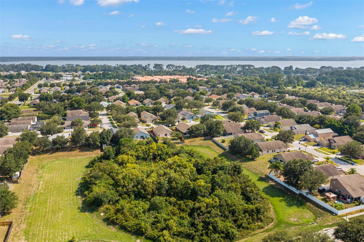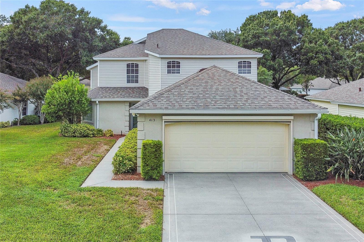2456 Farringdon Drive, TAVARES, FL 32778
Property Photos
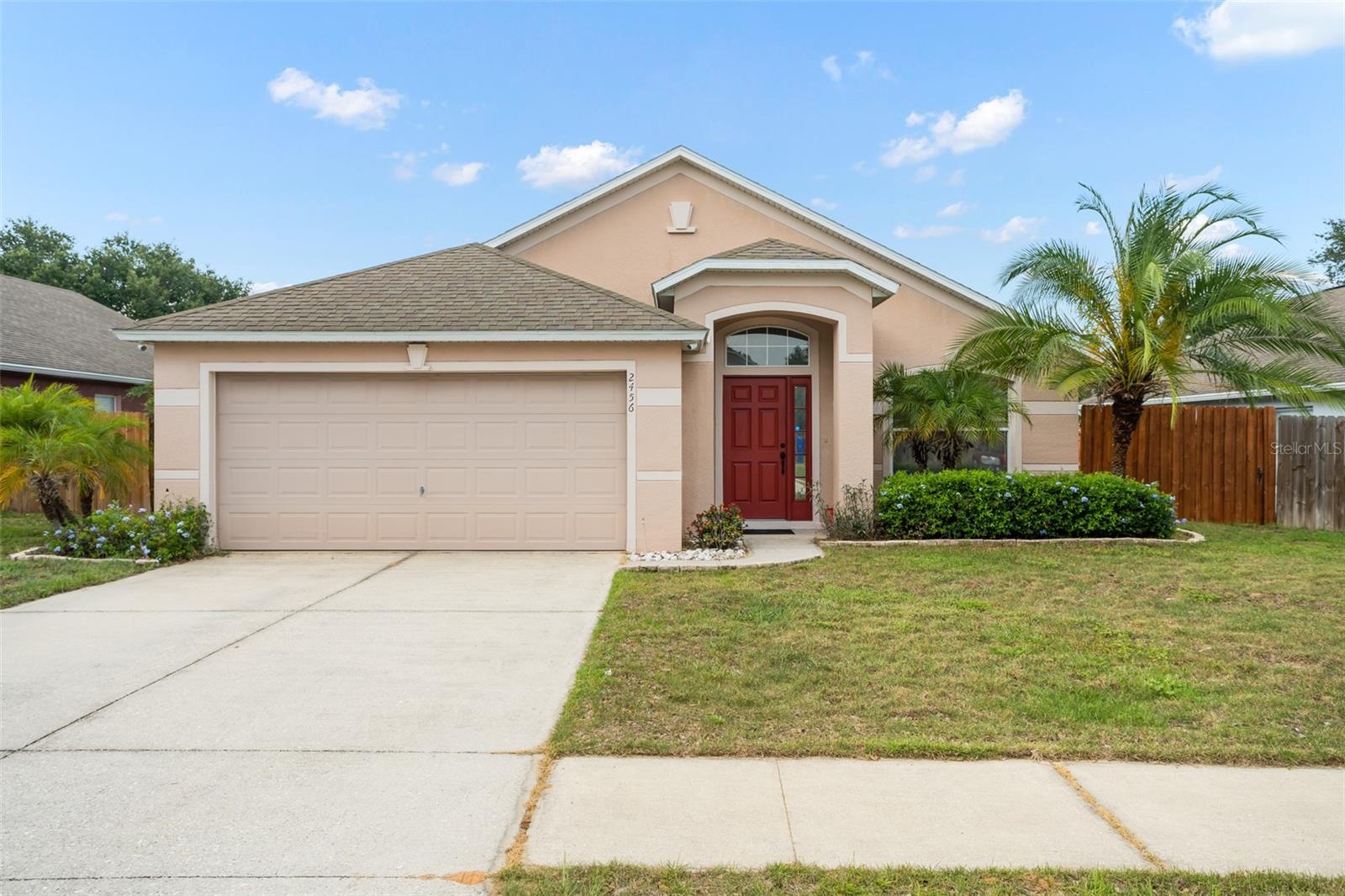
Would you like to sell your home before you purchase this one?
Priced at Only: $309,000
For more Information Call:
Address: 2456 Farringdon Drive, TAVARES, FL 32778
Property Location and Similar Properties
- MLS#: O6164594 ( Residential )
- Street Address: 2456 Farringdon Drive
- Viewed: 2
- Price: $309,000
- Price sqft: $130
- Waterfront: No
- Year Built: 2005
- Bldg sqft: 2384
- Bedrooms: 3
- Total Baths: 2
- Full Baths: 2
- Garage / Parking Spaces: 2
- Days On Market: 282
- Additional Information
- Geolocation: 28.8087 / -81.7032
- County: LAKE
- City: TAVARES
- Zipcode: 32778
- Subdivision: Tavares Chelsea Oaks
- Elementary School: Tavares Elem
- Middle School: Tavares
- High School: Tavares
- Provided by: KELLER WILLIAMS REALTY AT THE PARKS
- Contact: Thomas Nickley, Jr
- 407-629-4420
- DMCA Notice
-
Description**This property qualifies for a closing cost credit up to $2,300 through the Sellers preferred lender.**Located in the desirable Chelsea Oaks community, a quiet community with LOW HOA, this immaculate move in ready 3 bedroom 2 bathroom home is a must see! Situated on a .18 acre lot with mature landscaping and NO rear neighbors, you're sure to enjoy the space and privacy this property offers. This charming home features great curb appeal, a semi open and split floorplan with an abundance of natural light, a formal dining room, contemporary bathrooms, and an updated kitchen with stainless steel appliances, stylish hardware and backsplash, plenty of counter space and a breakfast bar that overlooks the family room, with direct access to the back patio. The primary bedroom is generous sized with a walk in closet and an ensuite with a dual sink vanity, a walk in shower, and a garden tub. The backyard is fenced in and spacious with enough room to add a playground, a summer kitchen Build your own outdoor oasis and enjoy the Florida weather all year round in the privacy of your own home! Conveniently located near downtown Tavares and the eclectic shopping, numerous dining options and an array of events and activities in downtown Mount Dora, this home is truly a gem! Schedule your private showing today!
Payment Calculator
- Principal & Interest -
- Property Tax $
- Home Insurance $
- HOA Fees $
- Monthly -
Features
Building and Construction
- Covered Spaces: 0.00
- Exterior Features: Irrigation System, Sidewalk, Sliding Doors
- Flooring: Carpet, Ceramic Tile, Vinyl
- Living Area: 1792.00
- Roof: Shingle
School Information
- High School: Tavares High
- Middle School: Tavares Middle
- School Elementary: Tavares Elem
Garage and Parking
- Garage Spaces: 2.00
- Open Parking Spaces: 0.00
- Parking Features: Garage Door Opener
Eco-Communities
- Water Source: Public
Utilities
- Carport Spaces: 0.00
- Cooling: Central Air
- Heating: Central
- Pets Allowed: Yes
- Sewer: Public Sewer
- Utilities: Electricity Connected, Public, Sewer Connected, Water Connected
Finance and Tax Information
- Home Owners Association Fee: 439.00
- Insurance Expense: 0.00
- Net Operating Income: 0.00
- Other Expense: 0.00
- Tax Year: 2022
Other Features
- Appliances: Dishwasher, Microwave, Range, Refrigerator
- Association Name: Leland Management
- Association Phone: 352-364-5374
- Country: US
- Interior Features: Ceiling Fans(s), Kitchen/Family Room Combo, Open Floorplan, Split Bedroom, Vaulted Ceiling(s), Walk-In Closet(s)
- Legal Description: CHELSEA OAKS PB 53 PG 89-91 LOT 100 ORB 5554 PG 1921
- Levels: One
- Area Major: 32778 - Tavares / Deer Island
- Occupant Type: Owner
- Parcel Number: 27-19-26-0075-000-10000
- Zoning Code: PD
Similar Properties
Nearby Subdivisions
0200
Avalon Park Tavares
Avalon Park Tavares Ph 1
Baytree Ph Ii
Baytree Ph Iii
Beauclair Ranch Club Sub
Deer Island Club 2nd Replat Th
Deer Island Club Pt Rep A Tr C
Derk Brons
Doral Ests
Elmwood
Etowah
Etowah Ph 01
Etowah Ph 2
Etowah Ph 3b
Fairview Sub
Golden Palms Tracts A B
Golden Palms Tracts A & B
Greenbrier At Baytreephase 2
Greenbrierbaytree Ph 1
Greenbrierbaytreeph 2
Imperial Village
Lake Harris Shores
Lake Harris Shores Unit 01
Lake Saunders Manor
Leela Reserve
Martins Grove
None
North Lakewood Park
Not Applicable
Not On List
Not On The List
Nutts
Oak Bend
Old Mill Run Sub
Orange Blossom Estates
Replatfairview
Royal Harbor
Royal Harbor Ph 01
Royal Harbor Ph 2
Seasons At Lakeside Forest
Shirley Shores
Shirley Shores First Add
Southland
Summit Chase Villas Ph 01
Sunset Groves
Sunset Groves Unit 03
Tavares
Tavares Banning Beach
Tavares Baytree Ph 01
Tavares Baytree Ph 02
Tavares Baytree Ph 03 Tr A B
Tavares Baytree Ph 03 Tr A B &
Tavares Chelsea Oaks
Tavares Cypress Grove
Tavares Etowah Ph 01
Tavares Fox Run Mobile Home
Tavares Groves At Baytree Ph 0
Tavares Harringtons Add
Tavares Heights
Tavares Hewitts Sub
Tavares Lake Dora Estates
Tavares Lake Frances Estates
Tavares Lake Saunders Pointe L
Tavares Lakeside At Tavares
Tavares Lakeside At Tavares Su
Tavares Minnetonka
Tavares Mobile Home Estates
Tavares North Lakewood Park Ad
Tavares Pines At Lake Saunders
Tavares Royal Harbor
Tavares Royal Harbor Ph 02 Lt
Tavares Royal Harbor Ph 03 Lt
Tavares Royal Harbor Ph 05
Tavares St Clair Abrams Ext
Tavares Vista Del Largo Add 01
Tavares Vista Del Largo Water
Tavares Woodlea Sub
Tavares, Lake Frances Estates
The Reserve At Chelsea Oaks So
Venetian Village Second Add
Verandah Park
Vista Villas

- Barbara Kleffel, REALTOR ®
- Southern Realty Ent. Inc.
- Office: 407.869.0033
- Mobile: 407.808.7117
- barb.sellsorlando@yahoo.com


