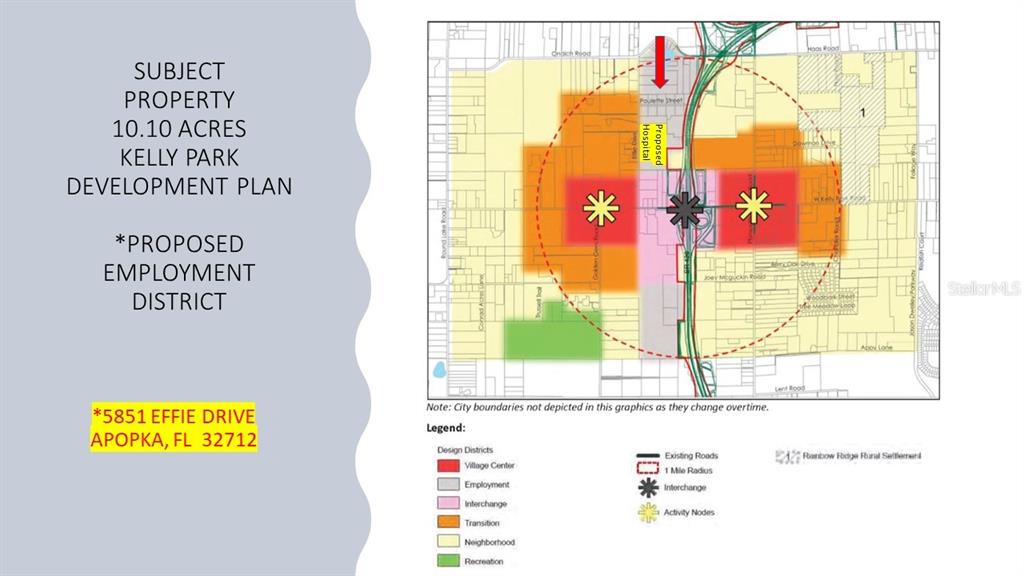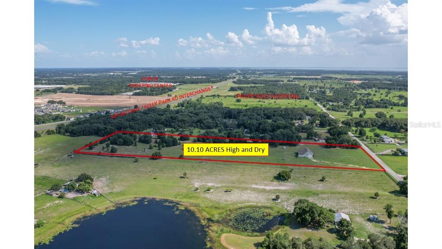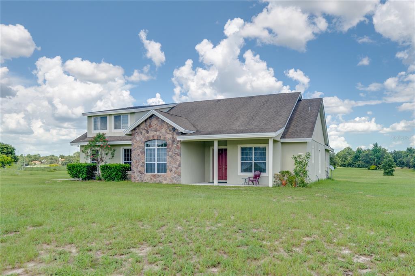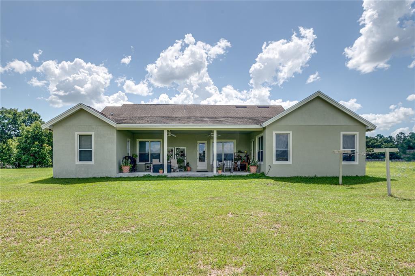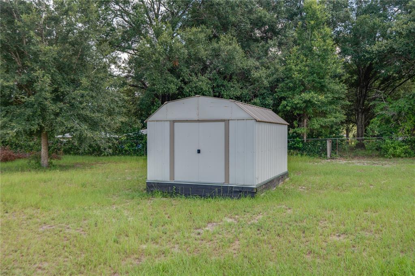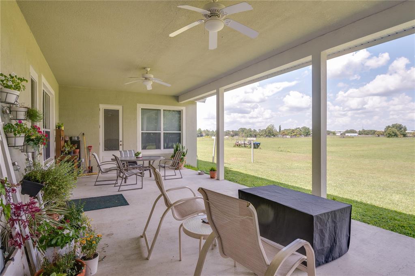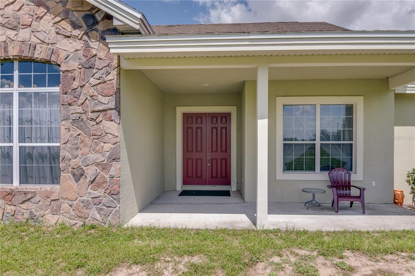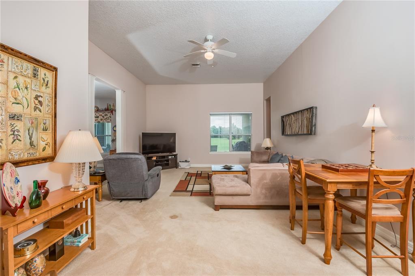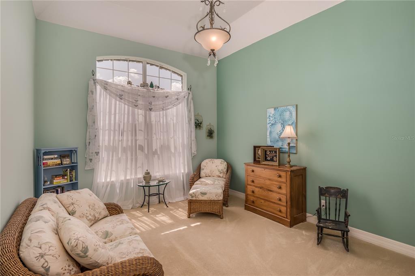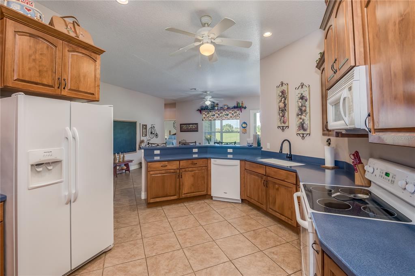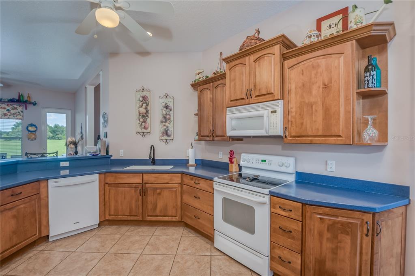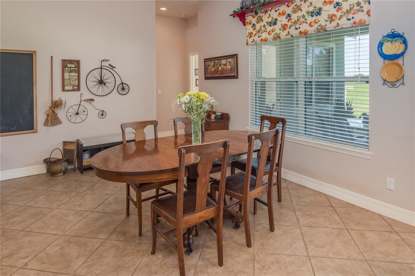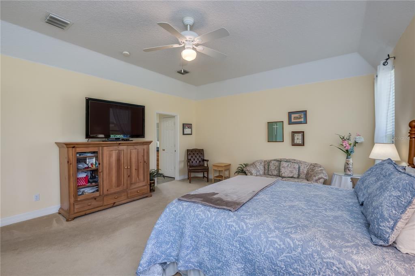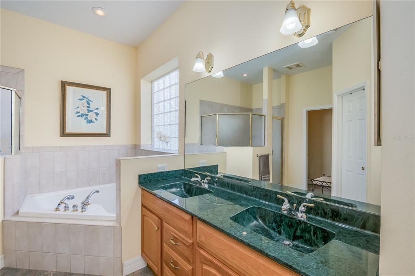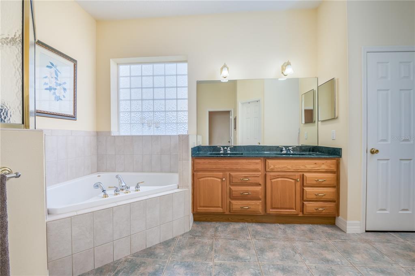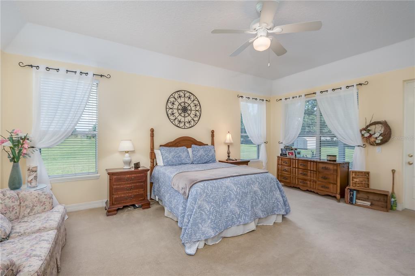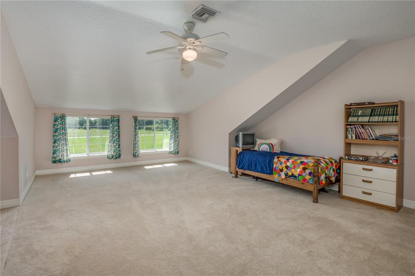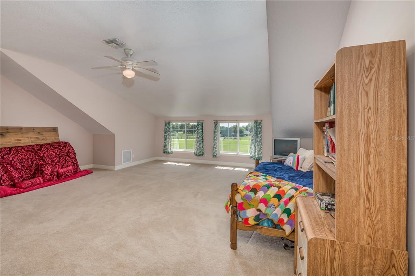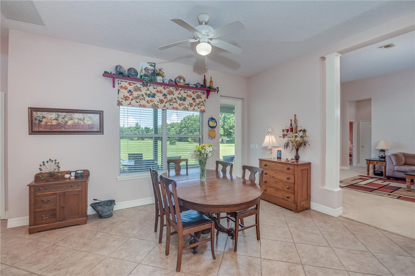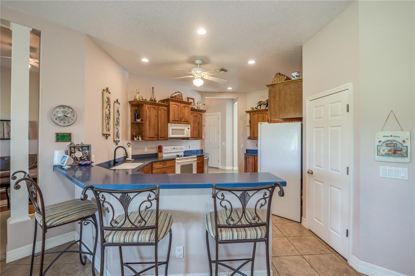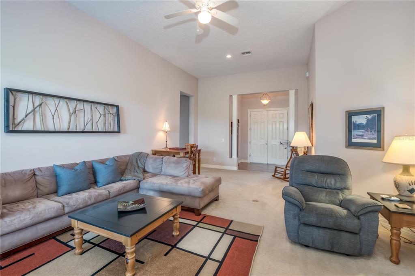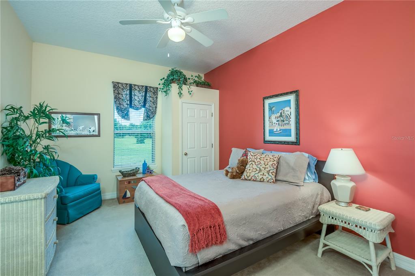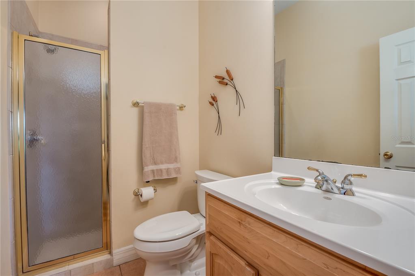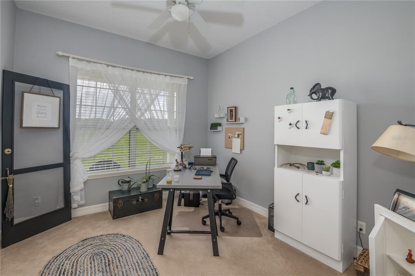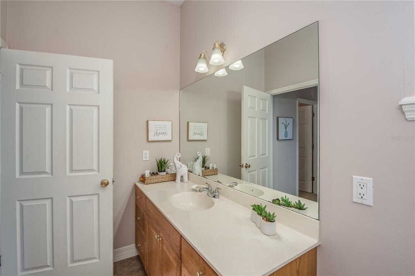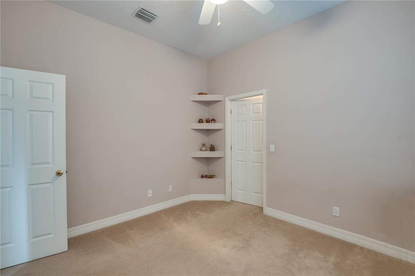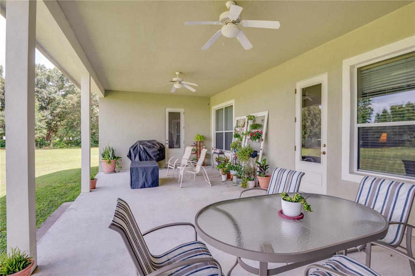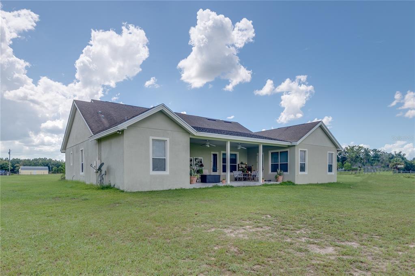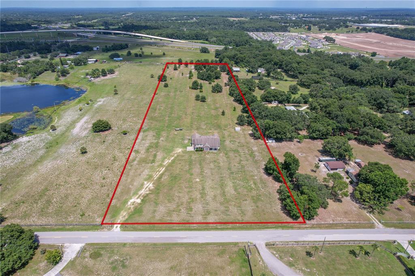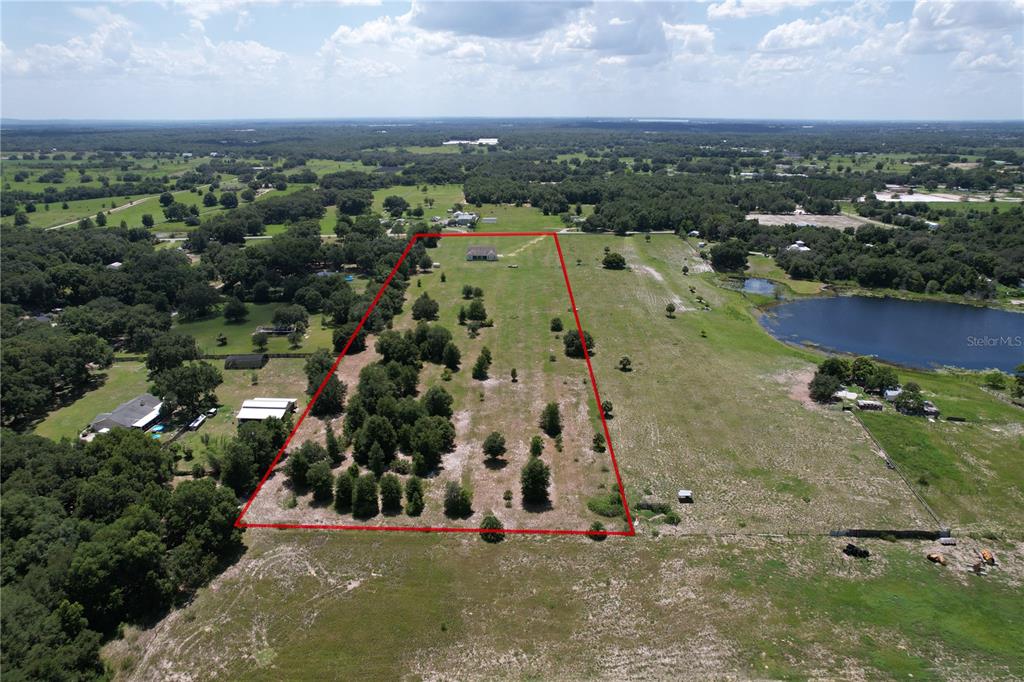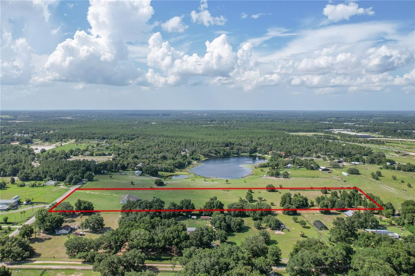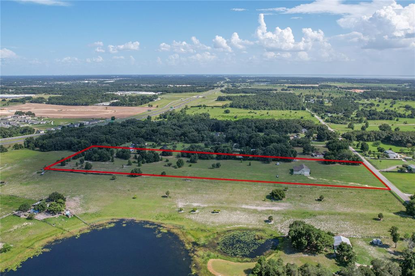5851 Effie Drive, APOPKA, FL 32712
Property Photos
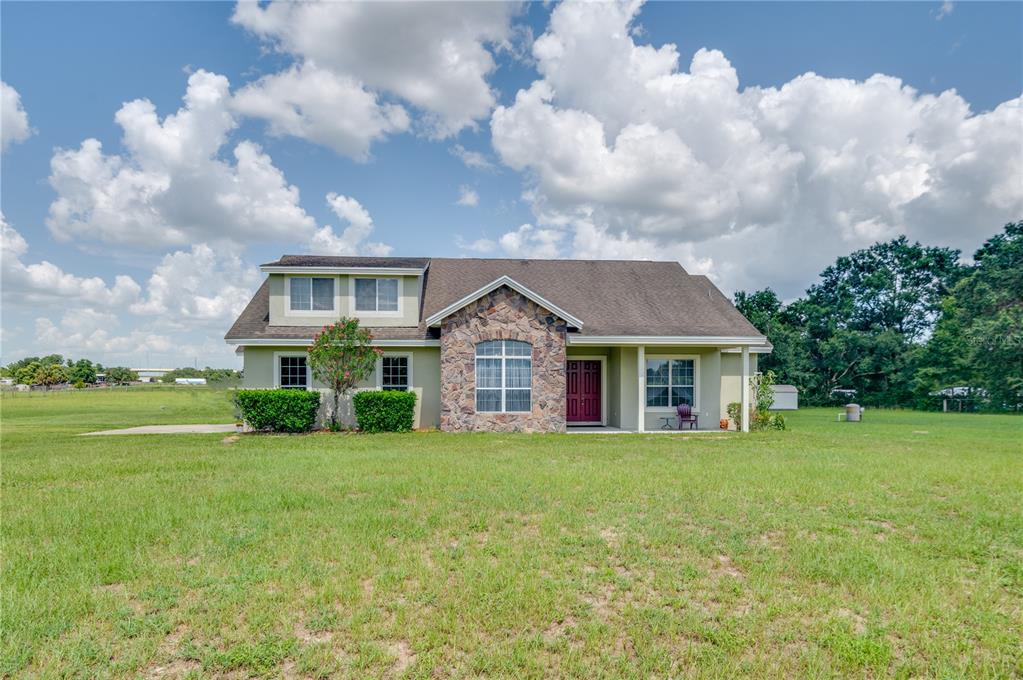
Would you like to sell your home before you purchase this one?
Priced at Only: $3,200,000
For more Information Call:
Address: 5851 Effie Drive, APOPKA, FL 32712
Property Location and Similar Properties
- MLS#: O6044583 ( Residential )
- Street Address: 5851 Effie Drive
- Viewed: 46
- Price: $3,200,000
- Price sqft: $732
- Waterfront: No
- Year Built: 2004
- Bldg sqft: 4373
- Bedrooms: 4
- Total Baths: 4
- Full Baths: 3
- 1/2 Baths: 1
- Garage / Parking Spaces: 2
- Days On Market: 911
- Additional Information
- Geolocation: 28.768 / -81.5703
- County: ORANGE
- City: APOPKA
- Zipcode: 32712
- Subdivision: None
- Provided by: WATSON REALTY CORP
- Contact: Wendy Plate
- 352-536-6530

- DMCA Notice
-
Description10. 10 acres of valuable land in the proposed "employment district" of the kelly park development plan. Central florida's hottest market in the epicenter of apopka's growth for generations to come. This land is only a few lots from the proposed orlando health hospital site on effie dr. Minutes from the 429 interchange and publix shopping center. This high and dry mostly cleared land is a great opportunity for the near future development in this area. It is included in the 565+ acres located in the northwest quadrant of the greater orlando's 429 beltway. On january 19, 2024 the wyld oaks, mixed use destination, broke ground for a new live + work + shop + dine + unwind destination. It will include up to 280,000 sq ft of retail space, 70,000 sq ft of restaurant space & pubs, two hotels 3,000 to 4,000 multifamily and condominium residences. , expansive outdoor entertainment venue,, up to 200,000 sq ft of office space, a 10 acre park with multi use trails, dog park and preserve. In close proximity are future shopping centers, a regional mall, a hospital, medical offices, a theater, and single family/multi family residential homes. One of the fastest growing sub markets in the orlando area. Location, location, location... It's not just a phrase it's reality! Don't miss this opportunity as an investor or developer in the primary high intensity development within the one mile radius of the interchange. See photo#2 for the design districts. The value is in the land! Call for an appointment to view the property today.
Payment Calculator
- Principal & Interest -
- Property Tax $
- Home Insurance $
- HOA Fees $
- Monthly -
Features
Building and Construction
- Covered Spaces: 0.00
- Fencing: Barbed Wire, Fenced, Wire
- Flooring: Carpet, Tile
- Living Area: 3217.00
- Other Structures: Shed(s)
- Roof: Shingle
Land Information
- Lot Features: Cleared, In County, Pasture, Paved, Zoned for Horses
Garage and Parking
- Garage Spaces: 2.00
- Parking Features: Garage Faces Side, Parking Pad
Eco-Communities
- Water Source: Well
Utilities
- Carport Spaces: 0.00
- Cooling: Central Air
- Heating: Central, Electric, Heat Pump
- Pets Allowed: Yes
- Sewer: Septic Tank
- Utilities: BB/HS Internet Available, Fire Hydrant, Underground Utilities
Finance and Tax Information
- Home Owners Association Fee: 0.00
- Net Operating Income: 0.00
- Tax Year: 2021
Other Features
- Appliances: Dishwasher, Disposal, Dryer, Electric Water Heater, Microwave, Range, Refrigerator, Washer
- Country: US
- Furnished: Unfurnished
- Interior Features: Ceiling Fans(s), Eat-in Kitchen, High Ceilings, Primary Bedroom Main Floor, Solid Surface Counters, Split Bedroom, Thermostat, Tray Ceiling(s), Walk-In Closet(s), Window Treatments
- Legal Description: THE S1/4 OF NE1/4 OF NW1/4 SEC 12-20-27(LESS W 30 FT FOR R/W) SEE 6066/3283
- Levels: Two
- Area Major: 32712 - Apopka
- Occupant Type: Owner
- Parcel Number: 12-20-27-0000-00-008
- Possession: Negotiable
- Style: Traditional
- Views: 46
- Zoning Code: A-R
Nearby Subdivisions
Acuera Estates
Ahern Park
Alexandria Place I
Apopka Ranches
Apopka Terrace
Arbor Rdg Ph 01 B
Arbor Rdg Ph 03
Arbor Rdg Ph 04 A B
Bent Oak Ph 01
Bent Oak Ph 02
Bent Oak Ph 04
Cambridge Commons
Carriage Hill
Chandler Estates
Clayton Estates
Courtyards Coach Homes
Crossroads At Kelly Park
Dean Hilands
Deer Lake Chase
Diamond Hill At Sweetwater Cou
Errol Club Villas 01
Errol Estate
Errol Estate Ut 3
Errol Estates
Errol Hills Village
Errol Place
Estates At Sweetwater Golf Co
Hilltop Estates
Kelly Park Hills South Ph 03
Lake Mc Coy Oaks
Lake Todd Estates
Lakeshorewekiva
Laurel Oaks
Legacy Hills
Lester Rdg
Lexington Club Ph 02
Lexington Club Phase Ii
Morrisons Sub
None
Nottingham Park
Oak Hill Reserve Ph 02
Oak Rdg Ph 2
Oak Ridge Sub
Oaks At Kelly Park
Oakskelly Park Ph 1
Oakskelly Pk Ph 2
Oakwater Estates
Orange County
Orchid Estates
Palms Sec 03
Palms Sec 04
Park Ave Pines
Parkside At Errol Estates
Parkview Preserve
Parkview Wekiva 4496
Pines Wekiva Ph 02 Sec 03
Pines Wekiva Sec 01 Ph 01
Pitman Estates
Plymouth Dells Annex
Plymouth Hills
Plymouth Town
Ponkan Pines
Reagans Reserve 4773
Rhetts Ridge 75s
Rock Spgs Estates
Rock Spgs Rdg Ph Ivb
Rock Spgs Rdg Ph Viia
Rock Spgs Ridge Ph 01
Rock Spgs Ridge Ph 02
Rock Springs Estates
Rock Springs Ridge
Rock Springs Ridge Ph Vib
Rolling Oaks
San Sebastian Reserve
Sanctuary Golf Estates
Seasons At Summit Ridge
Shamrock Square First Add
Spring Harbor
Spring Ridge Ph 02 03 04
Spring Ridge Ph 03 4361
Stoneywood Ph 01
Sweetwater Country Club
Sweetwater Country Club Sec B
Sweetwater Park Village
Sweetwater West
Tanglewilde St
Valeview
Villa Capri
Vista Reserve Ph 2
Wekiva
Wekiva Crescent
Wekiva Ridge
Wekiva Run Ph 3c
Wekiva Run Ph I 01
Wekiva Run Ph Iia
Wekiva Run Ph Iib N
Wekiva Run Phase Ll
Wekiva Spgs Reserve Ph 01
Wekiva Spgs Reserve Ph 02 4739
Wekiva Spgs Reserve Ph 04
Wekiwa Glen
Wekiwa Glen Rep
Wekiwa Hills
White Jasmine Mnr
Winding Mdws
Winding Meadows
Windrose
Wolf Lake Ranch

- Barbara Kleffel, REALTOR ®
- Southern Realty Ent. Inc.
- Office: 407.869.0033
- Mobile: 407.808.7117
- barb.sellsorlando@yahoo.com


