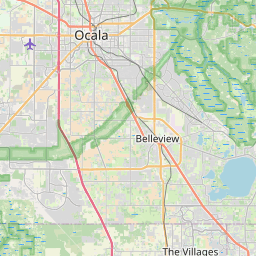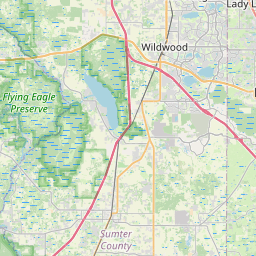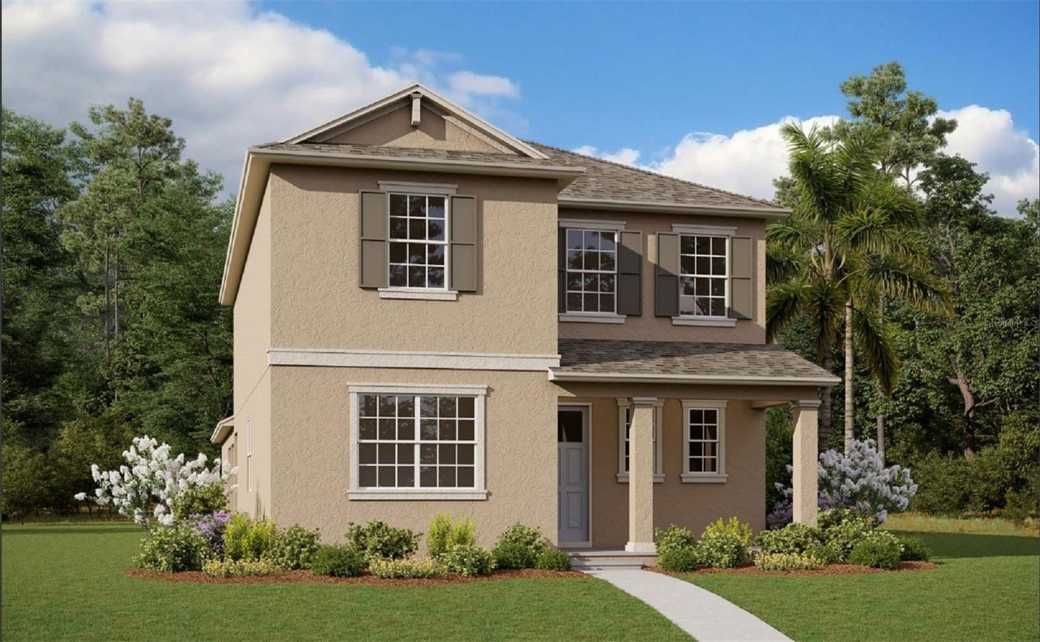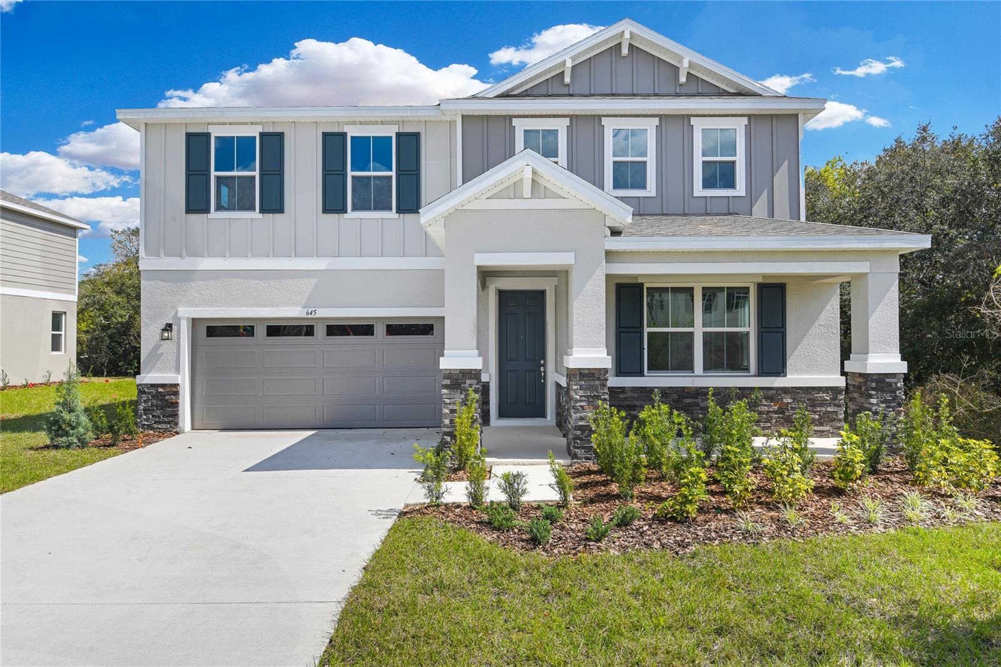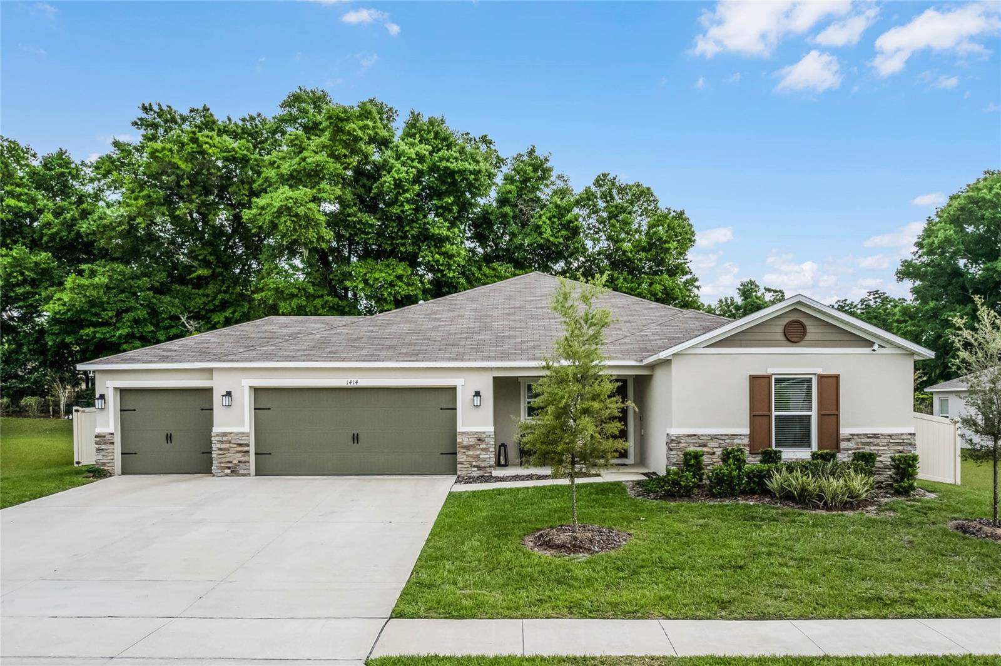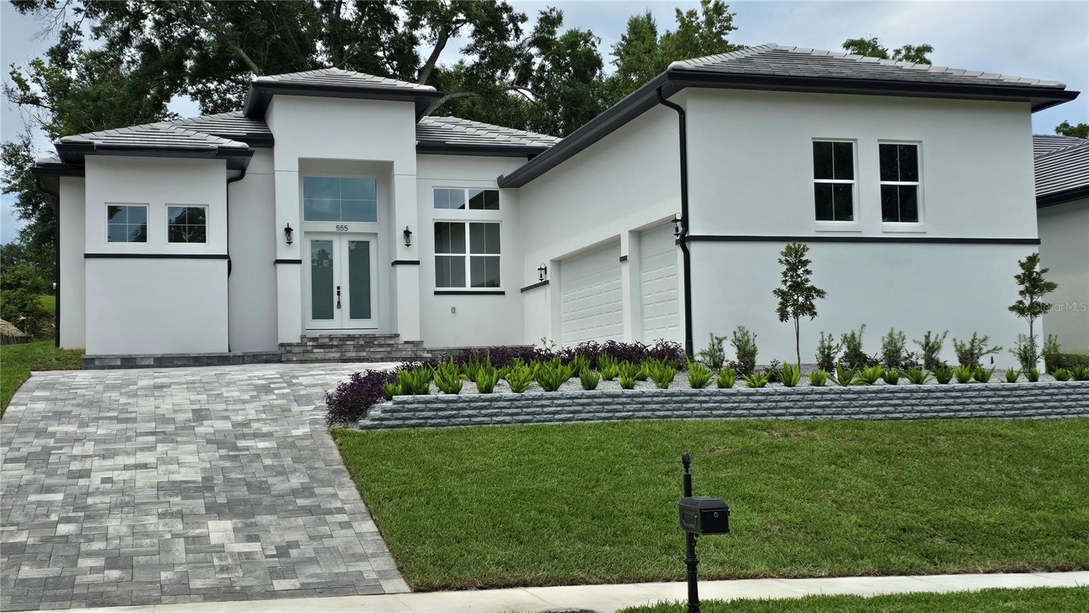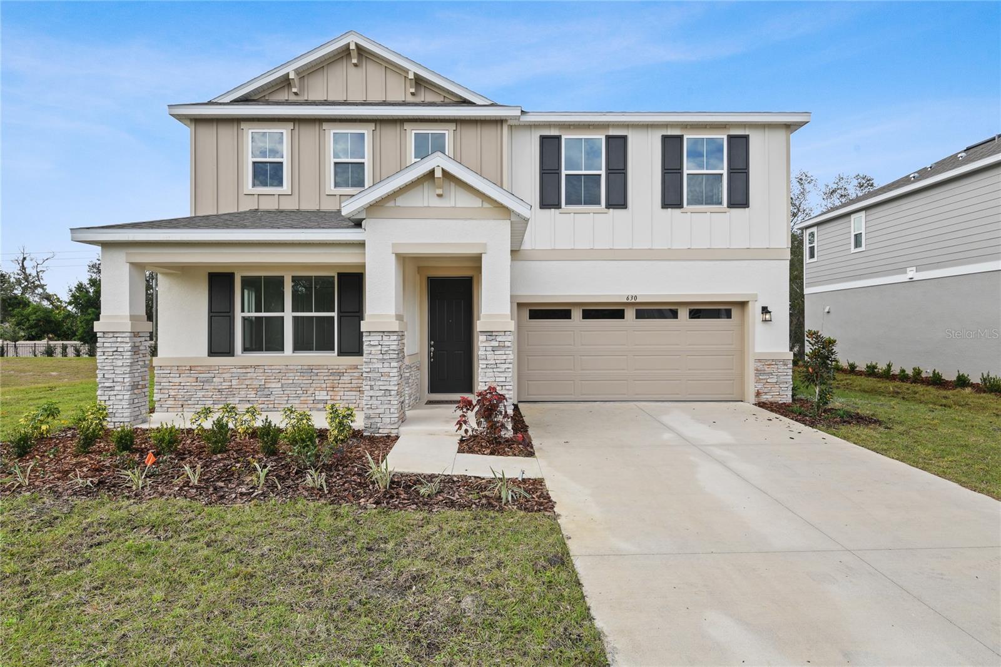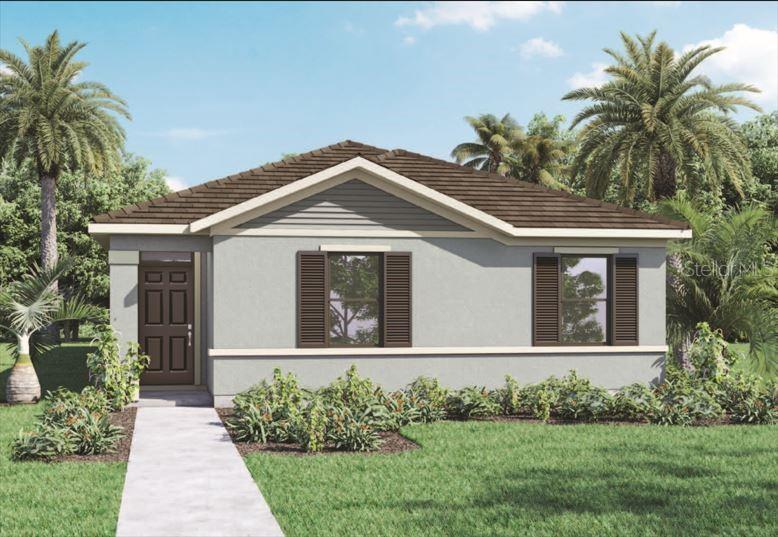5105 Blanket Flower Street Virtual Tour New Construction Reduced More Like This
One or more photo(s) has been virtually staged. The Davis Plan by Dream Finders Homes is a spacious two story residence designed for modern living. This home offers approximately 2,807 square feet of
- Bedrooms: 4
- Baths: 4
- Approx. 3685 sqft
- Provided by OLYMPUS EXECUTIVE REALTY INC
- Contact Nancy Pruitt, PA

- DMCA Notice
645 Summit River Drive Virtual Tour New Construction Reduced More Like This
Discover this dynamic Tourmaline home. Included features: an inviting covered entry; a quiet study; a spacious great room; an alternate kitchen layout offering quartz countertops, 42" white cabinets,
- Bedrooms: 4
- Baths: 3
- Approx. 3070 sqft
- Provided by THE REALTY EXPERIENCE POWERED BY LRR
- Contact Stephanie Morales, LLC

- DMCA Notice
1414 Park Leah Circle Adult Community More Like This
Beautiful home just 2 years young and has everything on your home buying list: 3 Car garage, a huge (.30 Acres )fenced in yard, Open floorplan and high end finishes.When you step through the front do
- Bedrooms: 3
- Baths: 2
- Approx. 3014 sqft
- Provided by BELBEN REALTY GROUP
- Contact Rick Belben

- DMCA Notice
555 Sanctuary Golf Place New Construction Reduced More Like This
NEW CONSTRUCTION!!! Located in the exclusive and very private gated community of Sanctuary Golf Estates. This gorgeous, moderm, and open concept home has a huge list of upgrades. The list includes a
- Bedrooms: 4
- Baths: 4
- Approx. 3803 sqft
- Provided by MH REAL ESTATE
- Contact Michael Hilal

- DMCA Notice
630 Summit River Drive Virtual Tour New Construction More Like This
Discover this dynamic Tourmaline home. Included features: an inviting covered entry; a quiet study; a spacious great room; an alternate kitchen layout offering quartz countertops, 42" white cabinets,
- Bedrooms: 4
- Baths: 3
- Approx. 3070 sqft
- Provided by THE REALTY EXPERIENCE POWERED BY LRR
- Contact Stephanie Morales, LLC

- DMCA Notice
5855 Galloping Drive Virtual Tour New Construction Reduced More Like This
Under Construction. The Astor is a one story floorplan in Windrose, a 3 bedrooms, 2 bathrooms, 1,565 sq ft of living space, a two car garage, and covered porch. Features include a spacious living area
- Bedrooms: 3
- Baths: 2
- Approx. 1990 sqft
- Provided by DR HORTON REALTY OF CENTRAL FLORIDA LLC
- Contact Paul King

- DMCA Notice
