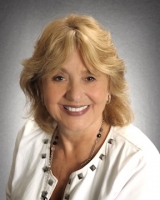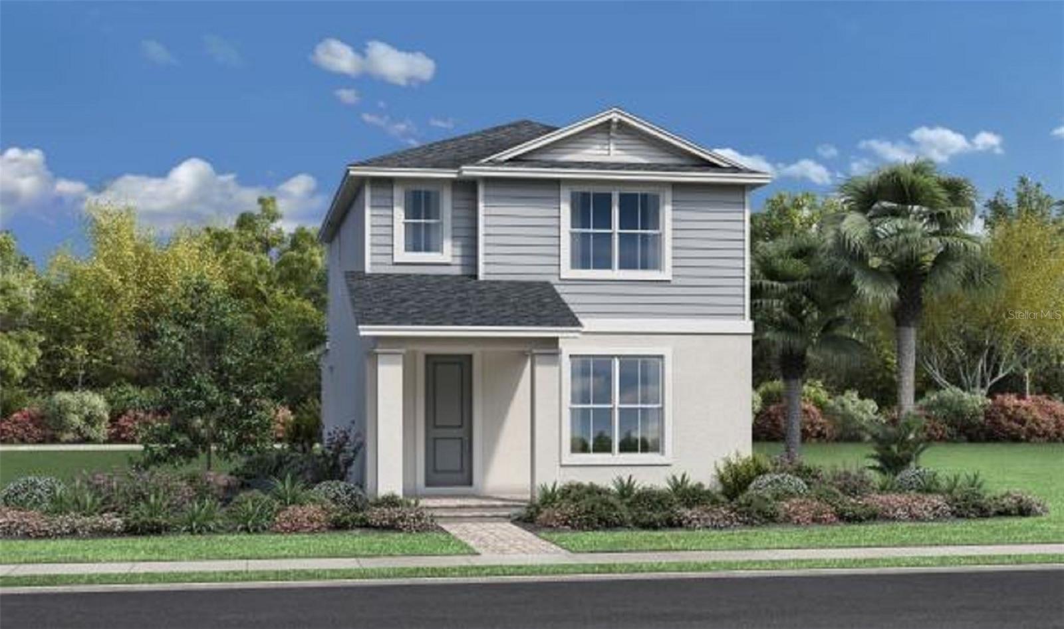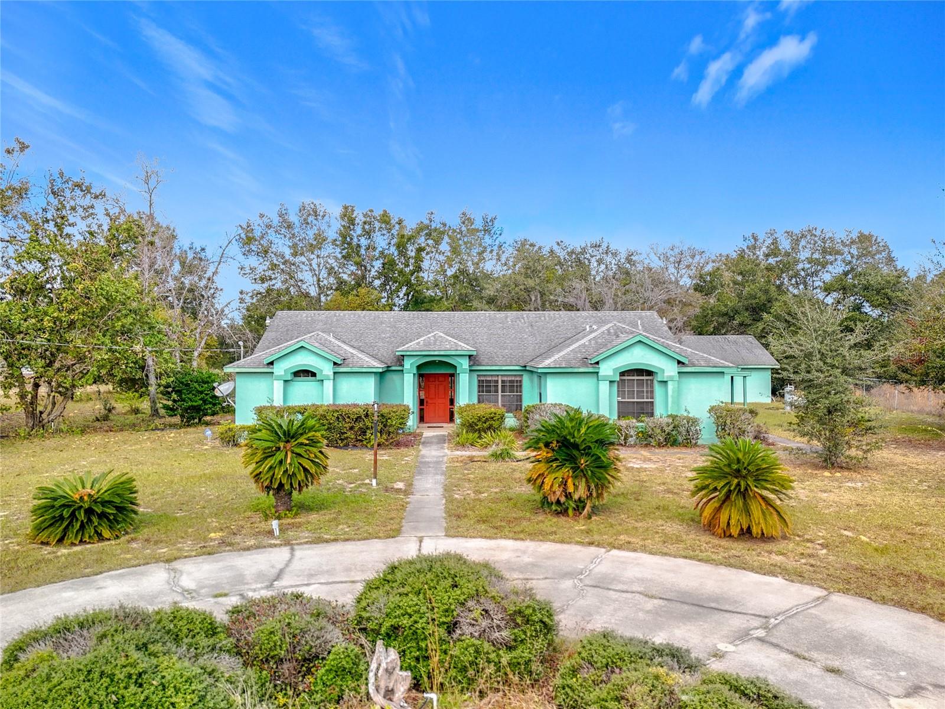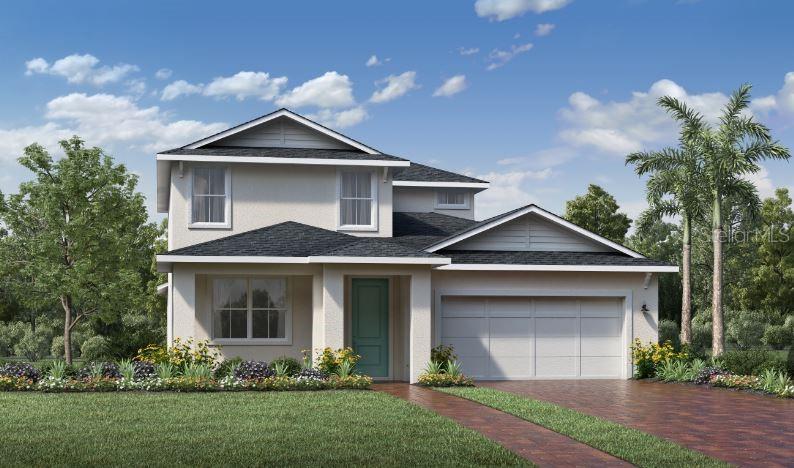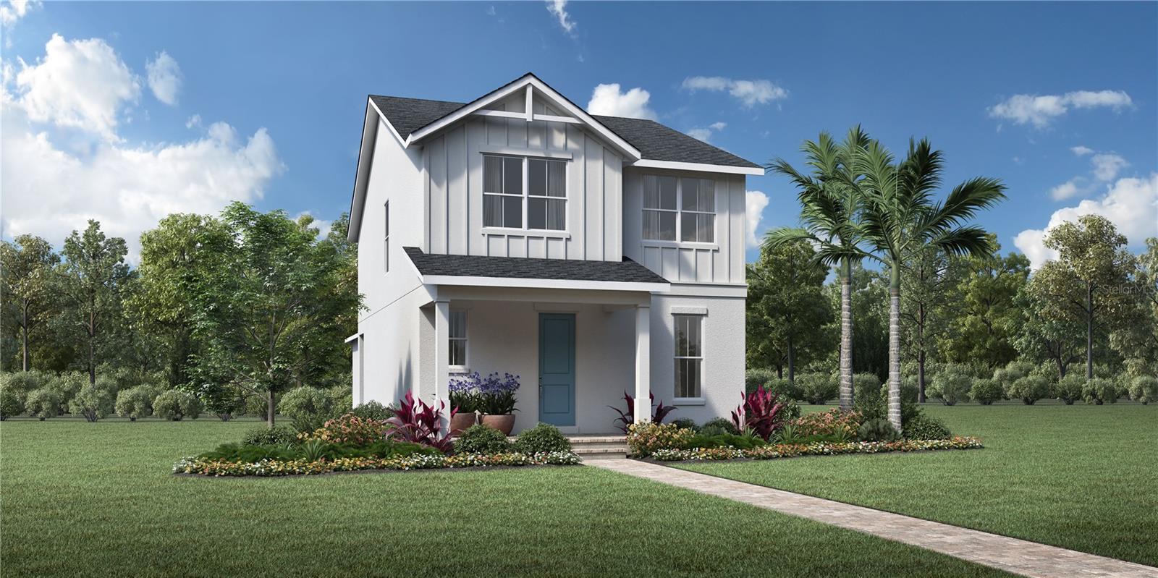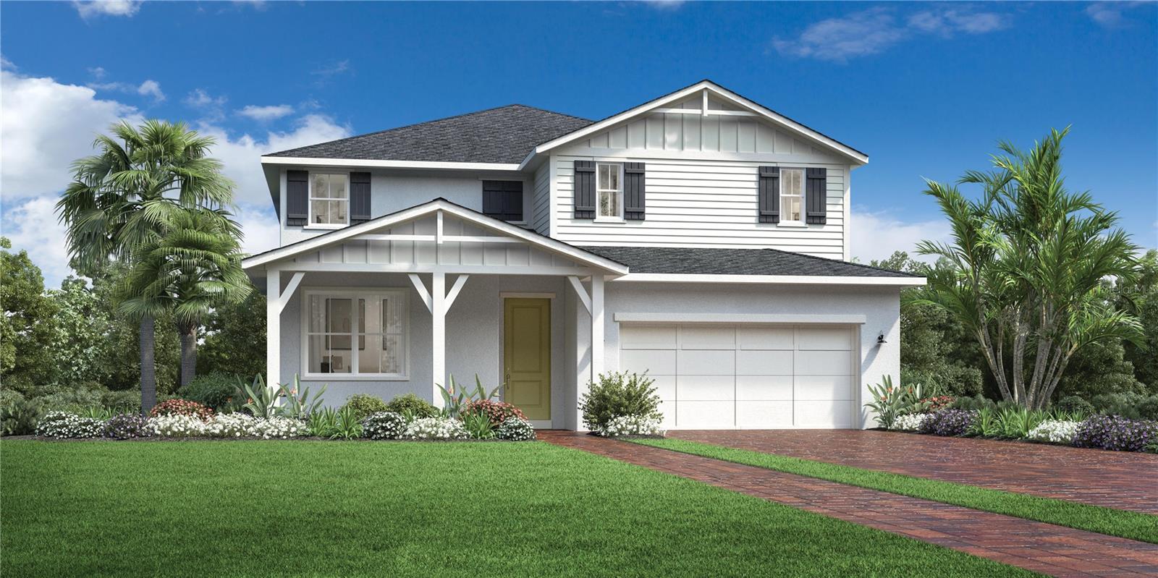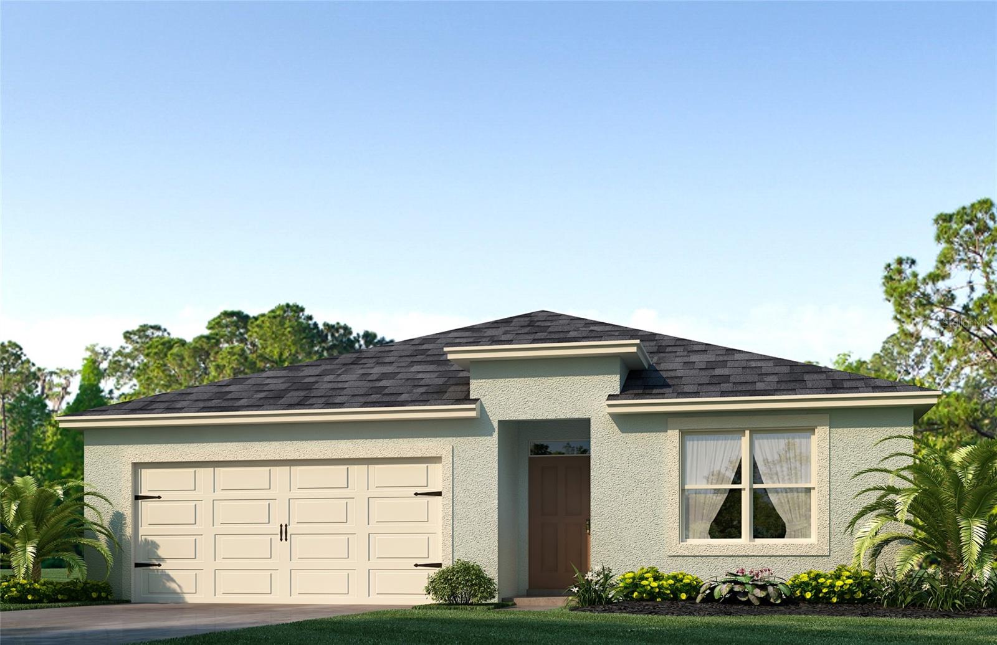2432 Cedar Rose Street New Construction More Like This
Under Construction. Liston Craftsman by Toll Brothers. Superior contemporary design. The Liston's welcoming covered porch and entry open immediately onto the expansive great room, with views to the lo
- Bedrooms: 3
- Baths: 3
- Approx. 2672 sqft
- Provided by ORLANDO TBI REALTY LLC
- Contact Matthew Matthews

- DMCA Notice
2509 Dowman Drive Virtual Tour More Like This
Situated on 4.5 fully fenced acres at the end of a peaceful paved cul de sac, this custom built 4 bedroom, 3 bathroom home, owned by the original owner, showcases quality and thoughtful design. The pr
- Bedrooms: 4
- Baths: 3
- Approx. 3276 sqft
- Approx. 4.49 acres
- Provided by HANSON REAL ESTATE GROUP, INC.
- Contact Dana Bruns

- DMCA Notice
2772 Golden Barrel Avenue Virtual Tour New Construction More Like This
Pre Construction. To be built. Call Matt or Rick to learn more! Overlooking the great room and accompanied by a casual dining area, the gorgeous kitchen is the perfect environment for entertaining gu
- Bedrooms: 4
- Baths: 4
- Approx. 3974 sqft
- Provided by ORLANDO TBI REALTY LLC
- Contact Matthew Matthews

- DMCA Notice
2480 Cedar Rose Street New Construction More Like This
Under Construction. Kelly Farmhouse by Toll Brothers Ready March 2025. The Kelly's inviting porch and welcoming foyer reveal the spacious great room, dining room, and desirable large covered lanai bey
- Bedrooms: 3
- Baths: 3
- Approx. 2532 sqft
- Provided by ORLANDO TBI REALTY LLC
- Contact Matthew Matthews

- DMCA Notice
2424 Park Ridge Street Virtual Tour New Construction More Like This
Welcome to The Oaks at Kelly Park Welsh Collection Ferncroft Farm House Lease Back Model, where luxury meets comfort. This stunning model home boasts 4 bedrooms, 3 bathrooms, over 3,136 square feet
- Bedrooms: 4
- Baths: 4
- Approx. 3936 sqft
- Provided by ORLANDO TBI REALTY LLC
- Contact Matthew Matthews

- DMCA Notice
5417 Hayloft Drive Virtual Tour New Construction Reduced More Like This
Under Construction. The popular one story Cali floorplan offers 4 bedrooms, 2 bathrooms, a 2 car garage with 1,882 sq ft of living space. The open layout connects the living room, dining area, and kit
- Bedrooms: 4
- Baths: 2
- Approx. 2241 sqft
- Provided by D R HORTON REALTY OF CENTRAL FLORIDA LLC
- Contact Jay Love

- DMCA Notice
