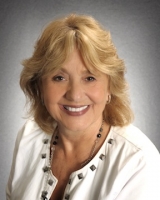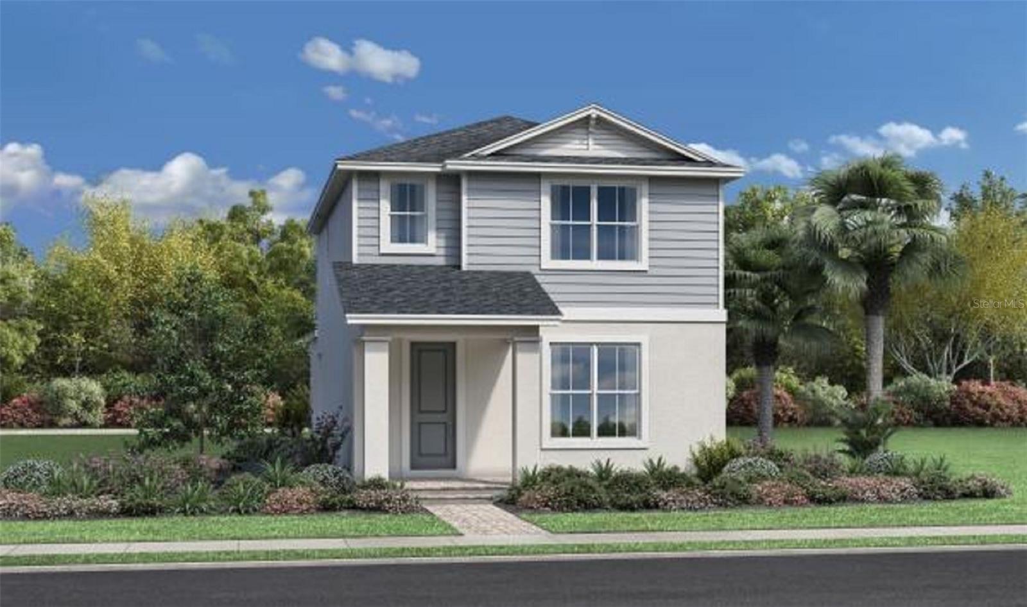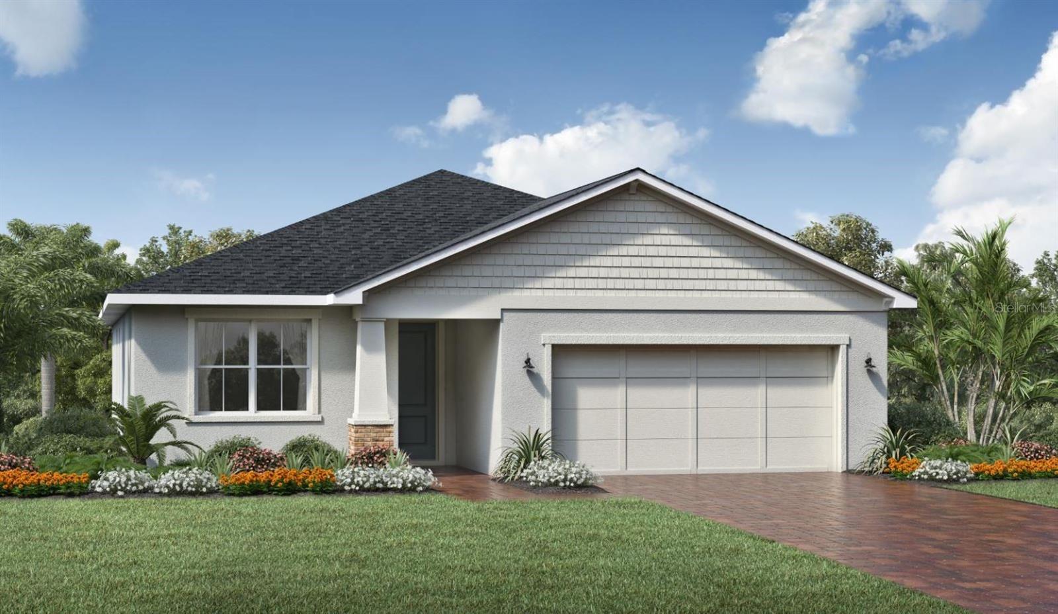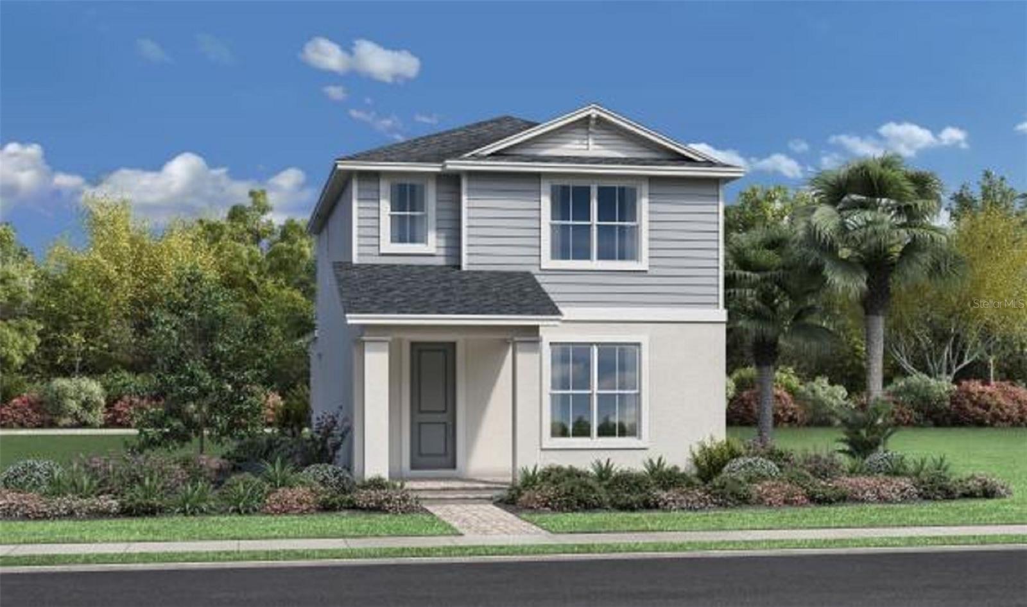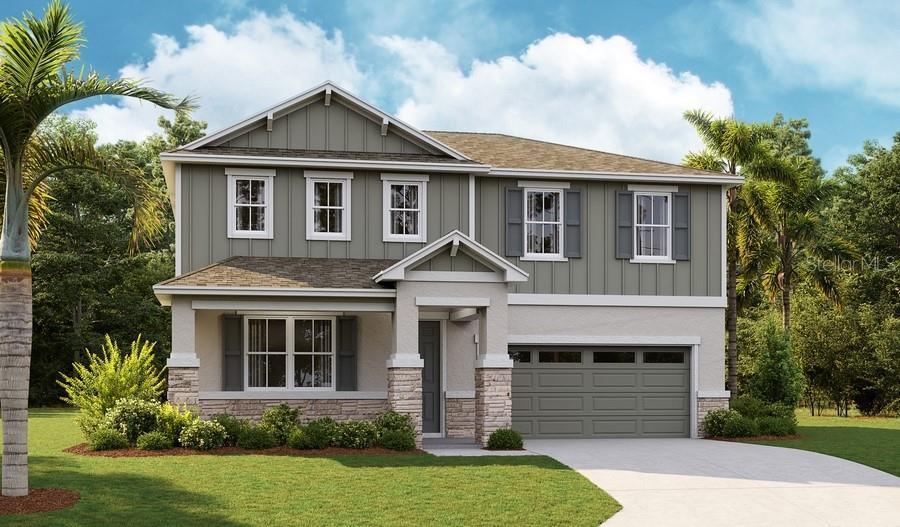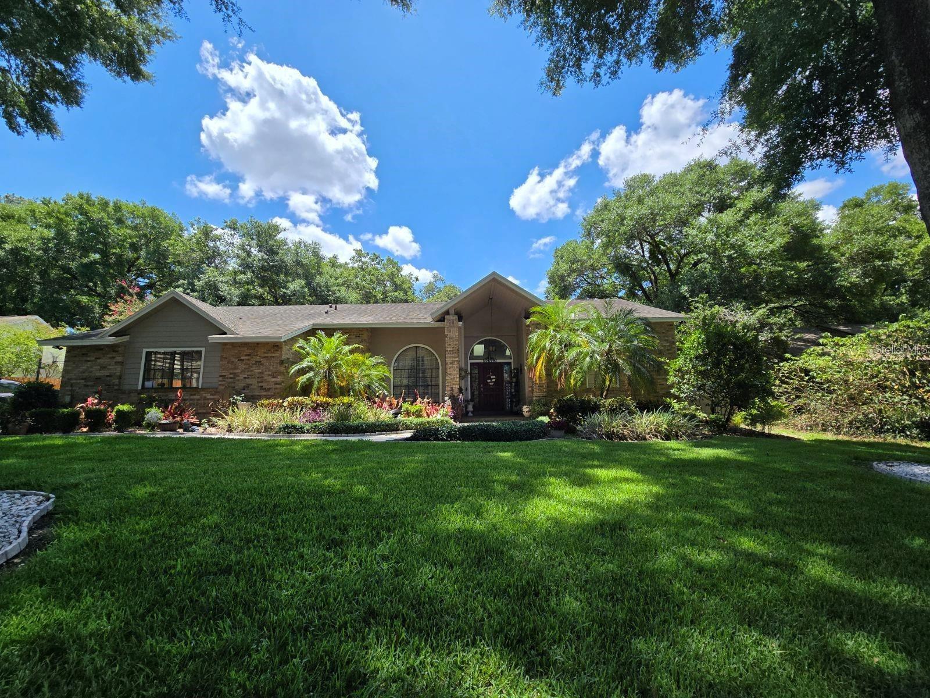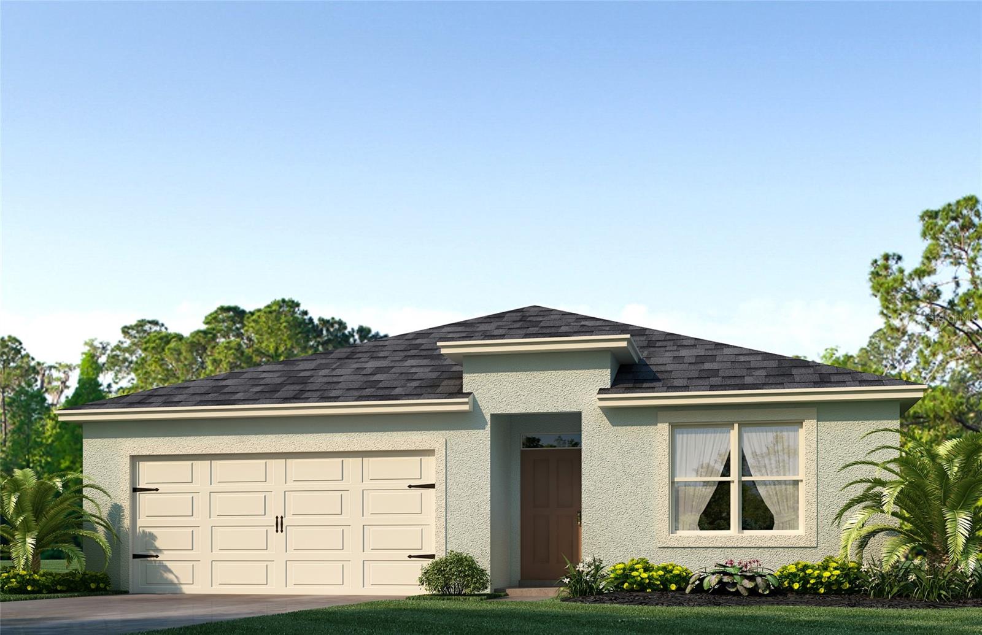2476 Cedar Rose Street New Construction More Like This
Pre Construction. To be built. Sample Images Liston Coastal by Toll Brothers. Designer Ready! Visit our Design Studio to select interior finishes. Superior contemporary design with garage loft. The
- Bedrooms: 3
- Baths: 3
- Approx. 2672 sqft
- Provided by ORLANDO TBI REALTY LLC
- Contact Matthew Matthews

- DMCA Notice
2674 Fiddle Leaf Loop Virtual Tour New Construction More Like This
Pre Construction. To be built. Urban family style. The Bridgton's welcoming covered entry and foyer hallway reveal the spacious great room and dining room. The well designed kitchen is equipped with
- Bedrooms: 3
- Baths: 2
- Approx. 2667 sqft
- Provided by ORLANDO TBI REALTY LLC
- Contact Matthew Matthews

- DMCA Notice
2516 Cedar Rose Street New Construction More Like This
Pre Construction. To be built. Ready May 2025 Designer Ready! Liston Coastal by Toll Brothers. Step into the future of elegant living with The Liston, a superior contemporary design that redefines
- Bedrooms: 3
- Baths: 3
- Approx. 2672 sqft
- Provided by ORLANDO TBI REALTY LLC
- Contact Matthew Matthews

- DMCA Notice
670 Summit River Drive Virtual Tour New Construction Reduced More Like This
Welcome to the stunning Tourmaline Home! Step inside through the inviting convered entry to discover a quiet study, perfect for work or relaxation. The spacious great room flows into an alternative ki
- Bedrooms: 4
- Baths: 3
- Approx. 3079 sqft
- Provided by THE REALTY EXPERIENCE POWERED BY LRR
- Contact Stephanie Morales, LLC

- DMCA Notice
1836 Hidden Pine Lane Virtual Tour Reduced More Like This
Seller may consider buyer concessions if made in an offer ~ Welcome to your dream home in the highly sought after community of Bent Oak! This exquisite 4 bedroom, 3 bathroom pool home offers the perf
- Bedrooms: 4
- Baths: 3
- Approx. 3068 sqft
- Provided by WEMERT GROUP REALTY LLC
- Contact Jenny Wemert

- DMCA Notice
5417 Hayloft Drive Virtual Tour New Construction Reduced More Like This
Under Construction. The popular one story Cali floorplan offers 4 bedrooms, 2 bathrooms, a 2 car garage with 1,882 sq ft of living space. The open layout connects the living room, dining area, and kit
- Bedrooms: 4
- Baths: 2
- Approx. 2241 sqft
- Provided by D R HORTON REALTY OF CENTRAL FLORIDA LLC
- Contact Jay Love

- DMCA Notice
