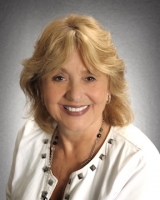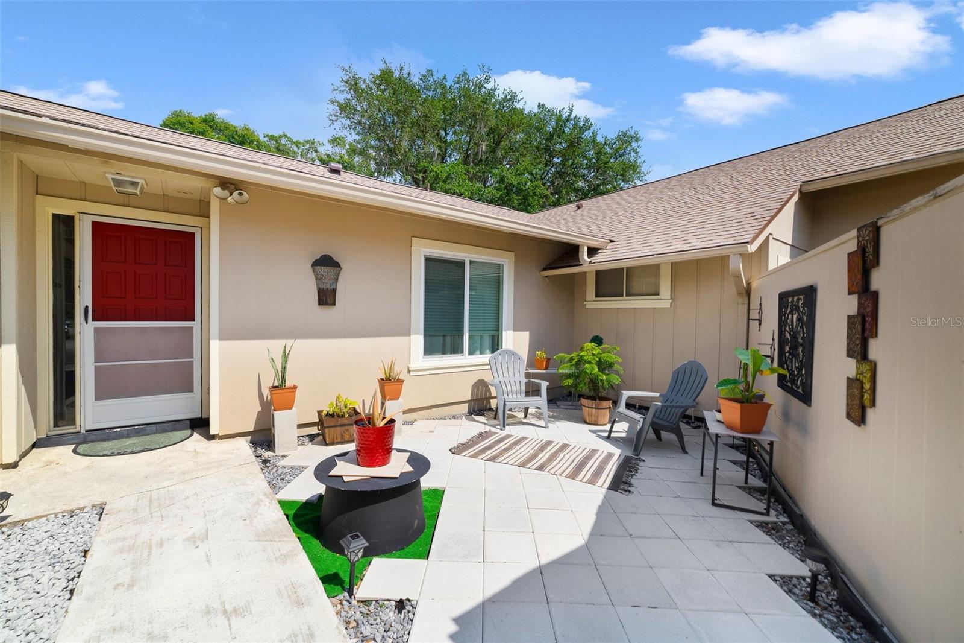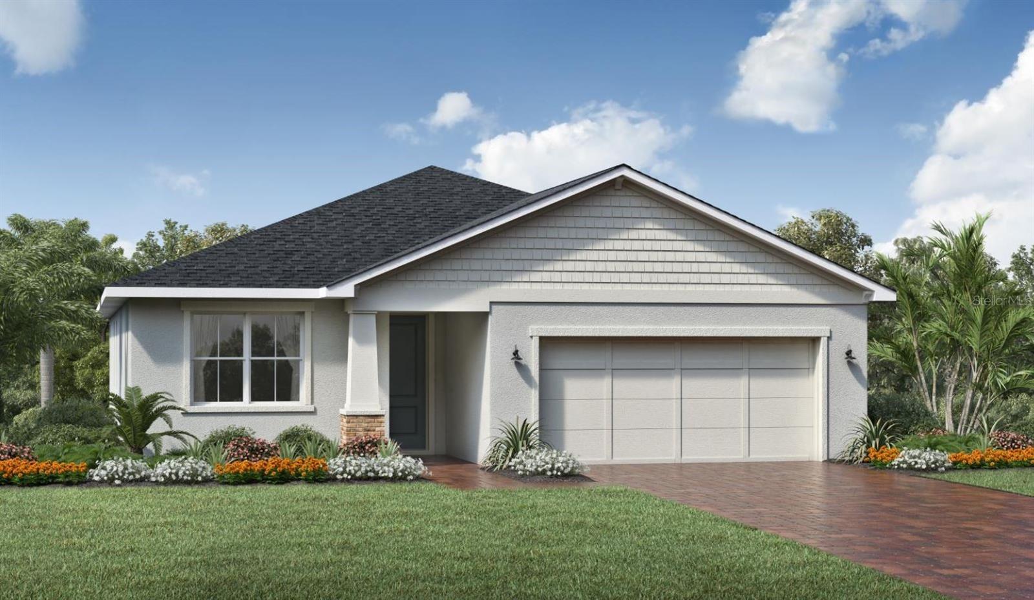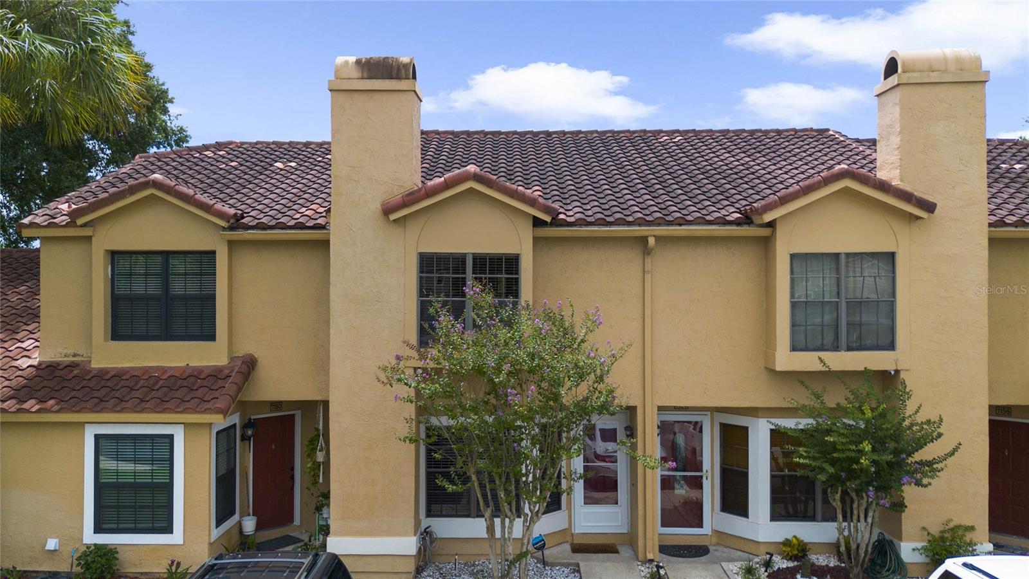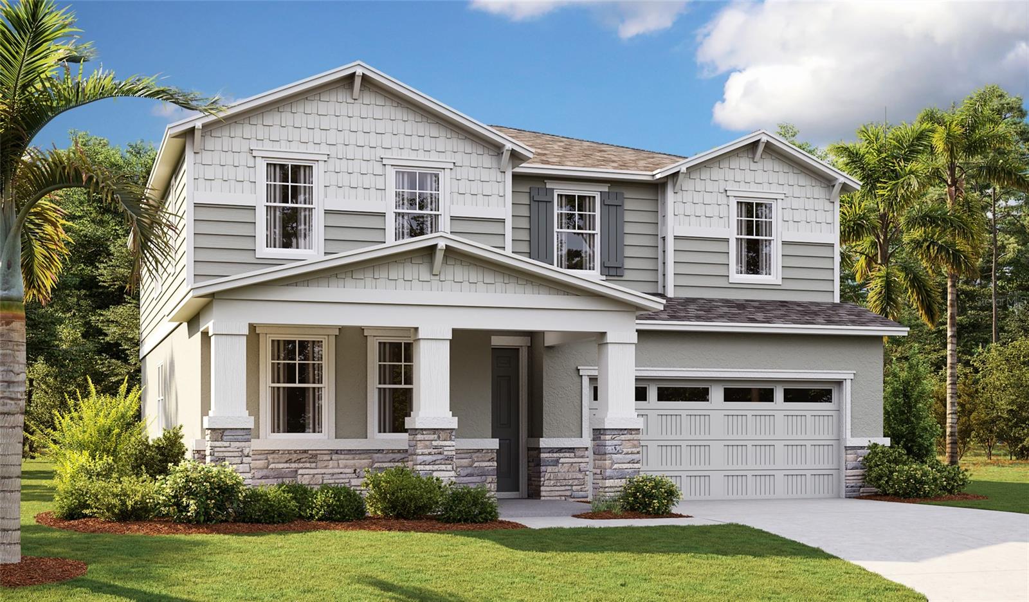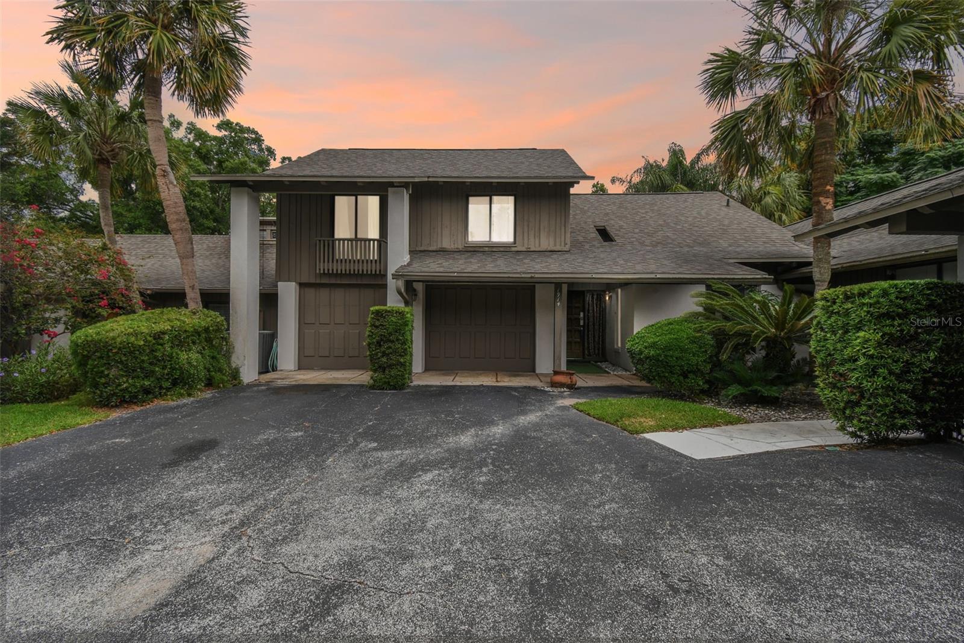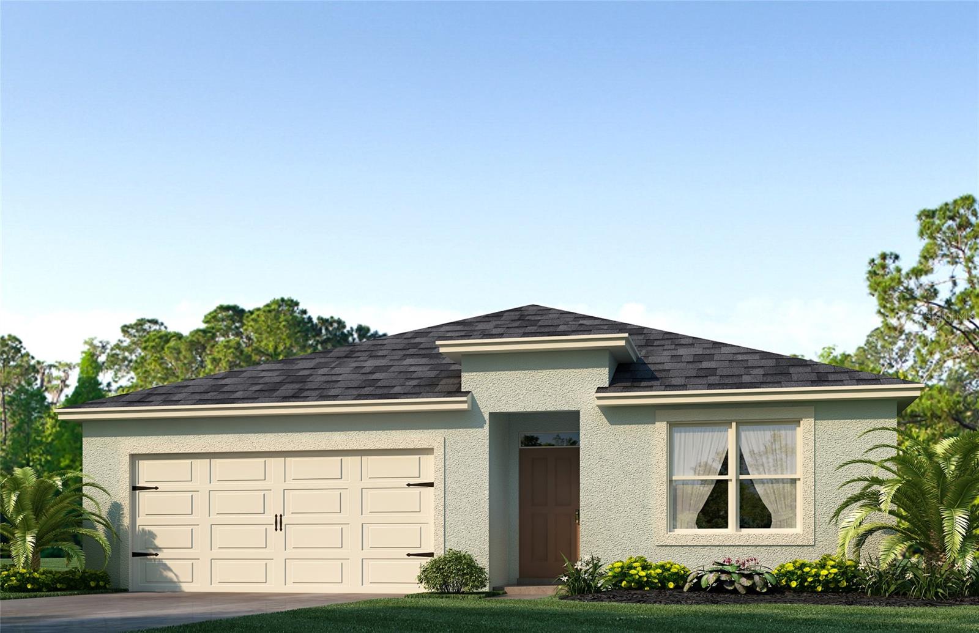1910 Abbington Street Virtual Tour More Like This
Seller may consider buyer concessions if made in an offer ~ Welcome to Errol Village and this single story condo with a BRAND NEW ROOF (2024), ALL NEW WINDOWS (2023), FRESH PAINT and no immediate rear
- Bedrooms: 2
- Baths: 2
- Approx. 1157 sqft
- Provided by WEMERT GROUP REALTY LLC
- Contact Jenny Wemert

- DMCA Notice
2674 Fiddle Leaf Loop Virtual Tour New Construction More Like This
Pre Construction. To be built. Urban family style. The Bridgton's welcoming covered entry and foyer hallway reveal the spacious great room and dining room. The well designed kitchen is equipped with
- Bedrooms: 3
- Baths: 2
- Approx. 2667 sqft
- Provided by ORLANDO TBI REALTY LLC
- Contact Matthew Matthews

- DMCA Notice
1152 Fairway Drive S Virtual Tour More Like This
Welcome to your dream condo in Greenbrook villas located in Errol Estate. Upstairs, you'll find two generously sized bedrooms, each with its own full bathroom, providing ample privacy and space. The d
- Bedrooms: 2
- Baths: 3
- Approx. 1184 sqft
- Provided by KELLER WILLIAMS ADVANTAGE REALTY
- Contact Mairot Burac Barrios

- DMCA Notice
520 Summit River Drive Virtual Tour New Construction More Like This
Under Construction. The Ammolite floorplan offers a spacious 3.030 sqft layout, featuring 4 5 bedroos, 3.5 baths and a 2 car garage. Step into the inviting convered entry, which leads to a quite study
- Bedrooms: 5
- Baths: 4
- Approx. 3430 sqft
- Provided by THE REALTY EXPERIENCE POWERED BY LRR
- Contact Stephanie Morales, LLC

- DMCA Notice
1914 Lake Alden Drive 5-a-2 Virtual Tour More Like This
Rarely available well maintained Errol townhouse offers a unique blend of comfort and style. The LARGEST model in the community at 2500 square feet, featuring a primary suite with an ensuite bathroom
- Bedrooms: 3
- Baths: 4
- Approx. 2500 sqft
- Provided by RE/MAX MARKETPLACE
- Contact John Campese

- DMCA Notice
5417 Hayloft Drive Virtual Tour New Construction Reduced More Like This
Under Construction. The popular one story Cali floorplan offers 4 bedrooms, 2 bathrooms, a 2 car garage with 1,882 sq ft of living space. The open layout connects the living room, dining area, and kit
- Bedrooms: 4
- Baths: 2
- Approx. 2241 sqft
- Provided by D R HORTON REALTY OF CENTRAL FLORIDA LLC
- Contact Jay Love

- DMCA Notice
