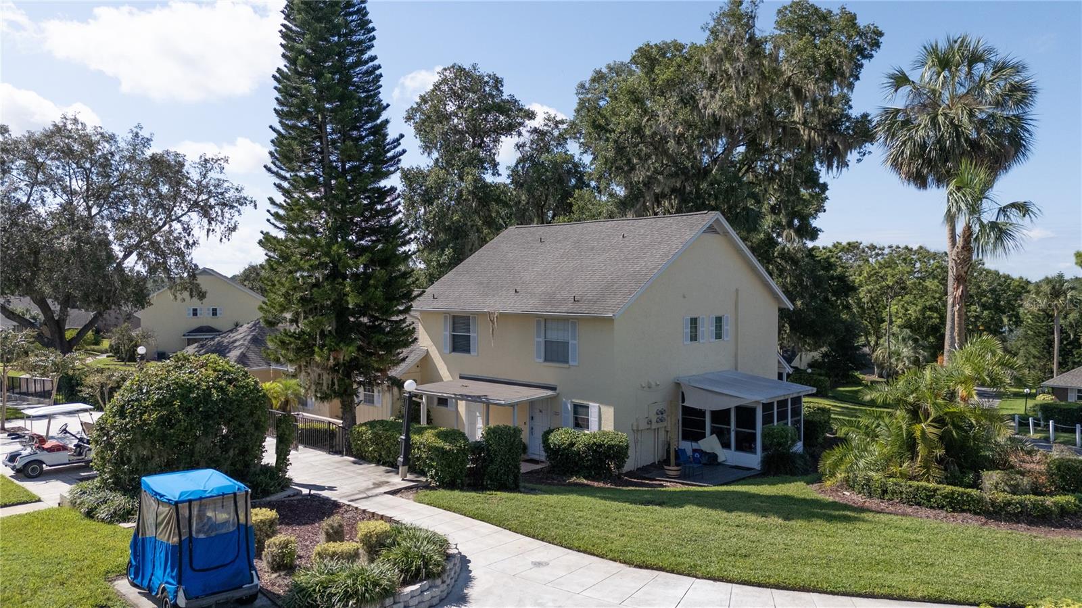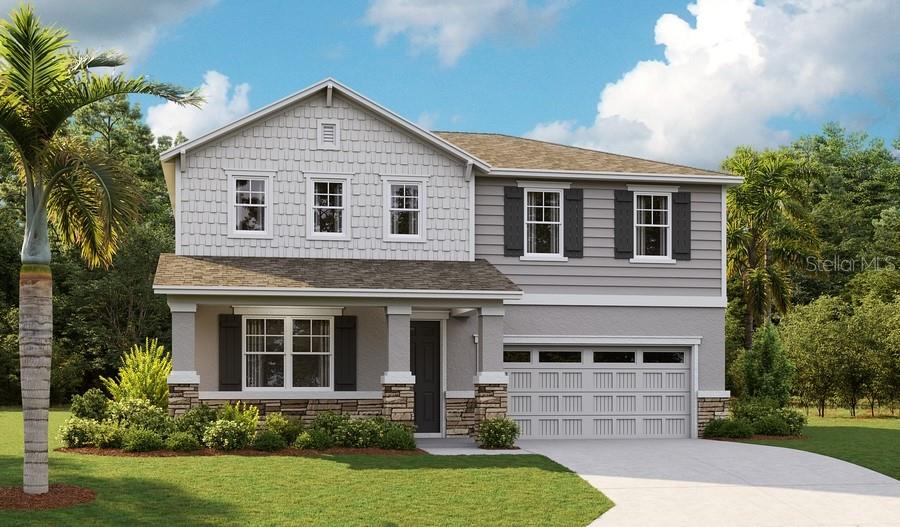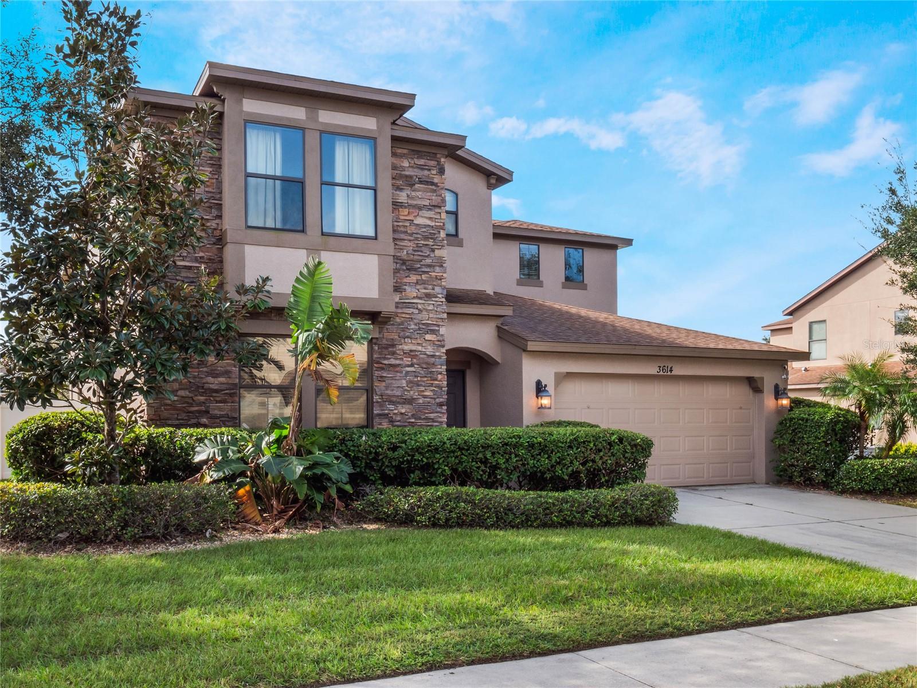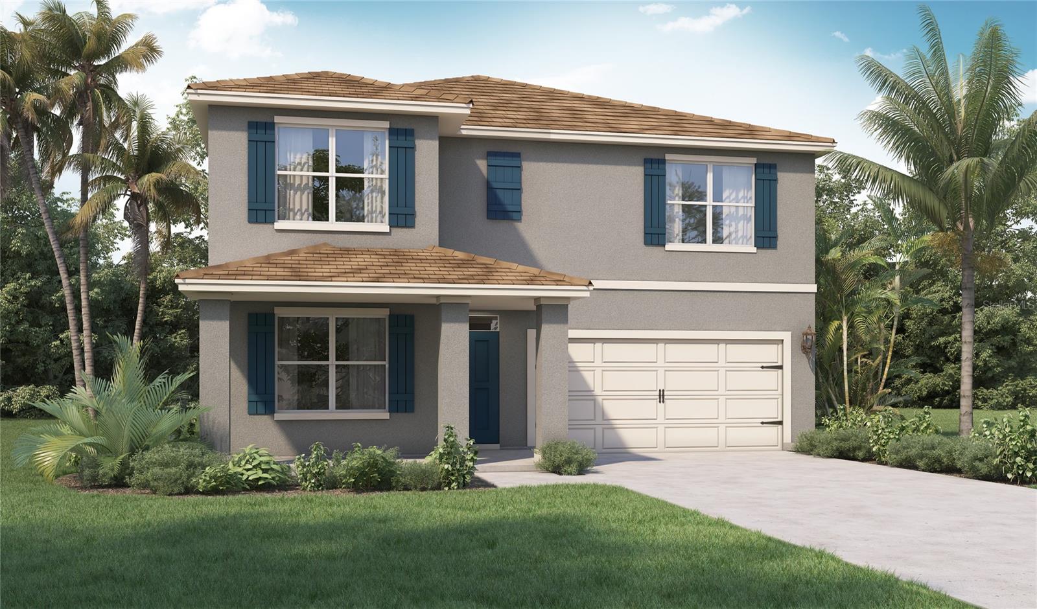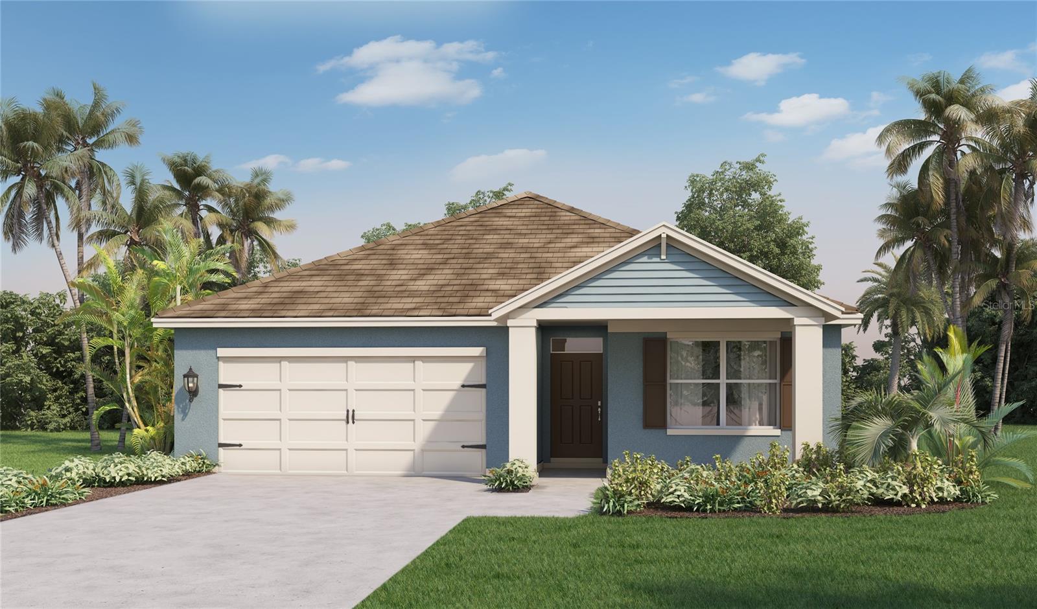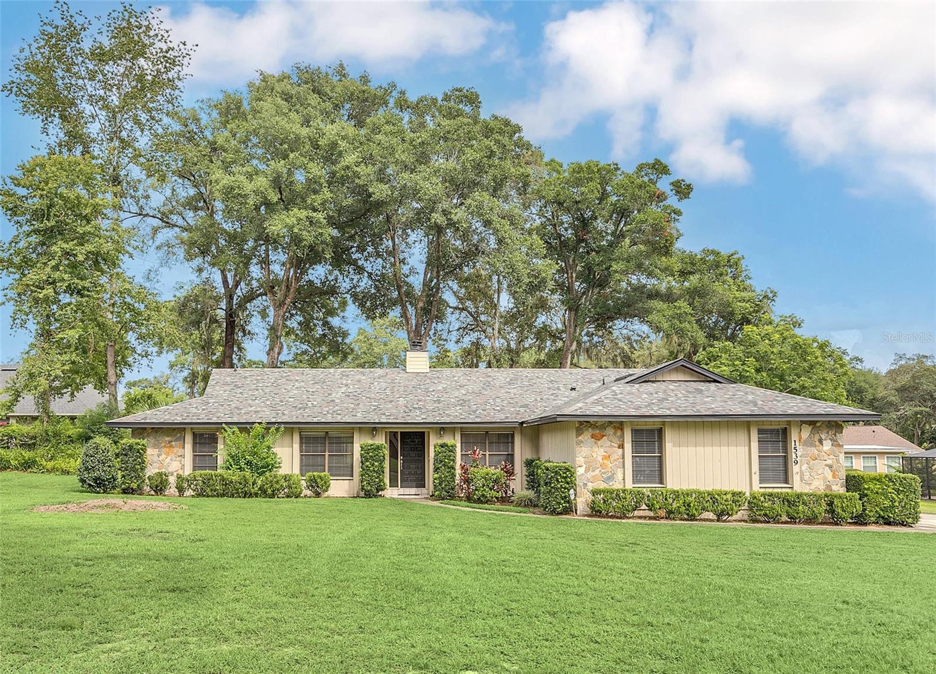1313 Villa Lane 37 Virtual Tour Reduced More Like This
GOLF CART INCLUDED with this 2 story home,2 Bedroom, 2 Full Ensuite Bathrooms, Guest Half Bathroom Downstairs. Light Bright, Open Floor Plan, No Carpet, Interior Freshly Painted, Gourmet Kitchen, New
- Bedrooms: 2
- Baths: 3
- Approx. 1096 sqft
- Provided by CENTURY 21 CARIOTI
- Contact Matine Pawlicki

- DMCA Notice
500 Summit River Drive Virtual Tour New Construction Reduced More Like This
Discover this exciting Tourmaline home. Included features: an inviting covered entry, a quiet study, a large great room, an open dining area, a well appointed kitchen offering a roomy pantry and a cen
- Bedrooms: 4
- Baths: 3
- Approx. 3079 sqft
- Provided by THE REALTY EXPERIENCE POWERED BY LRR
- Contact Stephanie Morales, LLC

- DMCA Notice
3614 Craigsher Drive Virtual Tour Reduced More Like This
Welcome to 3614 Craigsher Dr in beautiful Chandler Estates. This gorgeous 2 story home with stone accent exterior sits on an OVERSIZED CORNER lot! With an impressive 3129sqft, this 6 bedroom, 3.5 bath
- Bedrooms: 6
- Baths: 4
- Approx. 3775 sqft
- Provided by LPT REALTY
- Contact Missy Touchet

- DMCA Notice
5433 Hayloft Drive Virtual Tour New Construction Reduced More Like This
Under Construction. The Parker floorplan at Windrose offers a 2 story, 5 bedroom, 3 bathroom layout with 2,663 sq ft of living space. Features include granite and tile floors, an open concept layout,
- Bedrooms: 5
- Baths: 3
- Approx. 3090 sqft
- Provided by D R HORTON REALTY OF CENTRAL FLORIDA LLC
- Contact Jay Love

- DMCA Notice
5442 Hayloft Drive Virtual Tour New Construction More Like This
Under Construction. The Aria is a popular one story 3 bedroom, 2 bathroom home with 1,672 square feet of living space. It features an open concept living area, dining room, and covered lanai. The kitc
- Bedrooms: 3
- Baths: 2
- Approx. 2090 sqft
- Provided by D R HORTON REALTY OF CENTRAL FLORIDA LLC
- Contact Jay Love

- DMCA Notice
1539 Solway Court Virtual Tour More Like This
New opportunity. . . New price for this charming traditional split floor plan home on a picturesque wooded lot in errol estates! Nestled on a cul de sac street in the well established and sought after
- Bedrooms: 3
- Baths: 2
- Approx. 3313 sqft
- Provided by RE/MAX TOWN & COUNTRY REALTY
- Contact Sandi Peery

- DMCA Notice

