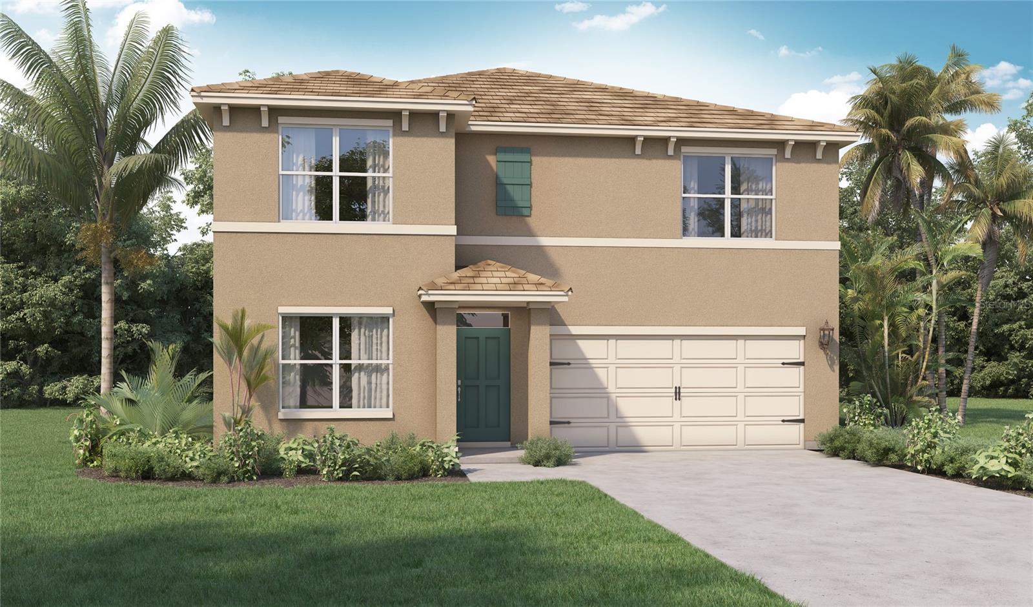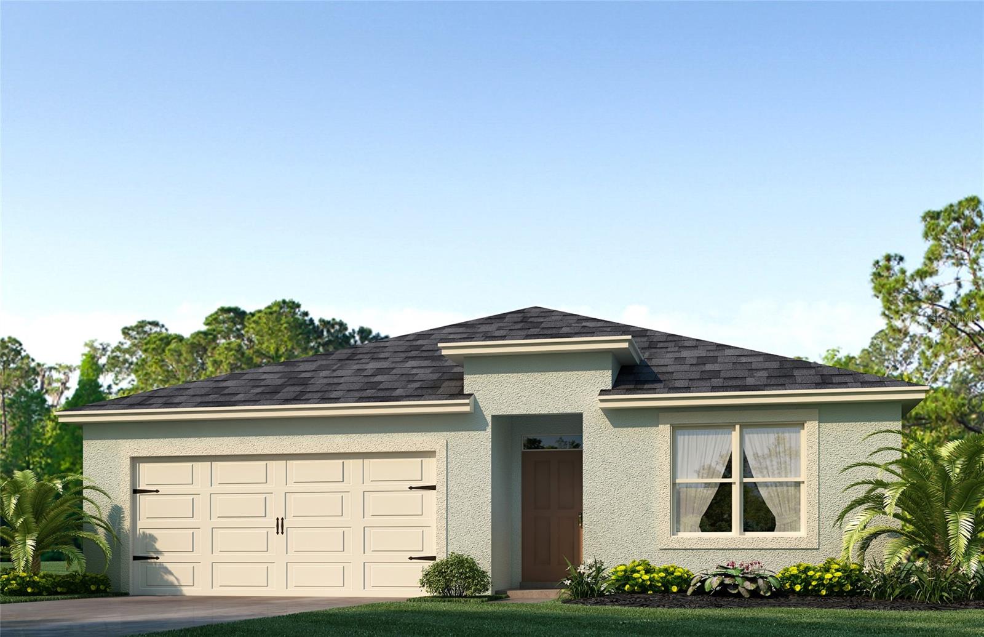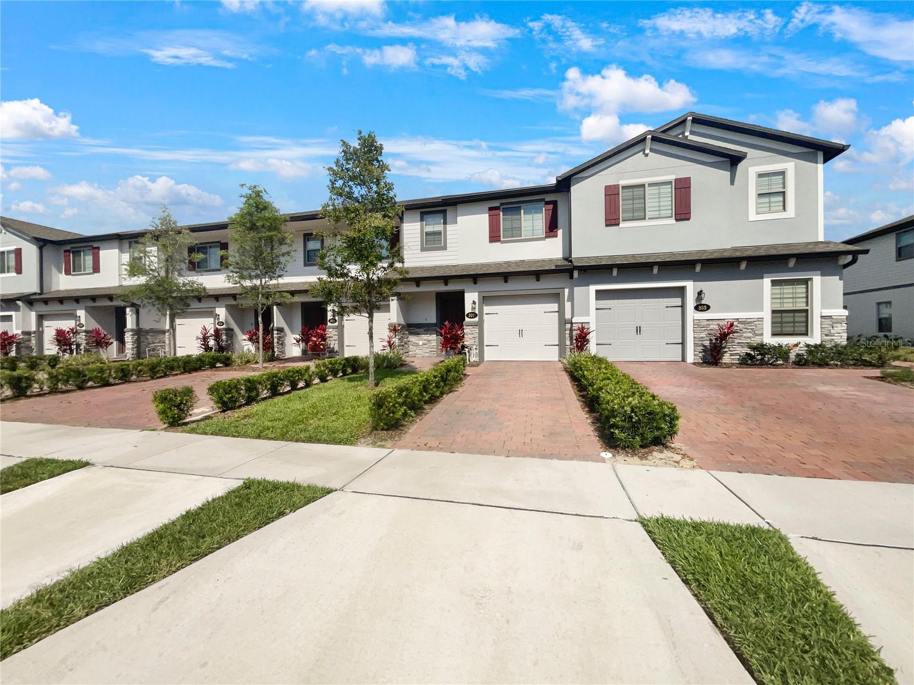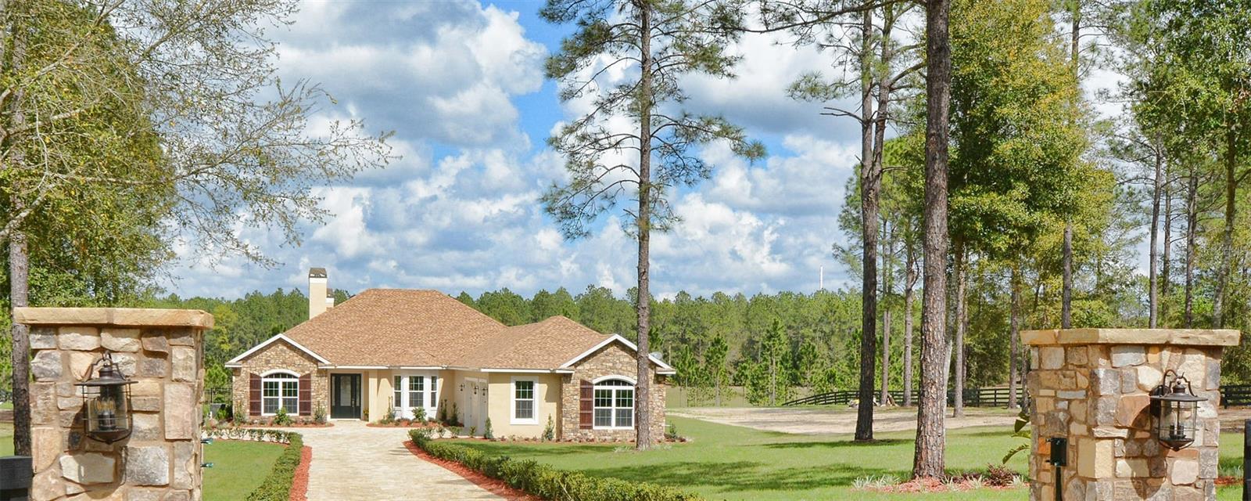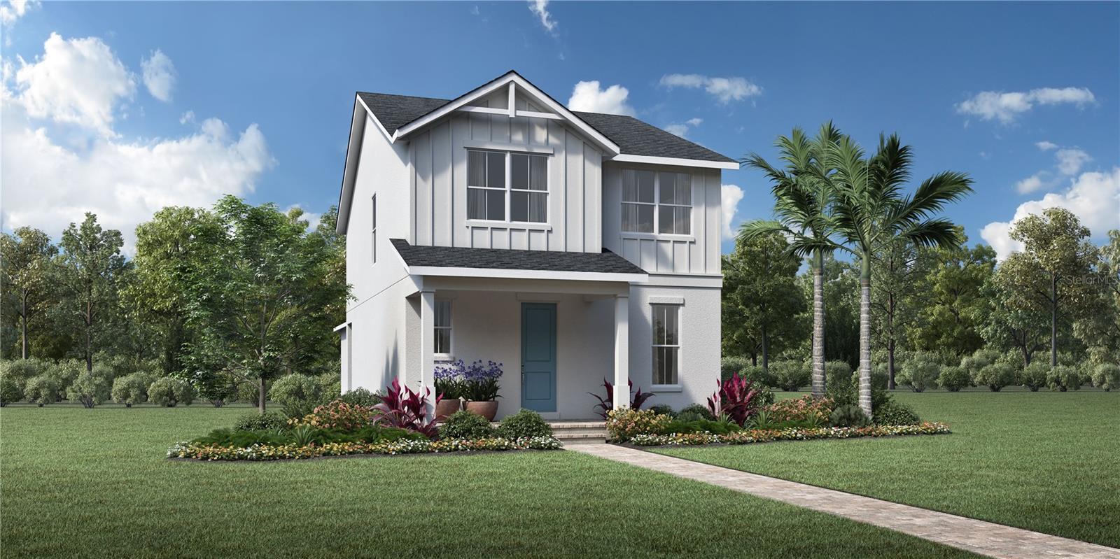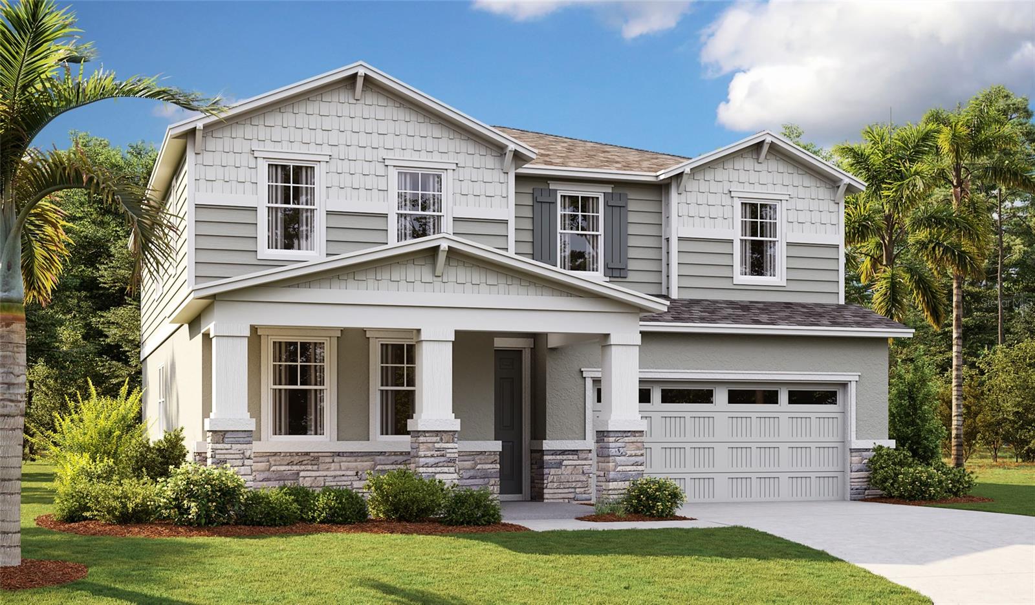5385 Hayloft Drive Virtual Tour New Construction Reduced More Like This
Under Construction. Windrose presents the Parker. This all concrete block constructed, two story layout optimizes living space with an open concept layout. As you enter the foyer you are greeted with
- Bedrooms: 5
- Baths: 3
- Approx. 3090 sqft
- Provided by D R HORTON REALTY OF CENTRAL FLORIDA LLC
- Contact Jay Love

- DMCA Notice
5417 Hayloft Drive Virtual Tour New Construction Reduced More Like This
Under Construction. The popular one story Cali floorplan offers 4 bedrooms, 2 bathrooms, a 2 car garage with 1,882 sq ft of living space. The open layout connects the living room, dining area, and kit
- Bedrooms: 4
- Baths: 2
- Approx. 2241 sqft
- Provided by D R HORTON REALTY OF CENTRAL FLORIDA LLC
- Contact Jay Love

- DMCA Notice
307 Smugglers Way Virtual Tour More Like This
One or more photo(s) has been virtually staged. Step inside this inviting property, meticulously designed for the discerning homeowner. The neutral color paint scheme throughout the interior provides
- Bedrooms: 3
- Baths: 3
- Approx. 1633 sqft
- Provided by OPENDOOR BROKERAGE LLC
- Contact Greg Blackall

- DMCA Notice
5531 Panoramic View Dr Virtual Tour New Construction More Like This
Pre Construction. To be built. Build your Custom Dream Home with HEGSTROM CUSTOM HOMES. WITH 30+ YEARS IN BUSINESS. This custom built home is one option to build. You will work directly with HEGSTROM
- Bedrooms: 4
- Baths: 3
- Approx. 4609 sqft
- Approx. 1.07 acres
- Provided by HILL'S PREMIER REALTY LLC
- Contact Jami Merrill Hill

- DMCA Notice
2480 Cedar Rose Street New Construction More Like This
Under Construction. Kelly Farmhouse by Toll Brothers Ready March 2025. The Kelly's inviting porch and welcoming foyer reveal the spacious great room, dining room, and desirable large covered lanai bey
- Bedrooms: 3
- Baths: 3
- Approx. 2532 sqft
- Provided by ORLANDO TBI REALTY LLC
- Contact Matthew Matthews

- DMCA Notice
520 Summit River Drive Virtual Tour New Construction More Like This
Under Construction. The Ammolite floorplan offers a spacious 3.030 sqft layout, featuring 4 5 bedroos, 3.5 baths and a 2 car garage. Step into the inviting convered entry, which leads to a quite study
- Bedrooms: 5
- Baths: 4
- Approx. 3430 sqft
- Provided by THE REALTY EXPERIENCE POWERED BY LRR
- Contact Stephanie Morales, LLC

- DMCA Notice

