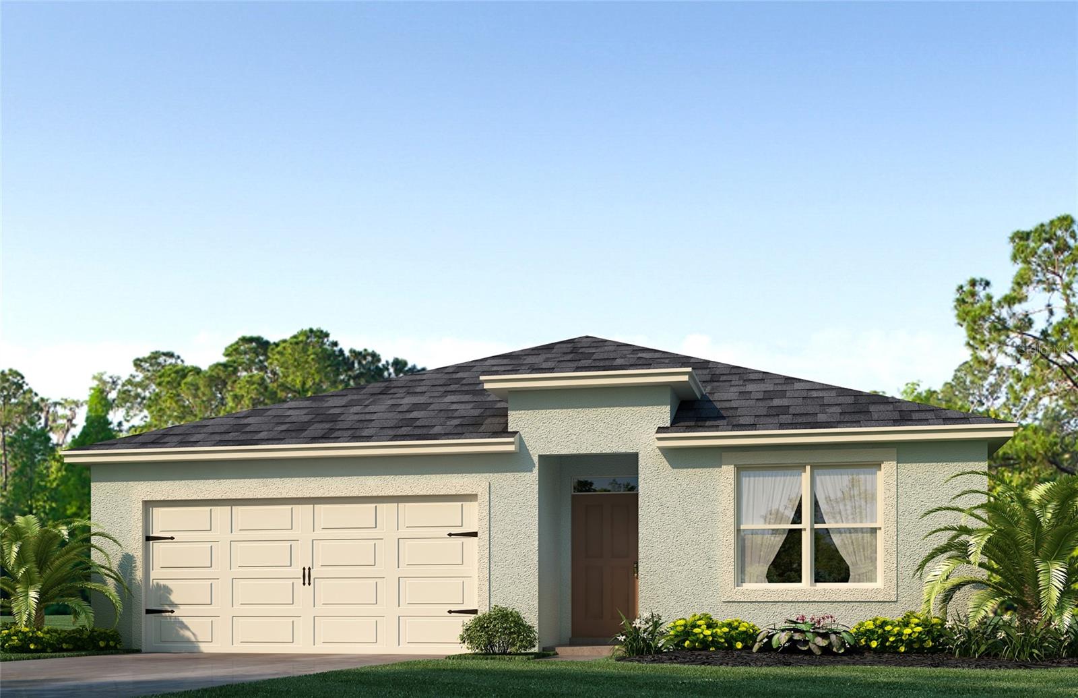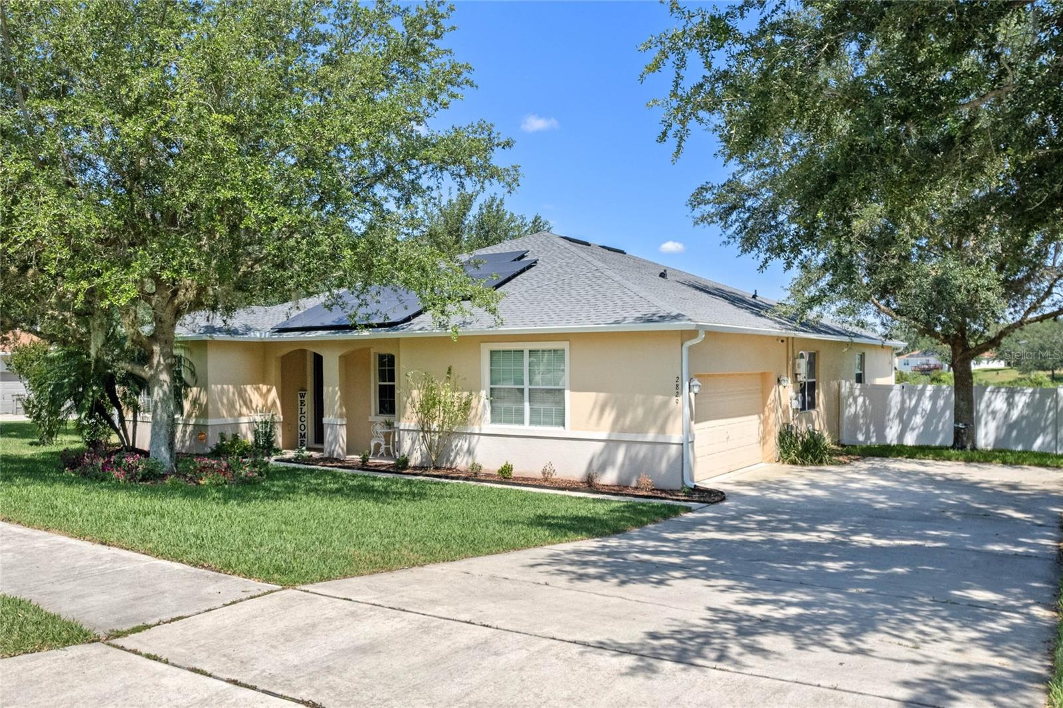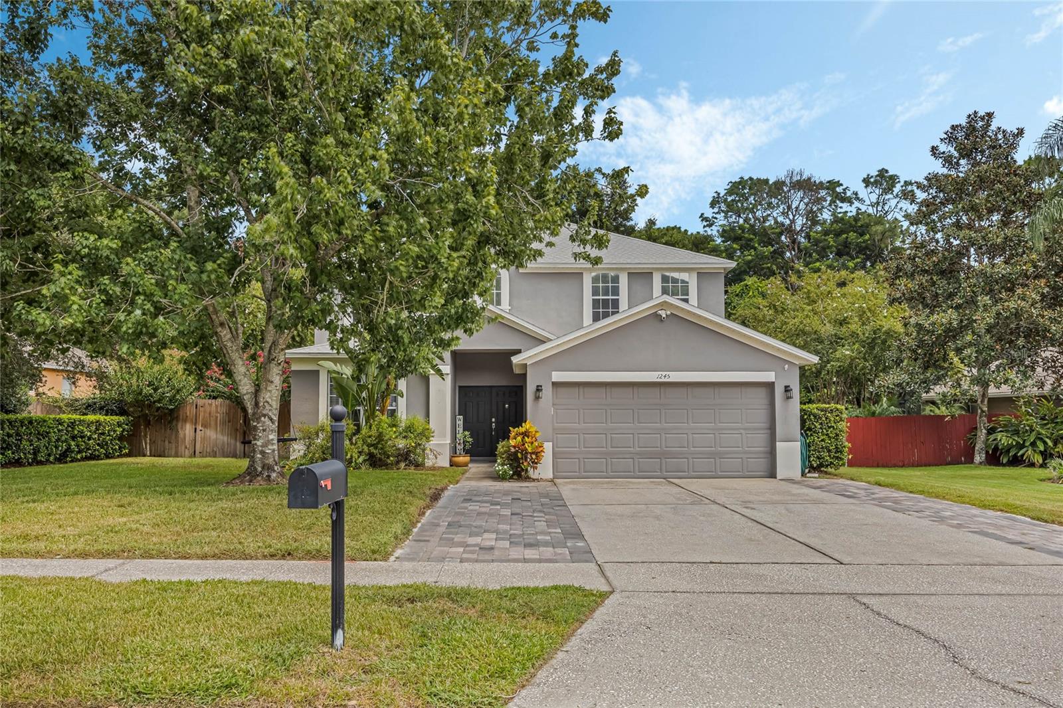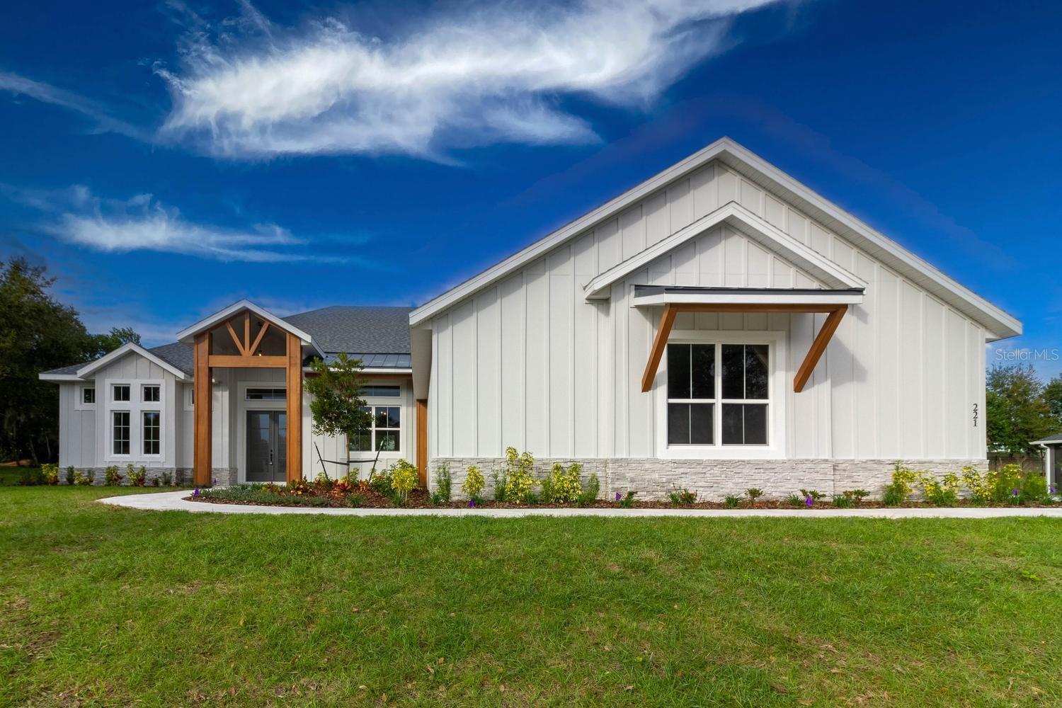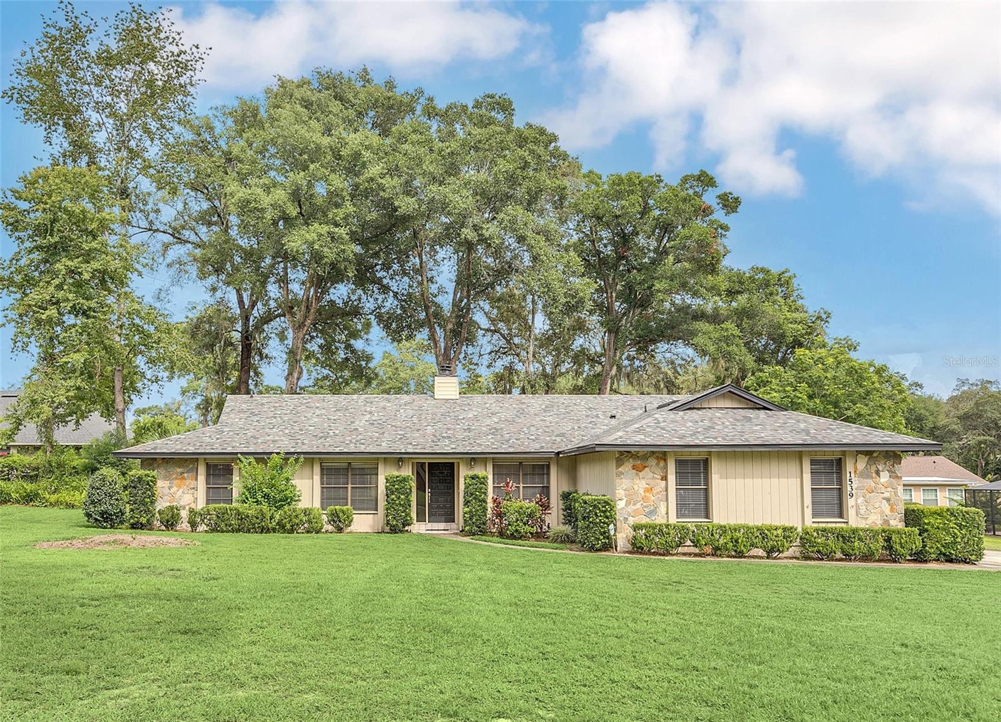5417 Hayloft Drive Virtual Tour New Construction More Like This
Under Construction. The popular one story Cali floorplan offers 4 bedrooms, 2 bathrooms, a 2 car garage with 1,882 sq ft of living space. The open layout connects the living room, dining area, and kit
- Bedrooms: 4
- Baths: 2
- Approx. 2241 sqft
- Provided by D R HORTON REALTY OF CENTRAL FLORIDA LLC
- Contact Jay Love

- DMCA Notice
2829 Grassmoor Loop Virtual Tour More Like This
Welcome to your dream home! This stunning **4 bedroom, 2 bathroom residence** in **Apopka, FL** is a true gem, offering the perfect blend of modern comfort, thoughtful upgrades, and unbeatable locatio
- Bedrooms: 4
- Baths: 2
- Approx. 3209 sqft
- Provided by REAL BROKER, LLC
- Contact Jose Mejia

- DMCA Notice
1245 Reagans Reserve Boulevard Virtual Tour More Like This
Welcome to this exquisite 4 bedroom, 3.5 bathroom home, offering 2,444 sq ft of beautifully designed living space. As you approach the property, you'll be greeted by a spacious driveway and a meticulo
- Bedrooms: 4
- Baths: 4
- Approx. 3086 sqft
- Provided by DENIZ REALTY PARTNERS LLC
- Contact Cristina Ireland

- DMCA Notice
5542 Panoramic View Dr Virtual Tour New Construction More Like This
Pre Construction. To be built. Build your Custom Dream Home with KEVCO BUILDERS, INC. WITH 40+ YEARS IN BUSINESS. This custom built home is one option to build. You will work directly with KEVCO BUILD
- Bedrooms: 4
- Baths: 3
- Approx. 4500 sqft
- Provided by HILL'S PREMIER REALTY LLC
- Contact Jami Merrill Hill

- DMCA Notice
5426 Hayloft Drive Virtual Tour New Construction More Like This
Under Construction. The Stamford floorplan in Windrose offers a 4 bedroom, 2.5 bathroom home with 2,404 sq ft of living space. The open concept design includes a kitchen with an island, granite counte
- Bedrooms: 4
- Baths: 3
- Approx. 2890 sqft
- Provided by D R HORTON REALTY OF CENTRAL FLORIDA LLC
- Contact Jay Love

- DMCA Notice
1539 Solway Court Virtual Tour More Like This
New opportunity. . . New price for this charming traditional split floor plan home on a picturesque wooded lot in errol estates! Nestled on a cul de sac street in the well established and sought after
- Bedrooms: 3
- Baths: 2
- Approx. 3313 sqft
- Provided by RE/MAX TOWN & COUNTRY REALTY
- Contact Sandi Peery

- DMCA Notice

