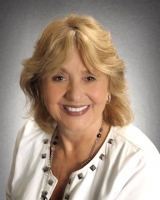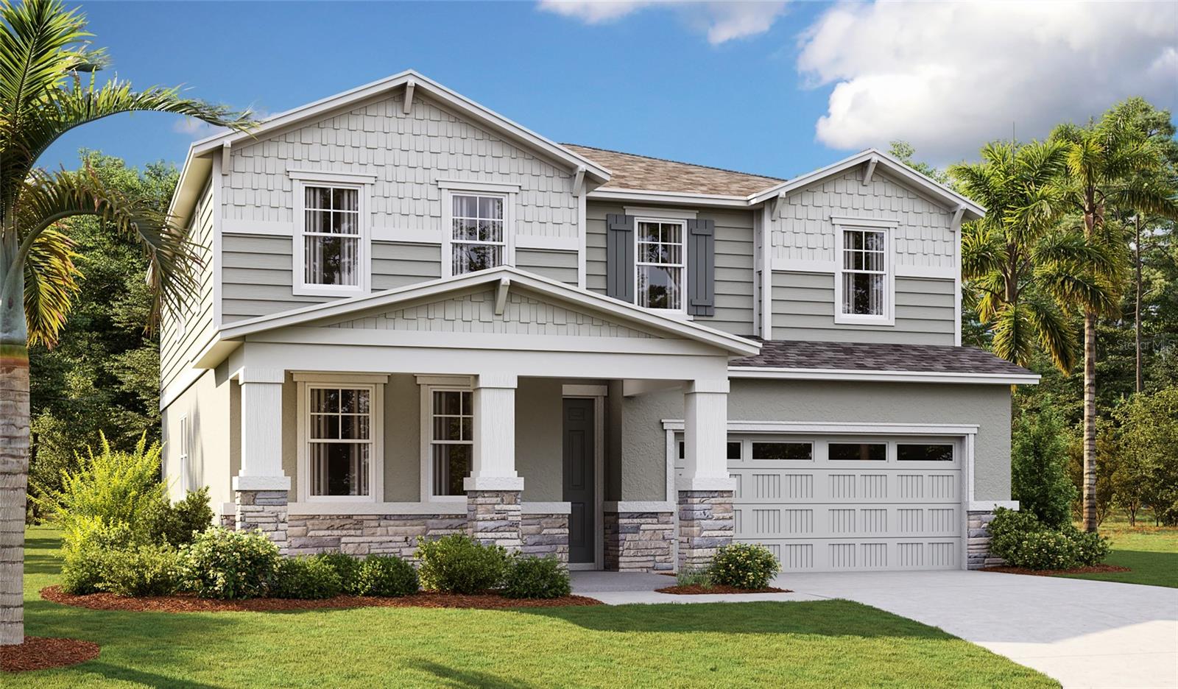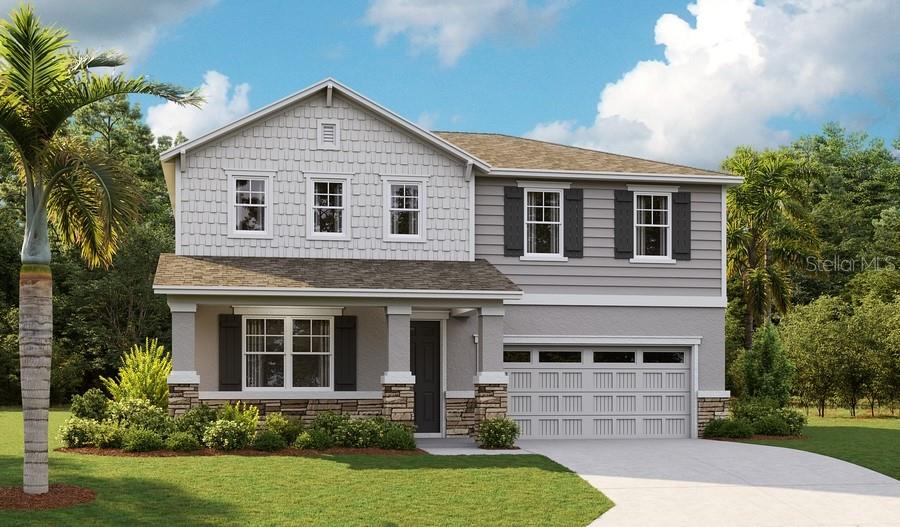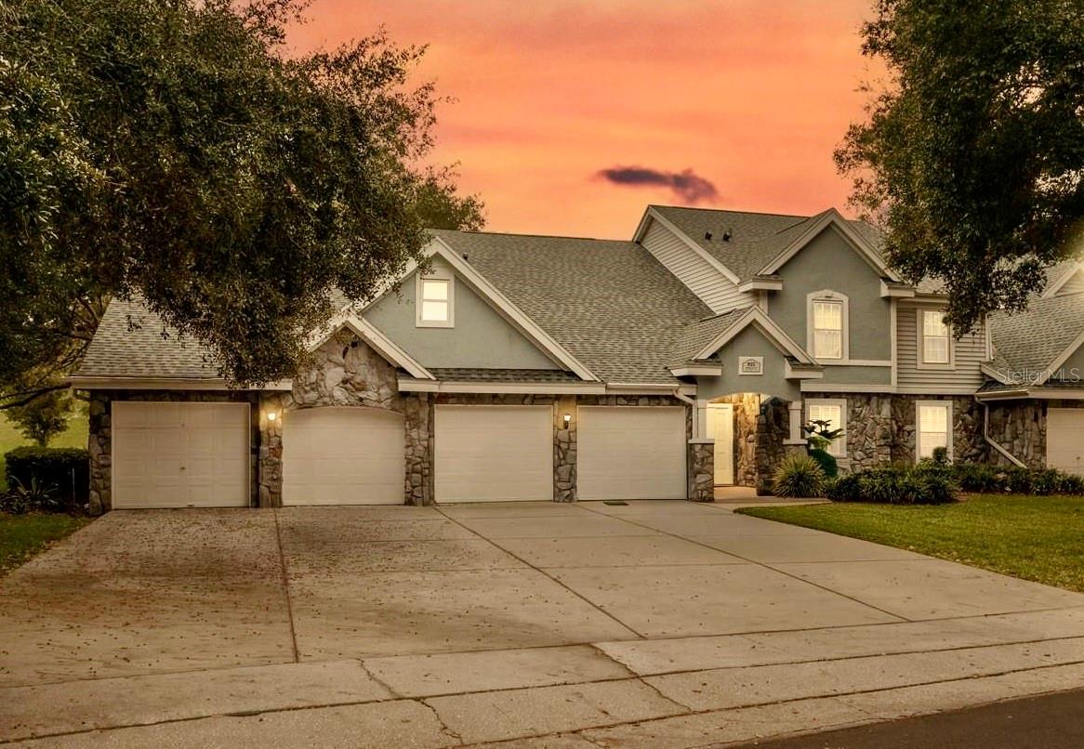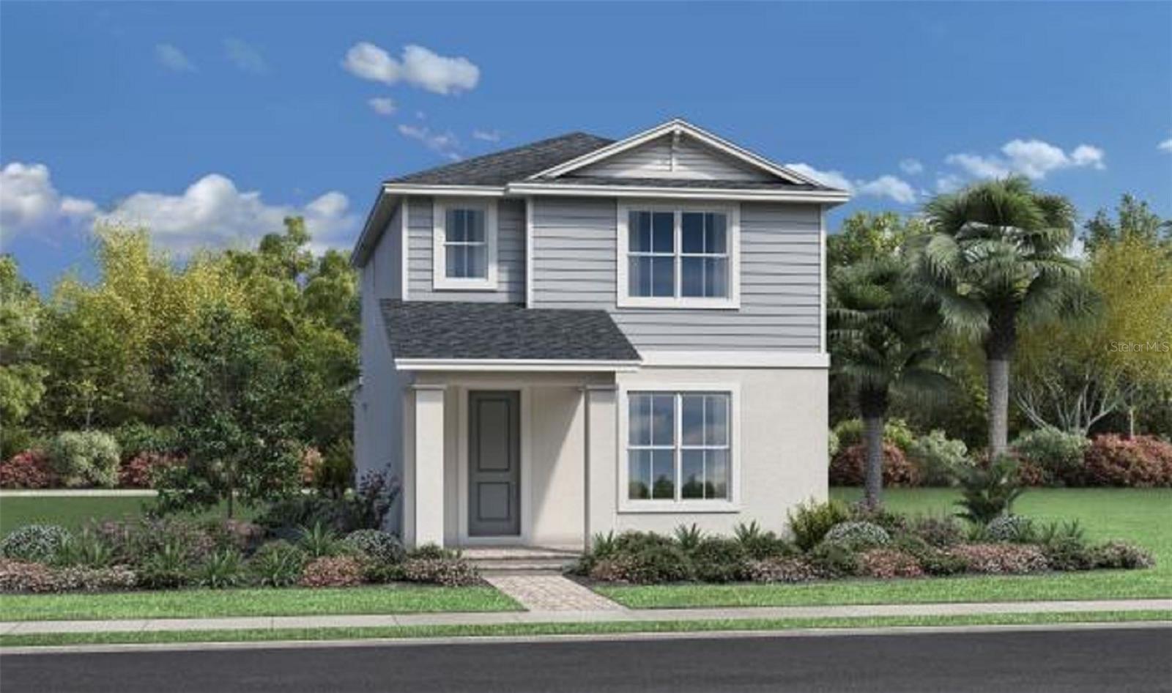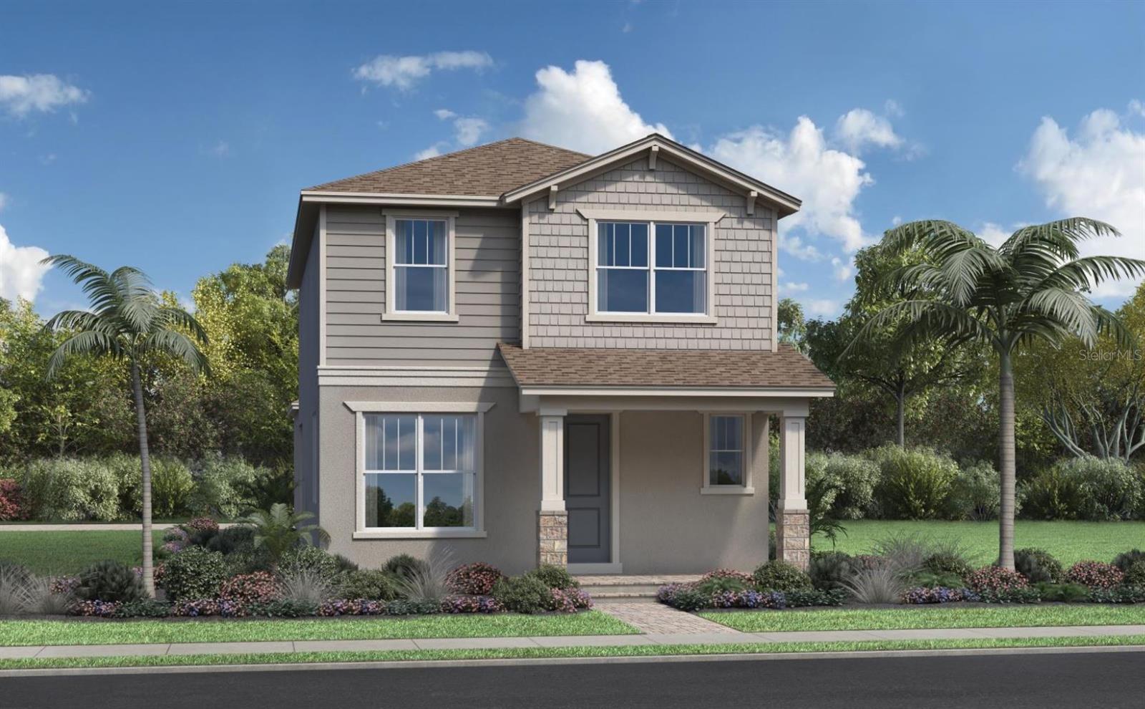520 Summit River Drive Virtual Tour New Construction More Like This
Under Construction. The Ammolite floorplan offers a spacious 3.030 sqft layout, featuring 4 5 bedroos, 3.5 baths and a 2 car garage. Step into the inviting convered entry, which leads to a quite study
- Bedrooms: 5
- Baths: 4
- Approx. 3430 sqft
- Provided by THE REALTY EXPERIENCE POWERED BY LRR
- Contact Stephanie Morales, LLC

- DMCA Notice
500 Summit River Drive Virtual Tour New Construction Reduced More Like This
Discover this exciting Tourmaline home. Included features: an inviting covered entry, a quiet study, a large great room, an open dining area, a well appointed kitchen offering a roomy pantry and a cen
- Bedrooms: 4
- Baths: 3
- Approx. 3079 sqft
- Provided by THE REALTY EXPERIENCE POWERED BY LRR
- Contact Stephanie Morales, LLC

- DMCA Notice
925 Lexington Unit #12 Virtual Tour More Like This
One or more photo(s) has been virtually staged. Welcome to one of the most beautifully remodeled condos in all of Errol Estate! This FIRST FLOOR, single story, 2 bedroom, 2 bathroom END UNIT was just
- Bedrooms: 2
- Baths: 2
- Approx. 1150 sqft
- Provided by YOUNG REAL ESTATE
- Contact Traci Harford

- DMCA Notice
2432 Cedar Rose Street New Construction More Like This
Under Construction. Liston Craftsman by Toll Brothers. Superior contemporary design. The Liston's welcoming covered porch and entry open immediately onto the expansive great room, with views to the lo
- Bedrooms: 3
- Baths: 3
- Approx. 2672 sqft
- Provided by ORLANDO TBI REALTY LLC
- Contact Matthew Matthews

- DMCA Notice
2436 Cedar Rose Street New Construction More Like This
Pre Construction. To be built. Discover unparalleled luxury and refined craftsmanship in the Bellamy Craftsman, a distinguished offering from Toll Brothers, America's Luxury Home Builder. This meticul
- Bedrooms: 3
- Baths: 3
- Approx. 2708 sqft
- Provided by ORLANDO TBI REALTY LLC
- Contact Matthew Matthews

- DMCA Notice
5426 Hayloft Drive Virtual Tour New Construction More Like This
Under Construction. The Stamford floorplan in Windrose offers a 4 bedroom, 2.5 bathroom home with 2,404 sq ft of living space. The open concept design includes a kitchen with an island, granite counte
- Bedrooms: 4
- Baths: 3
- Approx. 2890 sqft
- Provided by D R HORTON REALTY OF CENTRAL FLORIDA LLC
- Contact Jay Love

- DMCA Notice
