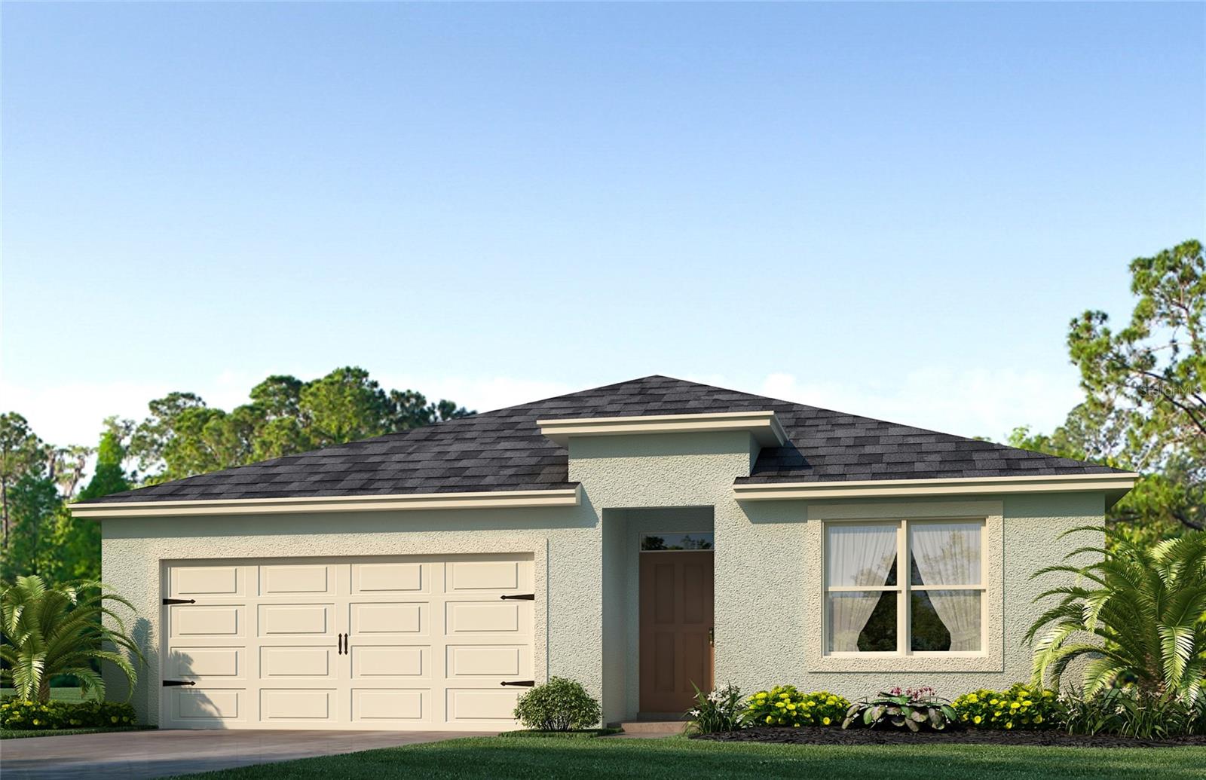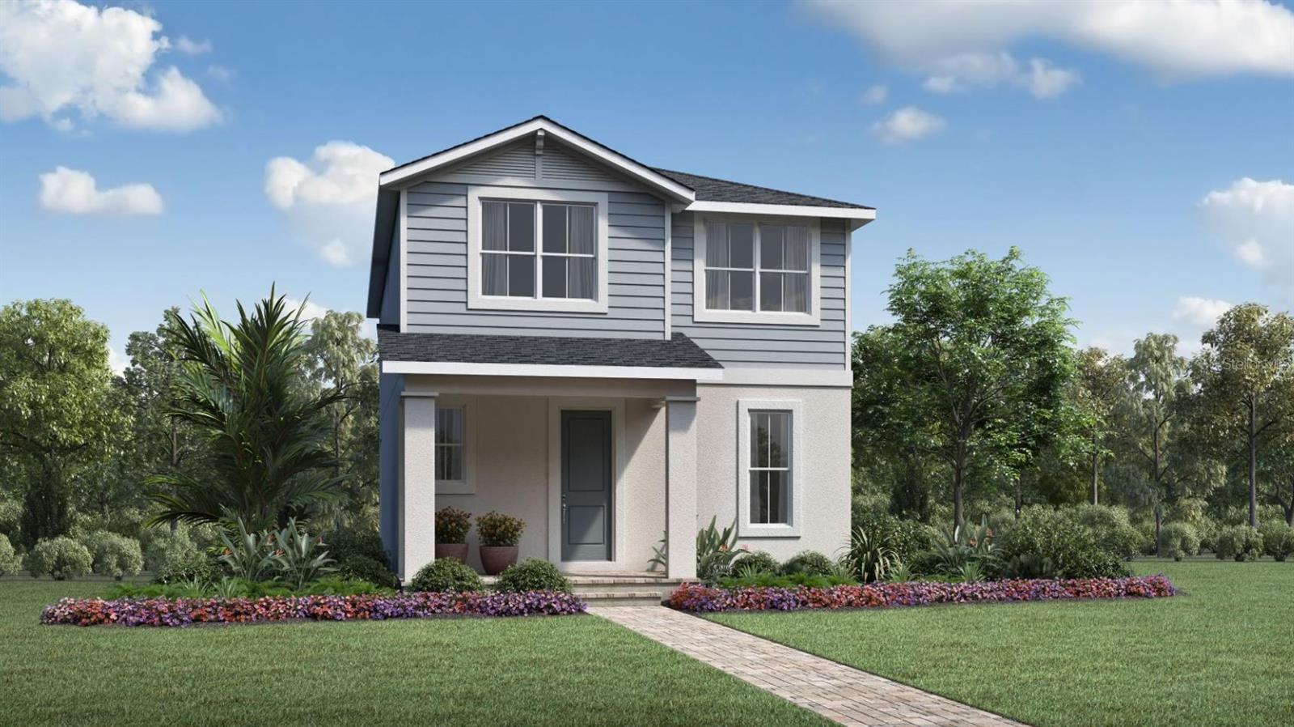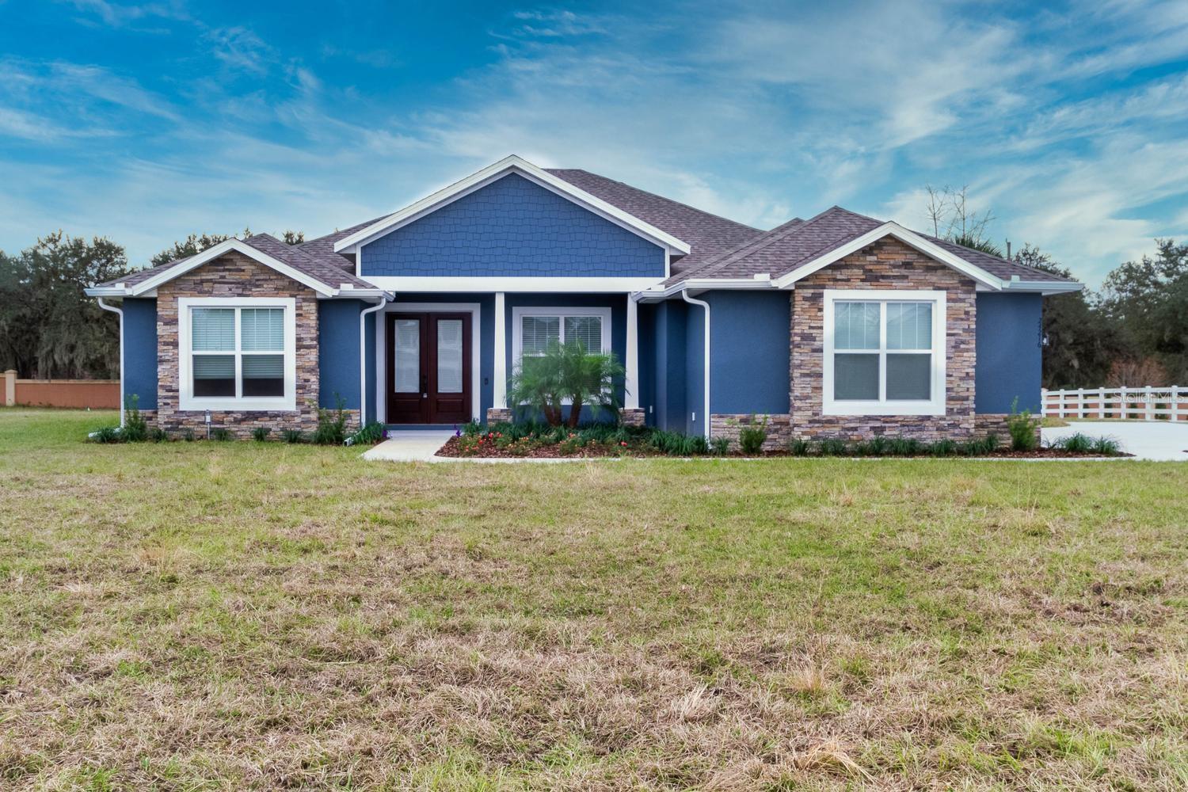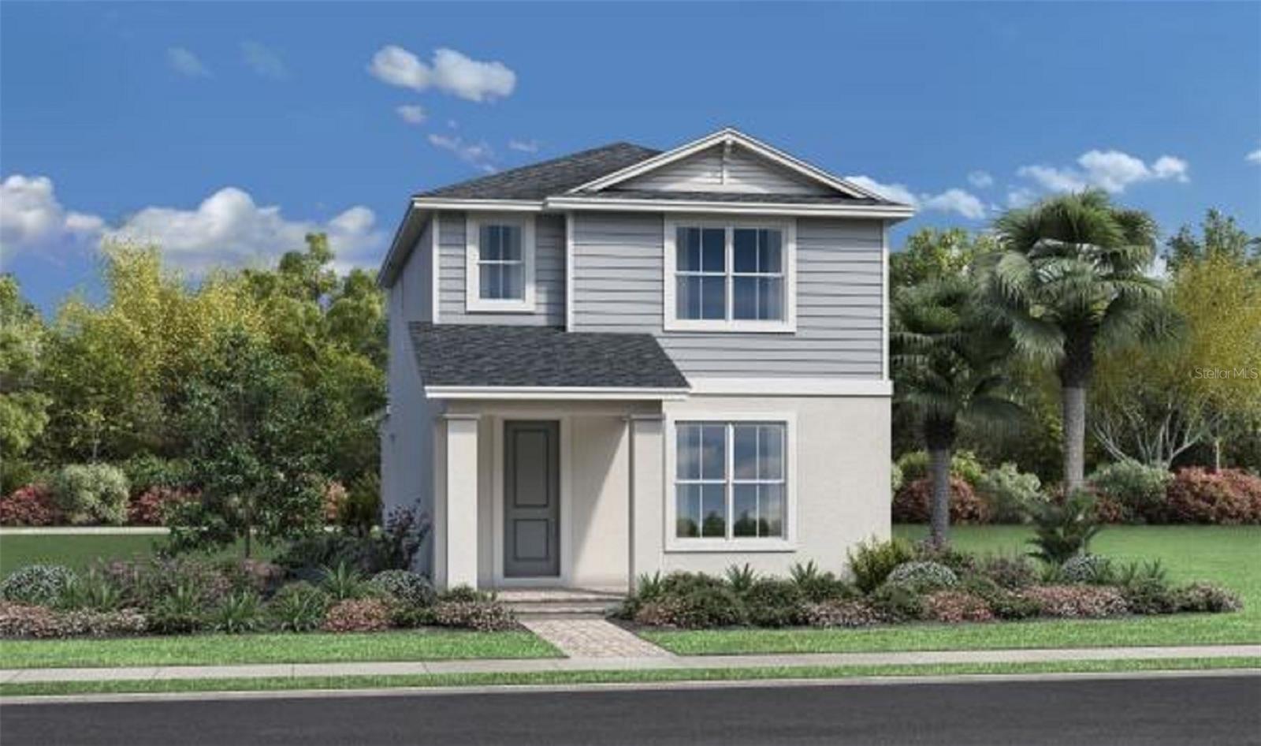5417 Hayloft Drive Virtual Tour New Construction More Like This
Under Construction. The popular one story Cali floorplan offers 4 bedrooms, 2 bathrooms, a 2 car garage with 1,882 sq ft of living space. The open layout connects the living room, dining area, and kit
- Bedrooms: 4
- Baths: 2
- Approx. 2241 sqft
- Provided by D R HORTON REALTY OF CENTRAL FLORIDA LLC
- Contact Jay Love

- DMCA Notice
5333 Hayloft Drive Virtual Tour New Construction More Like This
Under Construction. Introducing the Parker floorplan at Windrose is where every square foot is put to use with design and comfort. Inside this two story, 5 bedroom, 3 bathroom home, youll find 2,66
- Bedrooms: 5
- Baths: 3
- Approx. 3090 sqft
- Provided by D R HORTON REALTY OF CENTRAL FLORIDA LLC
- Contact Jay Love

- DMCA Notice
2527 Long Pine Street Virtual Tour New Construction More Like This
Pre Construction. To be built. Kelly Coastal. The Kelly's inviting porch and welcoming foyer reveal the spacious great room, dining room, and desirable large covered lanai beyond. The well designed go
- Bedrooms: 3
- Baths: 3
- Approx. 2532 sqft
- Provided by ORLANDO TBI REALTY LLC
- Contact Matthew Matthews

- DMCA Notice
5561 Panoramic View Dr Virtual Tour New Construction More Like This
Pre Construction. To be built. Build your Custom Dream Home with KEVCO BUILDERS, INC. WITH 40+ YEARS IN BUSINESS. This custom built home is one option to build. You will work directly with KEVCO BUILD
- Bedrooms: 3
- Baths: 2
- Approx. 3700 sqft
- Provided by HILL'S PREMIER REALTY LLC
- Contact Jami Merrill Hill

- DMCA Notice
5426 Hayloft Drive Virtual Tour New Construction More Like This
Under Construction. The Stamford floorplan in Windrose offers a 4 bedroom, 2.5 bathroom home with 2,404 sq ft of living space. The open concept design includes a kitchen with an island, granite counte
- Bedrooms: 4
- Baths: 3
- Approx. 2890 sqft
- Provided by D R HORTON REALTY OF CENTRAL FLORIDA LLC
- Contact Jay Love

- DMCA Notice
2432 Cedar Rose Street New Construction More Like This
Under Construction. Liston Craftsman by Toll Brothers. Superior contemporary design. The Liston's welcoming covered porch and entry open immediately onto the expansive great room, with views to the lo
- Bedrooms: 3
- Baths: 3
- Approx. 2672 sqft
- Provided by ORLANDO TBI REALTY LLC
- Contact Matthew Matthews

- DMCA Notice






