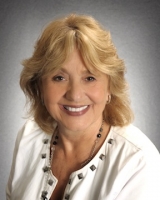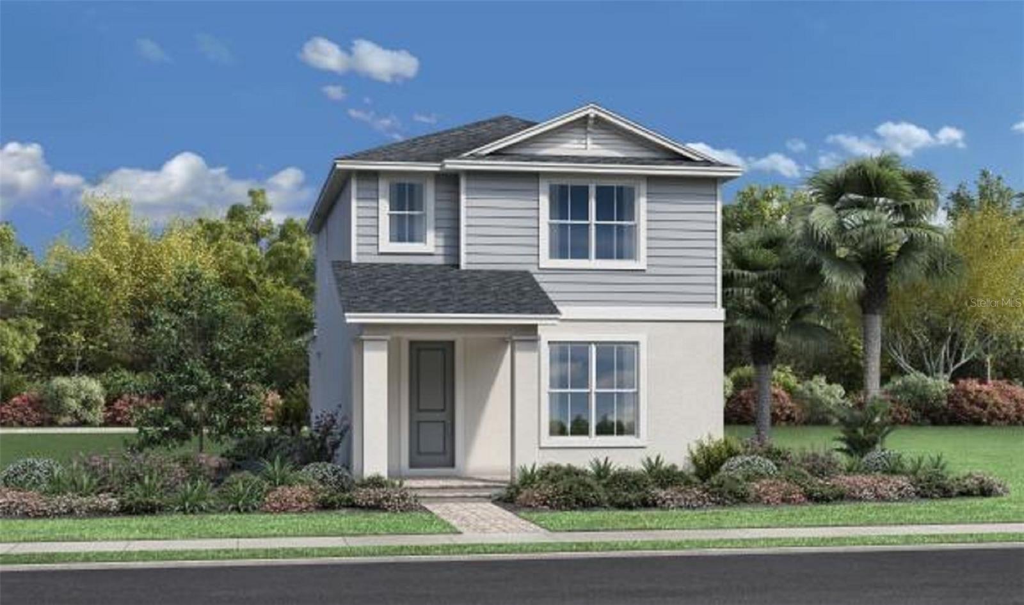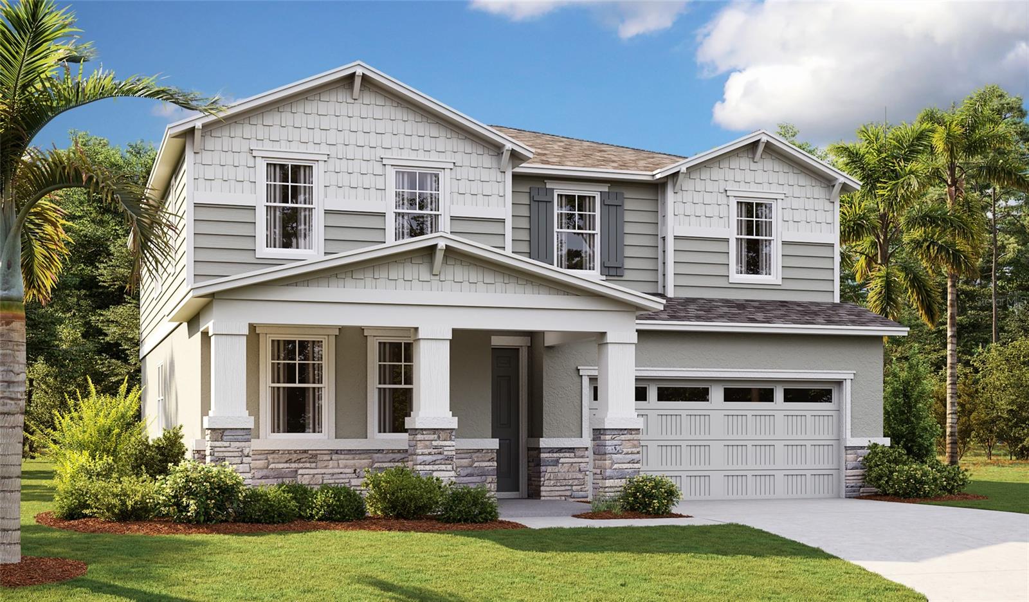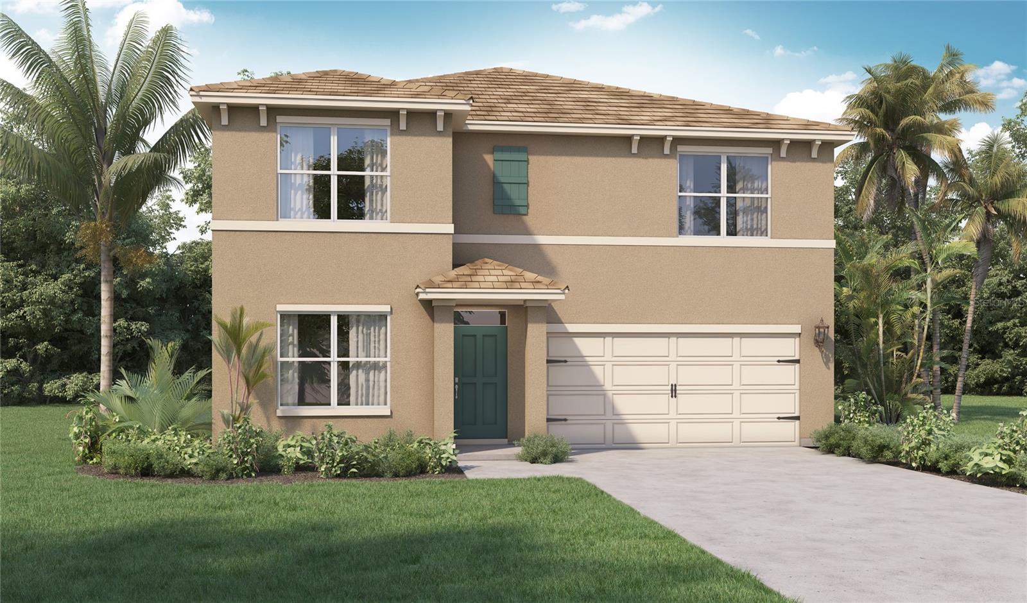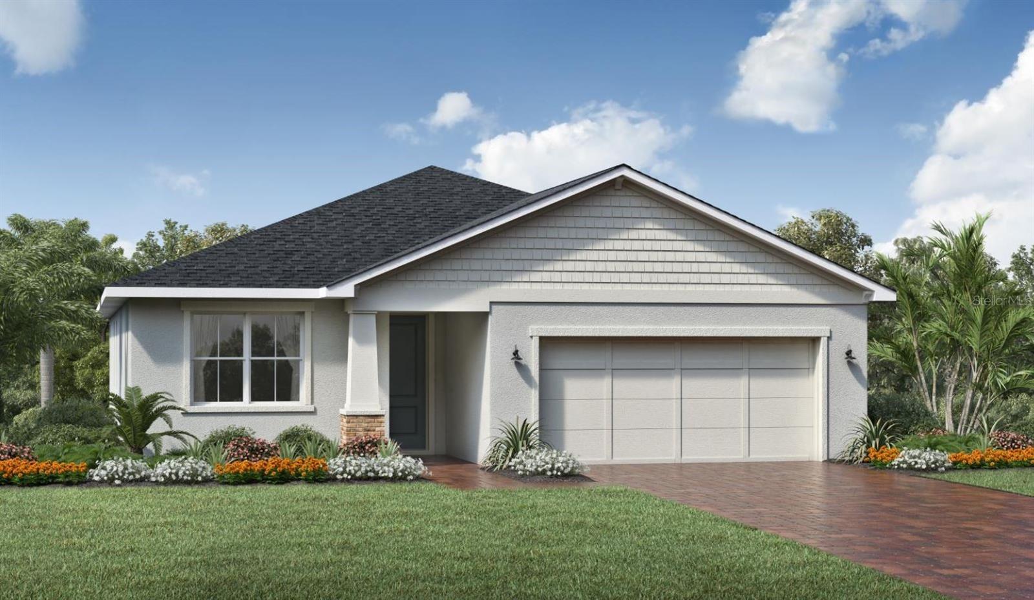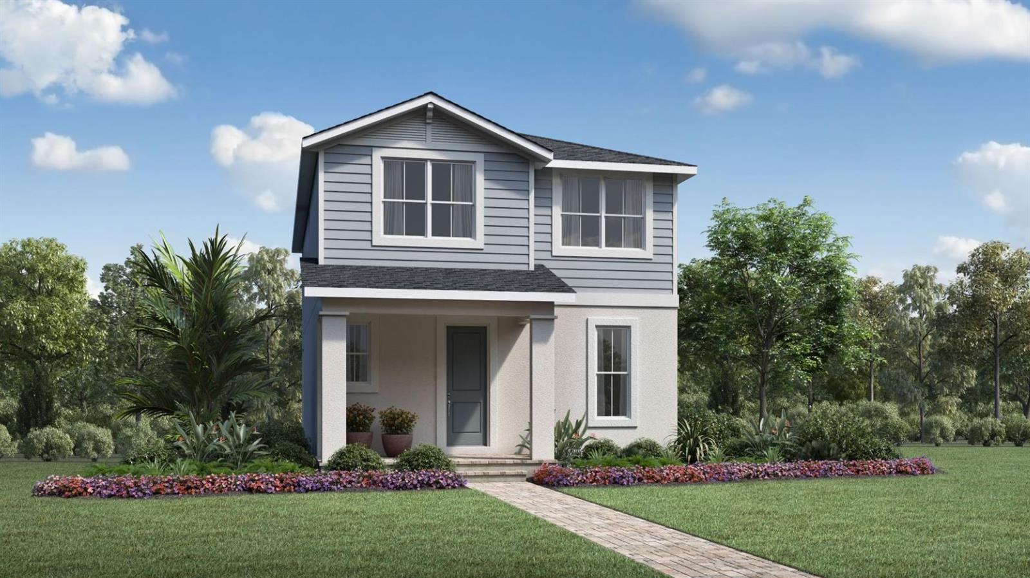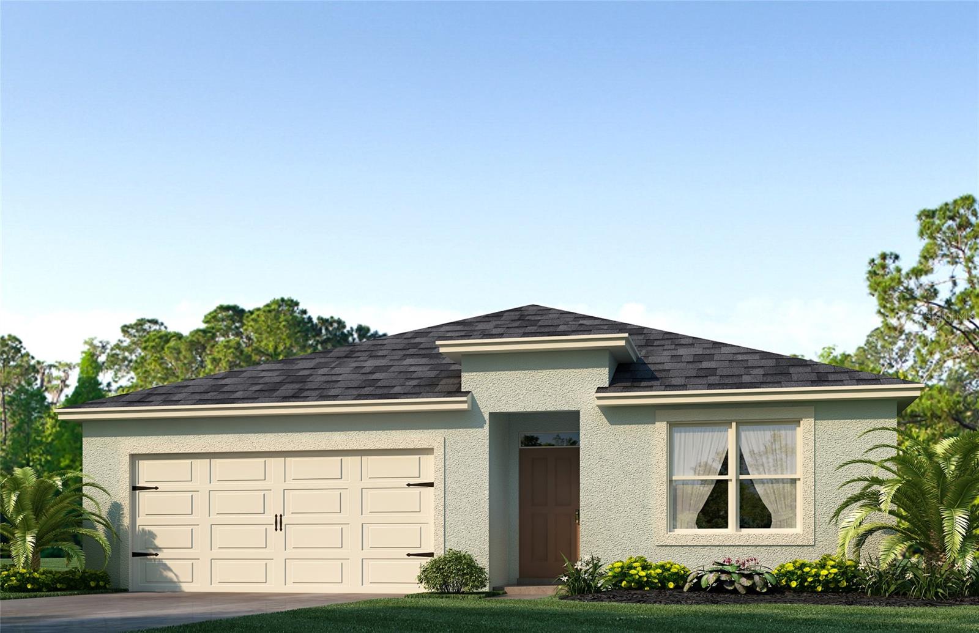2516 Cedar Rose Street New Construction More Like This
Pre Construction. To be built. Ready May 2025 Designer Ready! Liston Coastal by Toll Brothers. Step into the future of elegant living with The Liston, a superior contemporary design that redefines
- Bedrooms: 3
- Baths: 3
- Approx. 2672 sqft
- Provided by ORLANDO TBI REALTY LLC
- Contact Matthew Matthews

- DMCA Notice
520 Summit River Drive Virtual Tour New Construction More Like This
Under Construction. The Ammolite floorplan offers a spacious 3.030 sqft layout, featuring 4 5 bedroos, 3.5 baths and a 2 car garage. Step into the inviting convered entry, which leads to a quite study
- Bedrooms: 5
- Baths: 4
- Approx. 3430 sqft
- Provided by THE REALTY EXPERIENCE POWERED BY LRR
- Contact Stephanie Morales, LLC

- DMCA Notice
5385 Hayloft Drive Virtual Tour New Construction More Like This
Under Construction. Windrose presents the Parker. This all concrete block constructed, two story layout optimizes living space with an open concept layout. As you enter the foyer you are greeted with
- Bedrooms: 5
- Baths: 3
- Approx. 3090 sqft
- Provided by D R HORTON REALTY OF CENTRAL FLORIDA LLC
- Contact Jay Love

- DMCA Notice
2674 Fiddle Leaf Loop Virtual Tour New Construction More Like This
Pre Construction. To be built. Urban family style. The Bridgton's welcoming covered entry and foyer hallway reveal the spacious great room and dining room. The well designed kitchen is equipped with
- Bedrooms: 3
- Baths: 2
- Approx. 2667 sqft
- Provided by ORLANDO TBI REALTY LLC
- Contact Matthew Matthews

- DMCA Notice
2527 Long Pine Street Virtual Tour New Construction More Like This
Pre Construction. To be built. Kelly Coastal. The Kelly's inviting porch and welcoming foyer reveal the spacious great room, dining room, and desirable large covered lanai beyond. The well designed go
- Bedrooms: 3
- Baths: 3
- Approx. 2532 sqft
- Provided by ORLANDO TBI REALTY LLC
- Contact Matthew Matthews

- DMCA Notice
5417 Hayloft Drive Virtual Tour New Construction More Like This
Under Construction. The popular one story Cali floorplan offers 4 bedrooms, 2 bathrooms, a 2 car garage with 1,882 sq ft of living space. The open layout connects the living room, dining area, and kit
- Bedrooms: 4
- Baths: 2
- Approx. 2241 sqft
- Provided by D R HORTON REALTY OF CENTRAL FLORIDA LLC
- Contact Jay Love

- DMCA Notice
