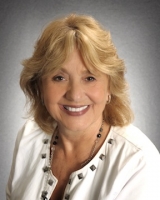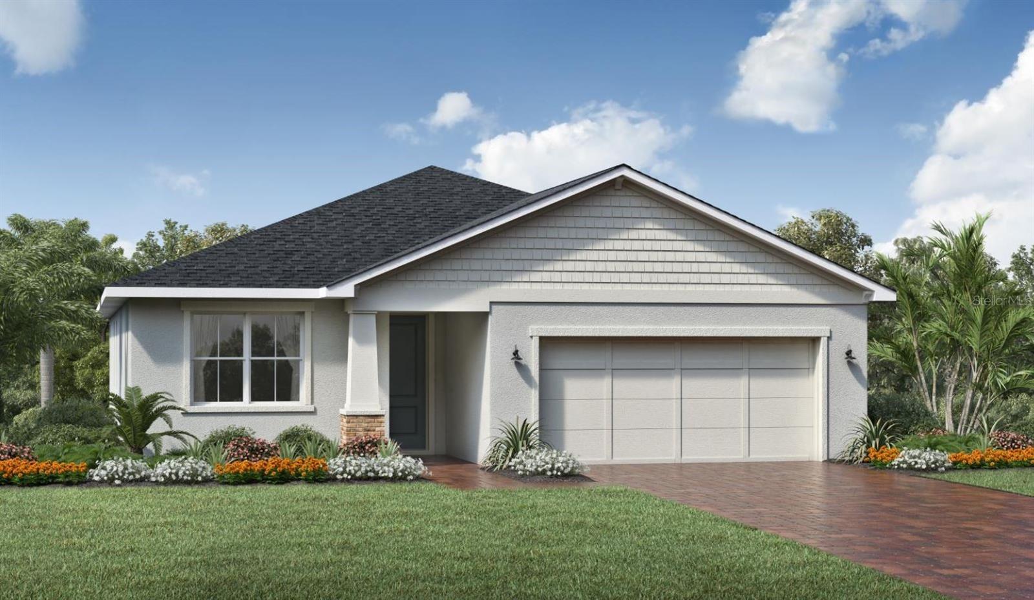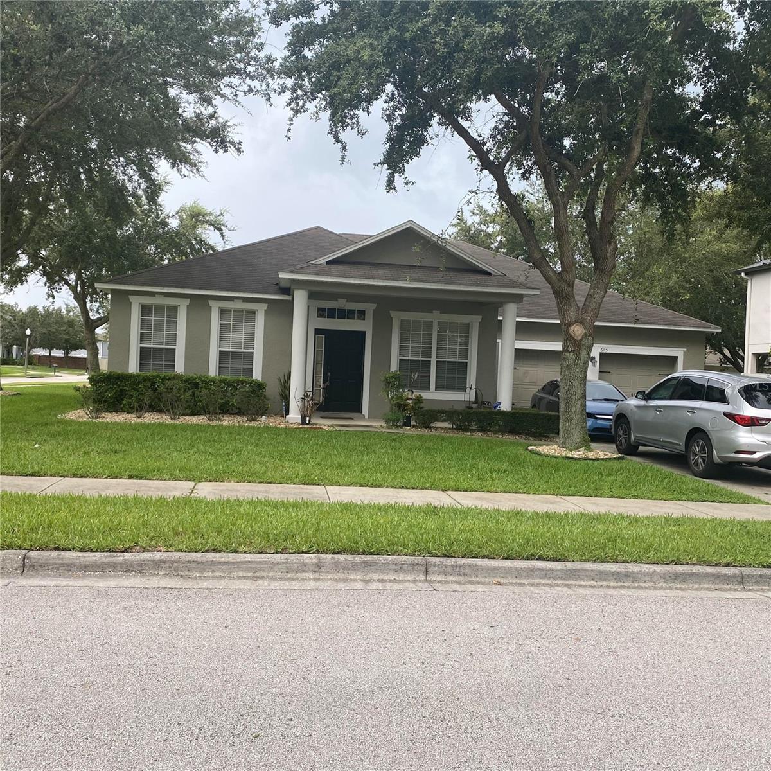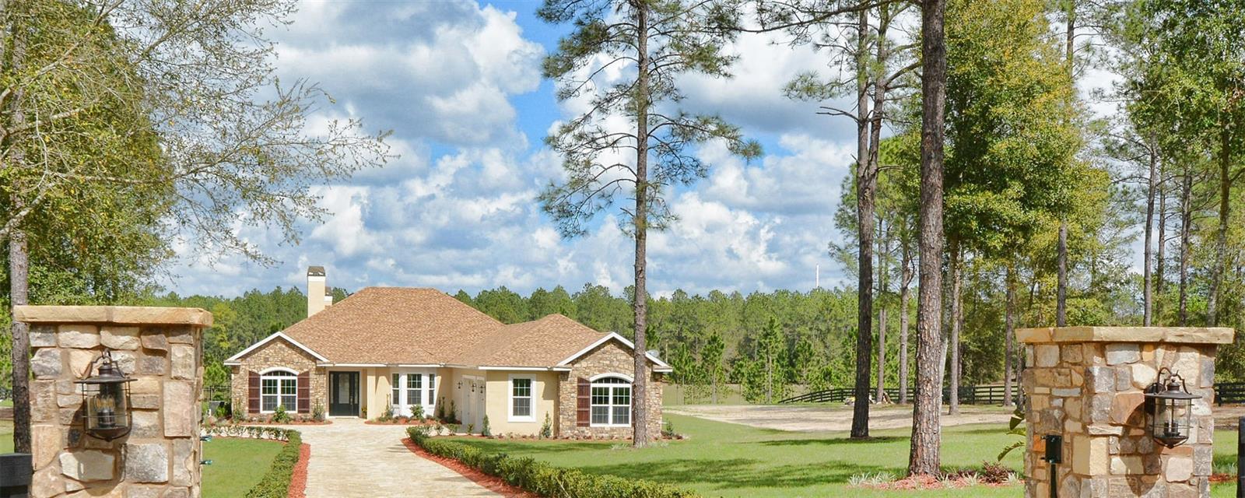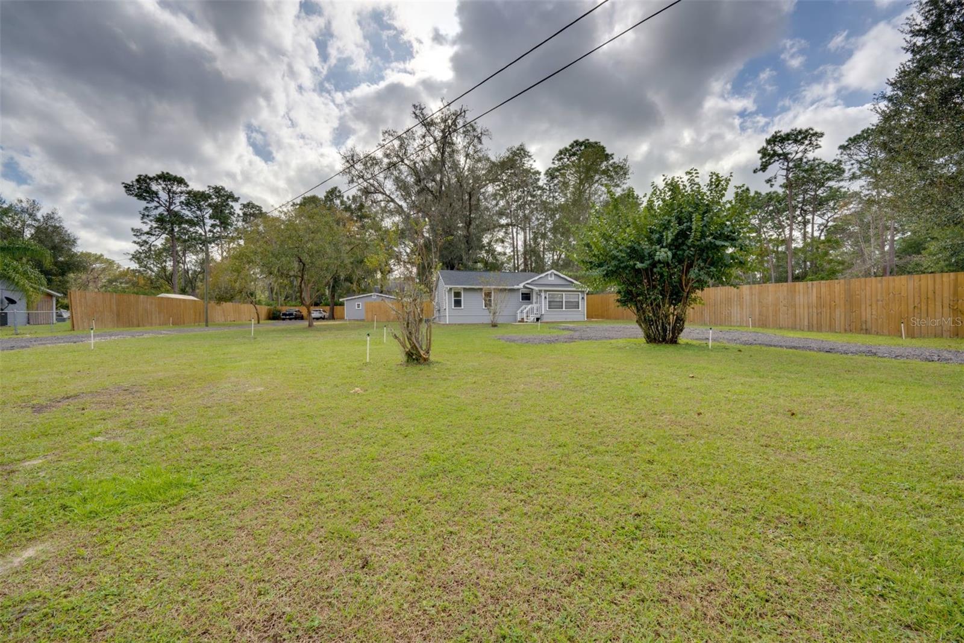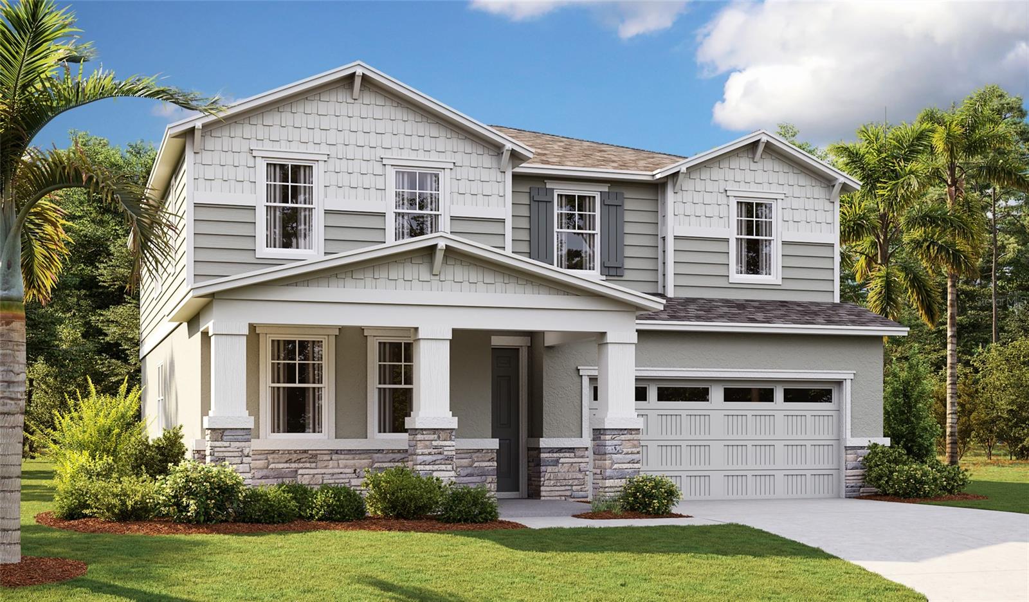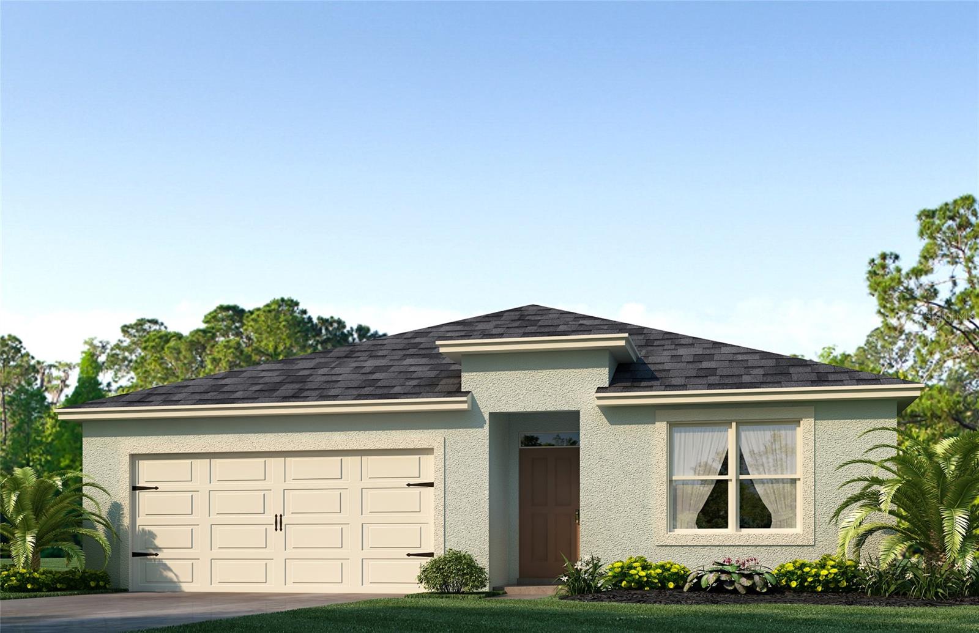2674 Fiddle Leaf Loop Virtual Tour New Construction More Like This
Pre Construction. To be built. Urban family style. The Bridgton's welcoming covered entry and foyer hallway reveal the spacious great room and dining room. The well designed kitchen is equipped with
- Bedrooms: 3
- Baths: 2
- Approx. 2667 sqft
- Provided by ORLANDO TBI REALTY LLC
- Contact Matthew Matthews

- DMCA Notice
605 Parker Lee Loop Virtual Tour More Like This
This well maintained single story home is perfect for a family or an investor looking for a move in ready property to add to their portfolio. Spacious floor plan in the highly sought after community
- Bedrooms: 4
- Baths: 2
- Approx. 2751 sqft
- Provided by COLDWELL BANKER REALTY
- Contact Jennifer Clarke

- DMCA Notice
5531 Panoramic View Dr Virtual Tour New Construction More Like This
Pre Construction. To be built. Build your Custom Dream Home with HEGSTROM CUSTOM HOMES. WITH 30+ YEARS IN BUSINESS. This custom built home is one option to build. You will work directly with HEGSTROM
- Bedrooms: 4
- Baths: 3
- Approx. 4609 sqft
- Approx. 1.07 acres
- Provided by HILL'S PREMIER REALTY LLC
- Contact Jami Merrill Hill

- DMCA Notice
224 Kelly Park Road E Virtual Tour More Like This
Turnkey Investment Property! Discover this perfect investment opportunity! TWO INCOME producing vacation rental homes! Located just a stone's throw away from the enchanting Rock Springs Run State Rese
- Bedrooms: 2
- Baths: 2
- Approx. 2300 sqft
- Provided by WATSON REALTY CORP
- Contact Mark Loomis

- DMCA Notice
520 Summit River Drive Virtual Tour New Construction More Like This
Under Construction. The Ammolite floorplan offers a spacious 3.030 sqft layout, featuring 4 5 bedroos, 3.5 baths and a 2 car garage. Step into the inviting convered entry, which leads to a quite study
- Bedrooms: 5
- Baths: 4
- Approx. 3430 sqft
- Provided by THE REALTY EXPERIENCE POWERED BY LRR
- Contact Stephanie Morales, LLC

- DMCA Notice
5417 Hayloft Drive Virtual Tour New Construction More Like This
Under Construction. The popular one story Cali floorplan offers 4 bedrooms, 2 bathrooms, a 2 car garage with 1,882 sq ft of living space. The open layout connects the living room, dining area, and kit
- Bedrooms: 4
- Baths: 2
- Approx. 2241 sqft
- Provided by D R HORTON REALTY OF CENTRAL FLORIDA LLC
- Contact Jay Love

- DMCA Notice
