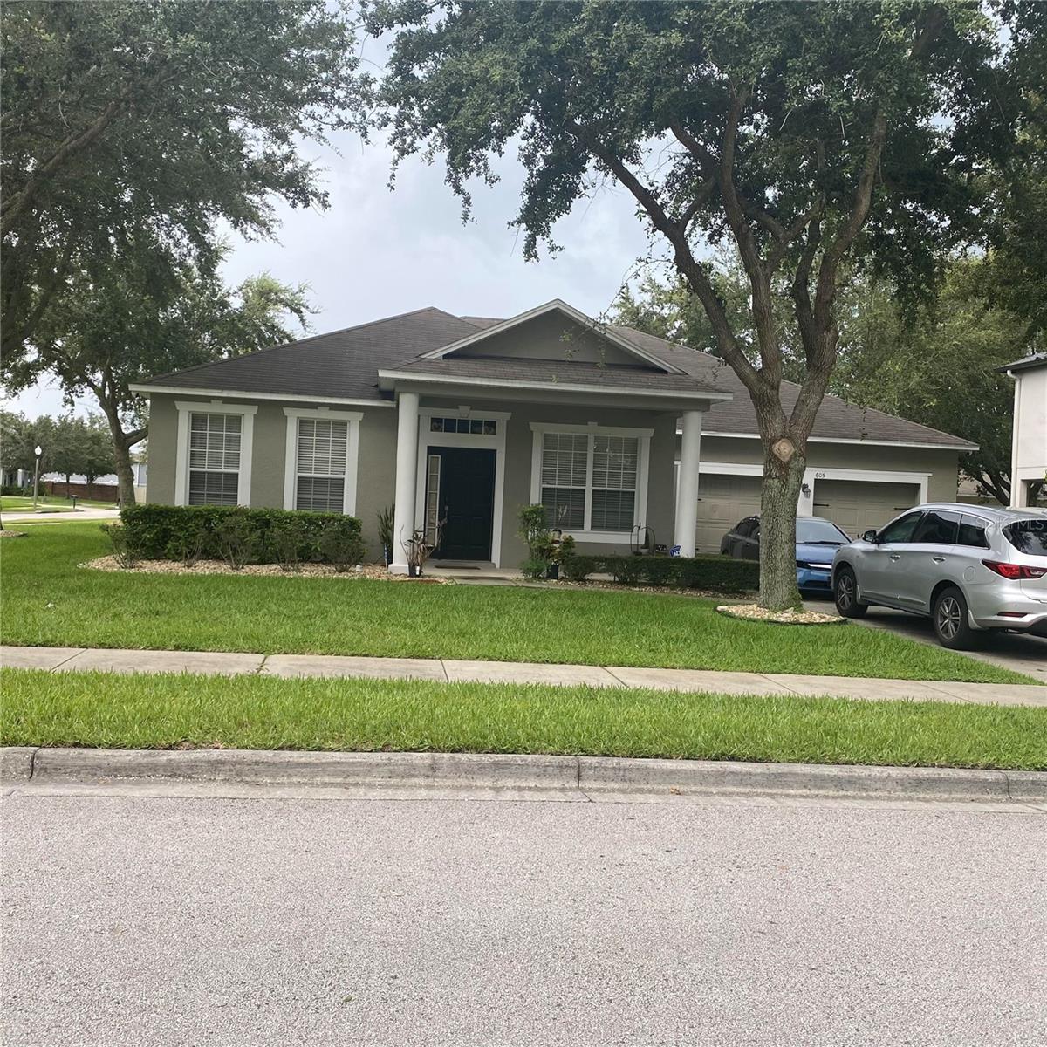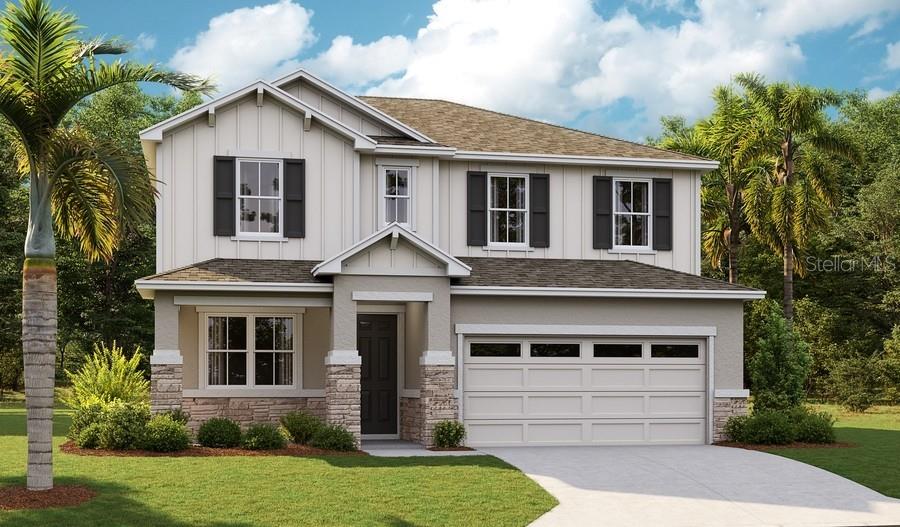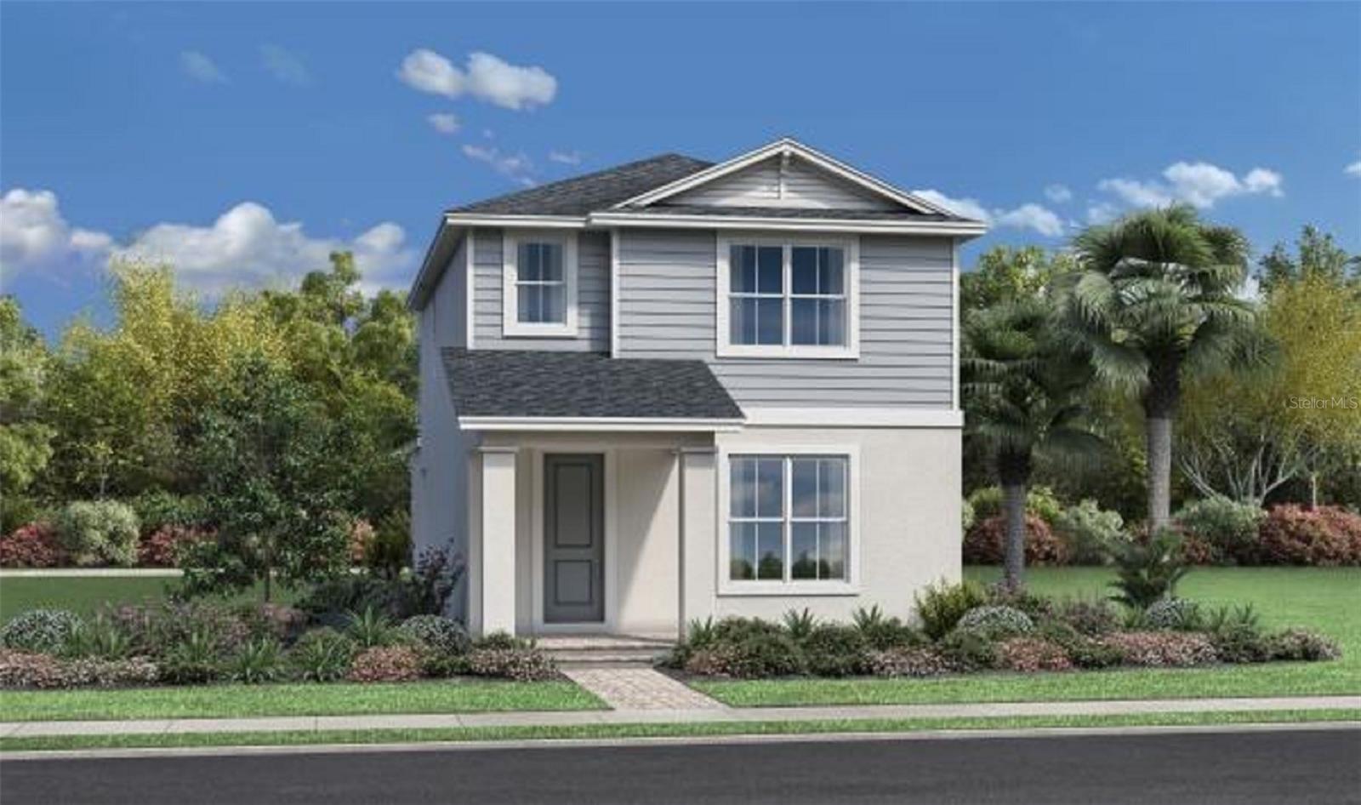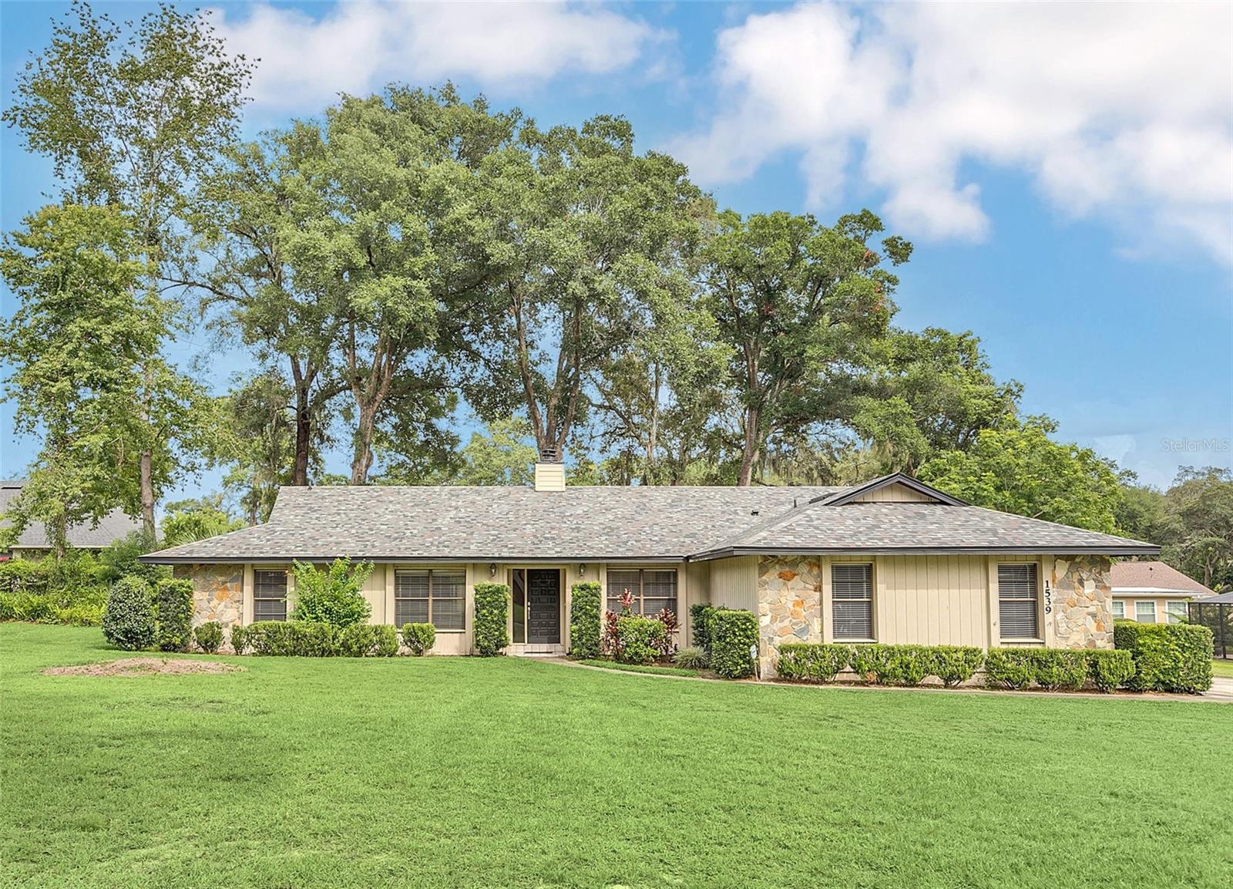430 Ashley Brooke Court Virtual Tour More Like This
Welcome to this pristine townhouse nestled in the heart of Apopka, FL, offering the perfect blend of comfort and convenience for your family. This splendid home, boasting three cozy bedrooms and two a
- Bedrooms: 3
- Baths: 3
- Approx. 1595 sqft
- Provided by Keller Williams Realty Atlantic Partners St August

- DMCA Notice
605 Parker Lee Loop Virtual Tour More Like This
This well maintained single story home is perfect for a family or an investor looking for a move in ready property to add to their portfolio. Spacious floor plan in the highly sought after community
- Bedrooms: 4
- Baths: 2
- Approx. 2751 sqft
- Provided by COLDWELL BANKER REALTY
- Contact Jennifer Clarke

- DMCA Notice
535 Summit River Drive Virtual Tour New Construction More Like This
Under Construction. Discover this dynamic Lapis home. Included features: a welcoming covered porch; a versatile flex room; a spacious family room; an open dining area; a well appointed kitchen offerin
- Bedrooms: 4
- Baths: 3
- Approx. 2700 sqft
- Provided by THE REALTY EXPERIENCE POWERED BY LRR
- Contact Stephanie Morales, LLC

- DMCA Notice
5426 Hayloft Drive Virtual Tour New Construction More Like This
Under Construction. The Stamford floorplan in Windrose offers a 4 bedroom, 2.5 bathroom home with 2,404 sq ft of living space. The open concept design includes a kitchen with an island, granite counte
- Bedrooms: 4
- Baths: 3
- Approx. 2890 sqft
- Provided by D R HORTON REALTY OF CENTRAL FLORIDA LLC
- Contact Jay Love

- DMCA Notice
2476 Cedar Rose Street New Construction More Like This
Pre Construction. To be built. Sample Images Liston Coastal by Toll Brothers. Designer Ready! Visit our Design Studio to select interior finishes. Superior contemporary design with garage loft. The
- Bedrooms: 3
- Baths: 3
- Approx. 2672 sqft
- Provided by ORLANDO TBI REALTY LLC
- Contact Matthew Matthews

- DMCA Notice
1539 Solway Court Virtual Tour Reduced More Like This
New opportunity. . . New price for this charming traditional split floor plan home on a picturesque wooded lot in errol estates! Nestled on a cul de sac street in the well established and sought after
- Bedrooms: 3
- Baths: 2
- Approx. 3313 sqft
- Provided by RE/MAX TOWN & COUNTRY REALTY
- Contact Sandi Peery

- DMCA Notice






